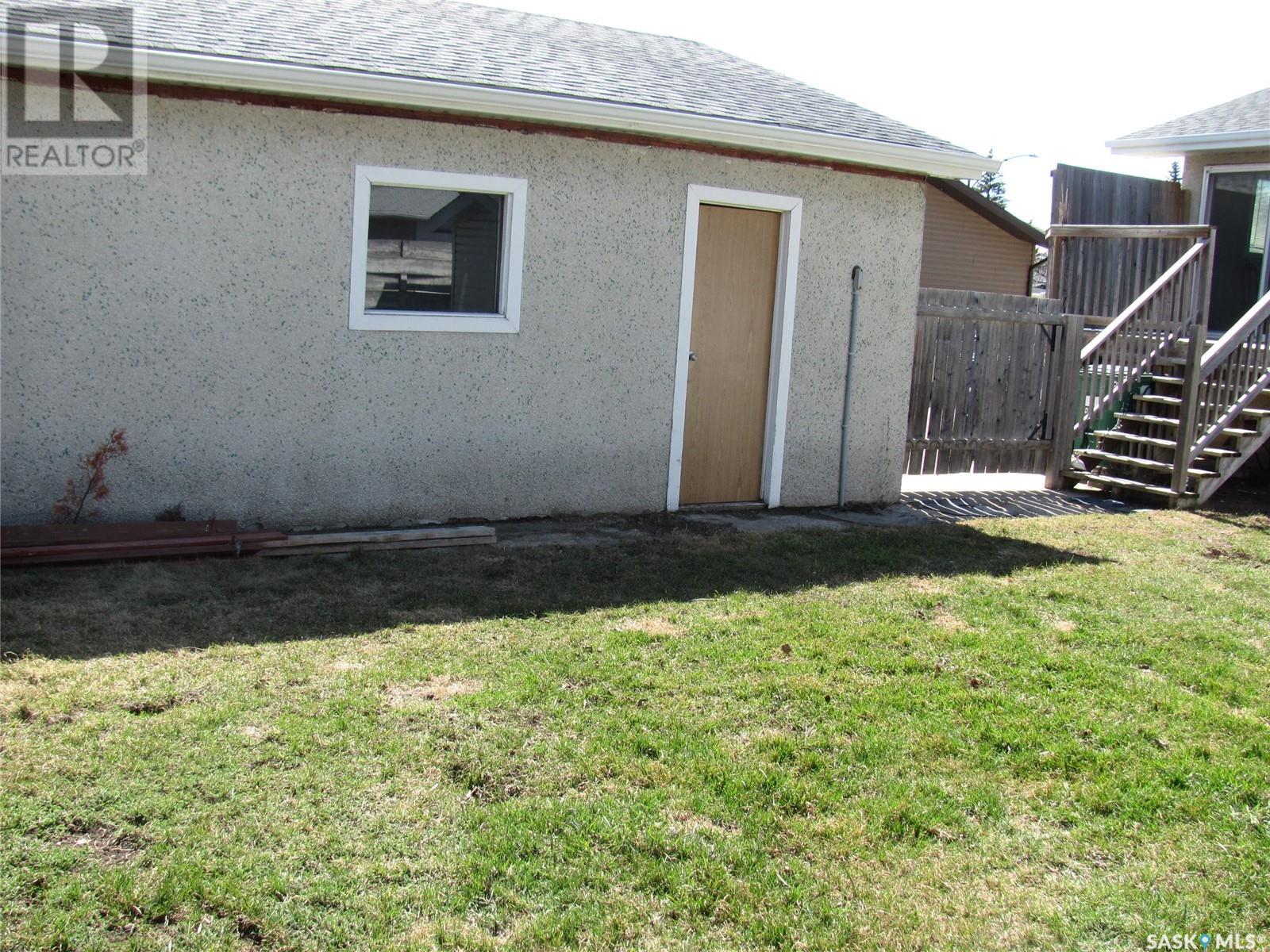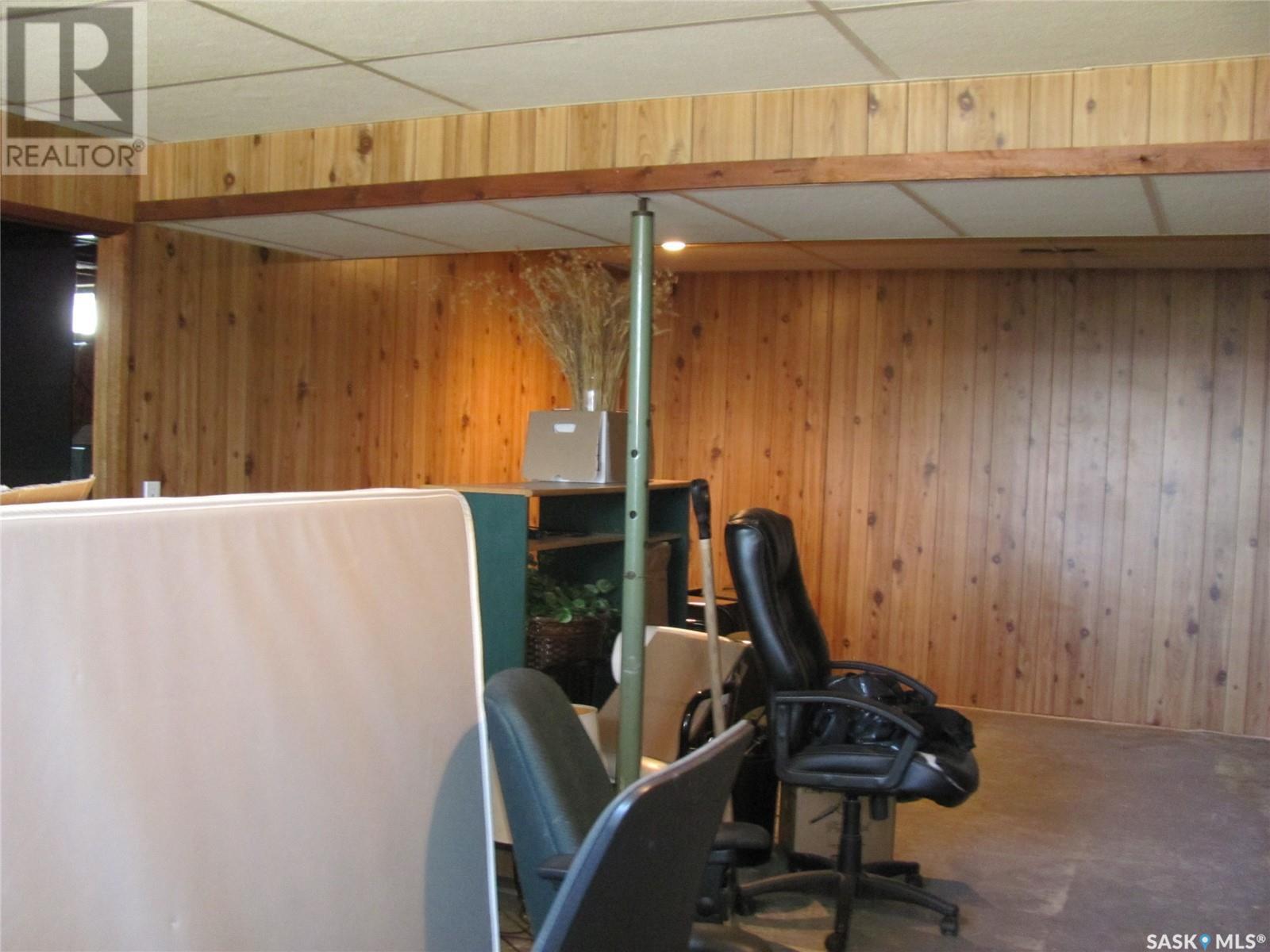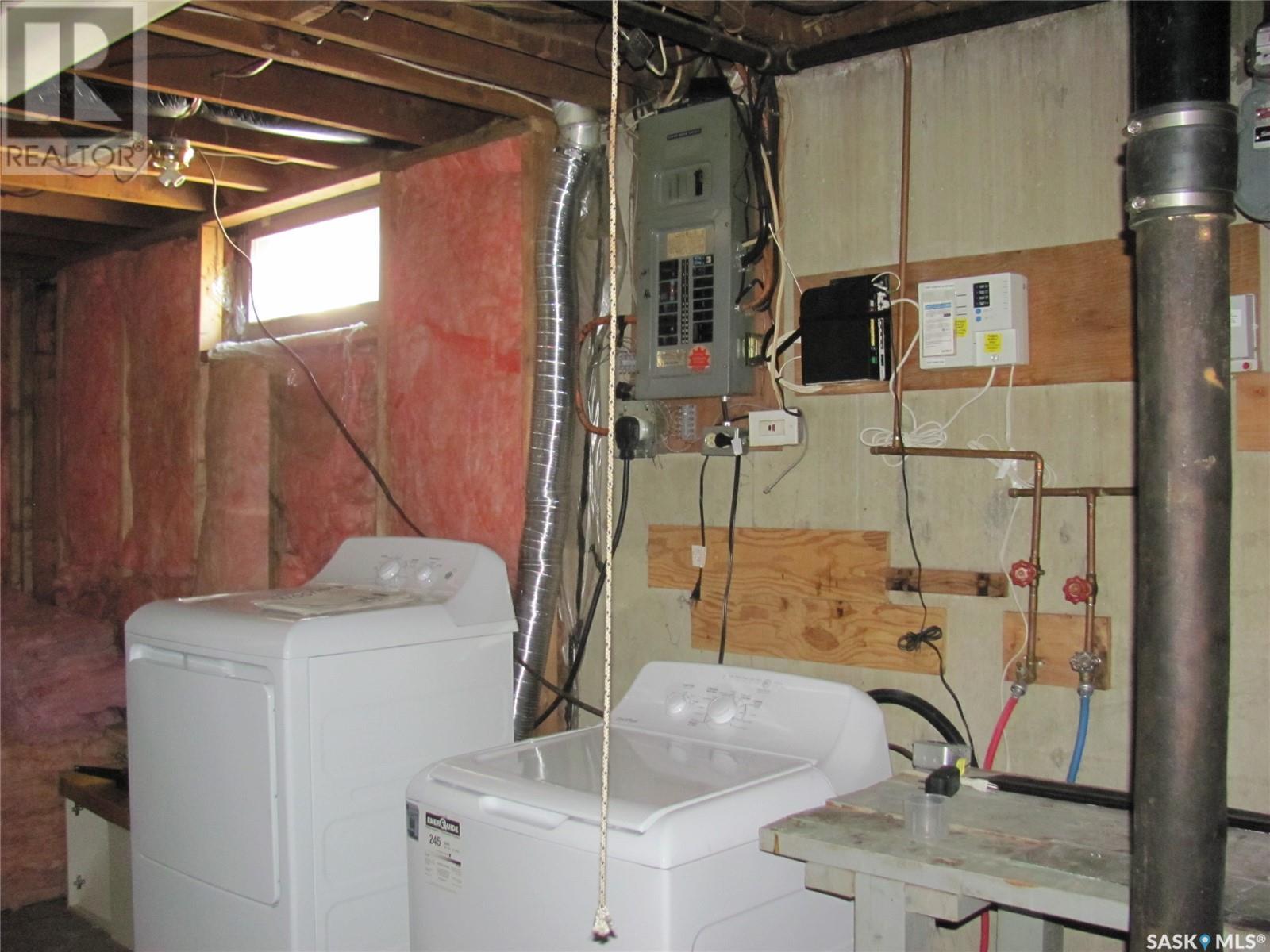4 Bedroom
1 Bathroom
1032 sqft
Bi-Level
Central Air Conditioning
Forced Air
Lawn
$383,900
Owner says a Keith built 1032 sq ft. Bi level, hardwood floors, new interior paint, hi efficient furnace, Has A/C ,has newer shingles, windows are pvc sliders, 60 ft lot, 24x 24' garage, concrete drive and patio, large deck, large basement bedroom has no closet., has potential for a basement suite (take advantage of the gov. grant.) And the location !! tucked away in a quite corner of Sutherland. Close to Schools (Sutherland elementary & Bishop Filevich), Churches (St Paul's & Ukrainian Catholic), shopping, U of S, RUH hospital, circle dr., 8th st. etc. Owner says shingles on house, garage and shed replaced in full of 2017. Great family home. (id:43042)
Property Details
|
MLS® Number
|
SK003532 |
|
Property Type
|
Single Family |
|
Neigbourhood
|
Sutherland |
|
Features
|
Rectangular |
|
Structure
|
Deck |
Building
|
Bathroom Total
|
1 |
|
Bedrooms Total
|
4 |
|
Appliances
|
Refrigerator, Dishwasher, Storage Shed, Stove |
|
Architectural Style
|
Bi-level |
|
Basement Development
|
Partially Finished |
|
Basement Type
|
Full (partially Finished) |
|
Constructed Date
|
1964 |
|
Cooling Type
|
Central Air Conditioning |
|
Heating Fuel
|
Natural Gas |
|
Heating Type
|
Forced Air |
|
Size Interior
|
1032 Sqft |
|
Type
|
House |
Parking
|
Detached Garage
|
|
|
Parking Pad
|
|
|
R V
|
|
|
Parking Space(s)
|
4 |
Land
|
Acreage
|
No |
|
Fence Type
|
Fence |
|
Landscape Features
|
Lawn |
|
Size Frontage
|
60 Ft |
|
Size Irregular
|
0.14 |
|
Size Total
|
0.14 Ac |
|
Size Total Text
|
0.14 Ac |
Rooms
| Level |
Type |
Length |
Width |
Dimensions |
|
Basement |
Laundry Room |
12 ft |
13 ft |
12 ft x 13 ft |
|
Basement |
Bedroom |
12 ft |
16 ft |
12 ft x 16 ft |
|
Basement |
Family Room |
12 ft |
25 ft |
12 ft x 25 ft |
|
Main Level |
Living Room |
|
14 ft |
Measurements not available x 14 ft |
|
Main Level |
Kitchen/dining Room |
|
18 ft |
Measurements not available x 18 ft |
|
Main Level |
4pc Bathroom |
|
|
Measurements not available |
|
Main Level |
Bedroom |
|
12 ft |
Measurements not available x 12 ft |
|
Main Level |
Bedroom |
|
11 ft |
Measurements not available x 11 ft |
|
Main Level |
Bedroom |
10 ft |
11 ft |
10 ft x 11 ft |
https://www.realtor.ca/real-estate/28208347/126-oneil-crescent-saskatoon-sutherland





























