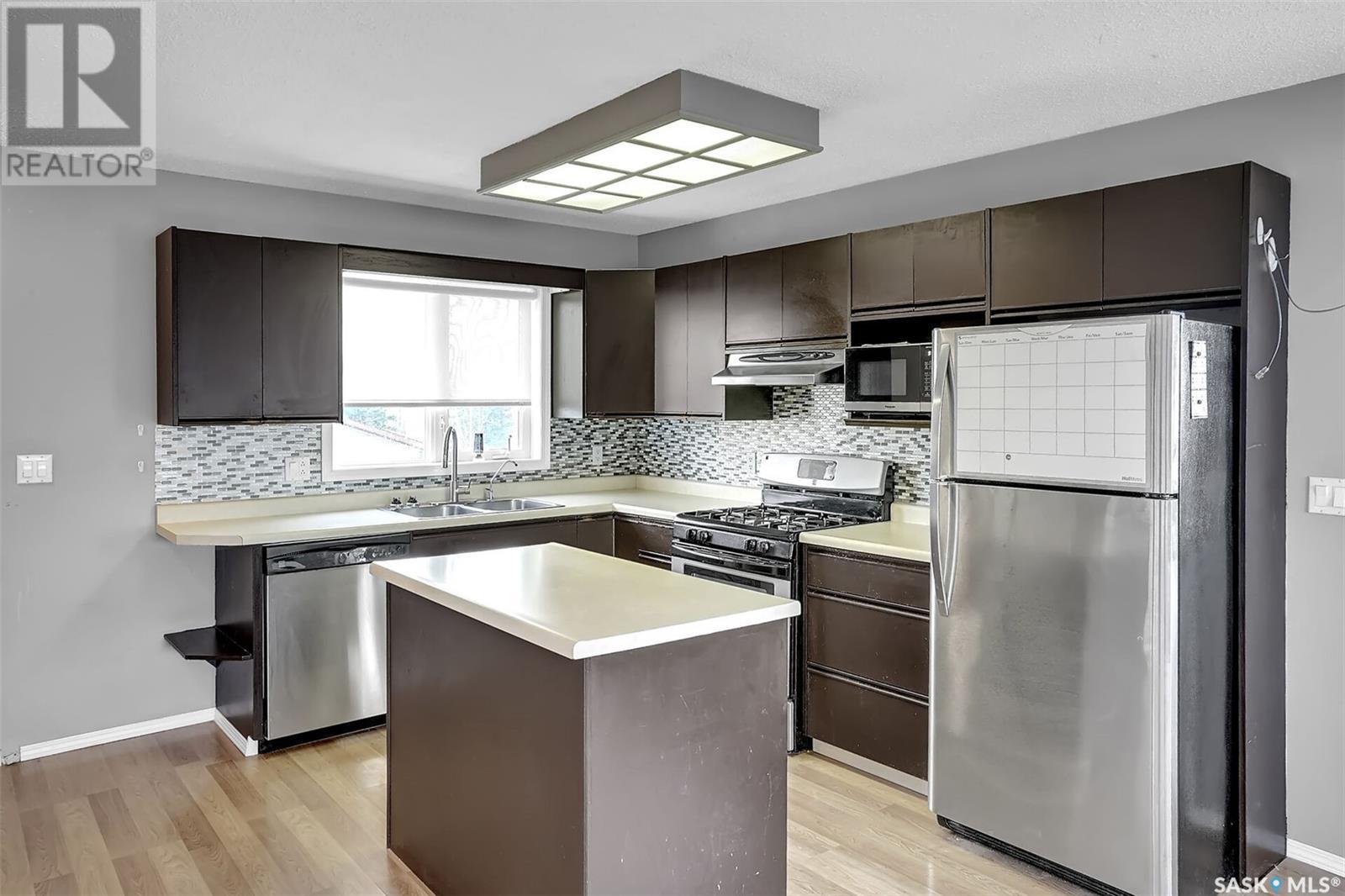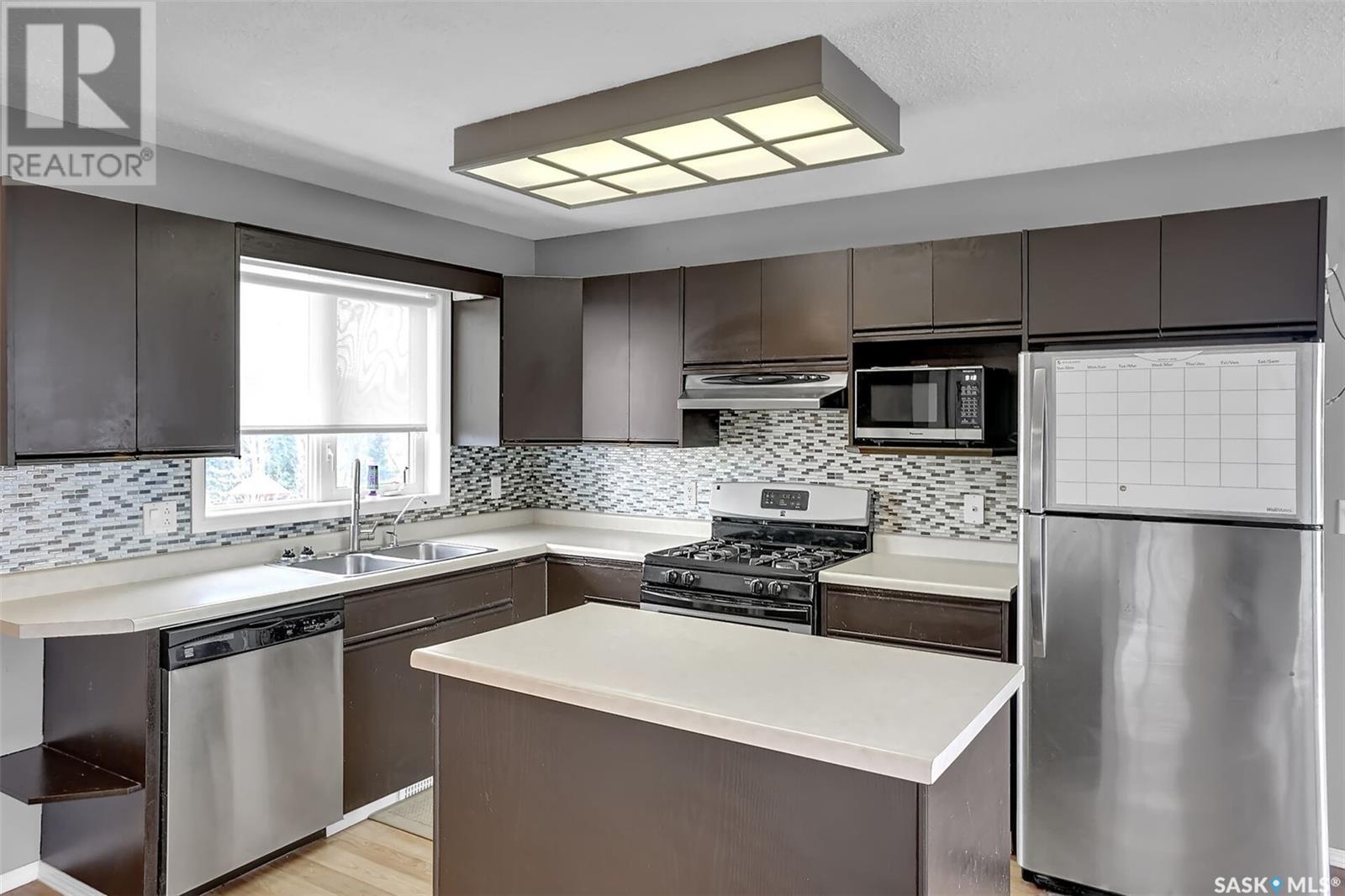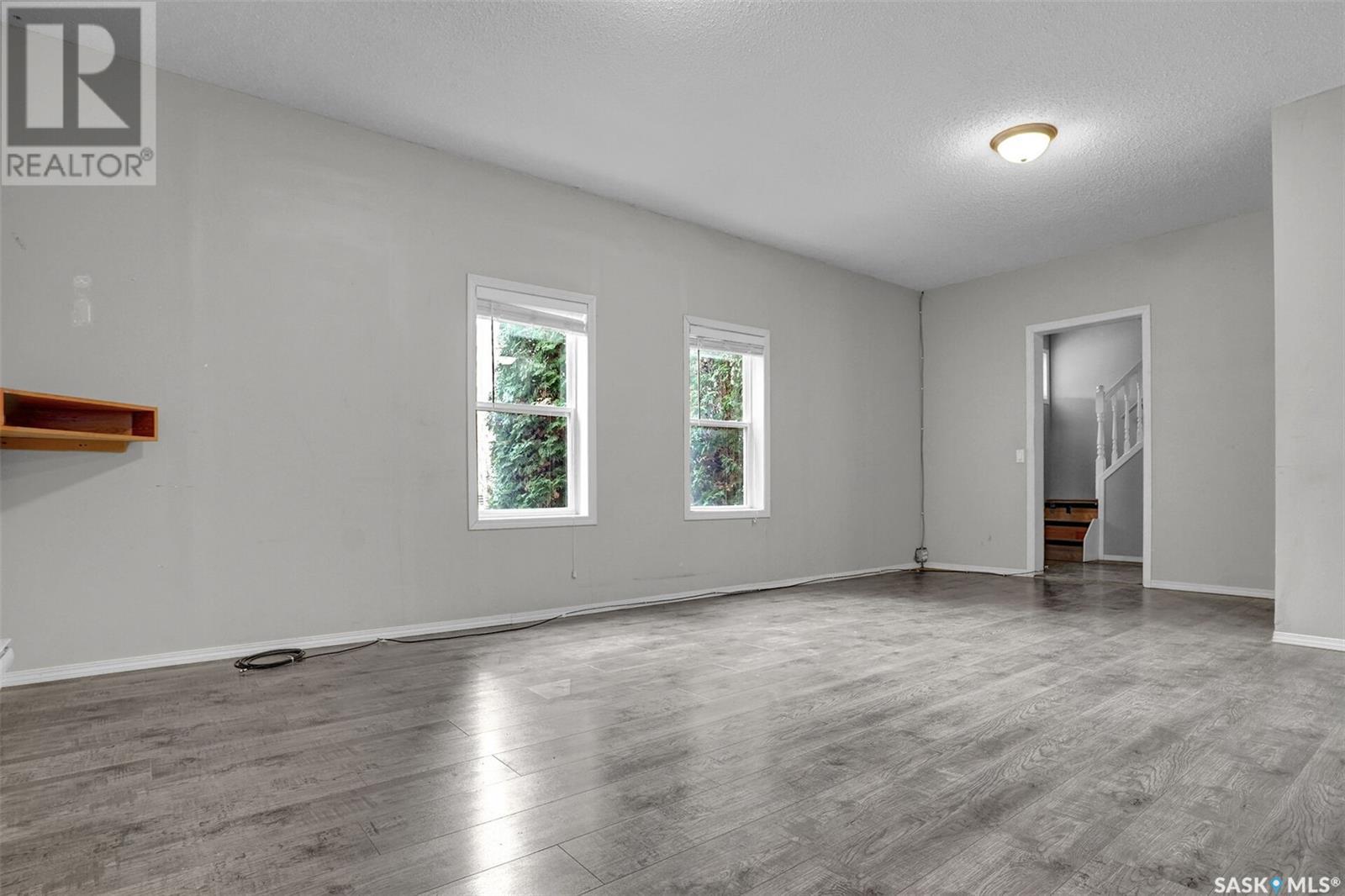3 Bedroom
2 Bathroom
1536 sqft
2 Level
Wall Unit
Baseboard Heaters, Forced Air
Lawn
$229,000
Welcome to 126 Tubman Street in Wilcox, Saskatchewan! Situated on a generous 11,808 sq ft lot, this well-maintained two-storey home is just minutes from the renowned Athol Murray College of Notre Dame—making it an excellent choice for families, staff, or investors alike. With over 1,500 sq ft of bright, functional living space, this home offers 3 bedrooms (2 up, 1 down) and 2 full 4-piece bathrooms (One on each level). The upper floor showcases a spacious open-concept kitchen and living area, perfect for everyday living and entertaining. Other key features include a newer furnace (approx. 4–5 years old), additional recreational room on the main floor, and a massive backyard with endless potential—garden, garage, or your dream outdoor oasis. (id:43042)
Property Details
|
MLS® Number
|
SK003111 |
|
Property Type
|
Single Family |
|
Features
|
Treed, Balcony |
Building
|
Bathroom Total
|
2 |
|
Bedrooms Total
|
3 |
|
Appliances
|
Washer, Refrigerator, Dishwasher, Dryer, Microwave, Window Coverings, Stove |
|
Architectural Style
|
2 Level |
|
Constructed Date
|
1995 |
|
Cooling Type
|
Wall Unit |
|
Heating Fuel
|
Electric, Natural Gas |
|
Heating Type
|
Baseboard Heaters, Forced Air |
|
Stories Total
|
2 |
|
Size Interior
|
1536 Sqft |
|
Type
|
House |
Parking
|
None
|
|
|
Gravel
|
|
|
Parking Space(s)
|
10 |
Land
|
Acreage
|
No |
|
Landscape Features
|
Lawn |
|
Size Frontage
|
98 Ft ,4 In |
|
Size Irregular
|
11808.00 |
|
Size Total
|
11808 Sqft |
|
Size Total Text
|
11808 Sqft |
Rooms
| Level |
Type |
Length |
Width |
Dimensions |
|
Second Level |
Kitchen |
12 ft ,1 in |
12 ft ,1 in |
12 ft ,1 in x 12 ft ,1 in |
|
Second Level |
Dining Room |
12 ft ,1 in |
7 ft ,10 in |
12 ft ,1 in x 7 ft ,10 in |
|
Second Level |
Living Room |
12 ft ,1 in |
12 ft ,1 in |
12 ft ,1 in x 12 ft ,1 in |
|
Second Level |
Bedroom |
10 ft ,4 in |
10 ft ,6 in |
10 ft ,4 in x 10 ft ,6 in |
|
Second Level |
Bedroom |
10 ft ,5 in |
8 ft ,8 in |
10 ft ,5 in x 8 ft ,8 in |
|
Second Level |
4pc Bathroom |
|
|
Measurements not available |
|
Main Level |
Other |
21 ft ,5 in |
14 ft |
21 ft ,5 in x 14 ft |
|
Main Level |
Bedroom |
8 ft ,5 in |
10 ft ,6 in |
8 ft ,5 in x 10 ft ,6 in |
|
Main Level |
4pc Bathroom |
|
|
Measurements not available |
|
Main Level |
Other |
|
|
Measurements not available |
https://www.realtor.ca/real-estate/28188416/126-tubman-street-wilcox






































