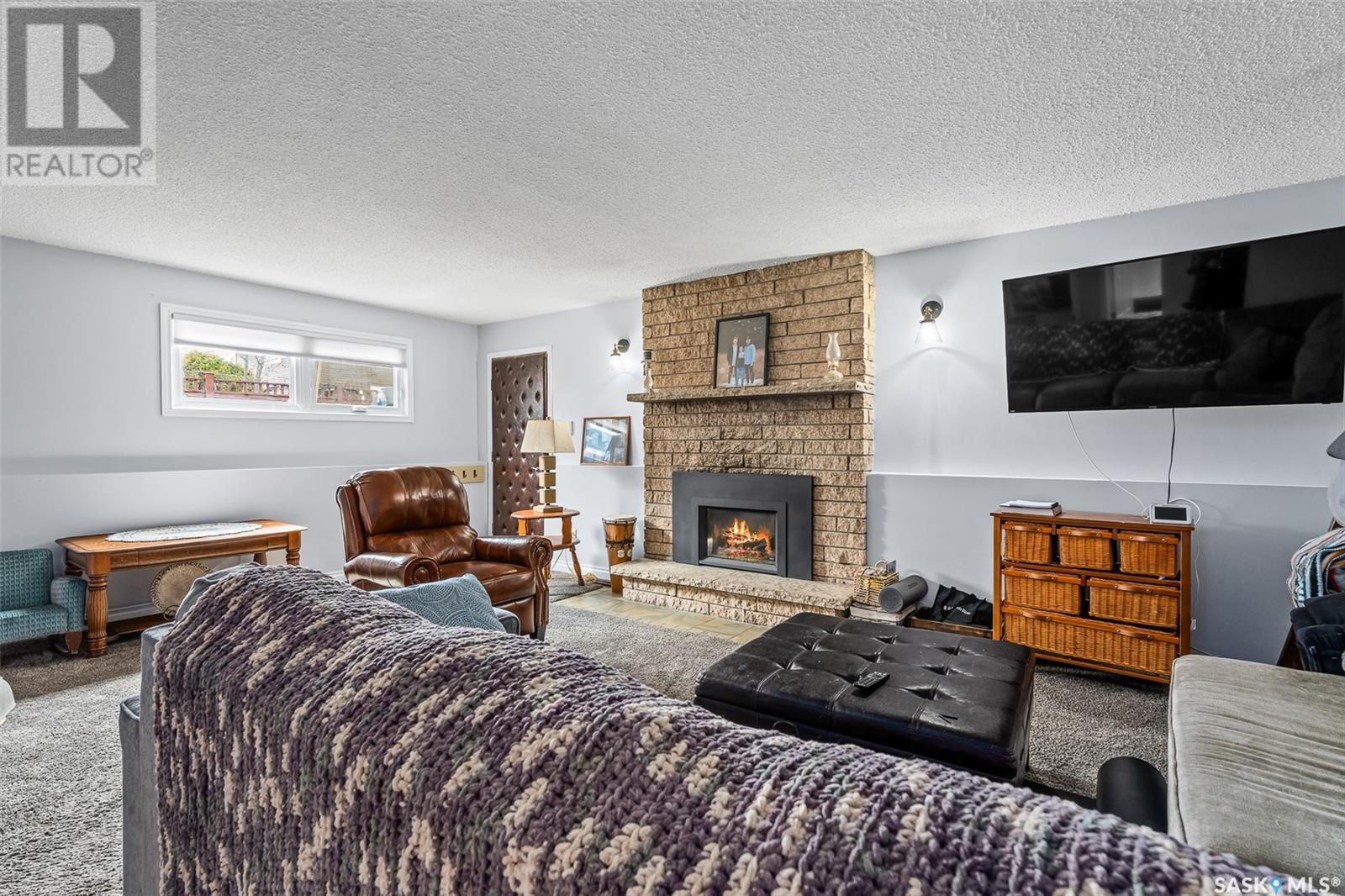5 Bedroom
2 Bathroom
1210 sqft
Fireplace
Central Air Conditioning, Wall Unit
Forced Air
Lawn
$469,900
Welcome to your ideal family home in the heart of the desirable Palliser neighborhood! Perfectly located near walking trails, park & splash pad, skating rink, ball diamond & a soccer field—this 5-bedroom, 2-bathroom 4-level split offers space, style, and convenience. The main floor boasts an inviting open-concept layout featuring a bright living room, dining area, and a modern kitchen with white cabinetry, subway tile backsplash, a pantry bank, stainless steel appliances, and a large island with breakfast bar—perfect for family meals and entertaining. Upstairs, you'll find three generous bedrooms and a beautifully updated full bathroom. The primary bedroom includes a large closet organizer and its own wall A/C unit for extra comfort. The third level offers a large family room with a gas fireplace, a fourth bedroom, an updated 3-piece bathroom with tiled shower. There is also direct access to the double attached garage—complete with a workbench. Step out the back door to a bonus hot tub room for year-round enjoyment. On the fourth level, there's a fifth bedroom with a large closet and access to a spacious crawl space for additional storage. The laundry and utility room round out this level with functionality and convenience. Step outside to a fully fenced backyard featuring a patio, small dog run, gas BBQ hookup, gazebo, and shed. Added perks include updated shingles (approx. 2018) and customizable Govee under-soffit lighting for a stylish exterior touch. This home blends family-friendly living with practical upgrades in one of Moose Jaw’s most sought-after neighborhoods! (id:43042)
Property Details
|
MLS® Number
|
SK004624 |
|
Property Type
|
Single Family |
|
Neigbourhood
|
Palliser |
|
Features
|
Rectangular, Double Width Or More Driveway |
|
Structure
|
Patio(s) |
Building
|
Bathroom Total
|
2 |
|
Bedrooms Total
|
5 |
|
Appliances
|
Washer, Refrigerator, Dishwasher, Dryer, Microwave, Window Coverings, Garage Door Opener Remote(s), Storage Shed, Stove |
|
Basement Development
|
Finished |
|
Basement Type
|
Full (finished) |
|
Constructed Date
|
1976 |
|
Construction Style Split Level
|
Split Level |
|
Cooling Type
|
Central Air Conditioning, Wall Unit |
|
Fireplace Fuel
|
Gas |
|
Fireplace Present
|
Yes |
|
Fireplace Type
|
Conventional |
|
Heating Fuel
|
Natural Gas |
|
Heating Type
|
Forced Air |
|
Size Interior
|
1210 Sqft |
|
Type
|
House |
Parking
|
Attached Garage
|
|
|
Parking Space(s)
|
4 |
Land
|
Acreage
|
No |
|
Fence Type
|
Partially Fenced |
|
Landscape Features
|
Lawn |
|
Size Frontage
|
60 Ft |
|
Size Irregular
|
60x100 |
|
Size Total Text
|
60x100 |
Rooms
| Level |
Type |
Length |
Width |
Dimensions |
|
Second Level |
4pc Bathroom |
8 ft ,6 in |
4 ft ,11 in |
8 ft ,6 in x 4 ft ,11 in |
|
Second Level |
Bedroom |
10 ft ,4 in |
10 ft ,1 in |
10 ft ,4 in x 10 ft ,1 in |
|
Second Level |
Bedroom |
11 ft ,4 in |
10 ft ,7 in |
11 ft ,4 in x 10 ft ,7 in |
|
Second Level |
Primary Bedroom |
13 ft ,9 in |
11 ft ,8 in |
13 ft ,9 in x 11 ft ,8 in |
|
Third Level |
3pc Bathroom |
4 ft ,11 in |
8 ft ,5 in |
4 ft ,11 in x 8 ft ,5 in |
|
Third Level |
Bedroom |
13 ft ,9 in |
12 ft ,1 in |
13 ft ,9 in x 12 ft ,1 in |
|
Third Level |
Family Room |
21 ft ,2 in |
15 ft ,10 in |
21 ft ,2 in x 15 ft ,10 in |
|
Fourth Level |
Laundry Room |
17 ft ,8 in |
11 ft ,3 in |
17 ft ,8 in x 11 ft ,3 in |
|
Fourth Level |
Bedroom |
17 ft ,3 in |
11 ft ,9 in |
17 ft ,3 in x 11 ft ,9 in |
|
Main Level |
Foyer |
7 ft ,9 in |
10 ft |
7 ft ,9 in x 10 ft |
|
Main Level |
Living Room |
10 ft |
13 ft ,10 in |
10 ft x 13 ft ,10 in |
|
Main Level |
Kitchen/dining Room |
18 ft ,9 in |
15 ft ,2 in |
18 ft ,9 in x 15 ft ,2 in |
|
Main Level |
Enclosed Porch |
14 ft ,6 in |
11 ft ,1 in |
14 ft ,6 in x 11 ft ,1 in |
https://www.realtor.ca/real-estate/28258687/1263-pascoe-drive-w-moose-jaw-palliser












































