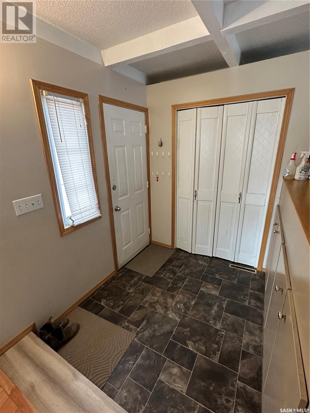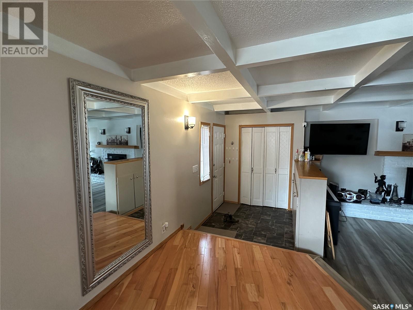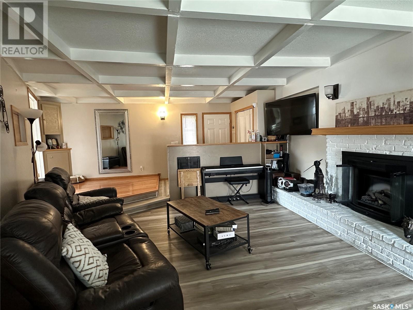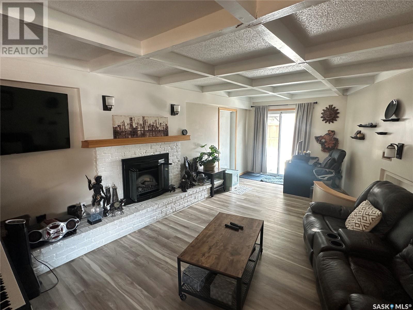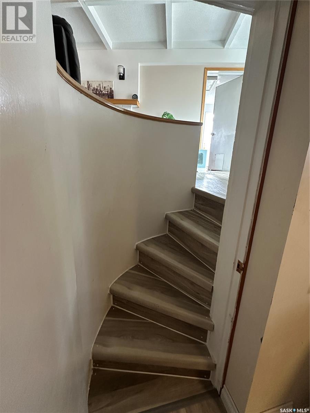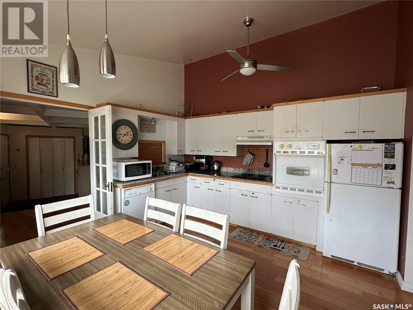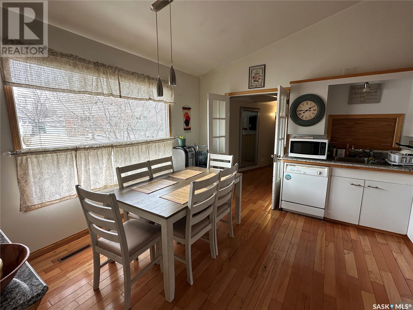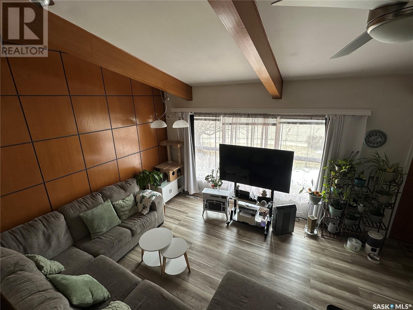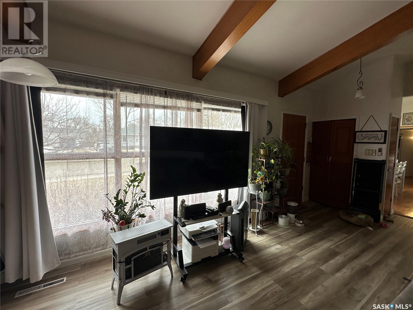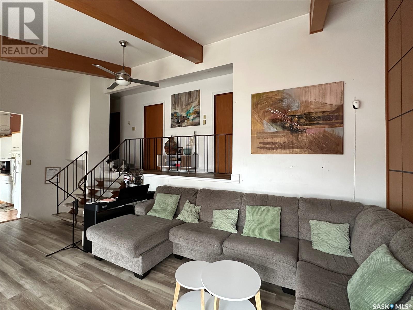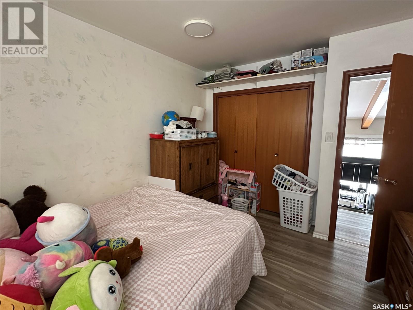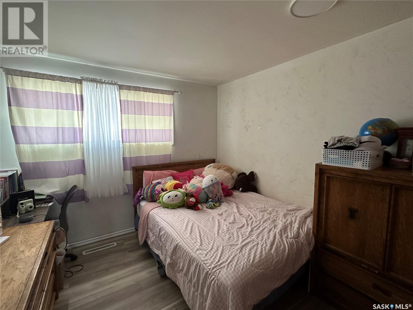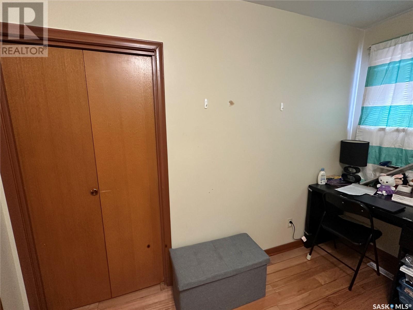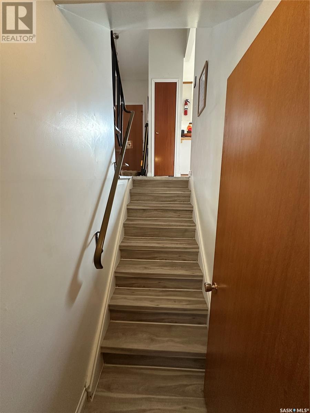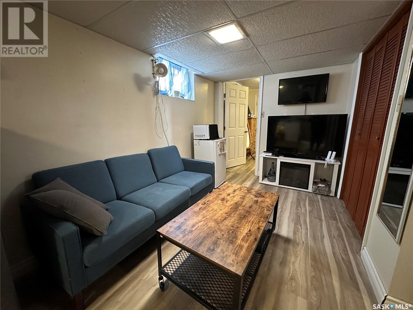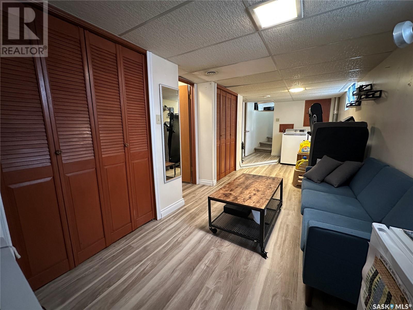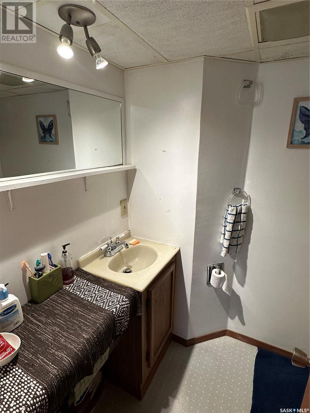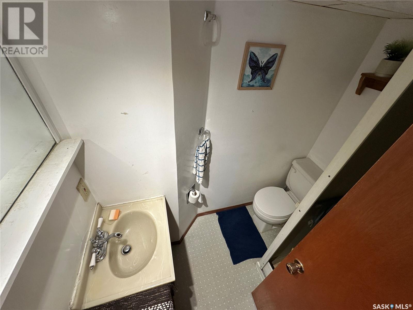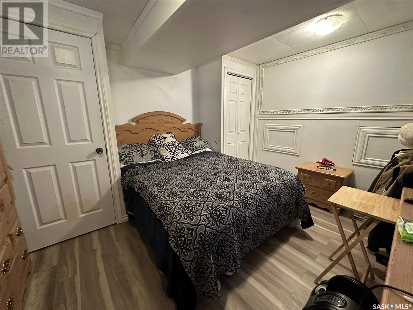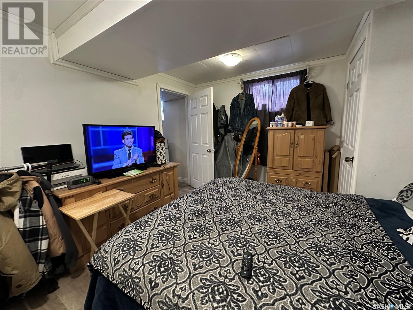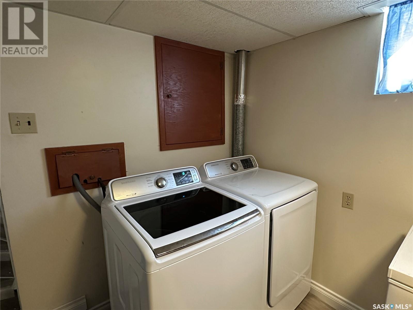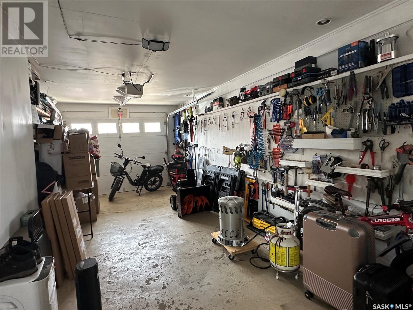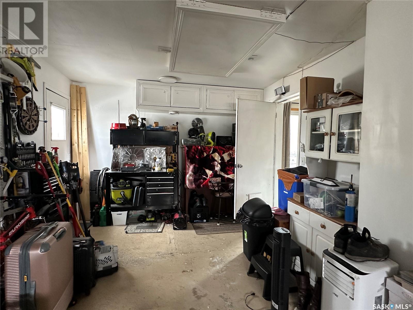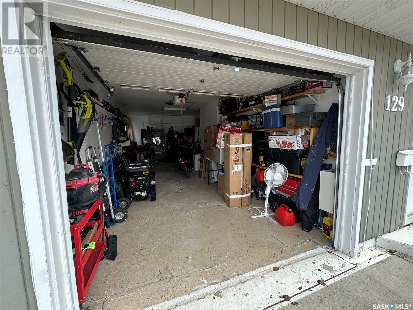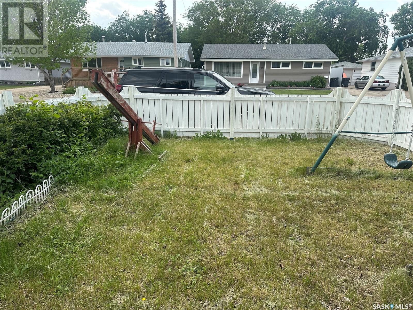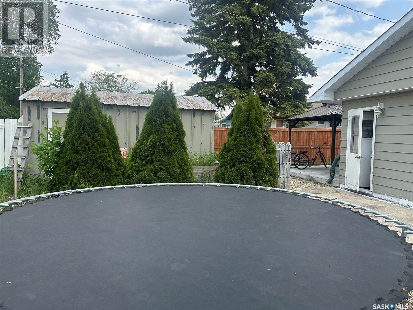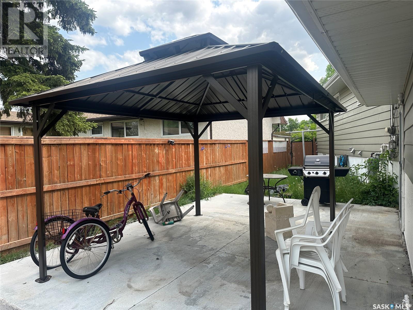4 Bedroom
2 Bathroom
1493 sqft
Fireplace
Forced Air
Lawn, Garden Area
$299,000
Welcome to this thoughtfully designed family home located on a desirable corner lot in a quiet, established neighborhood. This 4-bedroom, 2-bathroom property offers a unique and functional layout, making it an ideal choice for growing families, multi-generational living, or anyone in need of extra space and flexibility. Entering in from the double driveway, you are welcomed into a spacious and inviting sunken family room with fireplace and patio doors to the backyard. The home's layout is both practical and unique, with all four bedrooms located at the back of the house for added privacy. At the heart of the home, the bright kitchen and dining area flow naturally into both the family room and living room areas located on either side, making entertaining or day-to-day living both comfortable and convenient.The lower level is fully developed and offers additional living space, including that extra bedroom, laundry area, and plenty of storage. Whether you need a home office, playroom, or guest suite, this basement offers that flexible space. Outside, enjoy the fully fenced yard, ideal for pets or kids. This space features a cozy patio area complete with pergola—perfect for relaxing or hosting summer gatherings and an included shed. There’s also a side yard that adds to the overall outdoor space. The single attached garage offers extra storage and off-street parking, with easy access directly into the home. Additional features include updated shingles, great curb appeal, and a location that can’t be beat. Just a short walk from Elks Park and the local high school, this home offers convenience for your busy family. Don’t miss out on this spacious, well-located home with room to grow and a layout that truly stands out! (id:43042)
Property Details
|
MLS® Number
|
SK008638 |
|
Property Type
|
Single Family |
|
Features
|
Corner Site, Irregular Lot Size |
|
Structure
|
Patio(s) |
Building
|
Bathroom Total
|
2 |
|
Bedrooms Total
|
4 |
|
Appliances
|
Washer, Refrigerator, Dishwasher, Dryer, Oven - Built-in, Hood Fan, Storage Shed, Stove |
|
Basement Development
|
Finished |
|
Basement Type
|
Partial (finished) |
|
Constructed Date
|
1963 |
|
Construction Style Split Level
|
Split Level |
|
Fireplace Fuel
|
Electric |
|
Fireplace Present
|
Yes |
|
Fireplace Type
|
Conventional |
|
Heating Fuel
|
Natural Gas |
|
Heating Type
|
Forced Air |
|
Size Interior
|
1493 Sqft |
|
Type
|
House |
Parking
|
Attached Garage
|
|
|
Parking Space(s)
|
3 |
Land
|
Acreage
|
No |
|
Fence Type
|
Fence |
|
Landscape Features
|
Lawn, Garden Area |
|
Size Irregular
|
6534.00 |
|
Size Total
|
6534 Sqft |
|
Size Total Text
|
6534 Sqft |
Rooms
| Level |
Type |
Length |
Width |
Dimensions |
|
Basement |
Living Room |
19 ft |
7 ft ,9 in |
19 ft x 7 ft ,9 in |
|
Basement |
Bedroom |
12 ft ,8 in |
11 ft |
12 ft ,8 in x 11 ft |
|
Basement |
3pc Bathroom |
6 ft ,1 in |
5 ft |
6 ft ,1 in x 5 ft |
|
Main Level |
Kitchen |
12 ft ,6 in |
13 ft ,6 in |
12 ft ,6 in x 13 ft ,6 in |
|
Main Level |
Living Room |
12 ft ,9 in |
22 ft ,3 in |
12 ft ,9 in x 22 ft ,3 in |
|
Main Level |
Family Room |
21 ft ,1 in |
13 ft ,4 in |
21 ft ,1 in x 13 ft ,4 in |
|
Main Level |
Bedroom |
10 ft ,1 in |
12 ft |
10 ft ,1 in x 12 ft |
|
Main Level |
Bedroom |
14 ft ,3 in |
10 ft ,2 in |
14 ft ,3 in x 10 ft ,2 in |
|
Main Level |
Bedroom |
8 ft |
10 ft ,7 in |
8 ft x 10 ft ,7 in |
|
Main Level |
4pc Bathroom |
5 ft |
9 ft ,5 in |
5 ft x 9 ft ,5 in |
https://www.realtor.ca/real-estate/28430915/129-birch-drive-weyburn



