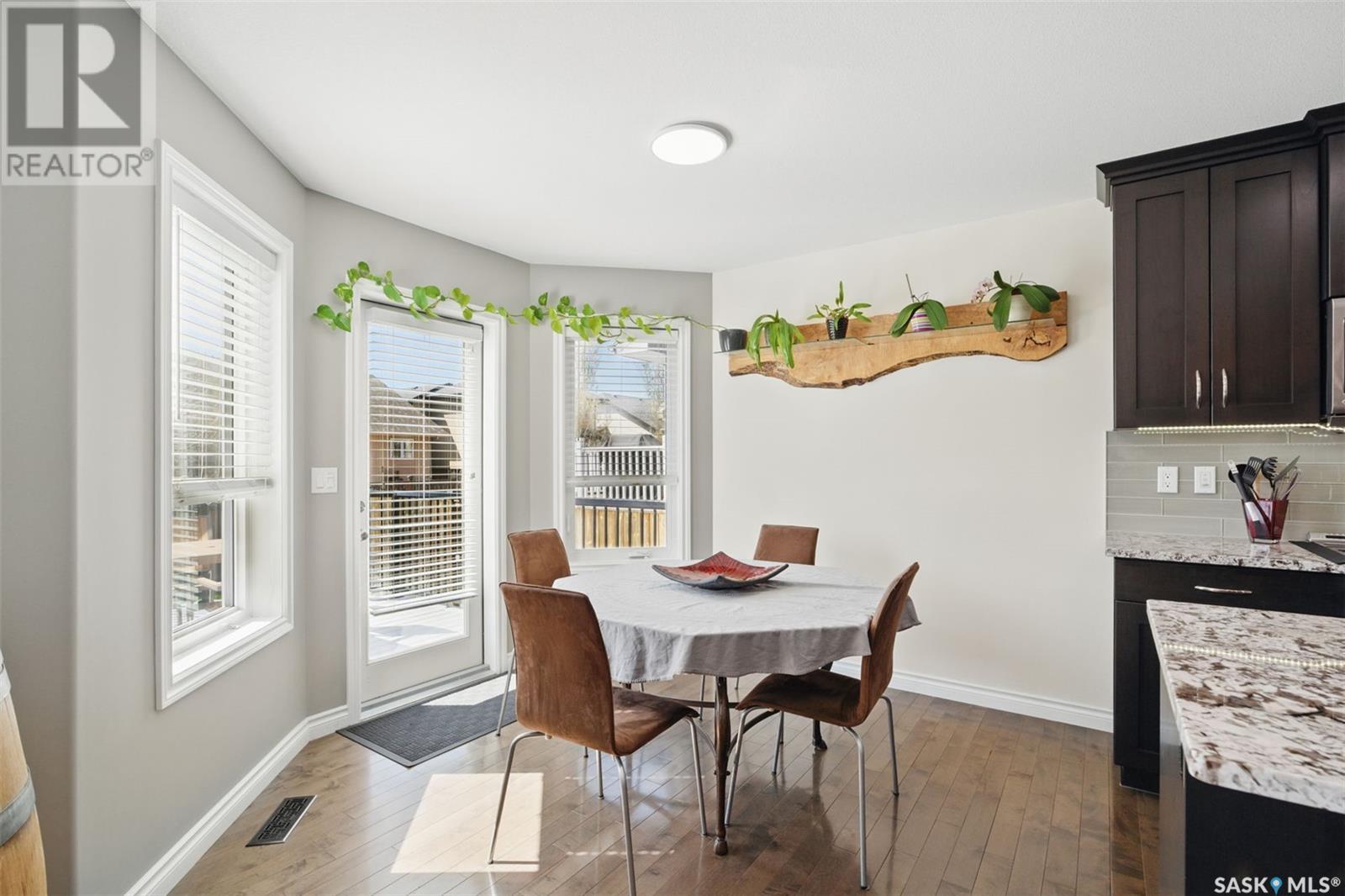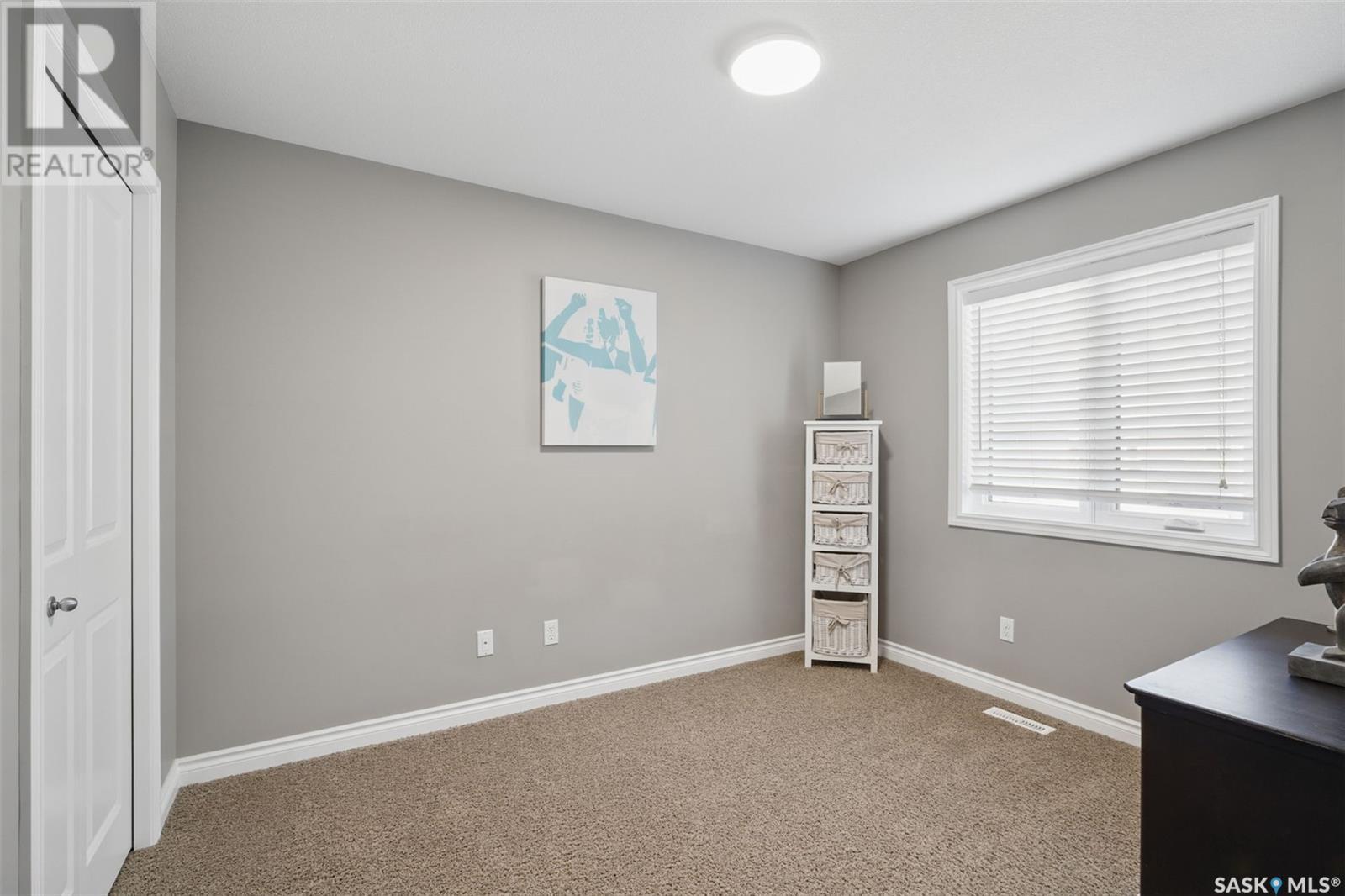4 Bedroom
4 Bathroom
1605 sqft
2 Level
Forced Air
Lawn, Underground Sprinkler
$599,900
Fully developed inside and out on a quiet cove in Stonebridge! Built by award winning Ehrenburg Homes in 2010! The great layout features gorgeous hardwood floors and granite counter tops. Extended maple cabinets, glass backsplash, stainless steel high end appliances, 3.5 bathrooms and 3+1 bedrooms. And a bright bonus room upstairs with vaulted ceilings and electric fireplace. Bluetooth ceiling speakers on the main floor and basement. Yes...Heated towel warmers in every bathroom! Outside? Large West facing deck, nicely landscaped with perennials, fire pit, a smart sprinkler system, and 2 sheds! Triple driveway, heated double attached garage with lots of storage Low utilities with an ENERGY STAR home; triple pane windows, upgraded lighting throughout, high efficiency furnace/AC paired to a smart thermostat, and a DWHR for the water. AMAZING location in Stonebridge: 8 minutes walk to school, park/water park/sport facilities, all amenities and public transport. Many upgrades throughout the years and beautifully maintained; Pride of ownership is evident.... As per the Seller’s direction, all offers will be presented on 2025-05-13 at 1:00 PM (id:43042)
Property Details
|
MLS® Number
|
SK005011 |
|
Property Type
|
Single Family |
|
Neigbourhood
|
Stonebridge |
|
Features
|
Treed, Rectangular, Sump Pump |
|
Structure
|
Deck |
Building
|
Bathroom Total
|
4 |
|
Bedrooms Total
|
4 |
|
Appliances
|
Washer, Refrigerator, Dishwasher, Dryer, Microwave, Window Coverings, Garage Door Opener Remote(s), Central Vacuum - Roughed In, Storage Shed, Stove |
|
Architectural Style
|
2 Level |
|
Basement Development
|
Finished |
|
Basement Type
|
Full (finished) |
|
Constructed Date
|
2010 |
|
Heating Fuel
|
Natural Gas |
|
Heating Type
|
Forced Air |
|
Stories Total
|
2 |
|
Size Interior
|
1605 Sqft |
|
Type
|
House |
Parking
|
Attached Garage
|
|
|
Parking Pad
|
|
|
Interlocked
|
|
|
Heated Garage
|
|
|
Parking Space(s)
|
5 |
Land
|
Acreage
|
No |
|
Fence Type
|
Fence |
|
Landscape Features
|
Lawn, Underground Sprinkler |
|
Size Frontage
|
44 Ft |
|
Size Irregular
|
44x114 |
|
Size Total Text
|
44x114 |
Rooms
| Level |
Type |
Length |
Width |
Dimensions |
|
Second Level |
Primary Bedroom |
11 ft ,4 in |
13 ft |
11 ft ,4 in x 13 ft |
|
Second Level |
Bedroom |
9 ft |
11 ft |
9 ft x 11 ft |
|
Second Level |
Bedroom |
9 ft |
11 ft |
9 ft x 11 ft |
|
Second Level |
Bonus Room |
16 ft |
15 ft |
16 ft x 15 ft |
|
Second Level |
4pc Ensuite Bath |
|
|
Measurements not available |
|
Second Level |
4pc Bathroom |
|
|
Measurements not available |
|
Basement |
Family Room |
17 ft |
20 ft |
17 ft x 20 ft |
|
Basement |
Bedroom |
9 ft |
9 ft |
9 ft x 9 ft |
|
Basement |
3pc Bathroom |
|
|
Measurements not available |
|
Basement |
Laundry Room |
|
|
Measurements not available |
|
Basement |
Storage |
|
|
Measurements not available |
|
Main Level |
Other |
12 ft ,4 in |
16 ft ,6 in |
12 ft ,4 in x 16 ft ,6 in |
|
Main Level |
Kitchen |
9 ft |
10 ft ,6 in |
9 ft x 10 ft ,6 in |
|
Main Level |
Dining Room |
10 ft |
10 ft |
10 ft x 10 ft |
|
Main Level |
2pc Bathroom |
|
|
Measurements not available |
|
Main Level |
Foyer |
9 ft |
9 ft |
9 ft x 9 ft |
https://www.realtor.ca/real-estate/28280120/130-blackstock-cove-saskatoon-stonebridge








































