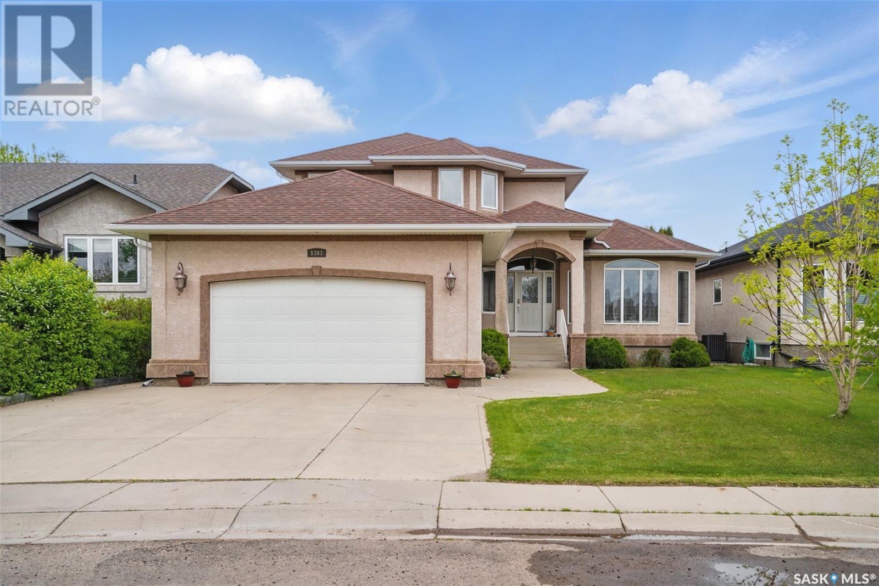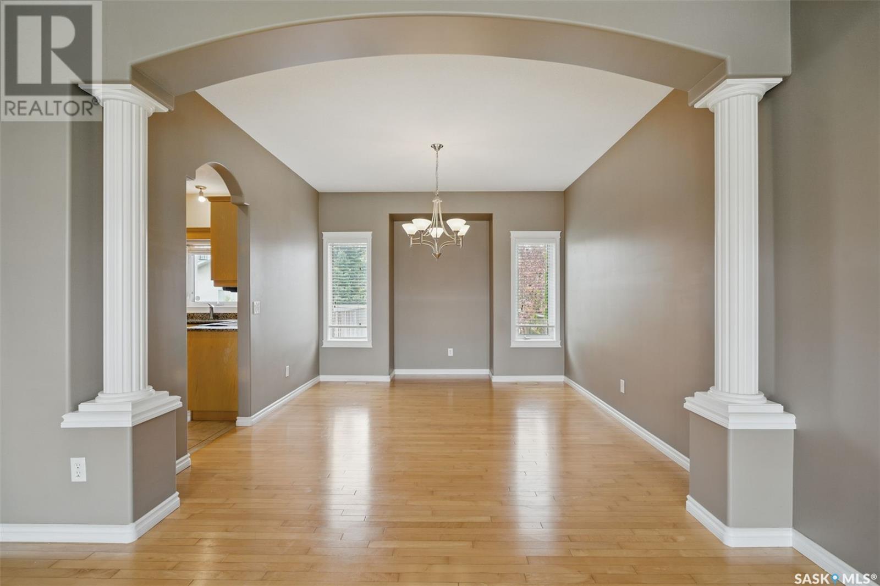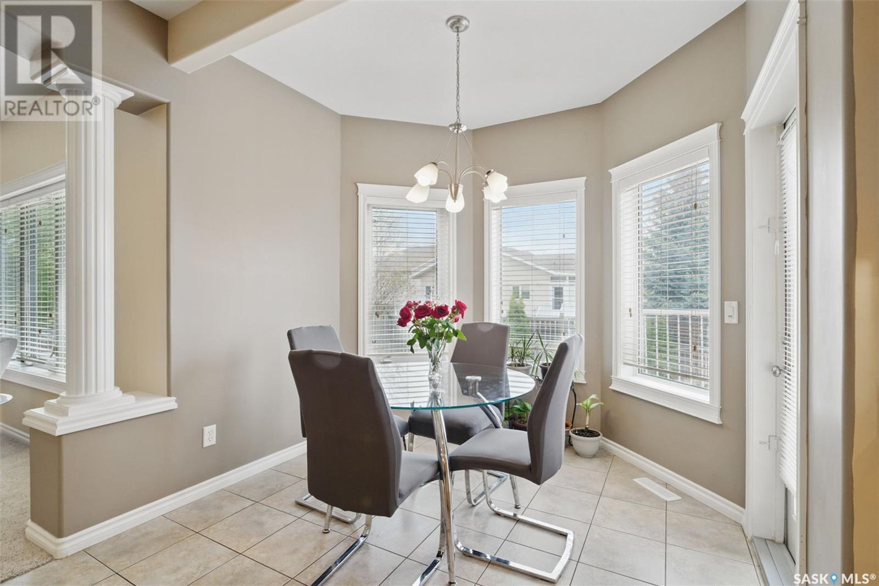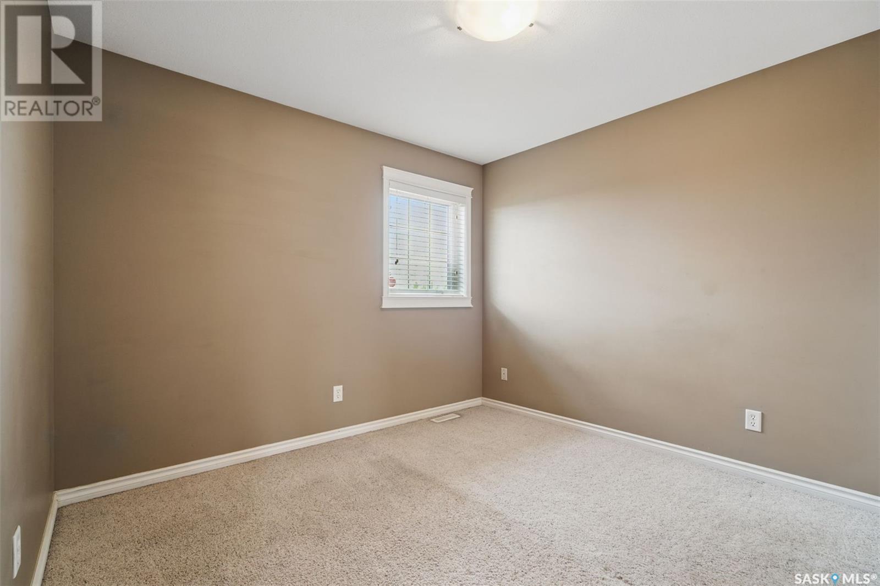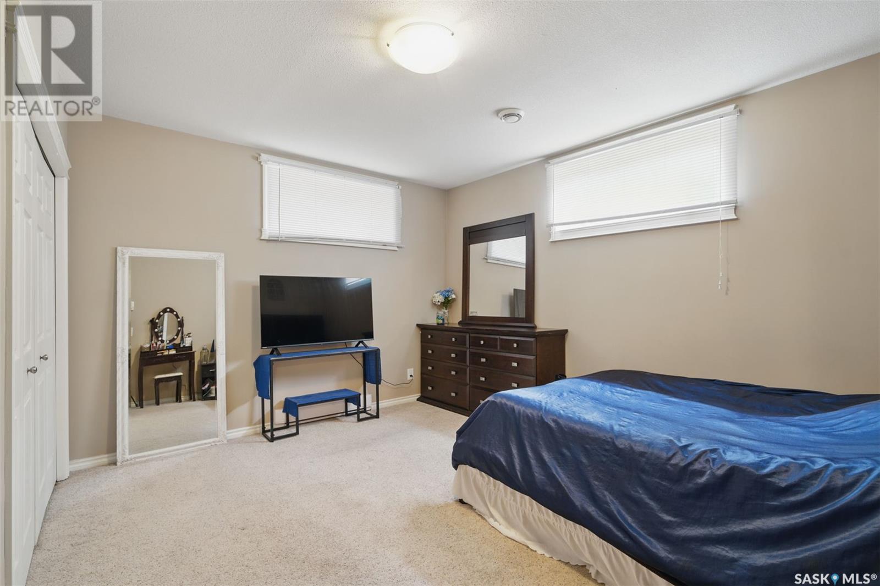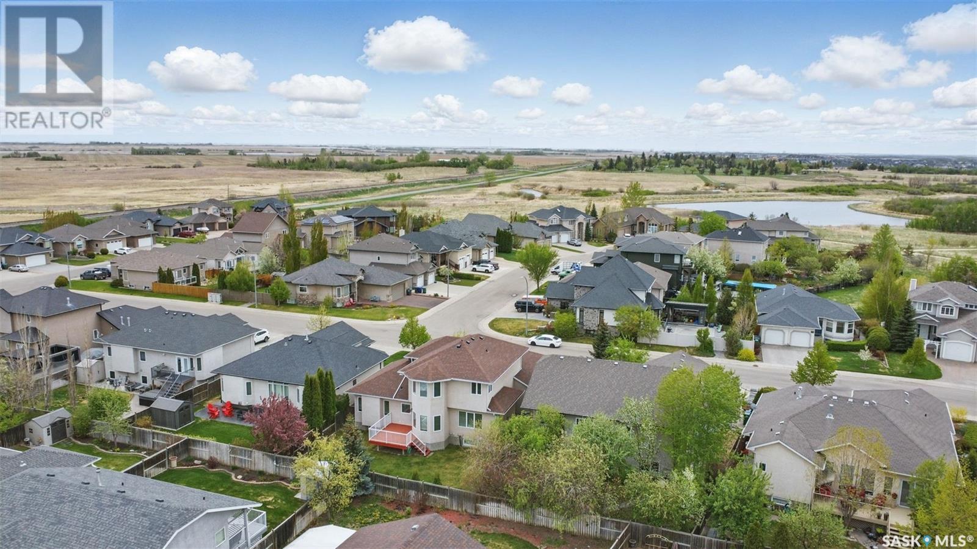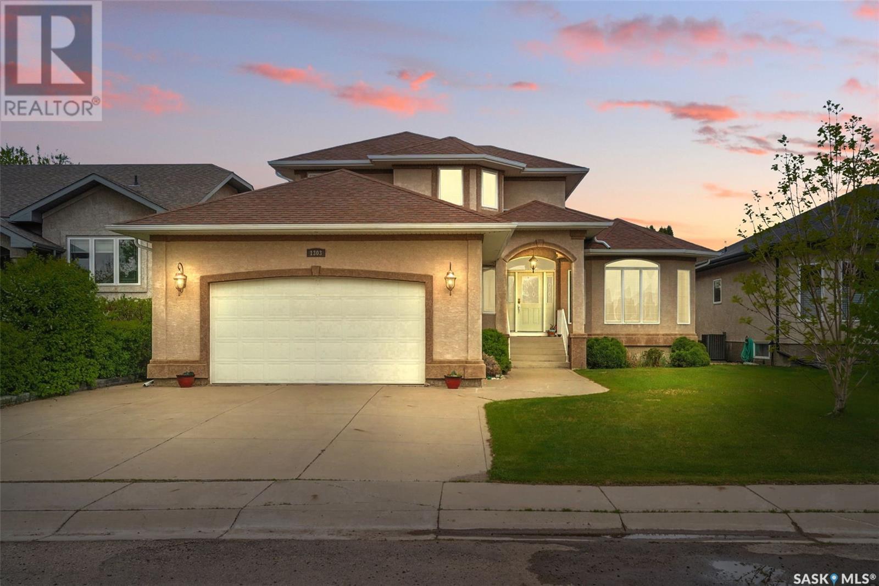5 Bedroom
4 Bathroom
2339 sqft
2 Level
Fireplace
Central Air Conditioning
Forced Air
Lawn, Underground Sprinkler
$799,900
Welcome to 1303 Beechmont Cres - an impressive family home on a quiet street in prestigious Briarwood. This home features a traditional floor plan with a formal living and dining room, oversized kitchen with maple cabinets, granite countertops, island with seating and an eating area with a bay window and deck access! The main floor also includes a cozy family room with gas fireplace, den, laundry and 2pc guest bath. Head up the grand staircase to the second floor that offers 3 generous bedrooms, including the primary suite with double doors, sitting area, walk-in closet and ensuite with jetted tub and separate shower. The basement has been completed with a spacious family room, plus 2 additional bedrooms and a 4pc bath, making the space great for large or extended families. Outside you'll enjoy the large deck and fenced backyard with plenty of space to play, relax or entertain. Other notable features include in-floor heat, newer furnace and shingles, and underground sprinklers! Located in a beautiful neighbourhood with tons of walking paths and parks, this home is sure to check all the boxes! Call your Realtor for a private showing! (id:43042)
Property Details
|
MLS® Number
|
SK008347 |
|
Property Type
|
Single Family |
|
Neigbourhood
|
Briarwood |
|
Features
|
Treed |
|
Structure
|
Deck |
Building
|
Bathroom Total
|
4 |
|
Bedrooms Total
|
5 |
|
Appliances
|
Washer, Refrigerator, Dishwasher, Dryer, Garburator, Window Coverings, Garage Door Opener Remote(s), Hood Fan, Central Vacuum - Roughed In, Stove |
|
Architectural Style
|
2 Level |
|
Basement Development
|
Finished |
|
Basement Type
|
Full (finished) |
|
Constructed Date
|
2004 |
|
Cooling Type
|
Central Air Conditioning |
|
Fireplace Fuel
|
Gas |
|
Fireplace Present
|
Yes |
|
Fireplace Type
|
Conventional |
|
Heating Fuel
|
Natural Gas |
|
Heating Type
|
Forced Air |
|
Stories Total
|
2 |
|
Size Interior
|
2339 Sqft |
|
Type
|
House |
Parking
|
Attached Garage
|
|
|
Parking Space(s)
|
4 |
Land
|
Acreage
|
No |
|
Fence Type
|
Fence |
|
Landscape Features
|
Lawn, Underground Sprinkler |
|
Size Frontage
|
56 Ft |
|
Size Irregular
|
56x112 |
|
Size Total Text
|
56x112 |
Rooms
| Level |
Type |
Length |
Width |
Dimensions |
|
Second Level |
Bedroom |
14 ft ,2 in |
14 ft ,4 in |
14 ft ,2 in x 14 ft ,4 in |
|
Second Level |
4pc Ensuite Bath |
|
|
Measurements not available |
|
Second Level |
Bedroom |
10 ft ,3 in |
11 ft ,11 in |
10 ft ,3 in x 11 ft ,11 in |
|
Second Level |
Bedroom |
10 ft ,3 in |
10 ft ,9 in |
10 ft ,3 in x 10 ft ,9 in |
|
Second Level |
4pc Bathroom |
|
|
Measurements not available |
|
Basement |
Family Room |
15 ft ,1 in |
29 ft ,7 in |
15 ft ,1 in x 29 ft ,7 in |
|
Basement |
Bedroom |
13 ft ,11 in |
13 ft ,11 in |
13 ft ,11 in x 13 ft ,11 in |
|
Basement |
3pc Bathroom |
|
|
Measurements not available |
|
Basement |
Dining Nook |
|
7 ft ,10 in |
Measurements not available x 7 ft ,10 in |
|
Basement |
Storage |
10 ft ,6 in |
13 ft |
10 ft ,6 in x 13 ft |
|
Main Level |
Kitchen |
11 ft ,11 in |
14 ft |
11 ft ,11 in x 14 ft |
|
Main Level |
Dining Nook |
6 ft ,10 in |
8 ft ,10 in |
6 ft ,10 in x 8 ft ,10 in |
|
Main Level |
Family Room |
14 ft ,9 in |
14 ft ,11 in |
14 ft ,9 in x 14 ft ,11 in |
|
Main Level |
Dining Room |
11 ft ,7 in |
11 ft ,8 in |
11 ft ,7 in x 11 ft ,8 in |
|
Main Level |
Living Room |
13 ft ,5 in |
17 ft ,8 in |
13 ft ,5 in x 17 ft ,8 in |
|
Main Level |
Office |
10 ft ,7 in |
10 ft ,11 in |
10 ft ,7 in x 10 ft ,11 in |
|
Main Level |
2pc Bathroom |
|
|
Measurements not available |
|
Main Level |
Laundry Room |
5 ft ,5 in |
8 ft ,1 in |
5 ft ,5 in x 8 ft ,1 in |
https://www.realtor.ca/real-estate/28422410/1303-beechmont-crescent-saskatoon-briarwood


