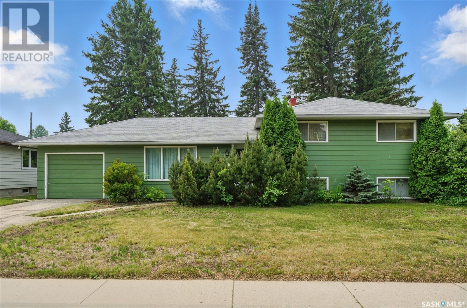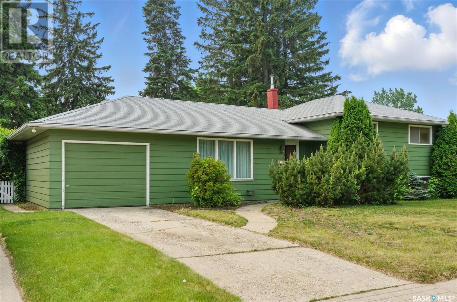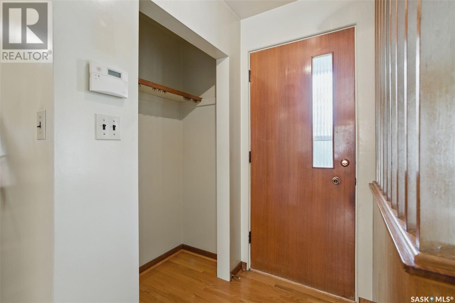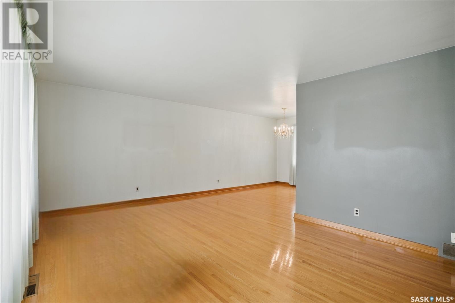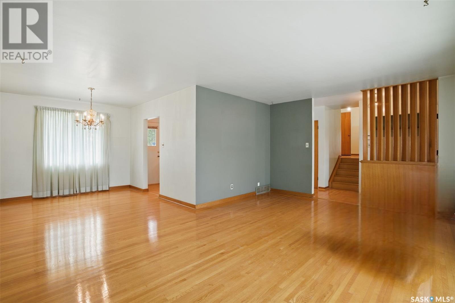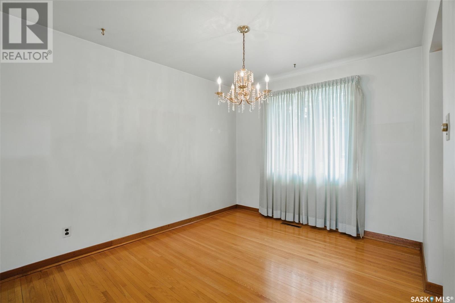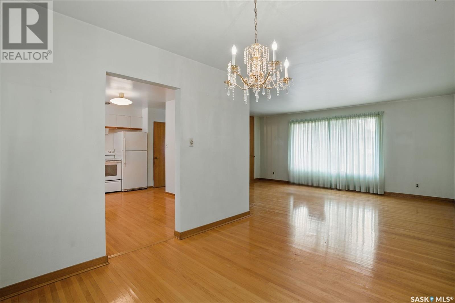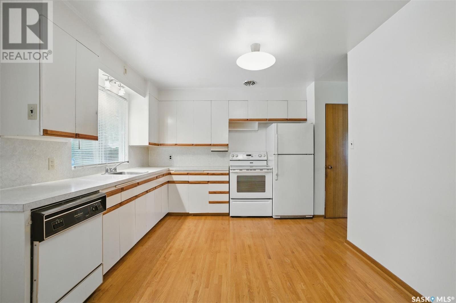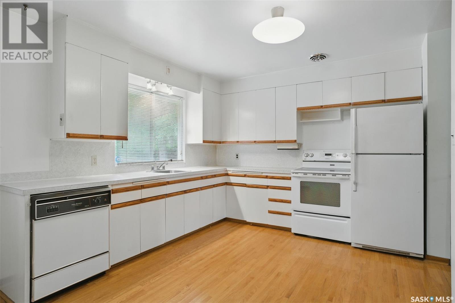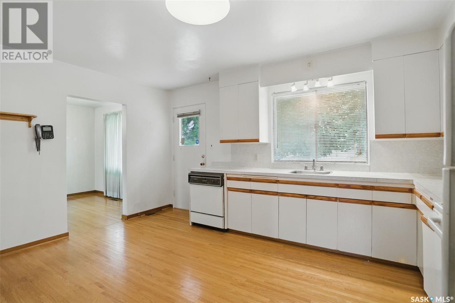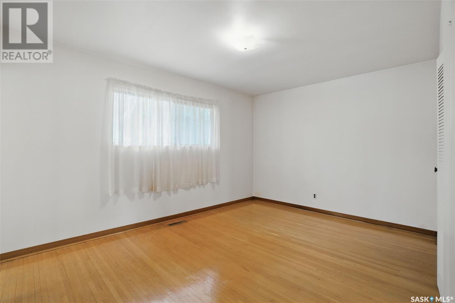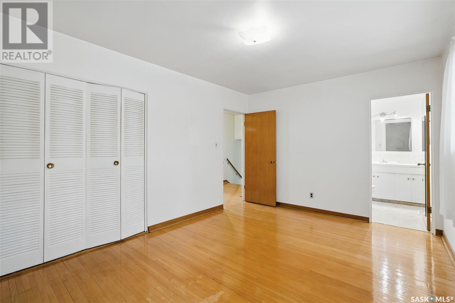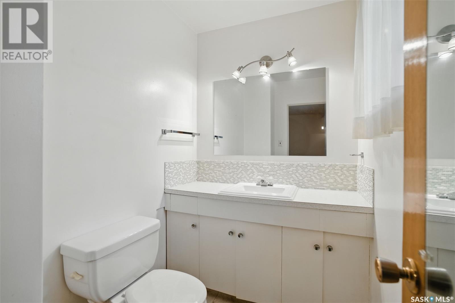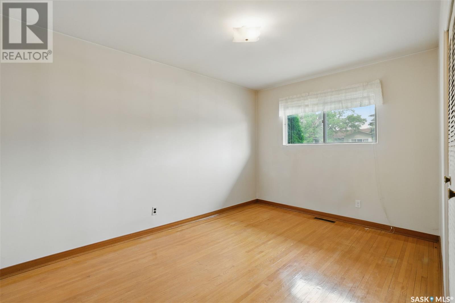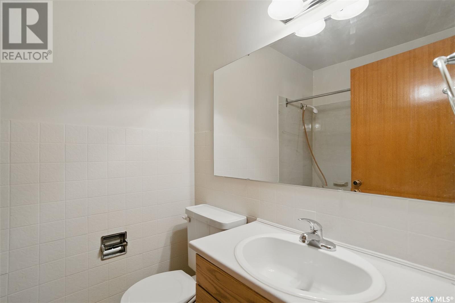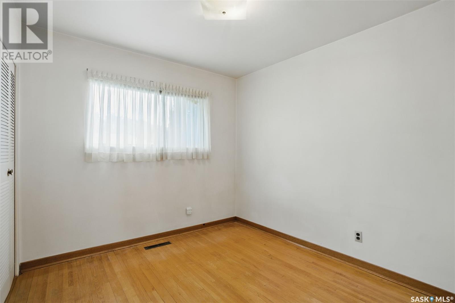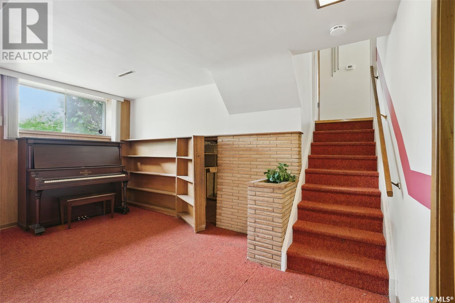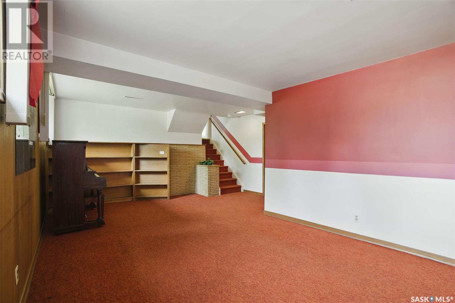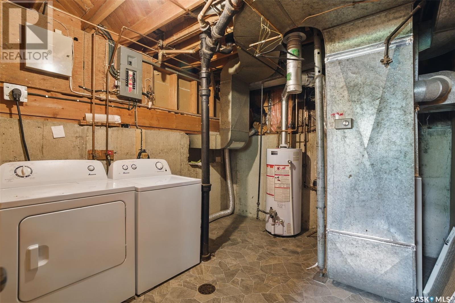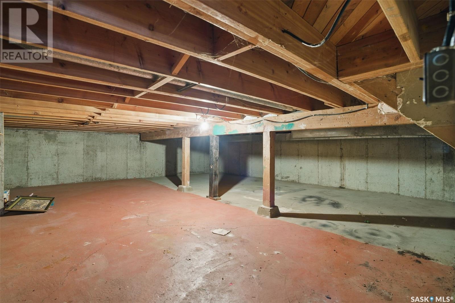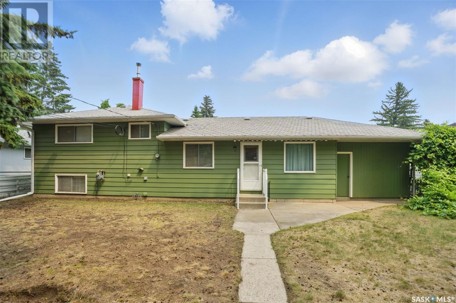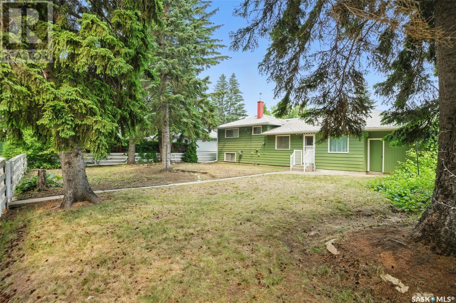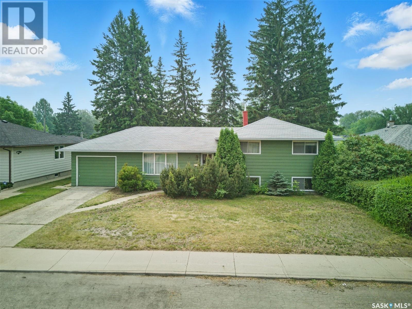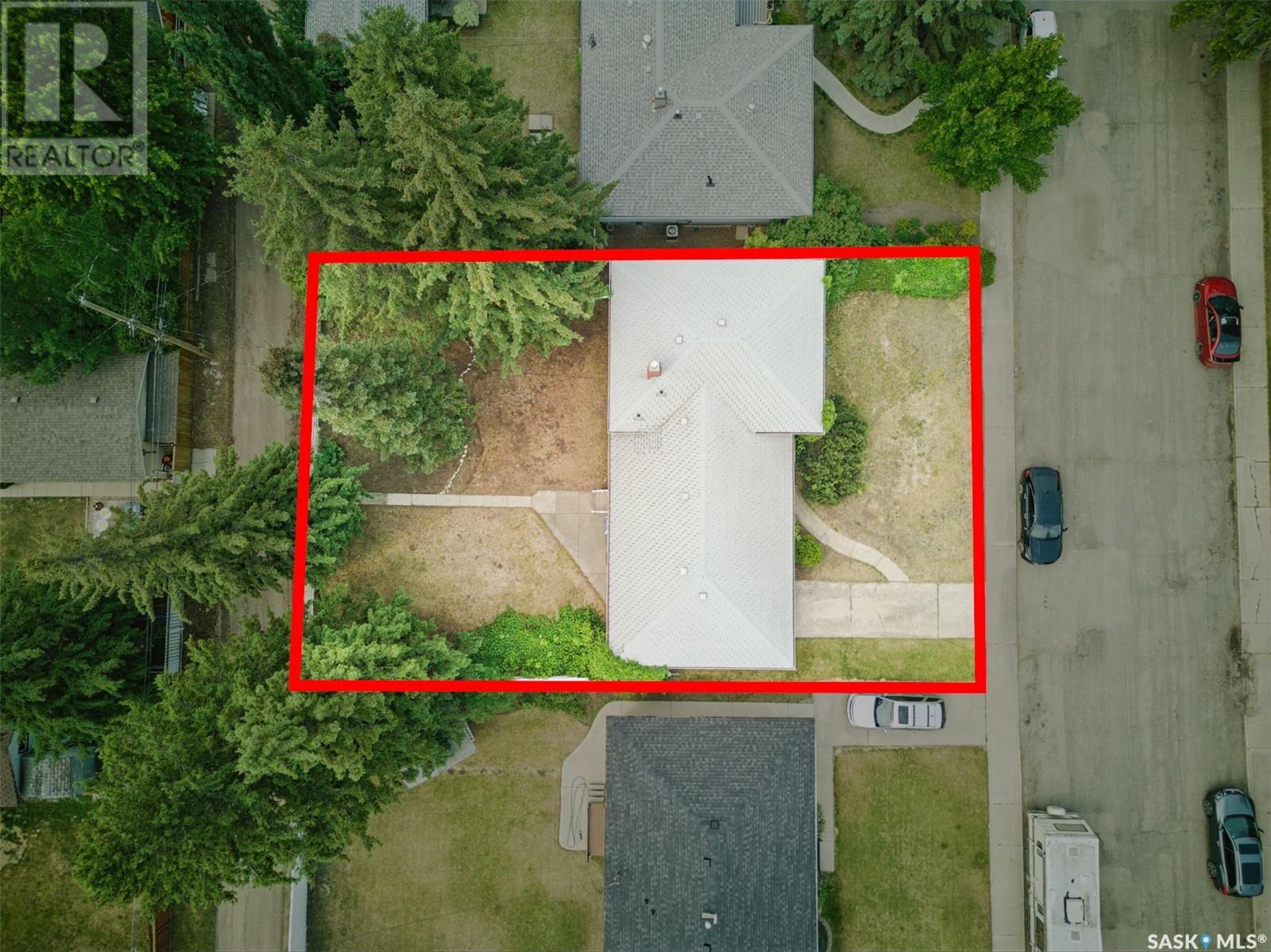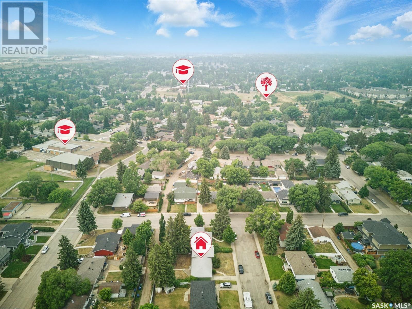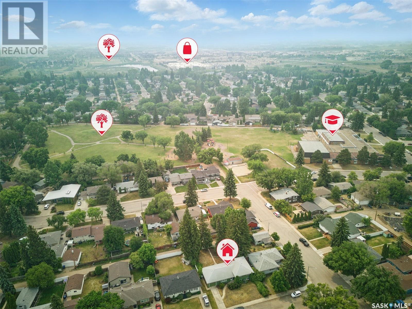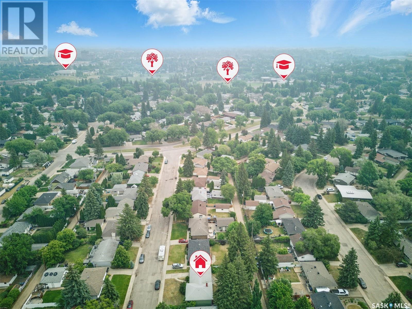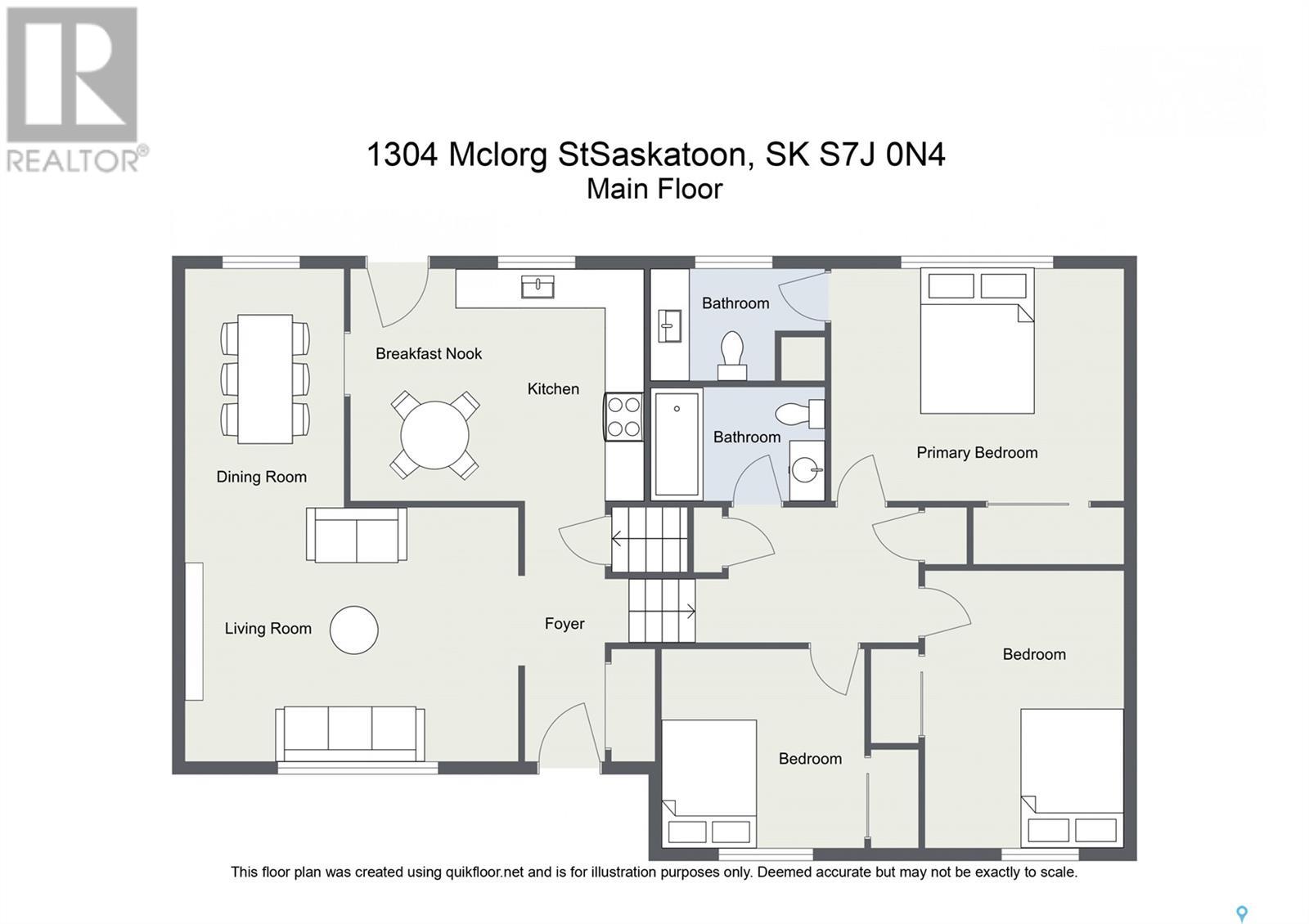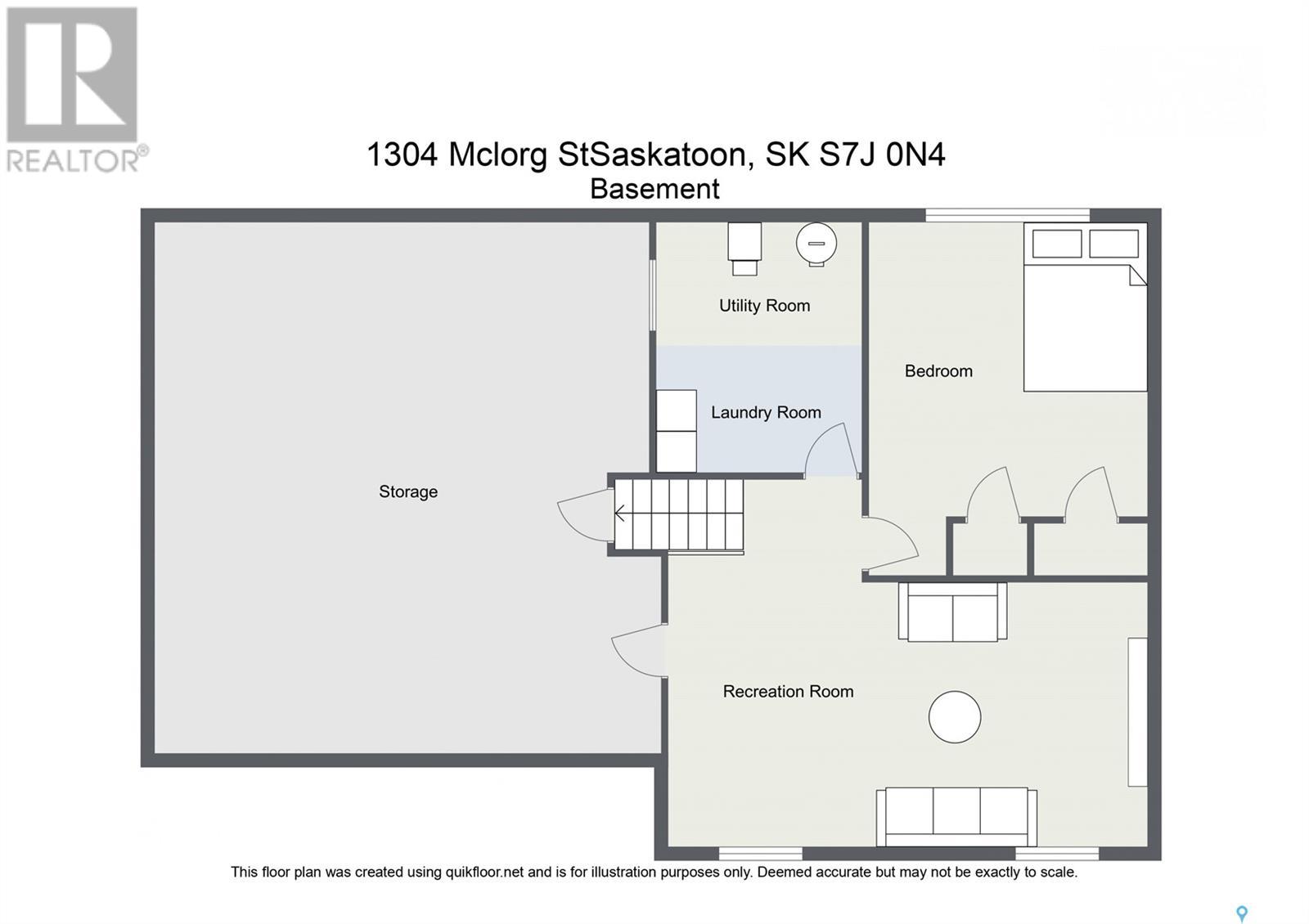1304 Mclorg Street Saskatoon, Saskatchewan S7J 0N4
4 Bedroom
2 Bathroom
1248 sqft
Forced Air
Acreage
Lawn, Garden Area
$459,000
Quality built 3 level split in desirable Adelaide/Churchill area. Close to schools, parks and everything you need, this home won't last long on the market. Established neighbourhood has amazing mature trees and is a nice quiet place to raise your family. Hardwoods throughout the main and 2nd floor show the integrity of the workmanship of this home. One owner and it was very well taken care of.... As per the Seller’s direction, all offers will be presented on 2025-06-16 at 11:00 AM (id:43042)
Open House
This property has open houses!
June
14
Saturday
Starts at:
3:00 pm
Ends at:4:30 pm
Property Details
| MLS® Number | SK009120 |
| Property Type | Single Family |
| Neigbourhood | Adelaide/Churchill |
| Features | Treed, Rectangular |
| Structure | Patio(s) |
Building
| Bathroom Total | 2 |
| Bedrooms Total | 4 |
| Appliances | Washer, Refrigerator, Dishwasher, Dryer, Alarm System, Freezer, Window Coverings, Stove |
| Basement Development | Partially Finished |
| Basement Type | Full (partially Finished) |
| Constructed Date | 1959 |
| Construction Style Split Level | Split Level |
| Fire Protection | Alarm System |
| Heating Fuel | Natural Gas |
| Heating Type | Forced Air |
| Size Interior | 1248 Sqft |
| Type | House |
Parking
| Attached Garage | |
| Parking Space(s) | 3 |
Land
| Acreage | Yes |
| Fence Type | Fence |
| Landscape Features | Lawn, Garden Area |
| Size Frontage | 70 Ft |
| Size Irregular | 7347.00 |
| Size Total | 7347 Ac |
| Size Total Text | 7347 Ac |
Rooms
| Level | Type | Length | Width | Dimensions |
|---|---|---|---|---|
| Second Level | Bedroom | 9 ft | 9 ft ,5 in | 9 ft x 9 ft ,5 in |
| Second Level | Bedroom | 9 ft ,2 in | 13 ft ,7 in | 9 ft ,2 in x 13 ft ,7 in |
| Second Level | Bedroom | 14 ft ,2 in | 10 ft ,5 in | 14 ft ,2 in x 10 ft ,5 in |
| Second Level | 4pc Bathroom | x x x | ||
| Second Level | 2pc Ensuite Bath | x x x | ||
| Basement | Family Room | 20 ft | 15 ft | 20 ft x 15 ft |
| Basement | Bedroom | 12 ft | 9 ft ,10 in | 12 ft x 9 ft ,10 in |
| Main Level | Kitchen | 10 ft ,1 in | 14 ft ,8 in | 10 ft ,1 in x 14 ft ,8 in |
| Main Level | Dining Room | 10 ft | 10 ft | 10 ft x 10 ft |
| Main Level | Living Room | 18 ft | 13 ft | 18 ft x 13 ft |
https://www.realtor.ca/real-estate/28458618/1304-mclorg-street-saskatoon-adelaidechurchill
Interested?
Contact us for more information


