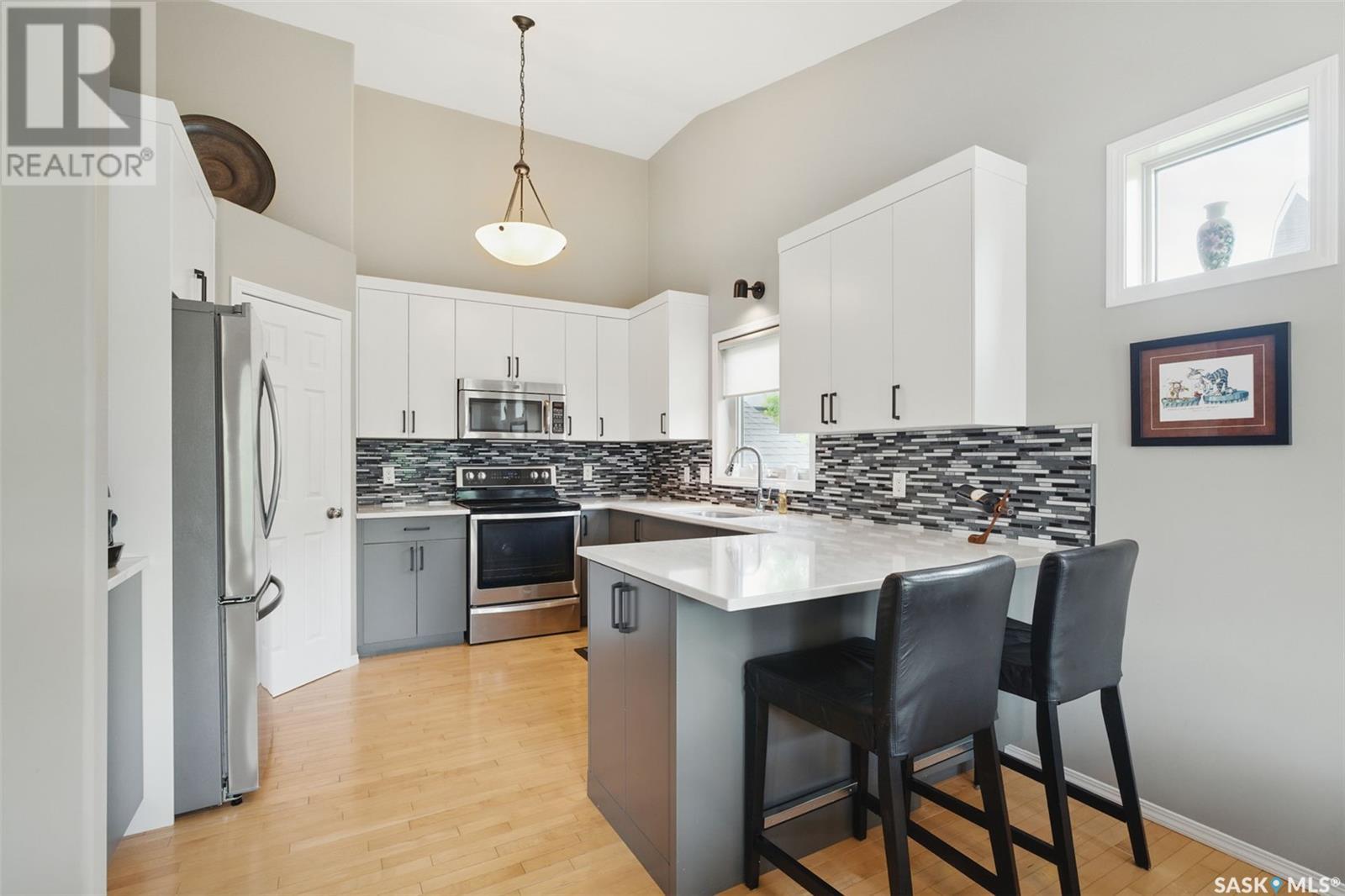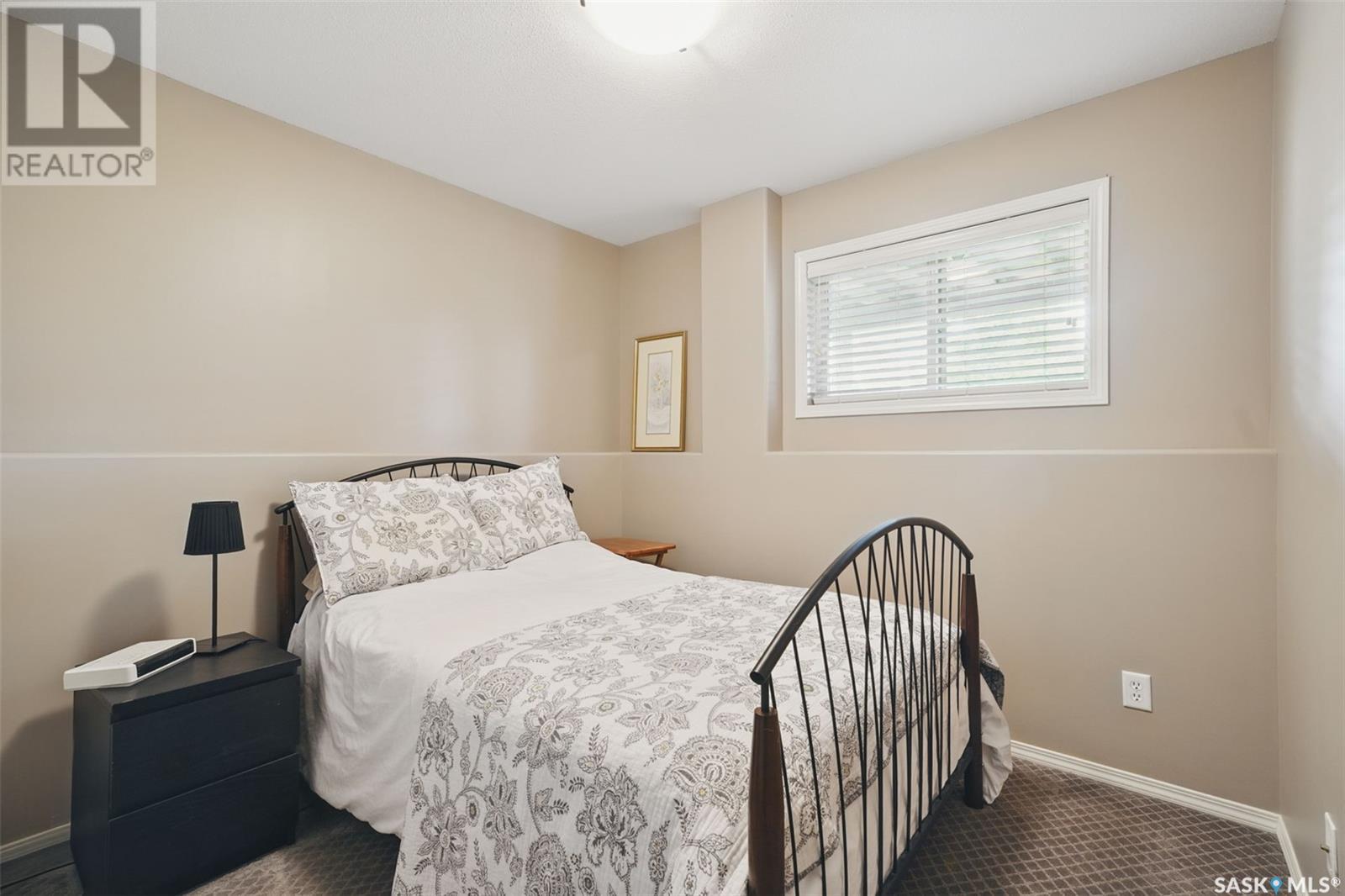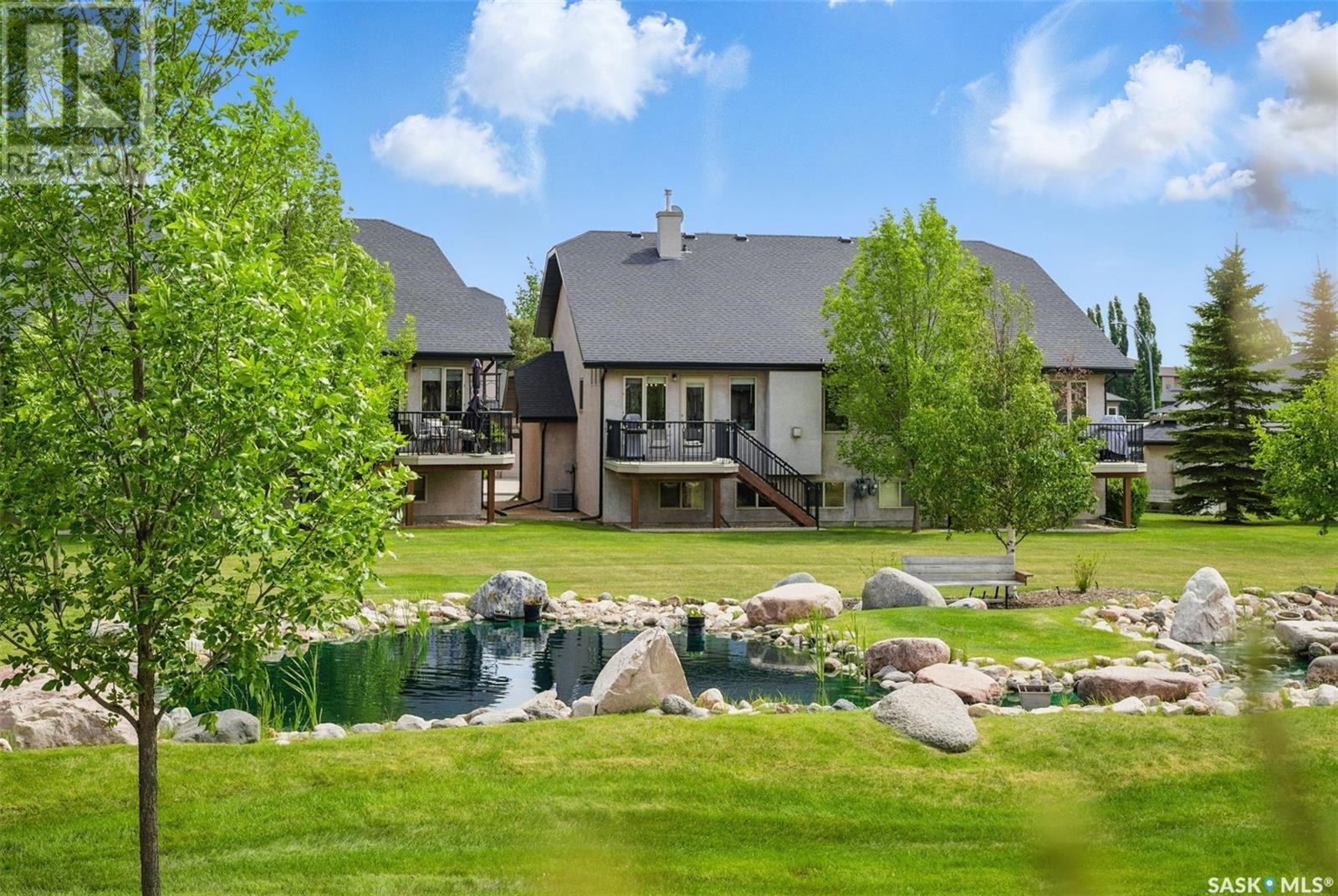133 1110 Briarwood Road Saskatoon, Saskatchewan S7V 0A1
$479,000Maintenance,
$450 Monthly
Maintenance,
$450 MonthlyBriar Ridge is one of the most sought after condominium communities in Briarwood. Only on a rare occasion does a unit of this quality become available. All major mechanical systems have been recently updated including hi-effeciency furnace and airconditioner and newer water heater. The kitchen has been completely remodelled with new cabinets, quartz counters and stainless steel appliances. One of the 2nd level bedrooms has been converted to an office with newer built in cabinets, desk and Murphy bed for a guest room if required. Both bathrooms have also been recently renovated. This renovated home is ready for immediate occupancy. The attached garage is insulated, boarded, painted and heated and includes a 220 plug. This wonderful home overlooks the beautifully landscaped, large central courtyard and enjoys the south east sun. Truly must be seen. Call your favorite Realtor for showings.... As per the Seller’s direction, all offers will be presented on 2025-06-12 at 5:00 PM (id:43042)
Property Details
| MLS® Number | SK008769 |
| Property Type | Single Family |
| Neigbourhood | Briarwood |
| Community Features | Pets Allowed With Restrictions |
| Features | Treed, Double Width Or More Driveway |
| Structure | Deck |
Building
| Bathroom Total | 2 |
| Bedrooms Total | 3 |
| Appliances | Washer, Refrigerator, Dishwasher, Dryer, Microwave, Window Coverings, Garage Door Opener Remote(s), Stove |
| Architectural Style | Bi-level |
| Basement Development | Finished |
| Basement Type | Full (finished) |
| Constructed Date | 2006 |
| Construction Style Attachment | Semi-detached |
| Cooling Type | Central Air Conditioning, Air Exchanger |
| Fireplace Fuel | Gas |
| Fireplace Present | Yes |
| Fireplace Type | Conventional |
| Heating Fuel | Natural Gas |
| Heating Type | Forced Air |
| Size Interior | 1124 Sqft |
Parking
| Attached Garage | |
| Other | |
| Heated Garage | |
| Parking Space(s) | 4 |
Land
| Acreage | No |
| Fence Type | Fence |
| Landscape Features | Lawn, Underground Sprinkler |
Rooms
| Level | Type | Length | Width | Dimensions |
|---|---|---|---|---|
| Second Level | Primary Bedroom | 12 ft | 12 ft x Measurements not available | |
| Second Level | 4pc Bathroom | Measurements not available | ||
| Second Level | Bedroom | 9'9 x 9'5 | ||
| Basement | Family Room | 12 ft | 12 ft x Measurements not available | |
| Basement | 3pc Bathroom | Measurements not available | ||
| Basement | Bedroom | 9'8 x 8'9 | ||
| Basement | Laundry Room | Measurements not available | ||
| Basement | Other | 6 ft | Measurements not available x 6 ft | |
| Main Level | Kitchen | 10 ft | Measurements not available x 10 ft | |
| Main Level | Dining Room | 9'8 x 9'1 | ||
| Main Level | Living Room | 16'4 x 12'2 | ||
| Main Level | Foyer | 7 ft | 5 ft | 7 ft x 5 ft |
https://www.realtor.ca/real-estate/28438430/133-1110-briarwood-road-saskatoon-briarwood
Interested?
Contact us for more information





























