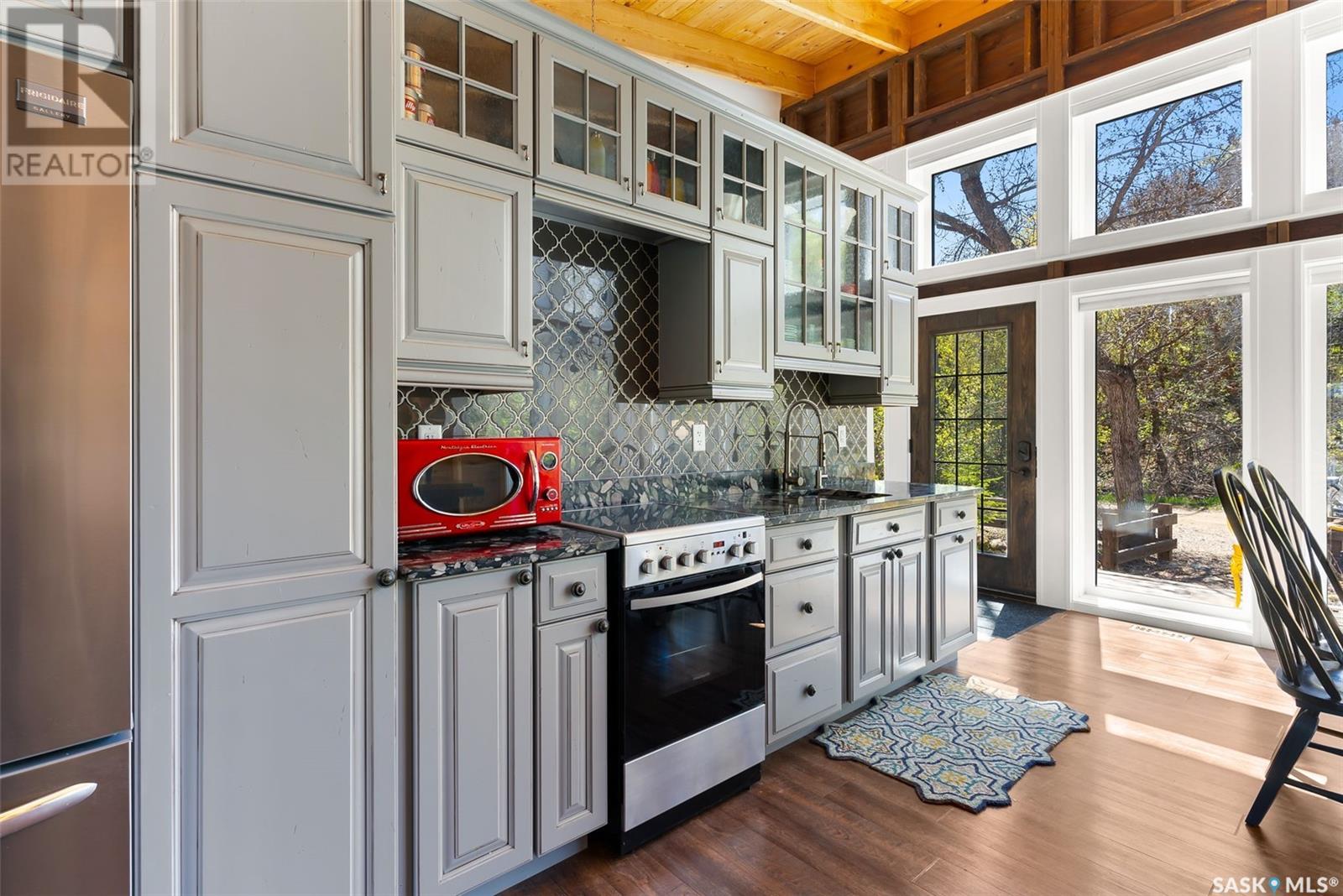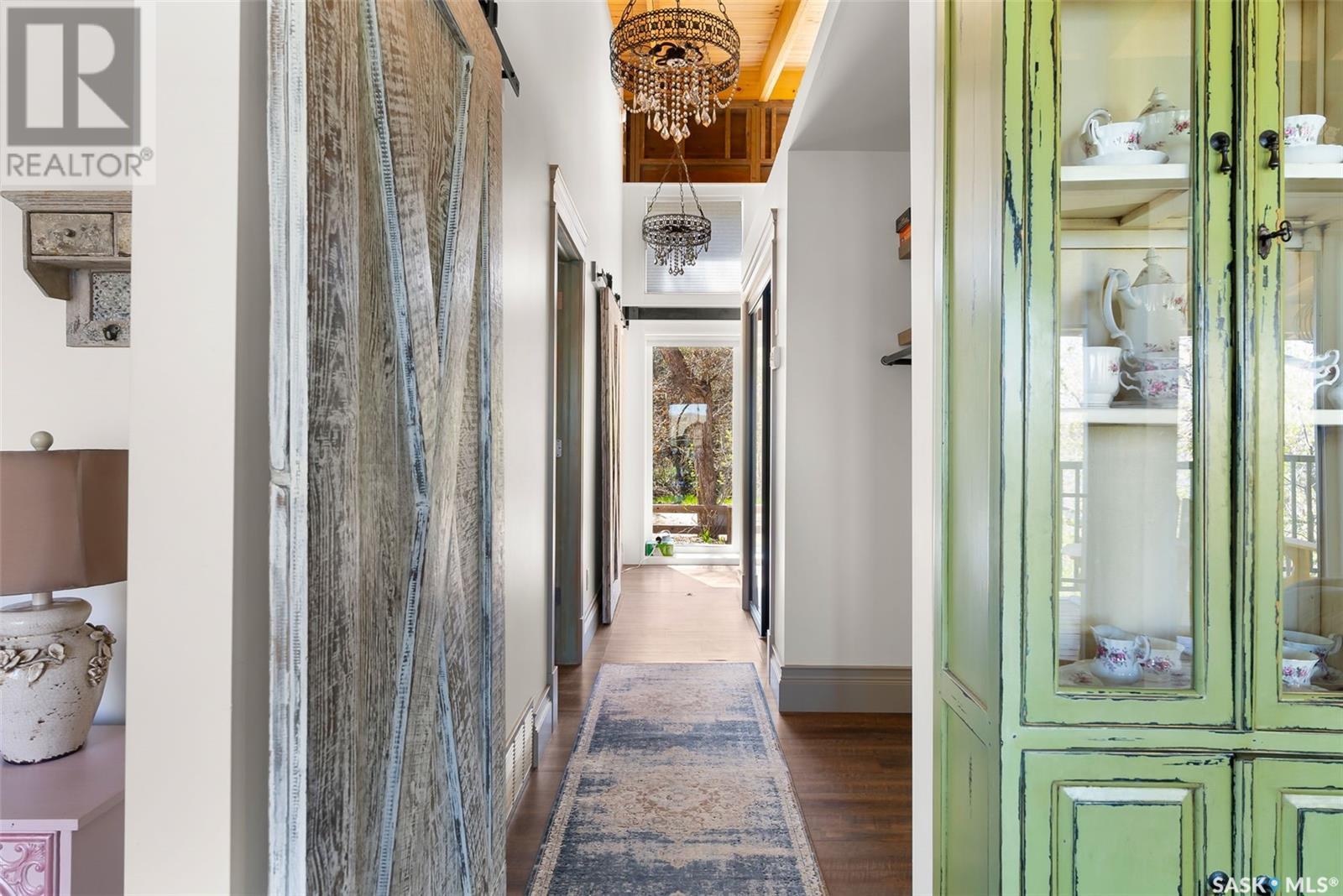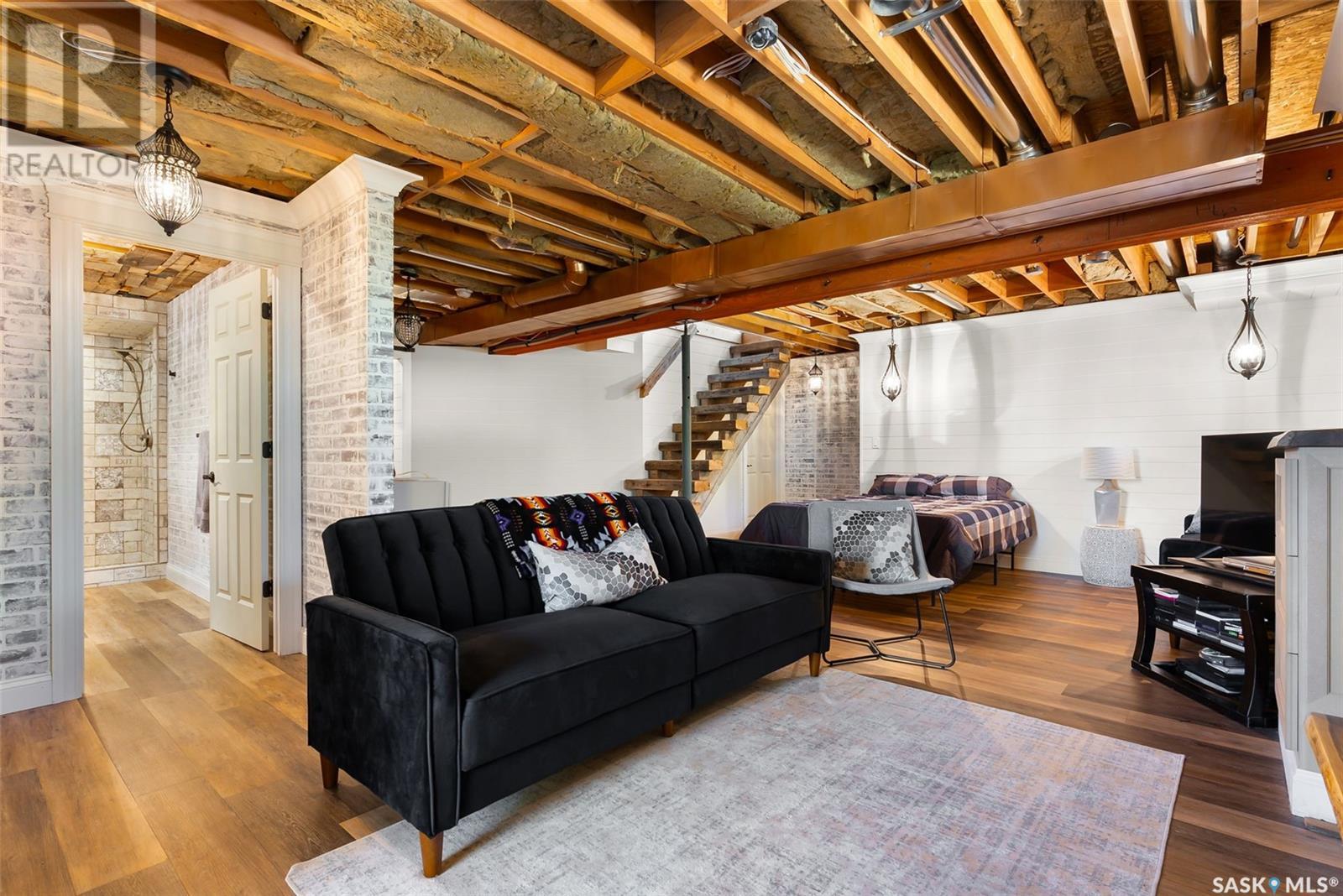3 Bedroom
2 Bathroom
850 sqft
Bungalow
Fireplace
Air Exchanger
Forced Air
Waterfront
Lawn
$479,900
Nestled amidst the picturesque hills overlooking Echo Lake Provincial Park, this year round semi waterfront retreat custom crafted by Alair Homes is a true hidden gem. Boasting 1700 sq ft of meticulously designed space on two levels, this 2-bedroom, 2-bathroom property offers both tranquility and luxury. With breathtaking lake views and steps down to the lake access immerse yourself in the serenity of the private yard, a cozy fire pit, and ample room for a detached garage. Step inside to discover a haven of modern comfort and rustic charm. The interior, framed in traditional stick frame construction, evokes the timeless allure of a classic lake getaway. The main floor, impeccably finished, welcomes you with warmth and elegance, while the lower level features a spacious rec room with cozy electric fireplace and room for a 3rd bedroom. There is a rough in for a wet bar plus hidden entrance to storage area behind a built-in bookcase. There is also convenient stackable, washer, dryer in the separate laundry room. Every detail exudes quality and sophistication, with high-end appliances ensuring both style and functionality. The spacious bathroom on the main floor beckons with a clawfoot tub, while the lower level boasts a tiled shower, offering a luxurious retreat after a day of lakeside adventures. Simply walk across the road to your own lakeshore access (leased from the government) with a space for a potential boathouse or shed grandfathered. From triple-pane windows to a spray foam insulated tin roof, every aspect of this home has been carefully crafted for durability, efficiency, and low maintenance living. With its magazine-worthy aesthetic and impeccable craftsmanship, this remarkable cottage is not just a home – it's a lifestyle. Located in the quiet Echo Lake community just 5 minutes from Mission Ridge ski hill - this property can be enjoyed year round! (id:43042)
Property Details
|
MLS® Number
|
SK006028 |
|
Property Type
|
Single Family |
|
Features
|
Irregular Lot Size, Lane, Balcony, Recreational |
|
Structure
|
Deck, Patio(s) |
|
Water Front Type
|
Waterfront |
Building
|
Bathroom Total
|
2 |
|
Bedrooms Total
|
3 |
|
Appliances
|
Washer, Refrigerator, Dryer, Stove |
|
Architectural Style
|
Bungalow |
|
Basement Development
|
Finished |
|
Basement Features
|
Walk Out |
|
Basement Type
|
Full (finished) |
|
Constructed Date
|
2017 |
|
Cooling Type
|
Air Exchanger |
|
Fireplace Fuel
|
Electric |
|
Fireplace Present
|
Yes |
|
Fireplace Type
|
Conventional |
|
Heating Type
|
Forced Air |
|
Stories Total
|
1 |
|
Size Interior
|
850 Sqft |
|
Type
|
House |
Parking
|
None
|
|
|
Gravel
|
|
|
Parking Space(s)
|
5 |
Land
|
Acreage
|
No |
|
Fence Type
|
Partially Fenced |
|
Landscape Features
|
Lawn |
|
Size Irregular
|
0.24 |
|
Size Total
|
0.24 Ac |
|
Size Total Text
|
0.24 Ac |
Rooms
| Level |
Type |
Length |
Width |
Dimensions |
|
Basement |
Bedroom |
10 ft |
12 ft ,9 in |
10 ft x 12 ft ,9 in |
|
Basement |
Other |
|
|
Measurements not available |
|
Basement |
Other |
17 ft ,7 in |
14 ft |
17 ft ,7 in x 14 ft |
|
Basement |
3pc Bathroom |
|
|
Measurements not available |
|
Basement |
Storage |
|
|
Measurements not available |
|
Main Level |
Kitchen |
15 ft ,5 in |
12 ft ,7 in |
15 ft ,5 in x 12 ft ,7 in |
|
Main Level |
Living Room |
11 ft ,9 in |
18 ft ,7 in |
11 ft ,9 in x 18 ft ,7 in |
|
Main Level |
Bedroom |
10 ft ,6 in |
10 ft ,6 in |
10 ft ,6 in x 10 ft ,6 in |
|
Main Level |
4pc Bathroom |
8 ft ,8 in |
10 ft ,6 in |
8 ft ,8 in x 10 ft ,6 in |
|
Main Level |
Bedroom |
7 ft ,3 in |
10 ft ,6 in |
7 ft ,3 in x 10 ft ,6 in |
https://www.realtor.ca/real-estate/28322097/133-quappelle-place-echo-lake











































