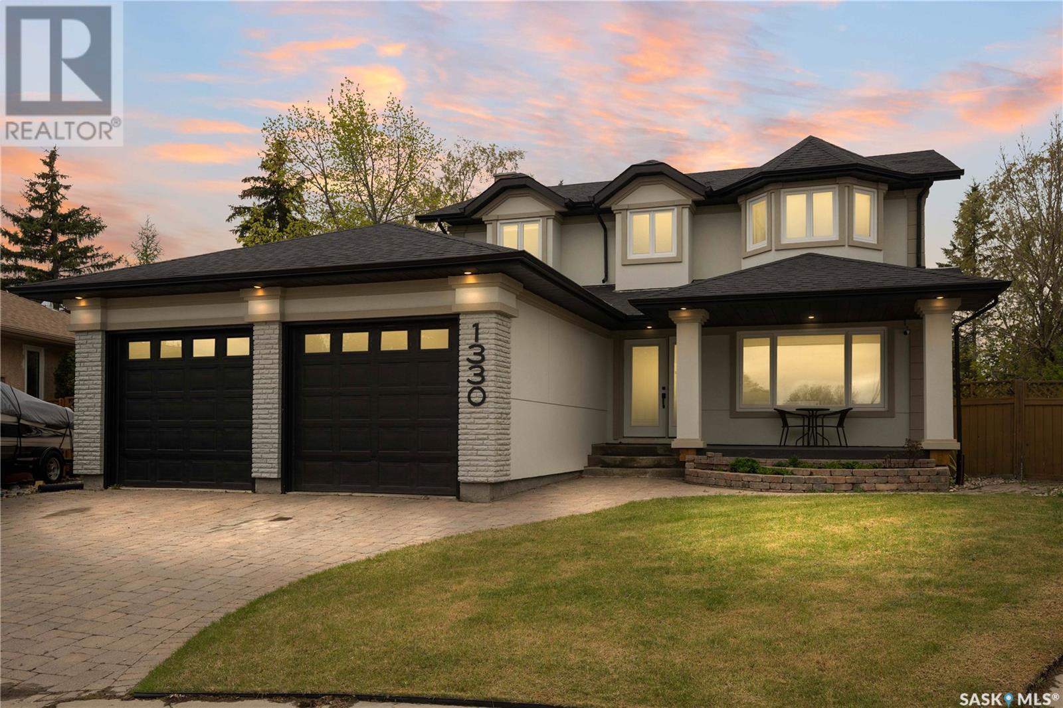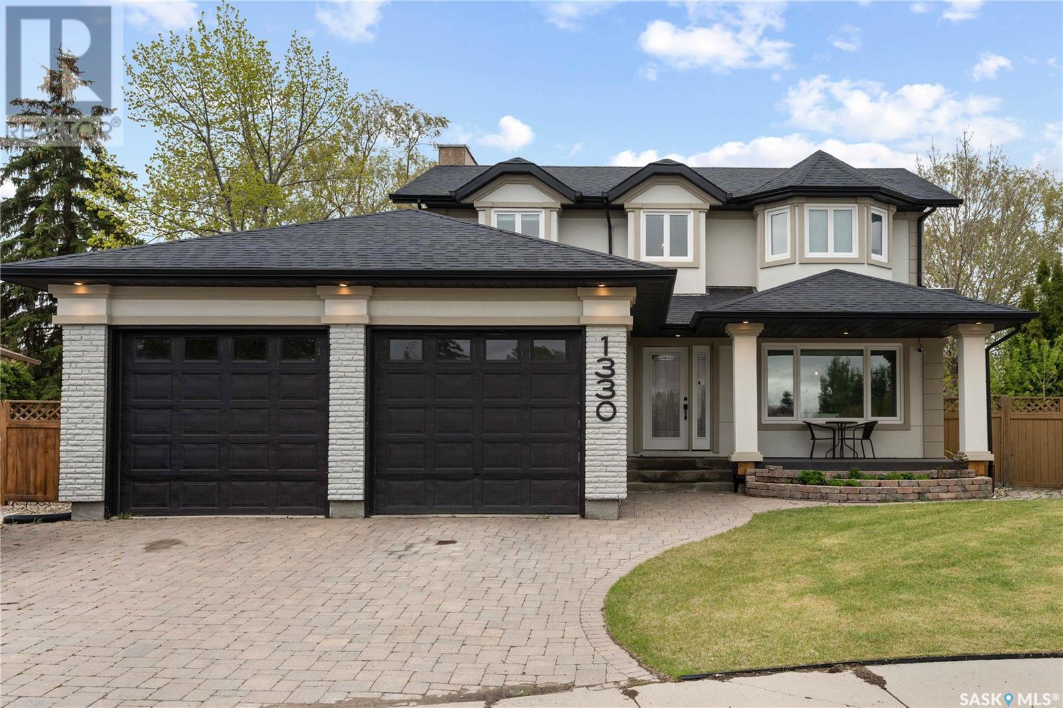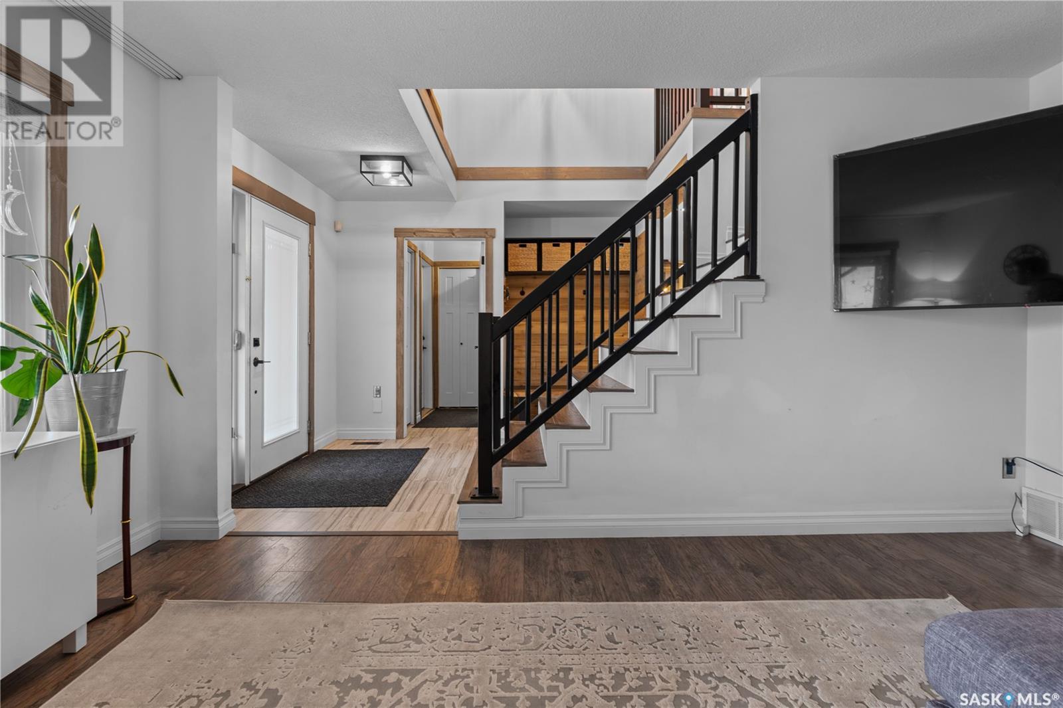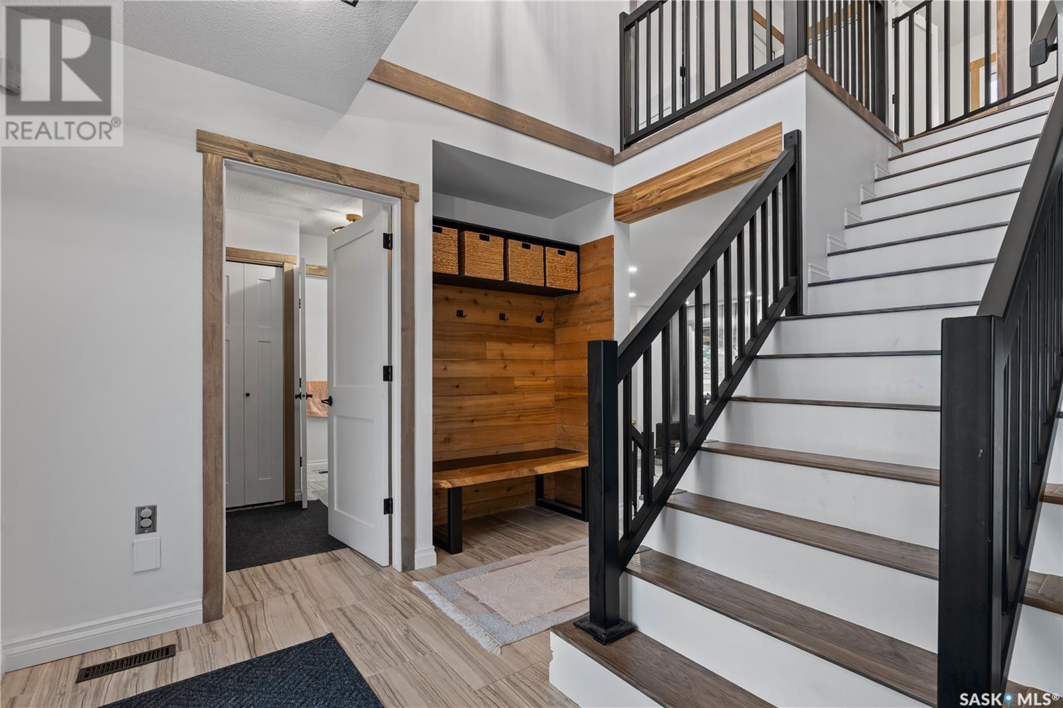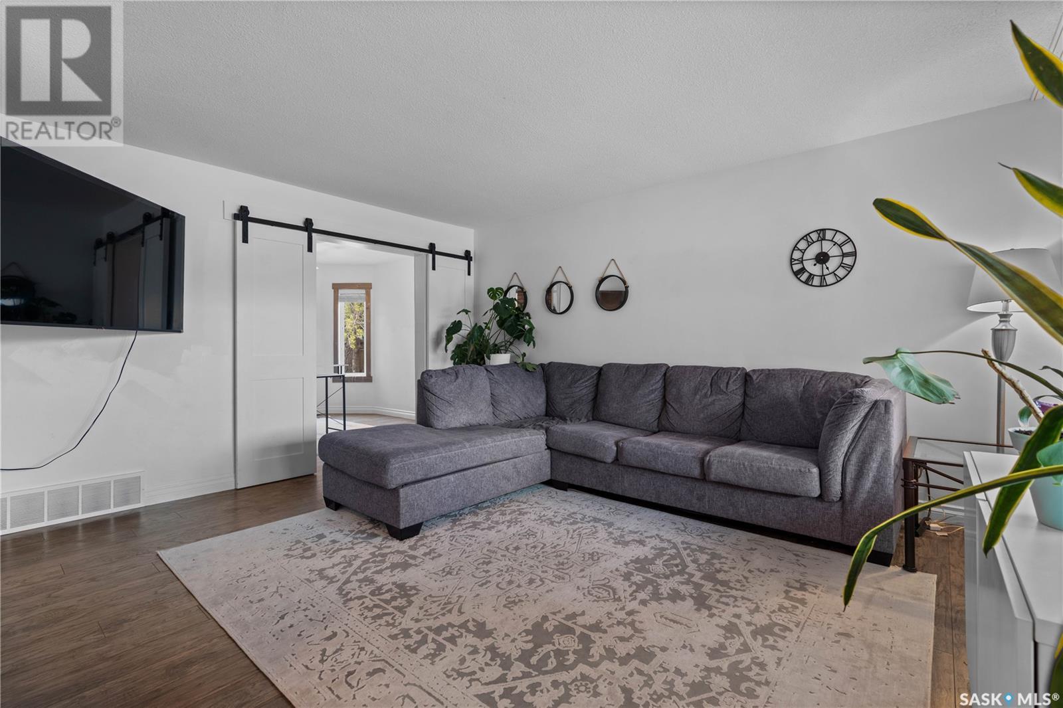3 Bedroom
4 Bathroom
1865 sqft
2 Level
Fireplace
Central Air Conditioning
Forced Air
Lawn, Underground Sprinkler, Garden Area
$629,900
Welcome to 1330 Wascana Highlands, a beautifully updated two-storey tucked away on a quiet bay in the established neighbourhood of Wascana View. With 1,865 sq ft of living space, this extensively renovated home sits on a pie-shaped lot that blends space, comfort, and timeless character. A charming front patio offers the perfect spot to enjoy your morning coffee. The foyer opens to a formal living room on the right, connecting to an office or den through barn doors. On the left, a cozy sunken family room with a gas fireplace sits adjacent to the kitchen and dining area. The kitchen features granite countertops, stainless steel appliances, ample cabinetry, and large windows that fill the dining space with natural light. A side door off the dining area leads to a covered deck, great for entertaining. Just off the foyer is a practical laundry/mudroom with shelving above the washer and dryer, a half bathroom, and access to the insulated, heated double garage. Upstairs offers three bedrooms and a renovated four-piece bath with heated floors. The primary bedroom features a unique ceiling design, pot lights, custom shelving, bay windows, and two closets. The ensuite includes a freestanding tub, double vanity, and tiled walk-in shower. The finished basement features a spacious recreation room with a tile feature wall, electric fireplace, perfect for cozy nights inside. There’s also a large flex space for a home office, gym, or den, and a modern updated bathroom with sauna and walk-in shower. Completing the lower level is a spacious utility room with plenty of storage. Outside, enjoy the peaceful yard with fresh grass, a covered deck, and garden area. Wascana View offers mature, tree-lined walking paths, well maintained parks, and a peaceful, family-friendly atmosphere. Enjoy the convenience of being within walking distance to W.S. Hawrylak School and close to all east-end amenities. Don’t miss this gem in a truly special neighbourhood. (id:43042)
Property Details
|
MLS® Number
|
SK009750 |
|
Property Type
|
Single Family |
|
Neigbourhood
|
Wascana View |
|
Features
|
Treed, Irregular Lot Size, Sump Pump |
|
Structure
|
Deck, Patio(s) |
Building
|
Bathroom Total
|
4 |
|
Bedrooms Total
|
3 |
|
Appliances
|
Washer, Refrigerator, Dryer, Microwave, Window Coverings, Garage Door Opener Remote(s), Hood Fan, Central Vacuum - Roughed In, Stove |
|
Architectural Style
|
2 Level |
|
Basement Development
|
Finished |
|
Basement Type
|
Full (finished) |
|
Constructed Date
|
1987 |
|
Cooling Type
|
Central Air Conditioning |
|
Fireplace Fuel
|
Electric,gas |
|
Fireplace Present
|
Yes |
|
Fireplace Type
|
Conventional,conventional |
|
Heating Fuel
|
Natural Gas |
|
Heating Type
|
Forced Air |
|
Stories Total
|
2 |
|
Size Interior
|
1865 Sqft |
|
Type
|
House |
Parking
|
Attached Garage
|
|
|
Interlocked
|
|
|
Heated Garage
|
|
|
Parking Space(s)
|
4 |
Land
|
Acreage
|
No |
|
Fence Type
|
Fence |
|
Landscape Features
|
Lawn, Underground Sprinkler, Garden Area |
|
Size Irregular
|
7704.00 |
|
Size Total
|
7704 Sqft |
|
Size Total Text
|
7704 Sqft |
Rooms
| Level |
Type |
Length |
Width |
Dimensions |
|
Second Level |
Bedroom |
10 ft ,1 in |
11 ft ,1 in |
10 ft ,1 in x 11 ft ,1 in |
|
Second Level |
Bedroom |
10 ft |
10 ft ,9 in |
10 ft x 10 ft ,9 in |
|
Second Level |
4pc Bathroom |
|
|
Measurements not available |
|
Second Level |
Primary Bedroom |
9 ft |
12 ft ,6 in |
9 ft x 12 ft ,6 in |
|
Second Level |
5pc Bathroom |
|
|
Measurements not available |
|
Basement |
3pc Bathroom |
|
|
Measurements not available |
|
Basement |
Other |
|
|
Measurements not available |
|
Basement |
Other |
24 ft ,6 in |
11 ft |
24 ft ,6 in x 11 ft |
|
Basement |
Bonus Room |
18 ft ,7 in |
13 ft ,9 in |
18 ft ,7 in x 13 ft ,9 in |
|
Main Level |
Foyer |
10 ft ,10 in |
7 ft ,5 in |
10 ft ,10 in x 7 ft ,5 in |
|
Main Level |
Living Room |
12 ft ,8 in |
15 ft ,2 in |
12 ft ,8 in x 15 ft ,2 in |
|
Main Level |
Den |
9 ft |
11 ft ,2 in |
9 ft x 11 ft ,2 in |
|
Main Level |
Family Room |
12 ft ,10 in |
15 ft ,11 in |
12 ft ,10 in x 15 ft ,11 in |
|
Main Level |
Dining Room |
8 ft ,1 in |
8 ft ,11 in |
8 ft ,1 in x 8 ft ,11 in |
|
Main Level |
Kitchen |
11 ft |
11 ft ,3 in |
11 ft x 11 ft ,3 in |
|
Main Level |
Other |
|
|
Measurements not available |
|
Main Level |
2pc Bathroom |
|
|
Measurements not available |
https://www.realtor.ca/real-estate/28481320/1330-wascana-highlands-regina-wascana-view


