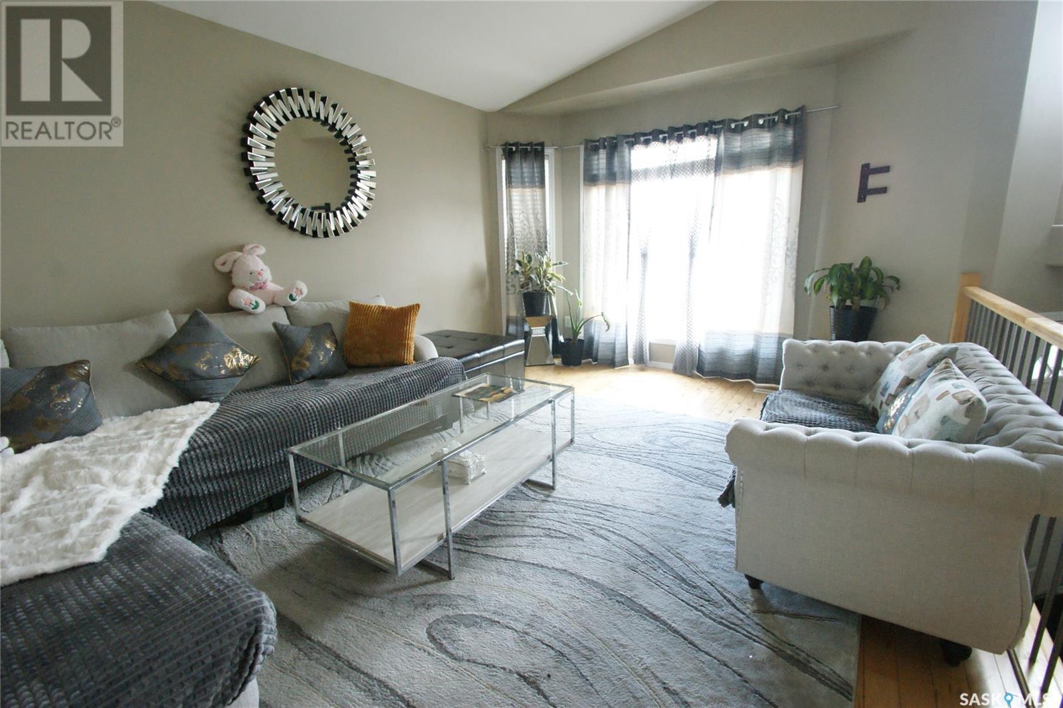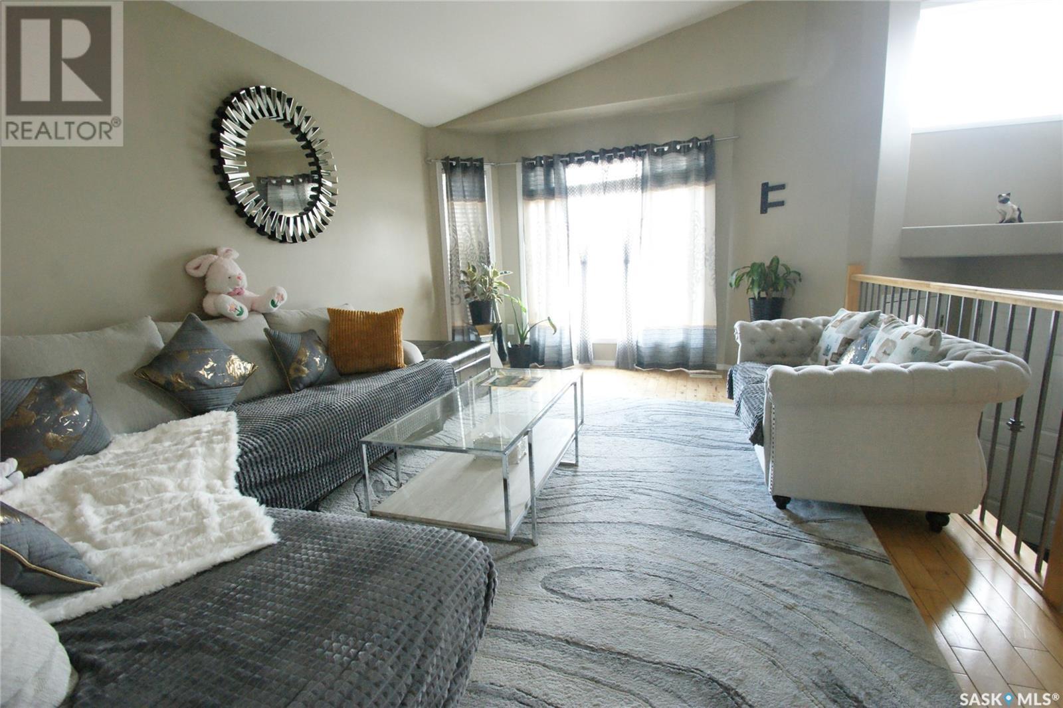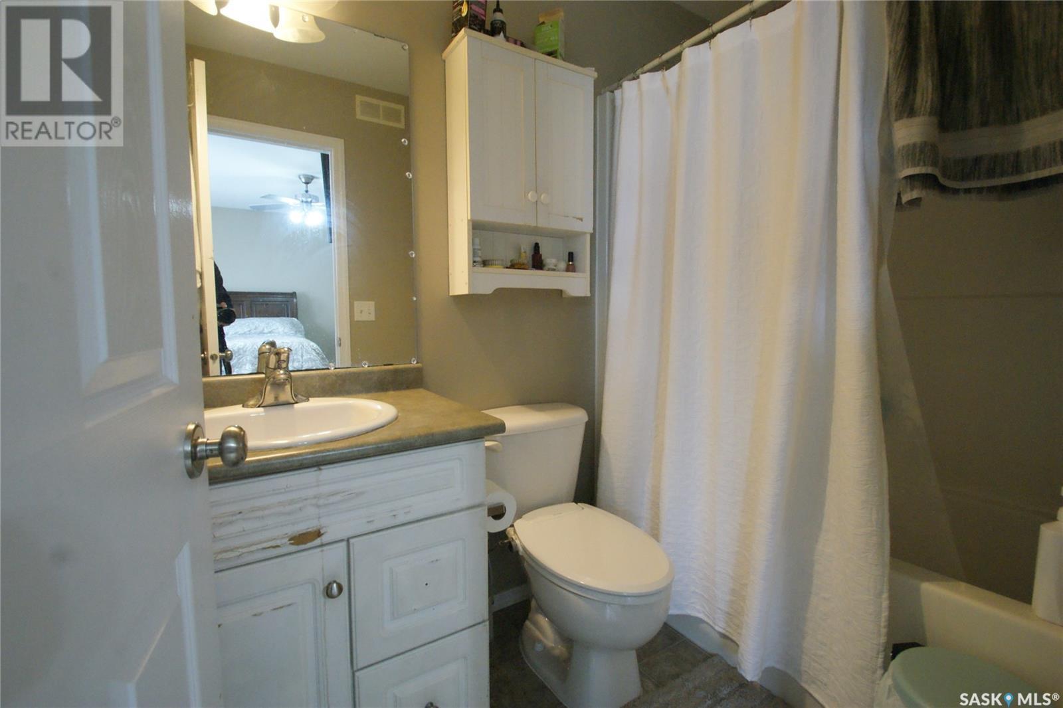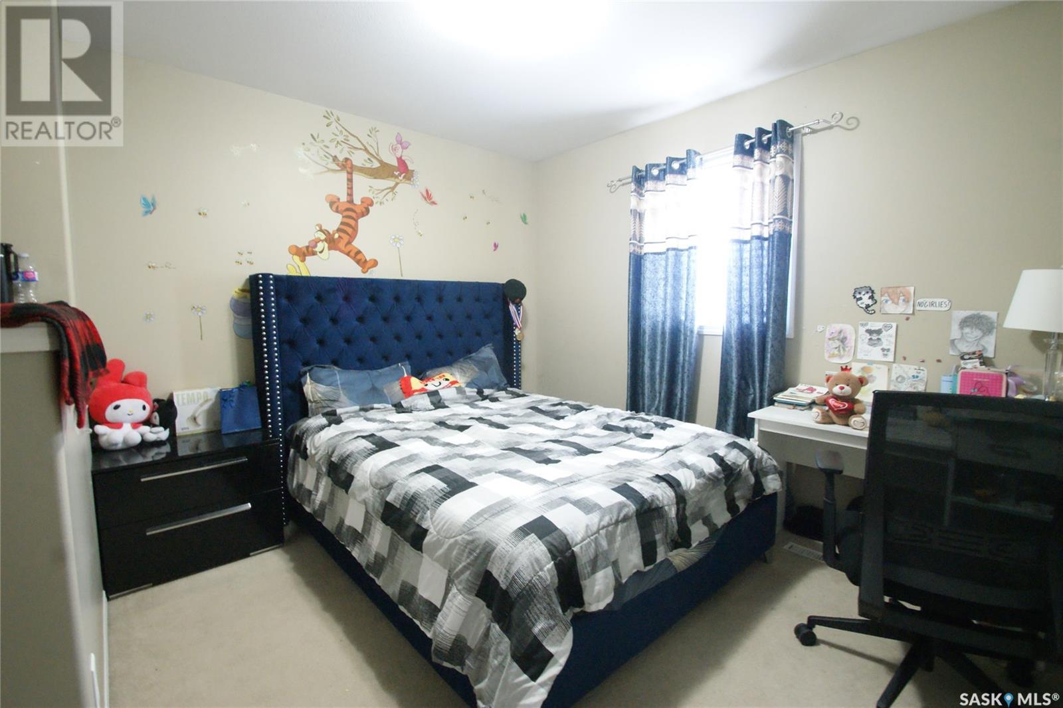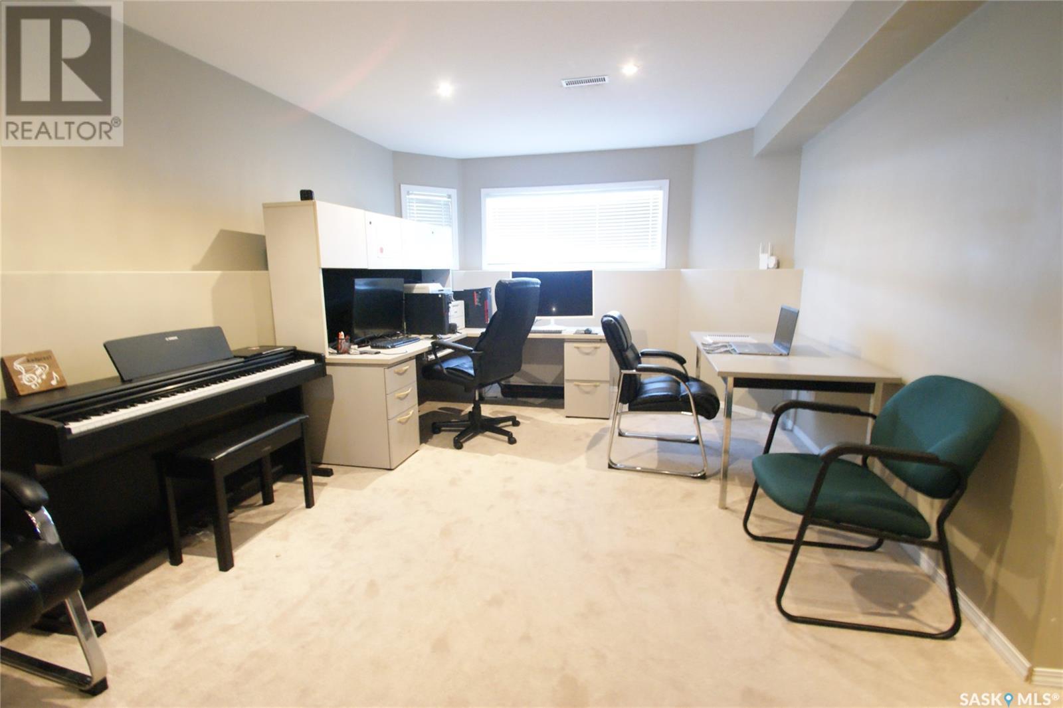1331 Hughes Drive Saskatoon, Saskatchewan S7L 7N2
5 Bedroom
3 Bathroom
1210 sqft
Bi-Level
Central Air Conditioning
Forced Air
Lawn
$545,000
Dundonald bungalow on Hughes Drive. Great location. Newer appliances and shingles. Lots of living space and bedrooms. (id:43042)
Property Details
| MLS® Number | SK003055 |
| Property Type | Single Family |
| Neigbourhood | Dundonald |
| Features | Treed |
| Structure | Deck |
Building
| Bathroom Total | 3 |
| Bedrooms Total | 5 |
| Appliances | Washer, Refrigerator, Dishwasher, Dryer, Microwave, Garage Door Opener Remote(s), Stove |
| Architectural Style | Bi-level |
| Basement Type | Full |
| Constructed Date | 2005 |
| Cooling Type | Central Air Conditioning |
| Heating Fuel | Natural Gas |
| Heating Type | Forced Air |
| Size Interior | 1210 Sqft |
| Type | House |
Parking
| Attached Garage | |
| Parking Space(s) | 6 |
Land
| Acreage | No |
| Fence Type | Fence |
| Landscape Features | Lawn |
| Size Frontage | 51 Ft |
| Size Irregular | 5896.00 |
| Size Total | 5896 Sqft |
| Size Total Text | 5896 Sqft |
Rooms
| Level | Type | Length | Width | Dimensions |
|---|---|---|---|---|
| Basement | Family Room | 15 ft | 15 ft | 15 ft x 15 ft |
| Basement | Games Room | 11 ft | 18 ft | 11 ft x 18 ft |
| Basement | 3pc Bathroom | 8 ft | Measurements not available x 8 ft | |
| Basement | Bedroom | 9'2 x 11'6 | ||
| Basement | Bedroom | 12 ft | Measurements not available x 12 ft | |
| Main Level | Kitchen | 11 ft | 12 ft | 11 ft x 12 ft |
| Main Level | Dining Room | 11 ft | 12 ft | 11 ft x 12 ft |
| Main Level | Living Room | 12 ft | 16 ft | 12 ft x 16 ft |
| Main Level | Bedroom | 13'6 x 13'6 | ||
| Main Level | Bedroom | 12 ft | Measurements not available x 12 ft | |
| Main Level | Bedroom | 10 ft | 10 ft | 10 ft x 10 ft |
| Main Level | 4pc Ensuite Bath | 5 ft | 5 ft | 5 ft x 5 ft |
| Main Level | 4pc Bathroom | 5 ft | 8 ft | 5 ft x 8 ft |
https://www.realtor.ca/real-estate/28183344/1331-hughes-drive-saskatoon-dundonald
Interested?
Contact us for more information



