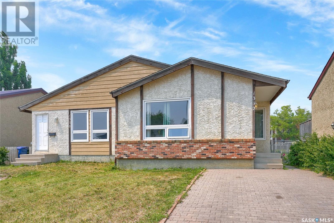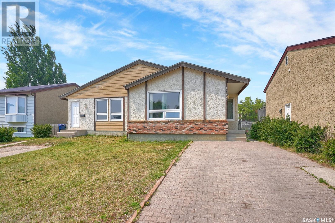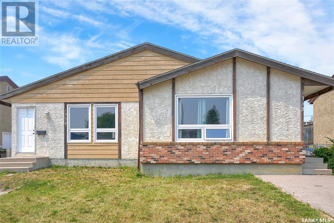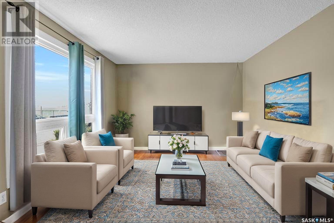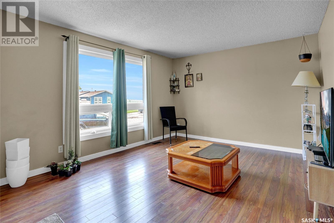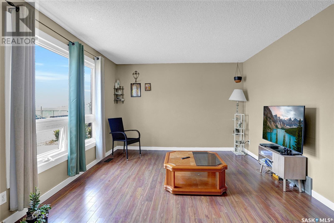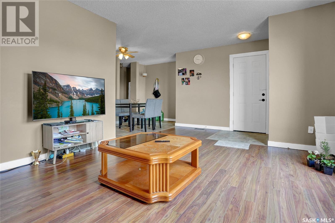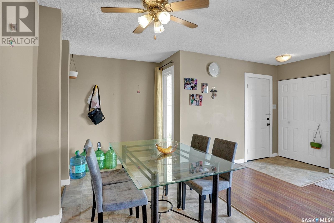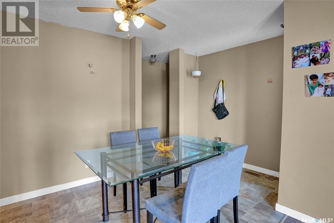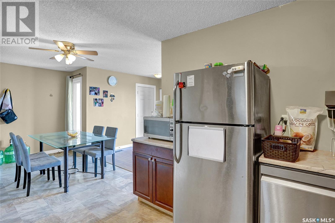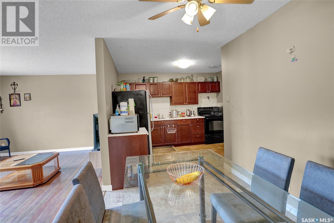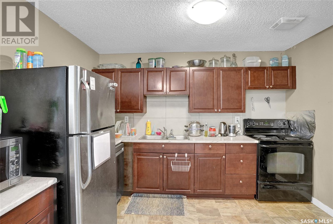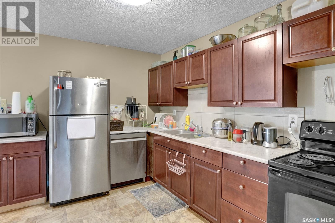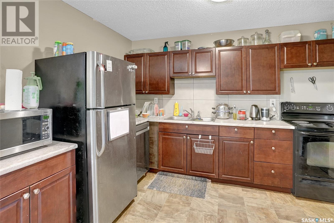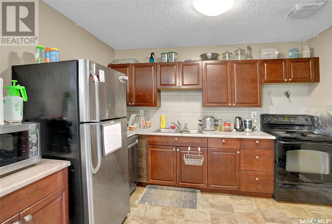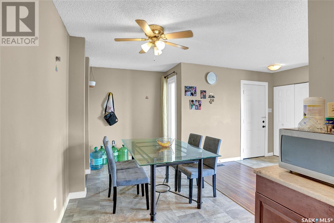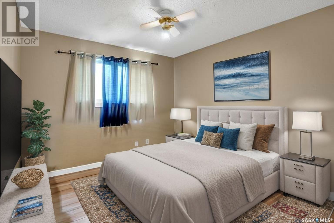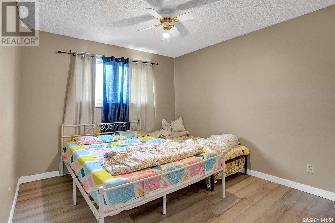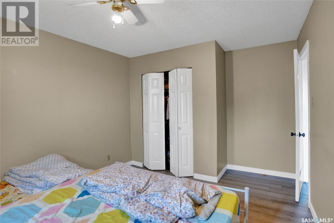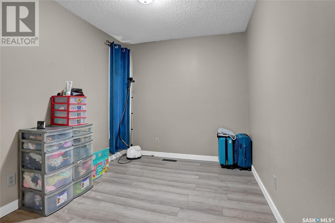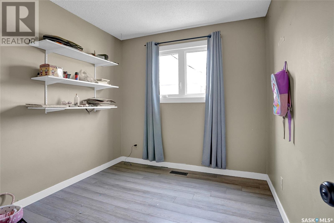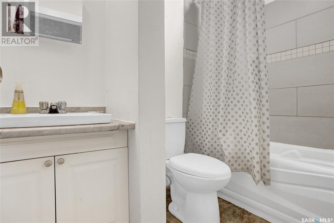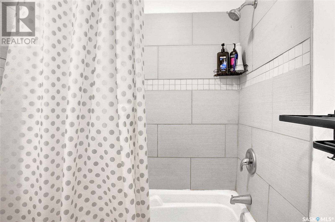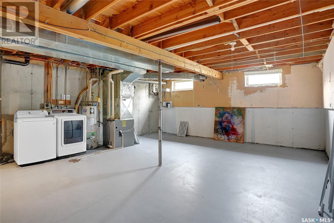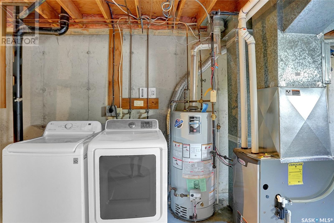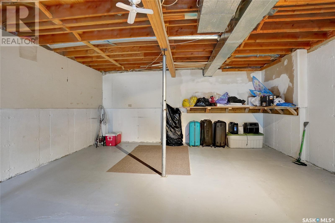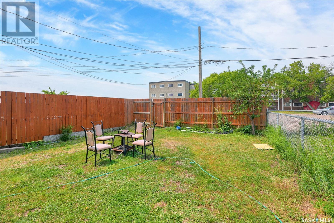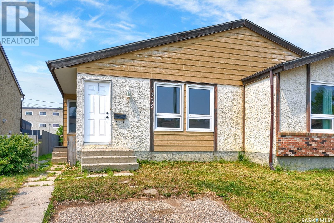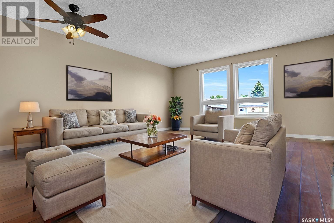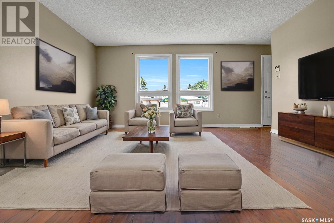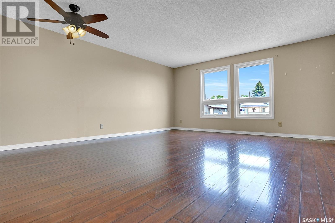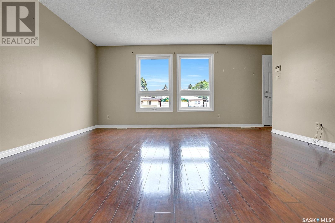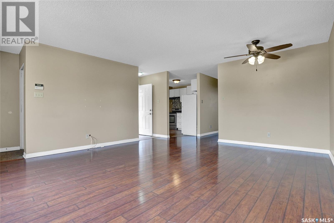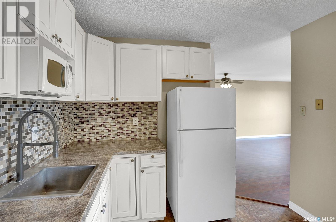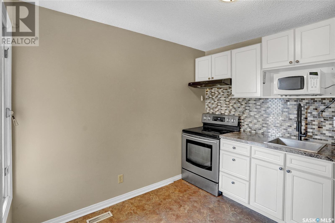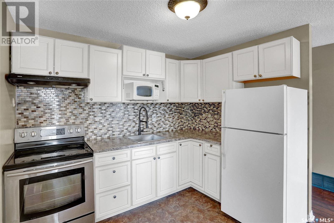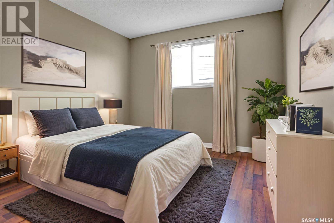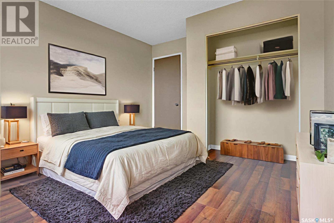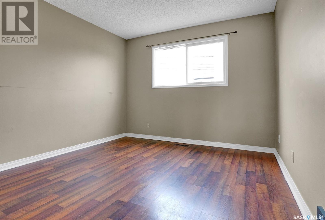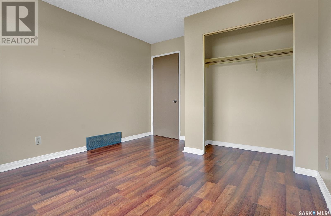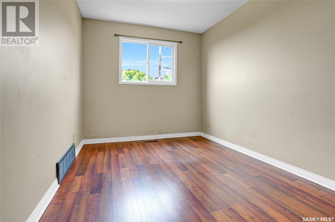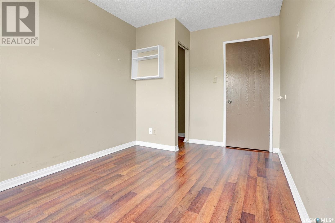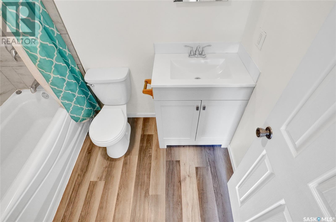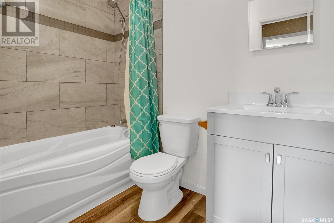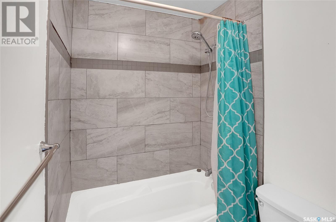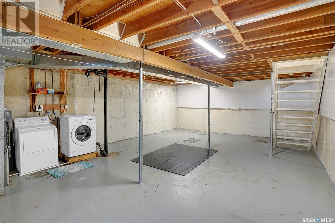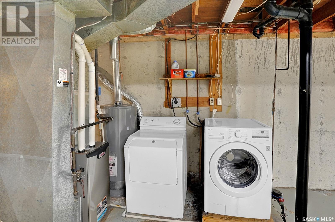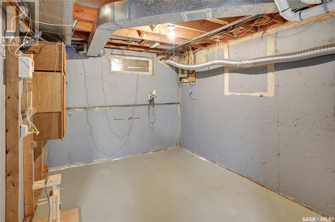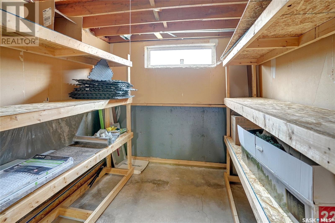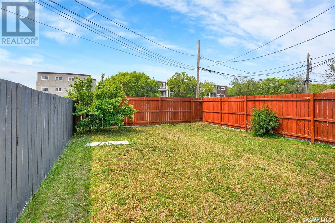5 Bedroom
2 Bathroom
1780 sqft
Bungalow
Central Air Conditioning
Forced Air
Lawn
$390,000
This charming duplex, located in a quiet cul-de-sac, presents a remarkable investment opportunity. It offers a harmonious blend of privacy and community, making it an appealing choice for both investors and homeowners seeking additional rental income. Nestled in a private setting, the property maintains a sense of community while featuring 2 units, each with unique attributes to cater to different needs. Unit 1332 is approximately 950 square feet on the main floor and includes 3 bedrooms. It is designed for comfort and practicality, making it ideal for a small family or group of renters. Meanwhile, Unit 1338 offers approximately 820 square feet, with 2 bedrooms and a comfortable living environment perfect for a couple or small family. Updates in both units enhance comfort and efficiency, including shingles windows, flooring, kitchens, and bathrooms. Additionally, high-efficiency furnaces have been installed to ensure warmth during colder months while keeping utility bills low. This duplex is not just a property; it's an opportunity to create a sustainable financial future. The dual income streams from both units make it a wise addition to any real estate portfolio. Alternatively, living in one unit while leasing the other can help offset your mortgage, offering financial flexibility and security. With its prime location, updates, and investment potential, this duplex is a valuable gem. Note: Some photos of Living Room and Primary Bedrooms in both units are virtually staged. CLICK ON THE MULTI MEDIA LINK FOR A FULL VISUAL TOUR and take a tour today! (id:43042)
Property Details
|
MLS® Number
|
SK009160 |
|
Property Type
|
Single Family |
|
Neigbourhood
|
Westmount/Elsom |
|
Features
|
Cul-de-sac, Treed, Lane |
Building
|
Bathroom Total
|
2 |
|
Bedrooms Total
|
5 |
|
Appliances
|
Washer, Refrigerator, Dryer, Microwave, Window Coverings, Stove |
|
Architectural Style
|
Bungalow |
|
Basement Development
|
Unfinished |
|
Basement Type
|
Full (unfinished) |
|
Constructed Date
|
1979 |
|
Cooling Type
|
Central Air Conditioning |
|
Heating Fuel
|
Natural Gas |
|
Heating Type
|
Forced Air |
|
Stories Total
|
1 |
|
Size Interior
|
1780 Sqft |
|
Type
|
Duplex |
Parking
Land
|
Acreage
|
No |
|
Fence Type
|
Fence |
|
Landscape Features
|
Lawn |
|
Size Frontage
|
60 Ft |
|
Size Irregular
|
6600.00 |
|
Size Total
|
6600 Sqft |
|
Size Total Text
|
6600 Sqft |
Rooms
| Level |
Type |
Length |
Width |
Dimensions |
|
Basement |
Laundry Room |
8 ft ,7 in |
5 ft |
8 ft ,7 in x 5 ft |
|
Basement |
Other |
37 ft |
30 ft |
37 ft x 30 ft |
|
Basement |
Laundry Room |
8 ft ,5 in |
6 ft |
8 ft ,5 in x 6 ft |
|
Basement |
Other |
44 ft |
36 ft |
44 ft x 36 ft |
|
Main Level |
Foyer |
5 ft ,2 in |
4 ft ,2 in |
5 ft ,2 in x 4 ft ,2 in |
|
Main Level |
Living Room |
14 ft ,1 in |
11 ft ,10 in |
14 ft ,1 in x 11 ft ,10 in |
|
Main Level |
Dining Room |
12 ft ,2 in |
7 ft ,5 in |
12 ft ,2 in x 7 ft ,5 in |
|
Main Level |
Kitchen |
11 ft ,3 in |
9 ft ,8 in |
11 ft ,3 in x 9 ft ,8 in |
|
Main Level |
Primary Bedroom |
11 ft ,3 in |
10 ft |
11 ft ,3 in x 10 ft |
|
Main Level |
Bedroom |
10 ft ,5 in |
8 ft ,5 in |
10 ft ,5 in x 8 ft ,5 in |
|
Main Level |
Bedroom |
10 ft ,5 in |
8 ft |
10 ft ,5 in x 8 ft |
|
Main Level |
4pc Bathroom |
8 ft ,3 in |
5 ft |
8 ft ,3 in x 5 ft |
|
Main Level |
Foyer |
4 ft ,7 in |
3 ft |
4 ft ,7 in x 3 ft |
|
Main Level |
Living Room |
15 ft ,3 in |
9 ft ,4 in |
15 ft ,3 in x 9 ft ,4 in |
|
Main Level |
Dining Room |
9 ft ,8 in |
7 ft |
9 ft ,8 in x 7 ft |
|
Main Level |
Kitchen |
9 ft ,8 in |
9 ft ,6 in |
9 ft ,8 in x 9 ft ,6 in |
|
Main Level |
Primary Bedroom |
12 ft ,7 in |
10 ft ,5 in |
12 ft ,7 in x 10 ft ,5 in |
|
Main Level |
Bedroom |
12 ft ,7 in |
8 ft ,5 in |
12 ft ,7 in x 8 ft ,5 in |
|
Main Level |
4pc Bathroom |
7 ft ,10 in |
4 ft ,11 in |
7 ft ,10 in x 4 ft ,11 in |
https://www.realtor.ca/real-estate/28457636/1332-1338-irving-avenue-moose-jaw-westmountelsom


