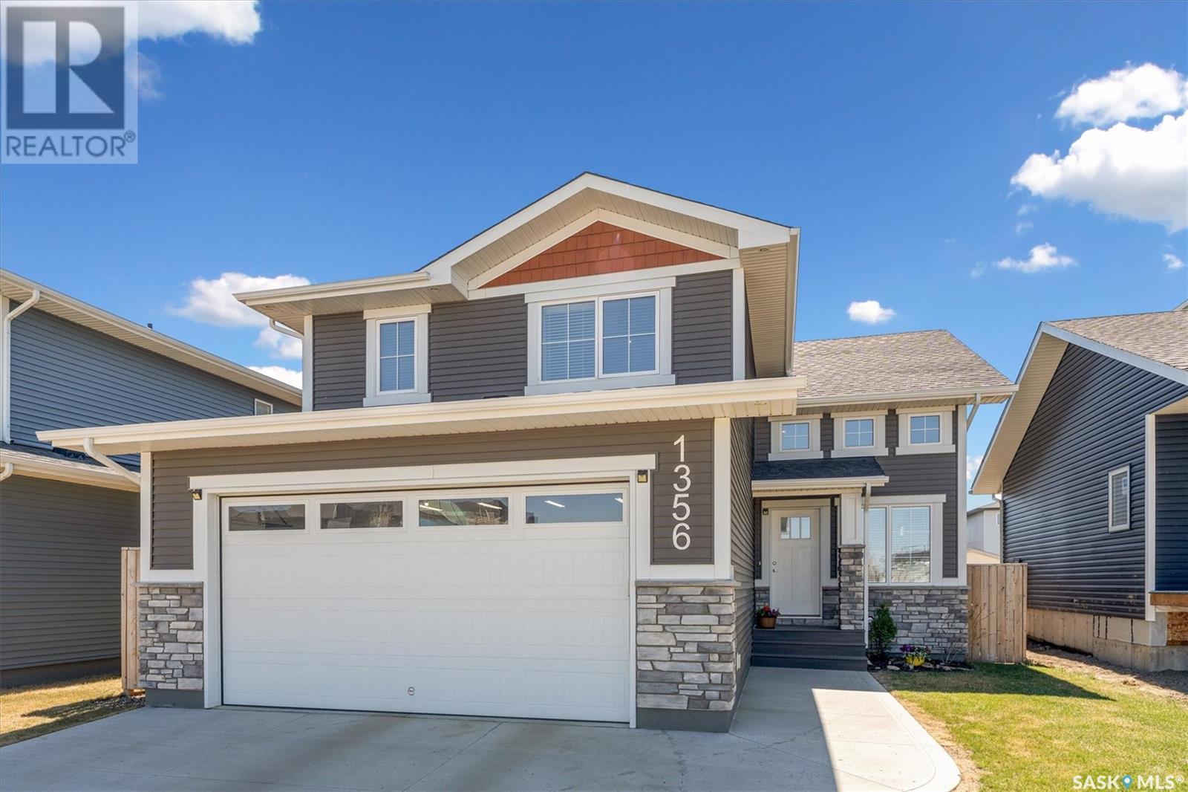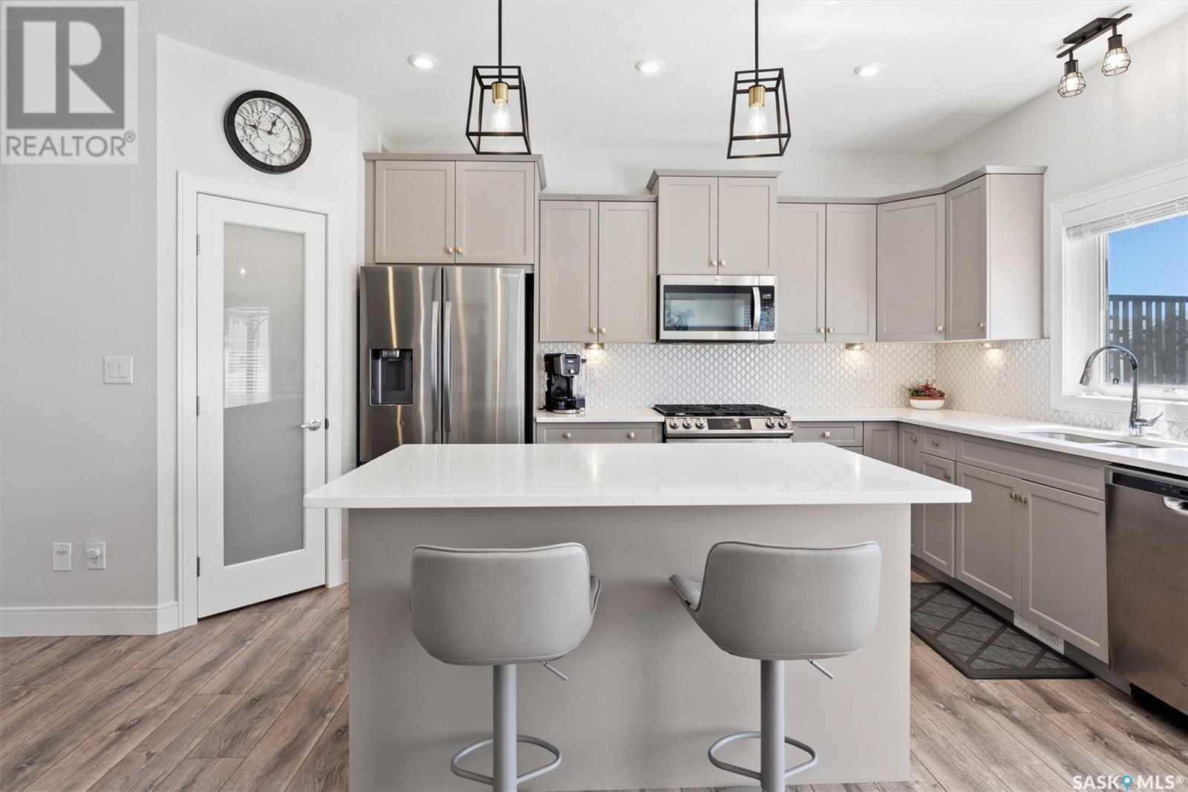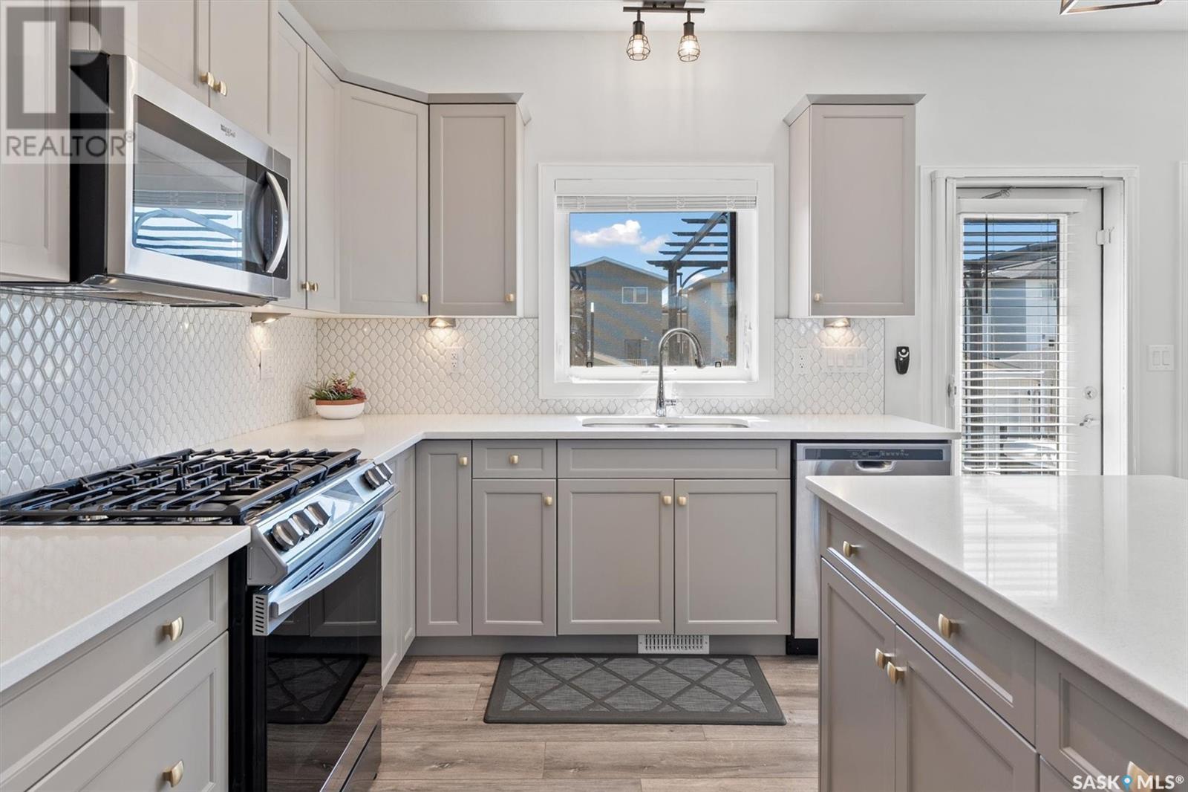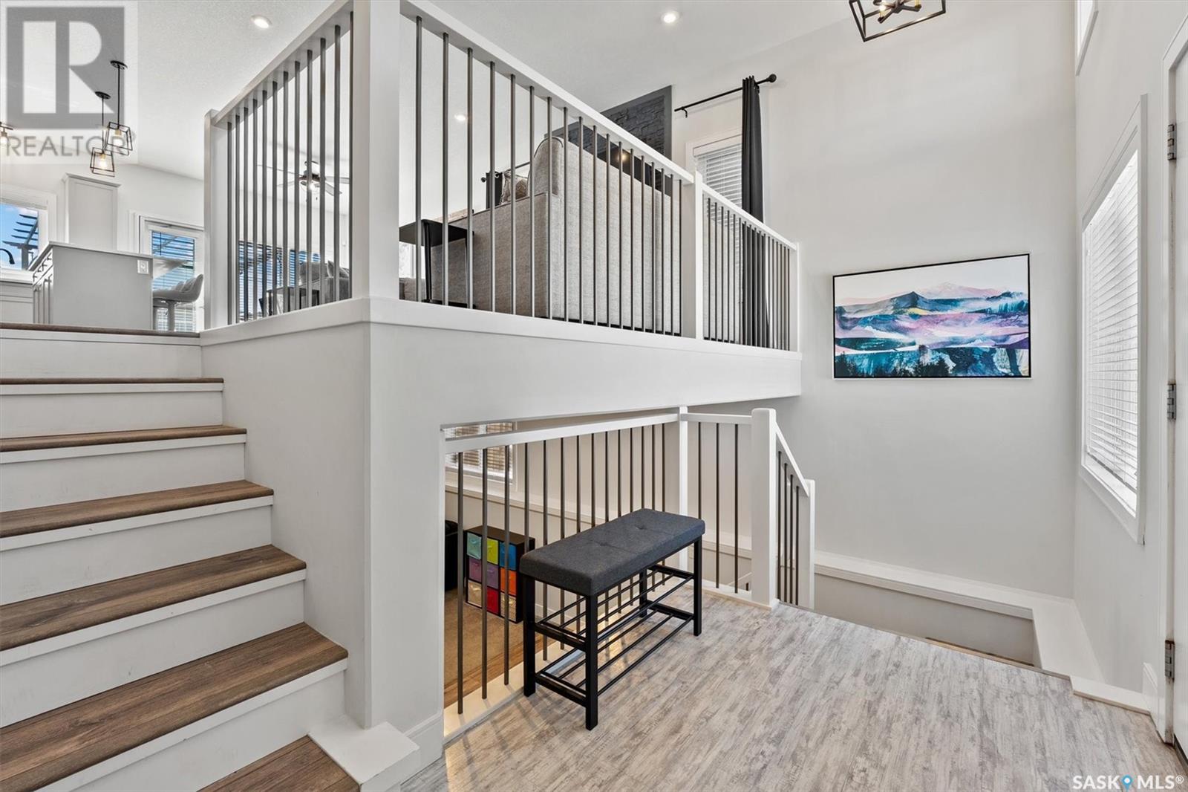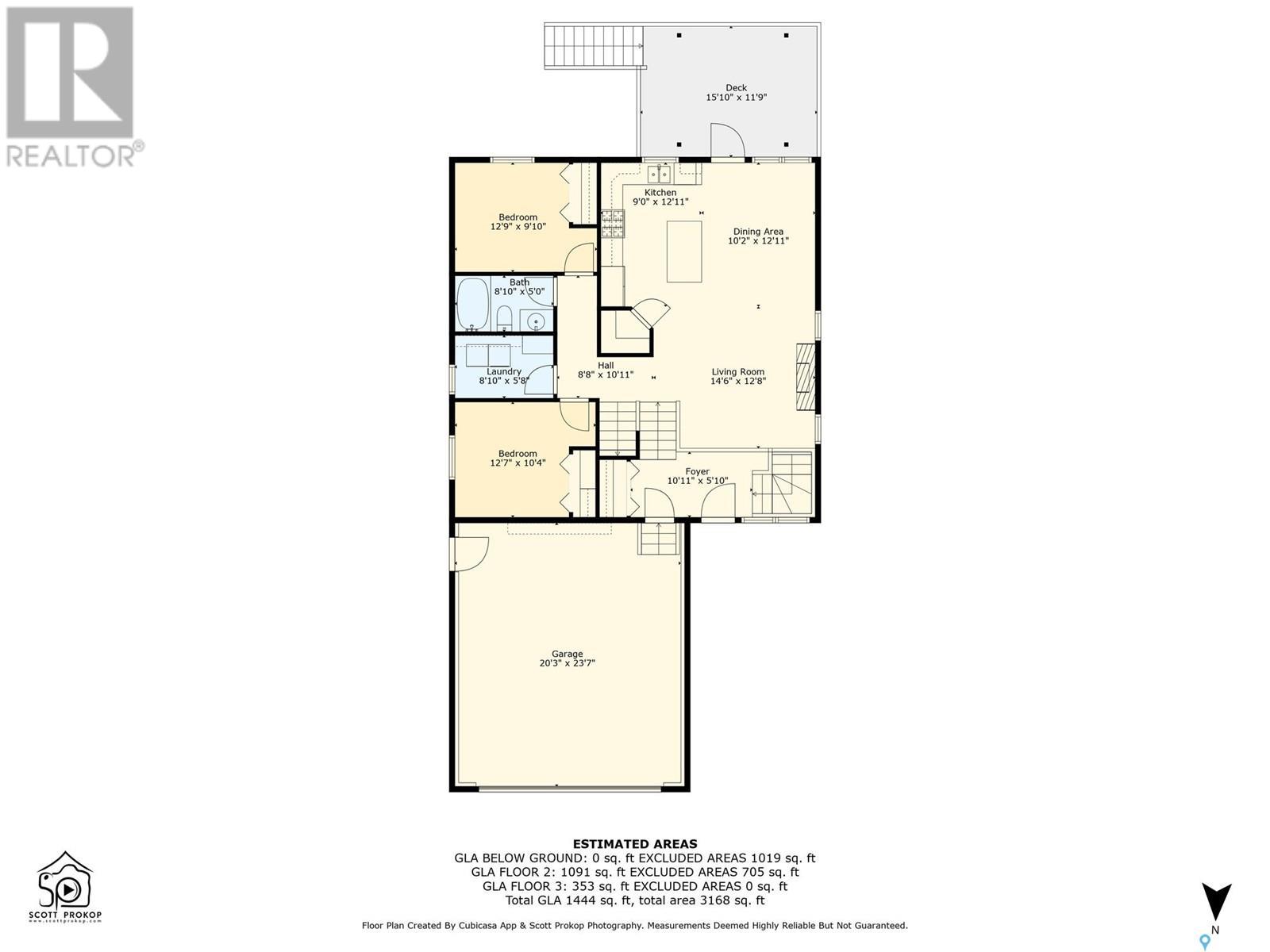4 Bedroom
3 Bathroom
1397 sqft
Bi-Level
Fireplace
Central Air Conditioning, Air Exchanger
Forced Air
Lawn
$559,900
LOCATION LOCATION LOCATION Welcome home to 1356 Parr Hill Drive a former North Ridge Development show home. You are greeted by a large foyer with soaring ceiling and stairways leading up or down. The main floor features 9 foot ceiling, an open concept kitchen, dining area and living room. The kitchen features lots of cabinetry, corner pantry, island with eating bar, quartz counter tops and an upgraded stainless steel appliance package. The dining area has a South facing window & door leading out to the deck and back yard. The living room is spacious and features a electric fireplace. Finishing off the main floor are 2 good sized bedrooms , 4 pc. bathroom with quartz countertops and a main floor laundry room. This second floor has large master bedroom, walk in closet, and 3-piece ensuite with full size shower. The basement also has 9 foot ceilings and is fully developed with a family room, oversized bedroom, 3 piece bathroom, and mechanical room. There is wide plank laminate flooring through out which is attractive in appearance and durable as well. There is nothing left do with this home as it has a heated finished 22 x 24 foot attached garage. Outside you will find a finished yard with a large deck, pergola and a shed. This home is complete and ready for its next family!... As per the Seller’s direction, all offers will be presented on 2025-05-12 at 2:00 AM (id:43042)
Property Details
|
MLS® Number
|
SK004896 |
|
Property Type
|
Single Family |
|
Features
|
Treed, Other, Lane, Rectangular, Sump Pump |
|
Structure
|
Deck |
Building
|
Bathroom Total
|
3 |
|
Bedrooms Total
|
4 |
|
Appliances
|
Washer, Refrigerator, Dryer, Microwave, Window Coverings, Garage Door Opener Remote(s), Central Vacuum - Roughed In, Storage Shed, Stove |
|
Architectural Style
|
Bi-level |
|
Constructed Date
|
2019 |
|
Cooling Type
|
Central Air Conditioning, Air Exchanger |
|
Fireplace Fuel
|
Gas |
|
Fireplace Present
|
Yes |
|
Fireplace Type
|
Conventional |
|
Heating Fuel
|
Natural Gas |
|
Heating Type
|
Forced Air |
|
Size Interior
|
1397 Sqft |
|
Type
|
House |
Parking
|
Attached Garage
|
|
|
Heated Garage
|
|
|
Parking Space(s)
|
4 |
Land
|
Acreage
|
No |
|
Fence Type
|
Fence |
|
Landscape Features
|
Lawn |
|
Size Frontage
|
42 Ft |
|
Size Irregular
|
42x111 |
|
Size Total Text
|
42x111 |
Rooms
| Level |
Type |
Length |
Width |
Dimensions |
|
Second Level |
Primary Bedroom |
13 ft ,7 in |
12 ft ,1 in |
13 ft ,7 in x 12 ft ,1 in |
|
Second Level |
4pc Ensuite Bath |
|
|
Measurements not available |
|
Basement |
Other |
26 ft |
15 ft ,3 in |
26 ft x 15 ft ,3 in |
|
Basement |
Bedroom |
18 ft ,2 in |
11 ft ,6 in |
18 ft ,2 in x 11 ft ,6 in |
|
Basement |
Other |
21 ft ,4 in |
8 ft ,2 in |
21 ft ,4 in x 8 ft ,2 in |
|
Basement |
Storage |
|
|
Measurements not available |
|
Basement |
4pc Bathroom |
|
|
Measurements not available |
|
Main Level |
Kitchen |
12 ft ,11 in |
9 ft |
12 ft ,11 in x 9 ft |
|
Main Level |
Dining Nook |
12 ft ,11 in |
10 ft ,2 in |
12 ft ,11 in x 10 ft ,2 in |
|
Main Level |
Living Room |
12 ft ,8 in |
14 ft ,6 in |
12 ft ,8 in x 14 ft ,6 in |
|
Main Level |
Bedroom |
9 ft ,10 in |
12 ft ,9 in |
9 ft ,10 in x 12 ft ,9 in |
|
Main Level |
Bedroom |
10 ft ,4 in |
12 ft ,7 in |
10 ft ,4 in x 12 ft ,7 in |
|
Main Level |
Laundry Room |
5 ft ,8 in |
8 ft ,10 in |
5 ft ,8 in x 8 ft ,10 in |
|
Main Level |
4pc Bathroom |
|
|
Measurements not available |
|
Main Level |
Foyer |
10 ft ,11 in |
5 ft ,10 in |
10 ft ,11 in x 5 ft ,10 in |
https://www.realtor.ca/real-estate/28279961/1356-parr-hill-drive-martensville


