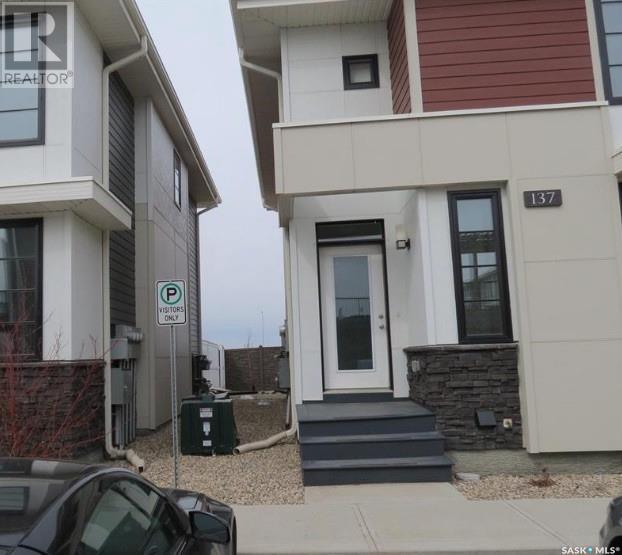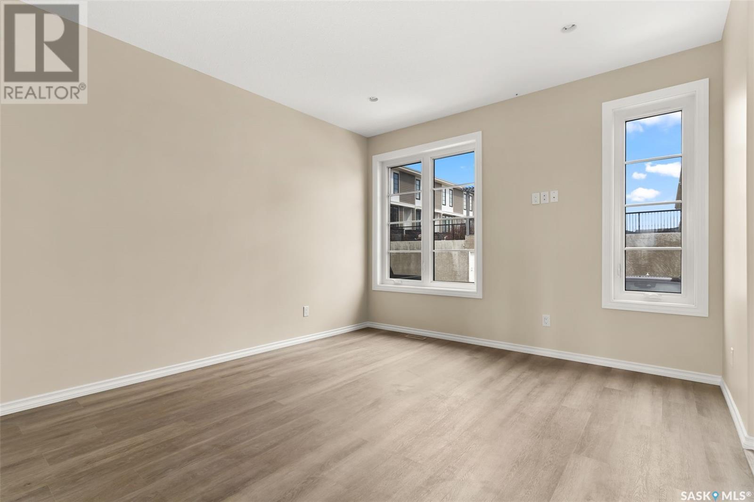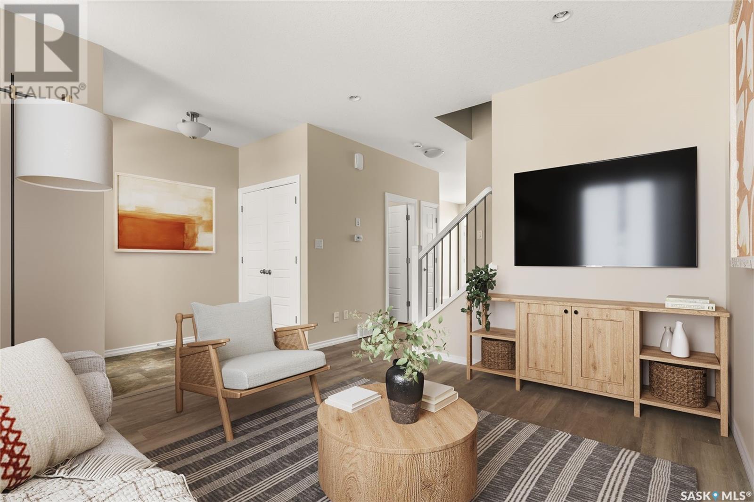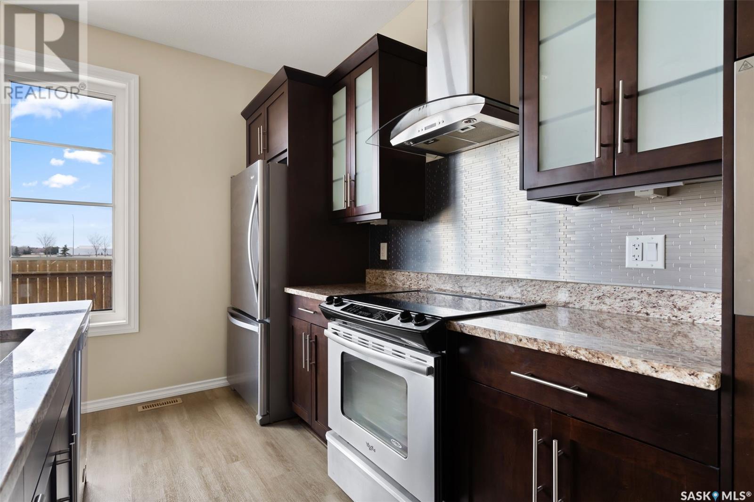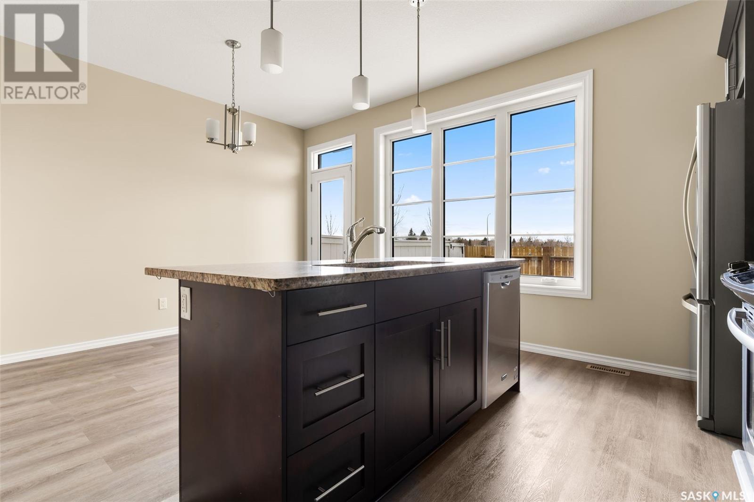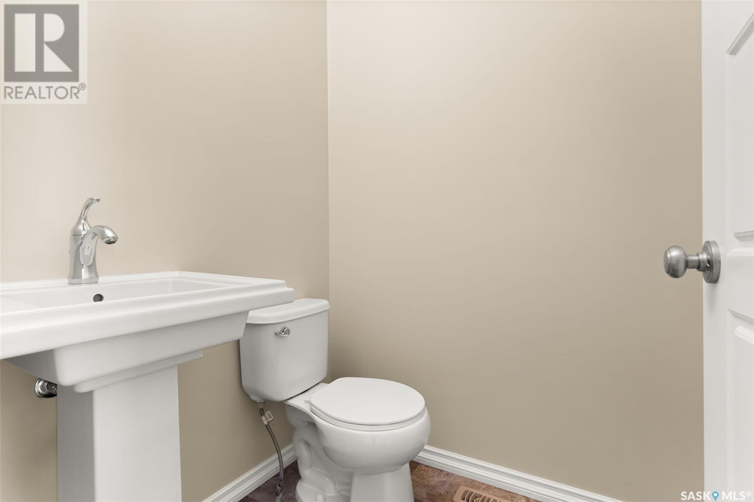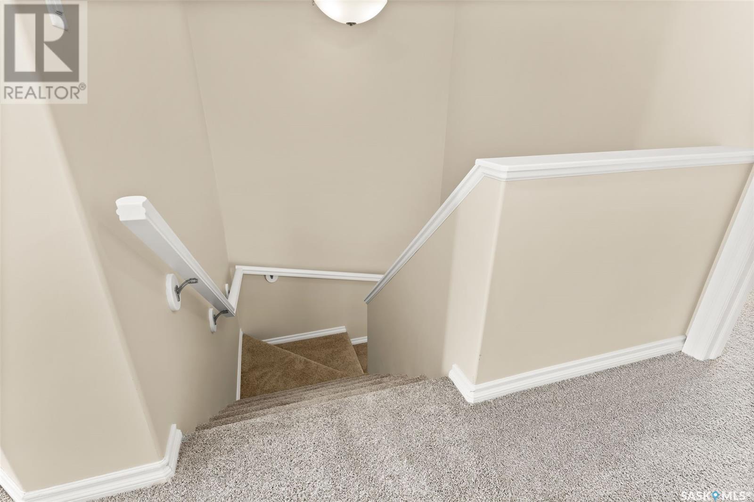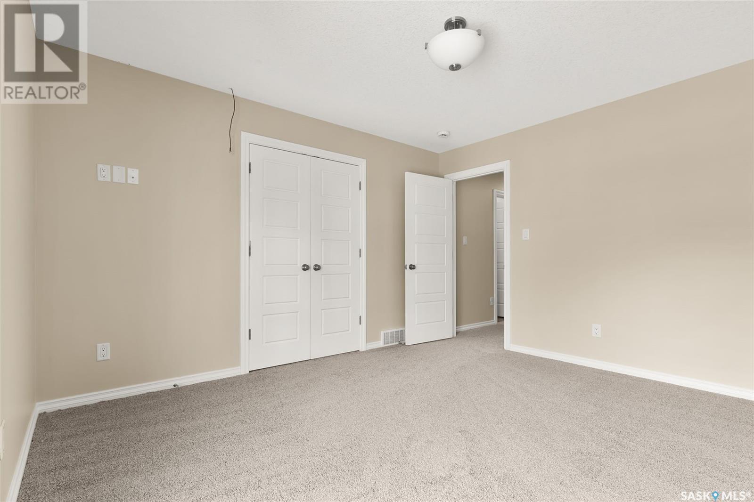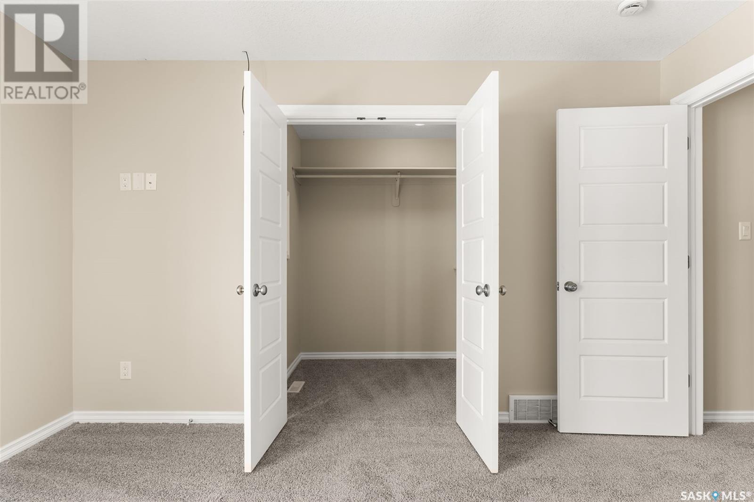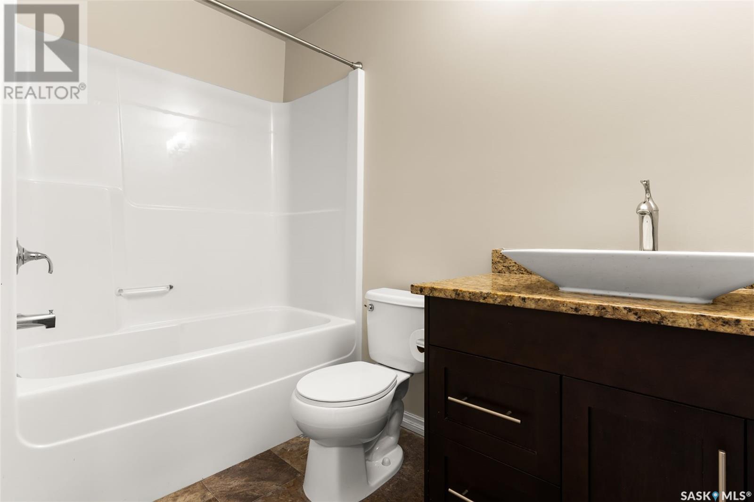137 3229 Elgaard Drive Regina, Saskatchewan S4X 0L2
$329,900Maintenance,
$305.79 Monthly
Maintenance,
$305.79 MonthlyWelcome to #137-3229 Elgaard Drive! This end-unit townhouse condo has fresh paint and new flooring throughout and offers 3 bedrooms and 2 bathrooms in 1,256 sqft of functional and stylish living space. As you enter this home, you are welcomed in to an open floor plan consisting of living room, kitchen, dining area, and 2-pc guest bathroom. The kitchen offers upscale espresso-toned cabinetry, a huge central island with granite countertops and beautiful windows. The kitchen includes a stainless steel appliance package, including a built-in microwave, hood fan, fridge and stove. From the dining room you can access your private, fully fenced back patio and maintenance-free turf area. The well-designed second storey comes complete with 3 good-sized bedrooms, including the primary bedroom with walk-in closet, and a 4-piece bathroom. The basement exterior walls are insulated, drywalled, electrical has been run and plumbing has been roughed-in for a future bathroom. This unit has two exclusive use parking stalls right in front and visitor parking is right beside. Other features include: central A/C, newer water heater, roughed in central vac and a natural gas BBQ hook up. Condo fees include: exterior maintenance, reserve fund, lawn care, snow removal and more. (id:43042)
Property Details
| MLS® Number | SK003671 |
| Property Type | Single Family |
| Neigbourhood | Hawkstone |
| Community Features | Pets Allowed With Restrictions |
| Features | Rectangular, Sump Pump |
| Structure | Patio(s) |
Building
| Bathroom Total | 2 |
| Bedrooms Total | 3 |
| Appliances | Washer, Refrigerator, Dishwasher, Dryer, Microwave, Hood Fan, Central Vacuum - Roughed In, Stove |
| Architectural Style | 2 Level |
| Basement Development | Unfinished |
| Basement Type | Full (unfinished) |
| Constructed Date | 2013 |
| Cooling Type | Central Air Conditioning, Air Exchanger |
| Heating Fuel | Natural Gas |
| Heating Type | Forced Air |
| Stories Total | 2 |
| Size Interior | 1256 Sqft |
| Type | Row / Townhouse |
Parking
| Other | |
| None | |
| Parking Space(s) | 2 |
Land
| Acreage | No |
| Fence Type | Fence |
| Landscape Features | Lawn |
| Size Irregular | 0.00 |
| Size Total | 0.00 |
| Size Total Text | 0.00 |
Rooms
| Level | Type | Length | Width | Dimensions |
|---|---|---|---|---|
| Second Level | Bedroom | 9 ft ,6 in | 8 ft ,6 in | 9 ft ,6 in x 8 ft ,6 in |
| Second Level | Bedroom | 11 ft ,2 in | 10 ft ,4 in | 11 ft ,2 in x 10 ft ,4 in |
| Second Level | Bedroom | 9 ft ,8 in | 9 ft ,4 in | 9 ft ,8 in x 9 ft ,4 in |
| Second Level | 4pc Bathroom | 7 ft | 5 ft | 7 ft x 5 ft |
| Basement | Laundry Room | Measurements not available | ||
| Main Level | Kitchen | 12 ft ,2 in | 12 ft ,2 in | 12 ft ,2 in x 12 ft ,2 in |
| Main Level | Dining Room | 9 ft ,8 in | 7 ft ,4 in | 9 ft ,8 in x 7 ft ,4 in |
| Main Level | Living Room | 12 ft ,7 in | 11 ft ,2 in | 12 ft ,7 in x 11 ft ,2 in |
| Main Level | 2pc Bathroom | 5 ft | 3 ft | 5 ft x 3 ft |
https://www.realtor.ca/real-estate/28220348/137-3229-elgaard-drive-regina-hawkstone
Interested?
Contact us for more information




