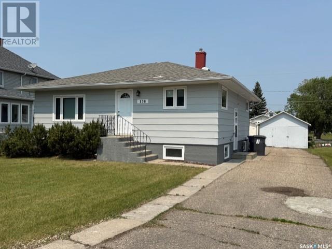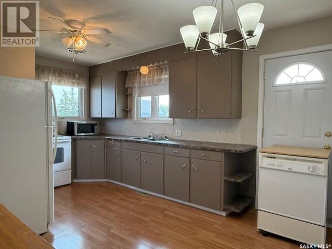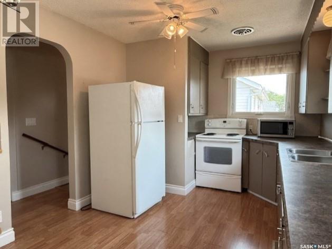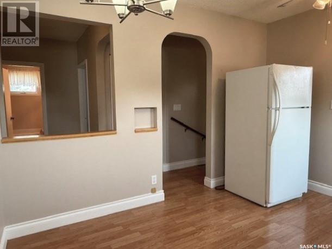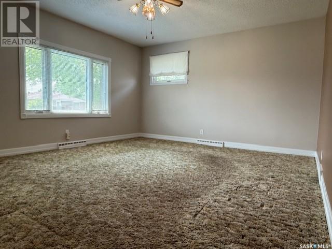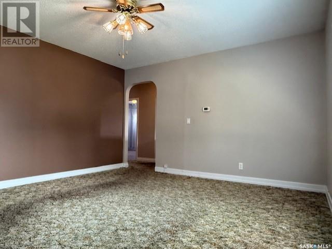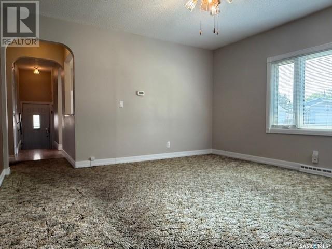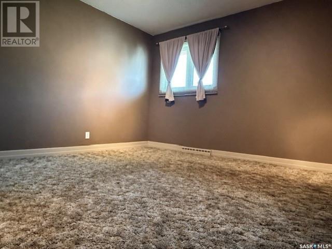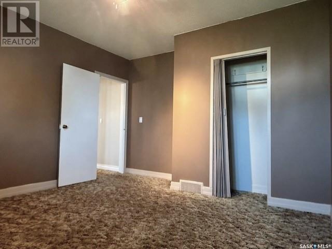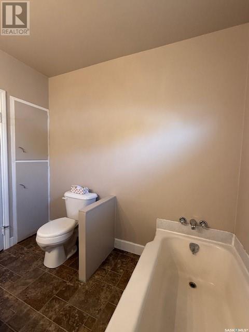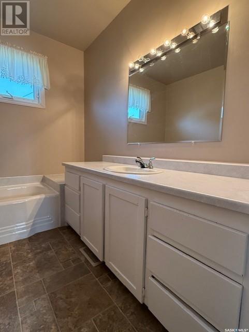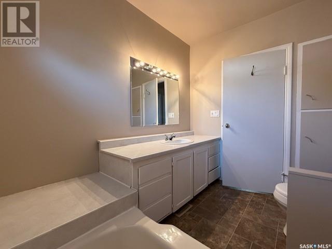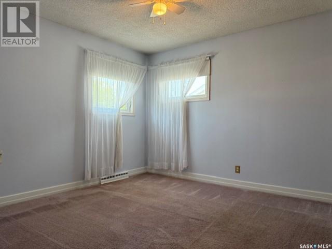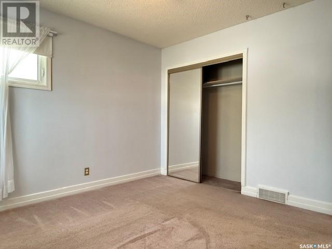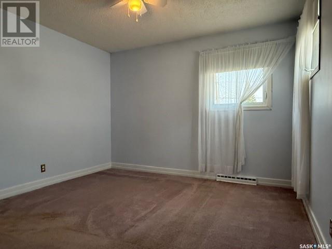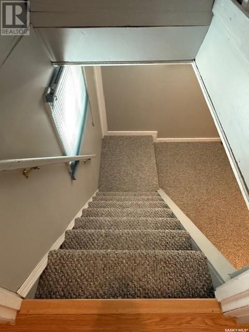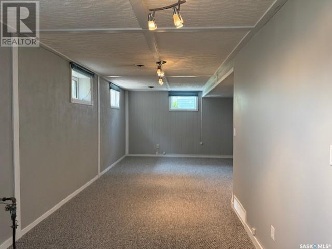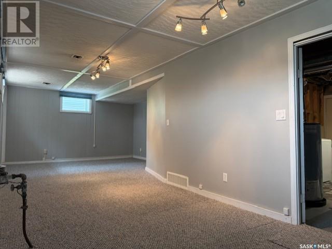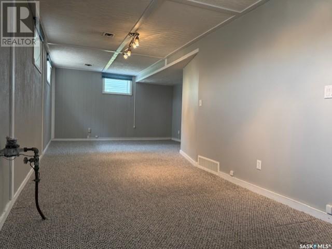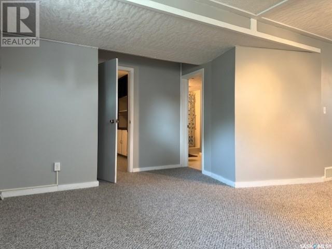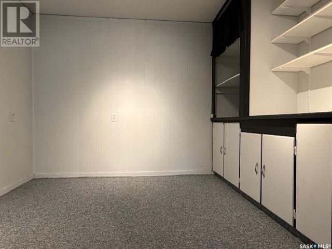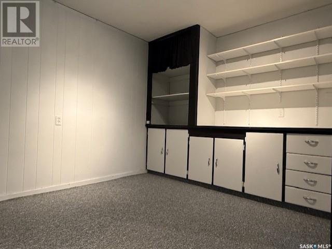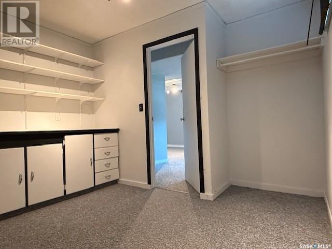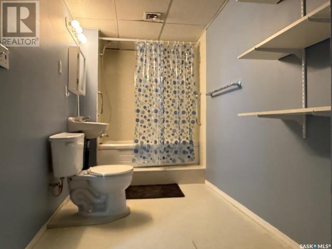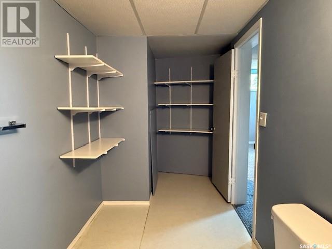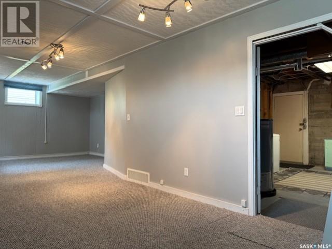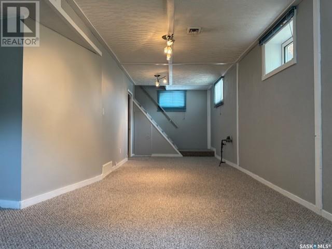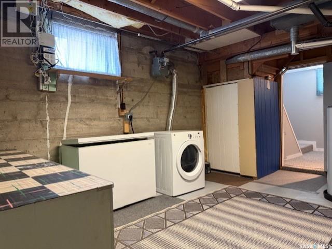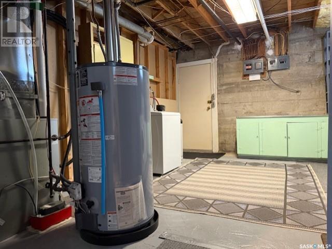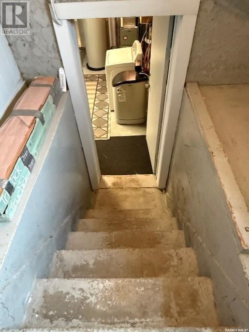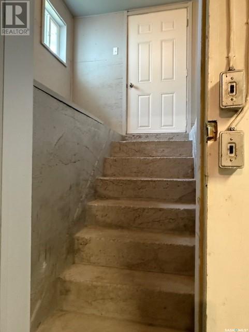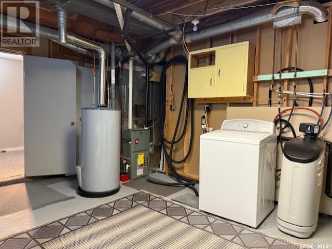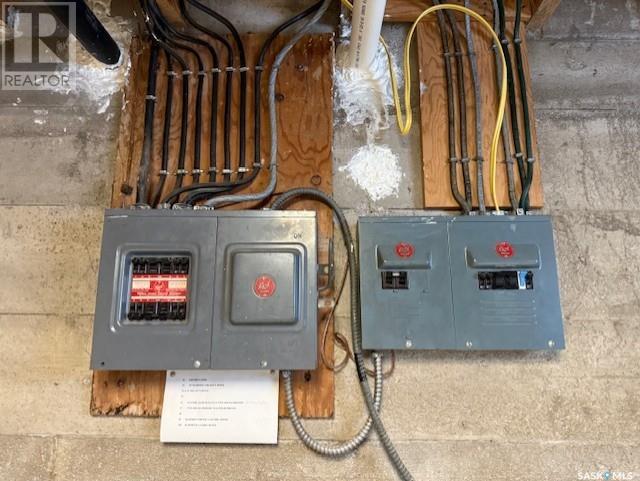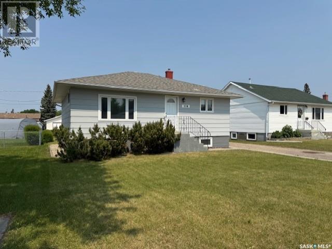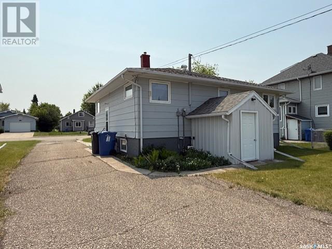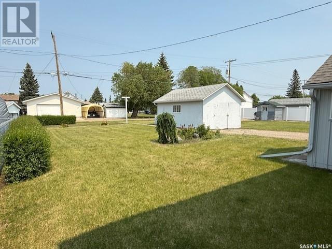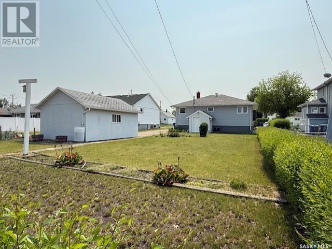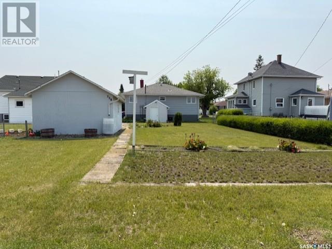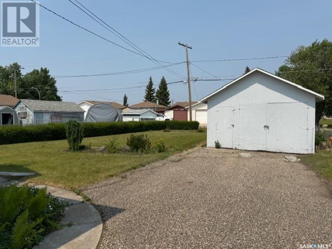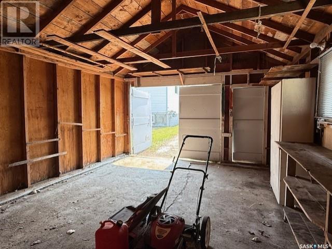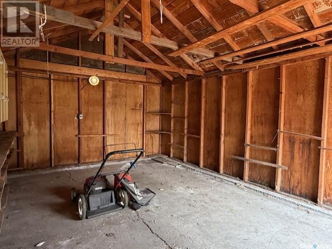3 Bedroom
2 Bathroom
896 sqft
Bungalow
Central Air Conditioning
Forced Air
Lawn, Garden Area
$145,000
If you’ve been waiting for that just-right home—manageable, and well maintained—138 10th Ave W in Melville might be the one. Built in 1956 and offering 896sq ft on the main floor, this solid bungalow has a warm, cared-for feel the minute you step inside. The main level includes two comfortable bedrooms, a 3-piece bathroom, spacious living room, and functional eat-in kitchen. You’ll find updated PVC windows throughout the home (with just one exception in the basement). With a few personal touches, this solid home is an excellent choice—whether that means updating carpet and paint or simply making it your own at your own pace. Downstairs, there’s even more space to enjoy—perfect for guests, hobbies, or simply spreading out. A third bedroom, a full 4-piece bath, a family room, and the laundry area in the utility room give you all the flexibility you need. Handy features like the high-efficiency furnace, natural gas water heater, water softener, newer shingles and separate backyard entry to the basement offer practical convenience. Outside, the yard has a little something for everyone—perennials, space for a garden, and a 14 x 22 storage shed that could even tuck away a smaller car. The location’s another win: walking distance to Melville Comp, St. Henry’s Schools, parks, and more. Whether you're starting out or looking to downsize into something low-key and comfortable, this one checks a lot of boxes. A solid home in a solid spot—what more could you ask for? (id:43042)
Property Details
|
MLS® Number
|
SK009063 |
|
Property Type
|
Single Family |
|
Features
|
Treed, Lane, Rectangular, Sump Pump |
Building
|
Bathroom Total
|
2 |
|
Bedrooms Total
|
3 |
|
Appliances
|
Washer, Refrigerator, Dryer, Microwave, Freezer, Window Coverings, Storage Shed, Stove |
|
Architectural Style
|
Bungalow |
|
Basement Development
|
Finished |
|
Basement Type
|
Full (finished) |
|
Constructed Date
|
1956 |
|
Cooling Type
|
Central Air Conditioning |
|
Heating Fuel
|
Natural Gas |
|
Heating Type
|
Forced Air |
|
Stories Total
|
1 |
|
Size Interior
|
896 Sqft |
|
Type
|
House |
Parking
Land
|
Acreage
|
No |
|
Landscape Features
|
Lawn, Garden Area |
|
Size Frontage
|
50 Ft |
|
Size Irregular
|
7000.00 |
|
Size Total
|
7000 Sqft |
|
Size Total Text
|
7000 Sqft |
Rooms
| Level |
Type |
Length |
Width |
Dimensions |
|
Basement |
Family Room |
26 ft ,7 in |
8 ft ,11 in |
26 ft ,7 in x 8 ft ,11 in |
|
Basement |
Bedroom |
8 ft ,11 in |
8 ft ,8 in |
8 ft ,11 in x 8 ft ,8 in |
|
Basement |
4pc Bathroom |
11 ft ,6 in |
5 ft ,8 in |
11 ft ,6 in x 5 ft ,8 in |
|
Basement |
Laundry Room |
13 ft ,3 in |
12 ft ,8 in |
13 ft ,3 in x 12 ft ,8 in |
|
Main Level |
Kitchen/dining Room |
12 ft |
9 ft ,10 in |
12 ft x 9 ft ,10 in |
|
Main Level |
Living Room |
14 ft ,11 in |
13 ft ,7 in |
14 ft ,11 in x 13 ft ,7 in |
|
Main Level |
Bedroom |
11 ft ,7 in |
11 ft ,4 in |
11 ft ,7 in x 11 ft ,4 in |
|
Main Level |
3pc Bathroom |
8 ft ,6 in |
7 ft |
8 ft ,6 in x 7 ft |
|
Main Level |
Bedroom |
11 ft ,7 in |
11 ft ,6 in |
11 ft ,7 in x 11 ft ,6 in |
https://www.realtor.ca/real-estate/28453464/138-10th-avenue-w-melville


