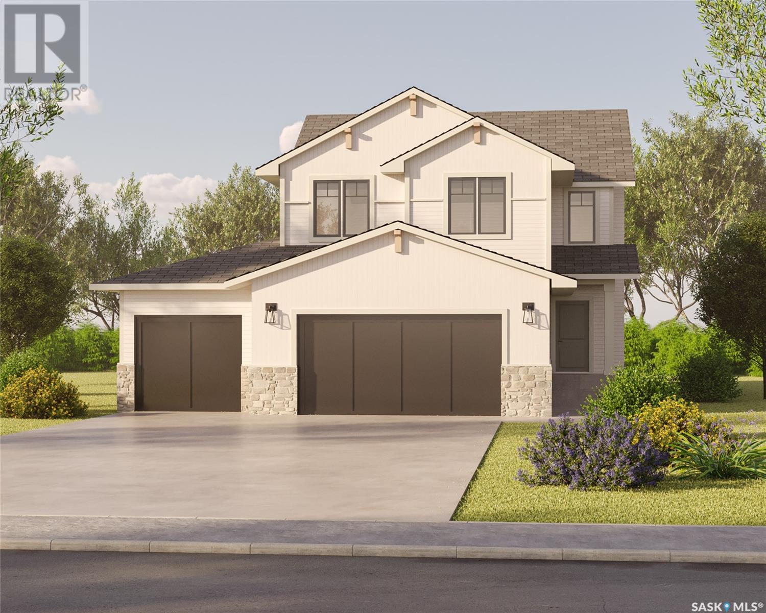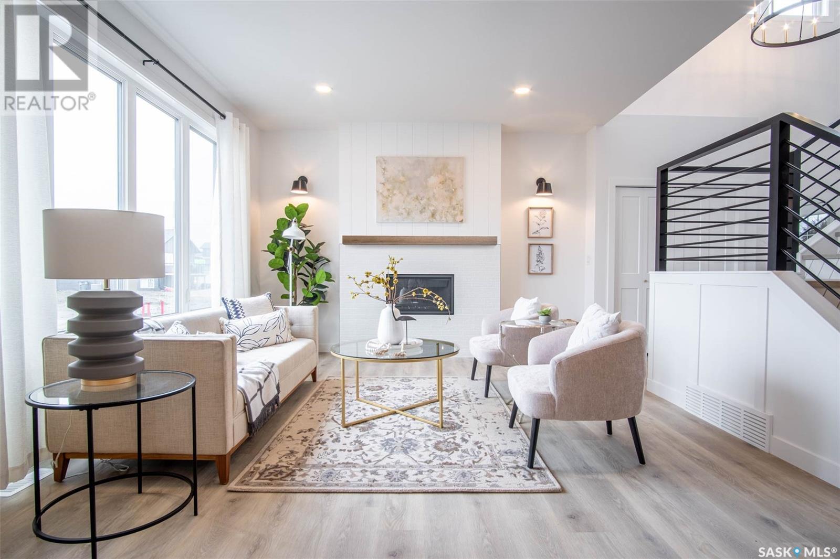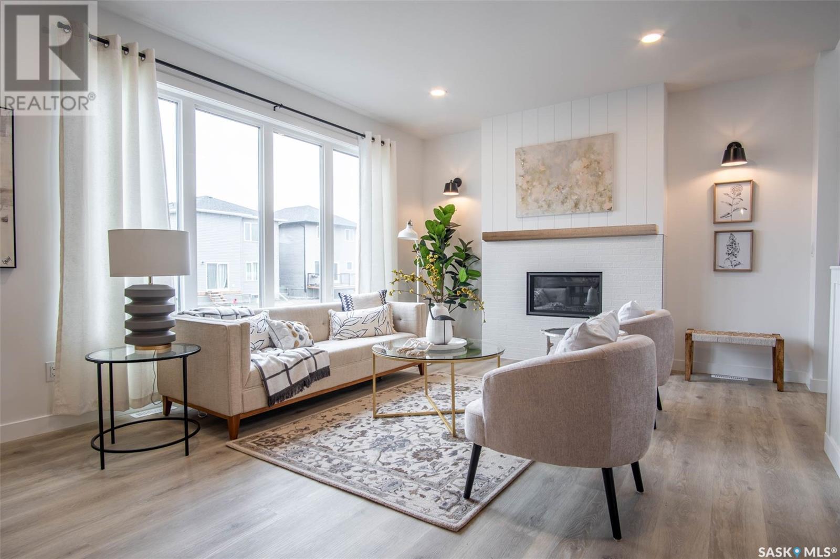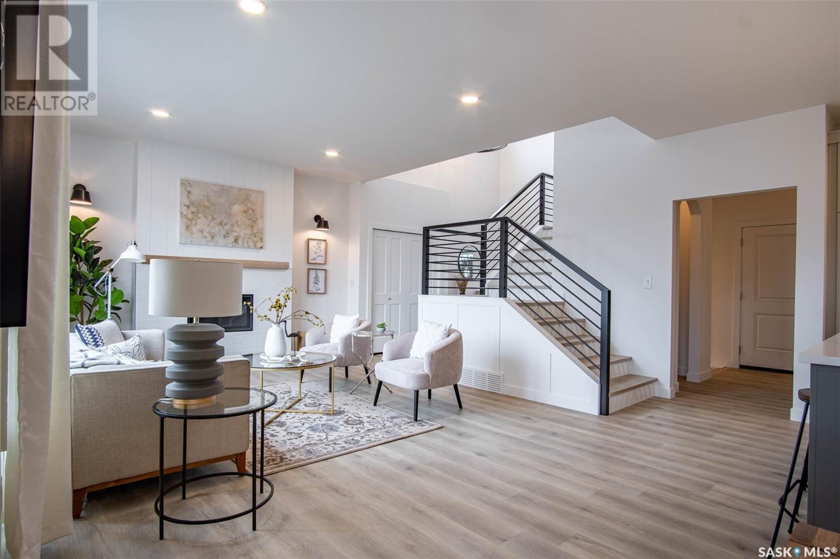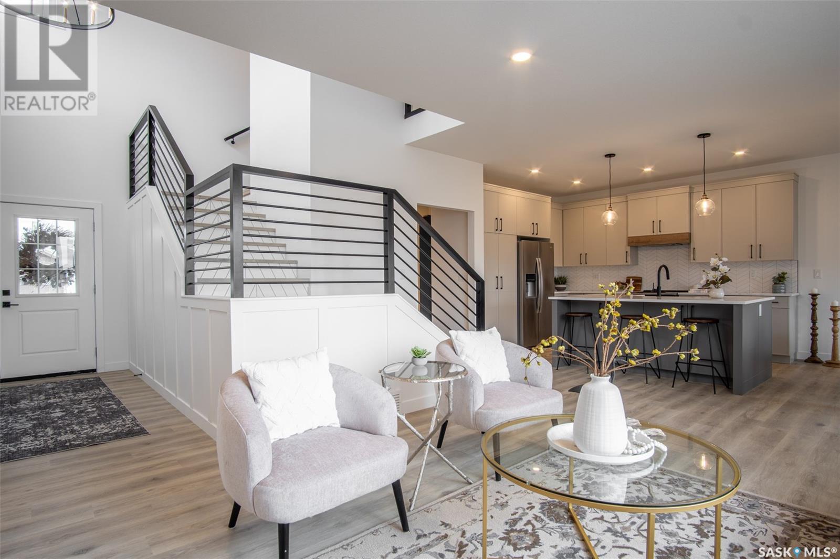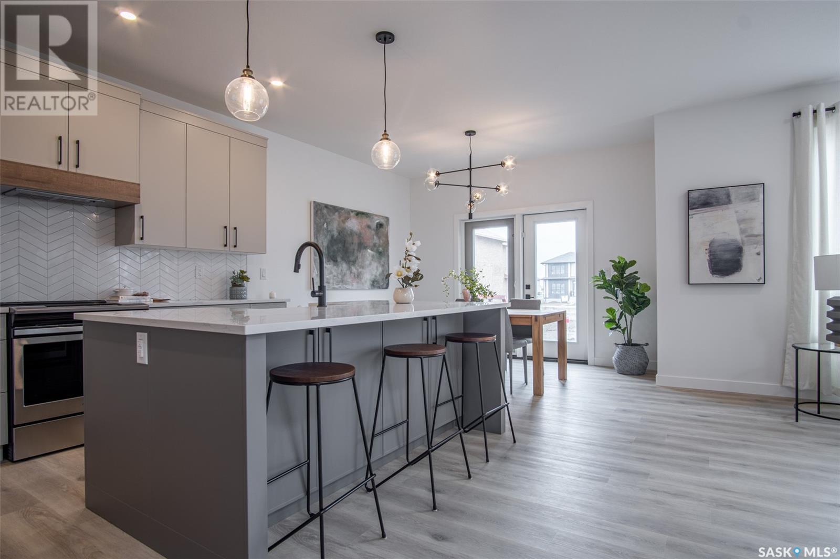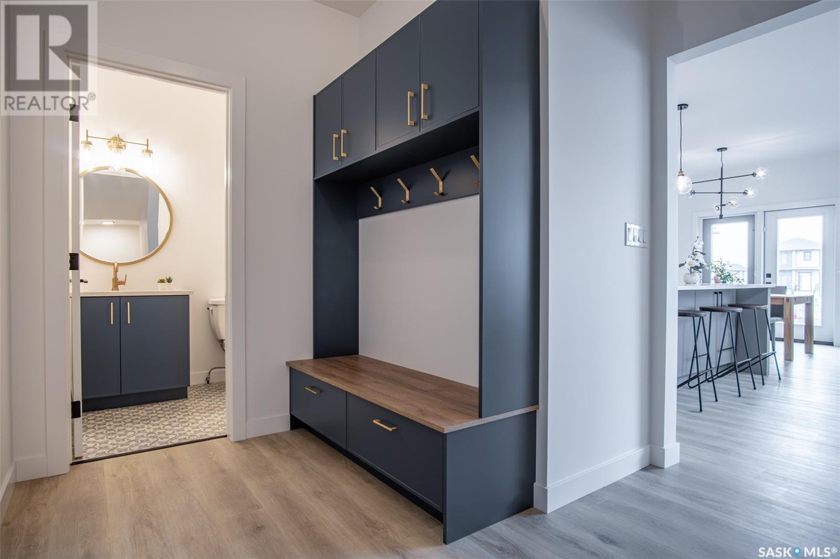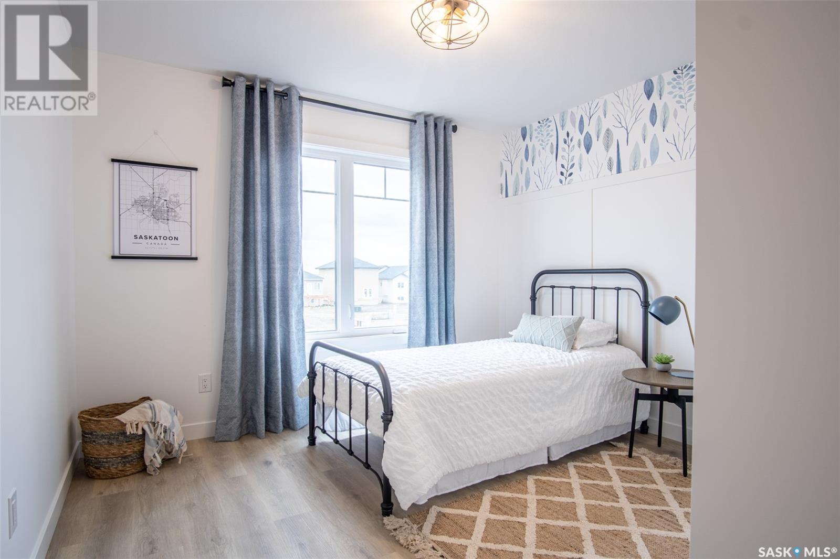3 Bedroom
3 Bathroom
2051 sqft
2 Level
Fireplace
Central Air Conditioning, Air Exchanger
Forced Air
$739,900
Please note: Exterior photo is a rendering. Other photos are from a previous build. This home is not yet built. This award winning 2,051 sq. ft. two-storey walkout is designed by local builder Bronze Homes, and is set in the picturesque community of Sunterra Ridge. This home backs onto the Shields Golf Course and Blackstrap Lake, offering peaceful lake living just 25 minutes from Saskatoon. Located in the Resort Village of Shields, residents enjoy a vibrant, active lifestyle with access to a golf course, beaches, lake access, parks, a multi-sport court, ball diamonds, a community centre, and local clubs - perfect for families, retirees, and anyone seeking a balanced lifestyle. From the moment you walk in, the soaring ceilings in the front entry make a grand impression. The main floor features an open-concept living space, ideal for entertaining, with a spacious kitchen complete with a coffee pantry for added convenience and style. Upstairs, you'll find three generously sized bedrooms, including a luxurious primary suite with a spa-like ensuite and walk-in closet. The walkout basement opens onto a large lot backing the golf course, providing flexible space for future development and seamless access to nature. A triple attached garage and large lot offers room for all your toys. Now is the perfect time to customize your finishes and tailor this stunning home to reflect your personal style. Additional lots available at different price points. Reach out with any questions! (id:43042)
Property Details
|
MLS® Number
|
SK008421 |
|
Property Type
|
Single Family |
|
Features
|
Irregular Lot Size, Rectangular, Sump Pump |
|
Structure
|
Deck |
Building
|
Bathroom Total
|
3 |
|
Bedrooms Total
|
3 |
|
Appliances
|
Garage Door Opener Remote(s), Hood Fan |
|
Architectural Style
|
2 Level |
|
Constructed Date
|
2025 |
|
Cooling Type
|
Central Air Conditioning, Air Exchanger |
|
Fireplace Fuel
|
Electric |
|
Fireplace Present
|
Yes |
|
Fireplace Type
|
Conventional |
|
Heating Type
|
Forced Air |
|
Stories Total
|
2 |
|
Size Interior
|
2051 Sqft |
|
Type
|
House |
Parking
|
Attached Garage
|
|
|
Gravel
|
|
|
Parking Space(s)
|
6 |
Land
|
Acreage
|
No |
|
Fence Type
|
Partially Fenced |
|
Size Frontage
|
64 Ft ,9 In |
|
Size Irregular
|
9701.71 |
|
Size Total
|
9701.71 Sqft |
|
Size Total Text
|
9701.71 Sqft |
Rooms
| Level |
Type |
Length |
Width |
Dimensions |
|
Second Level |
Primary Bedroom |
|
|
17'3" x 14'1" |
|
Second Level |
5pc Bathroom |
|
|
10'2.5" x 18'10.5" |
|
Second Level |
Laundry Room |
|
|
9' x 5'8" |
|
Second Level |
Bedroom |
|
|
10' x 11' |
|
Second Level |
Bedroom |
|
|
10'5" x 11'8" |
|
Second Level |
3pc Bathroom |
|
|
10'9" x 5' |
|
Main Level |
Foyer |
|
|
13'4" x 7'10" |
|
Main Level |
Living Room |
|
|
17' x 17' |
|
Main Level |
Kitchen |
|
|
14'6" x 10'3" |
|
Main Level |
Dining Room |
|
|
11' x 12' |
|
Main Level |
2pc Bathroom |
|
|
6' x 5'6" |
https://www.realtor.ca/real-estate/28422407/14-sunterra-drive-shields


