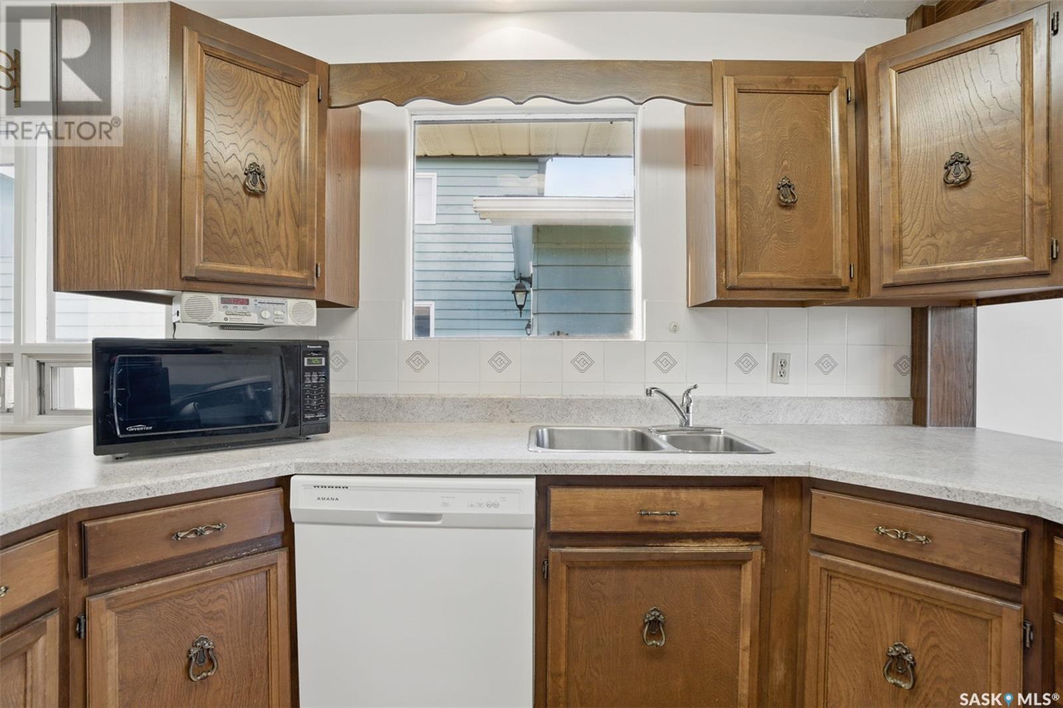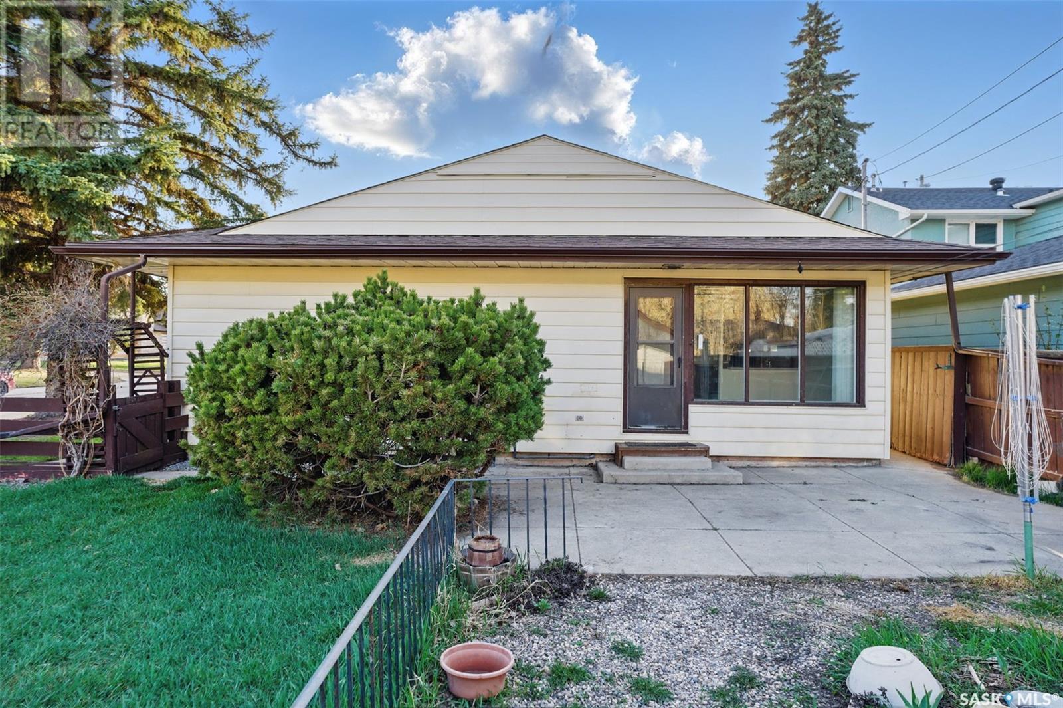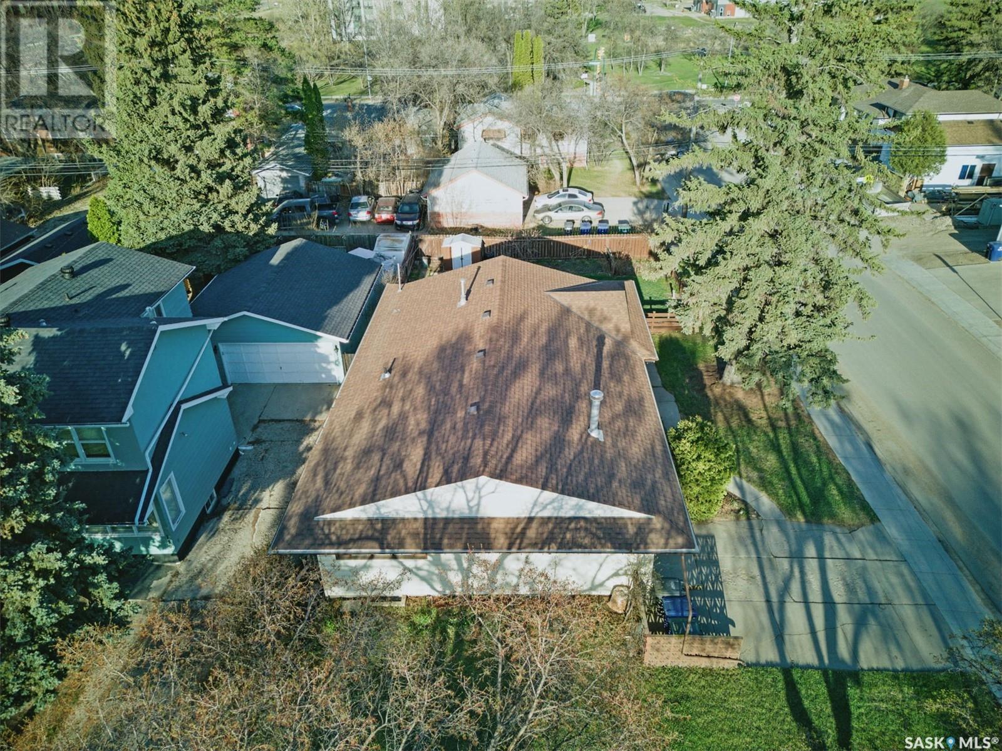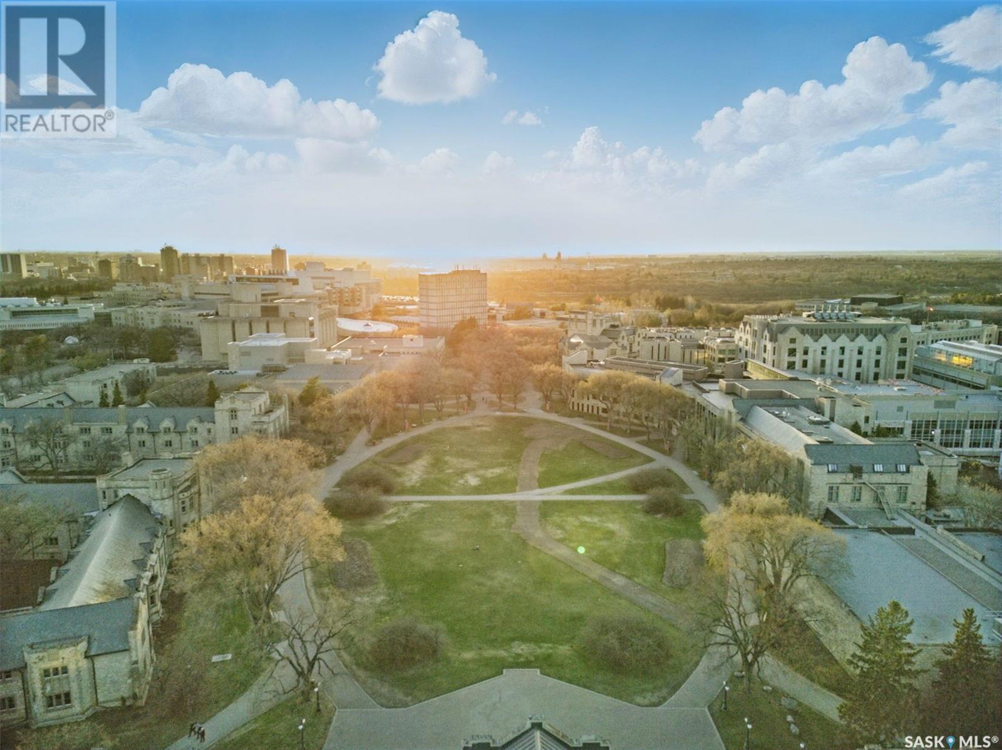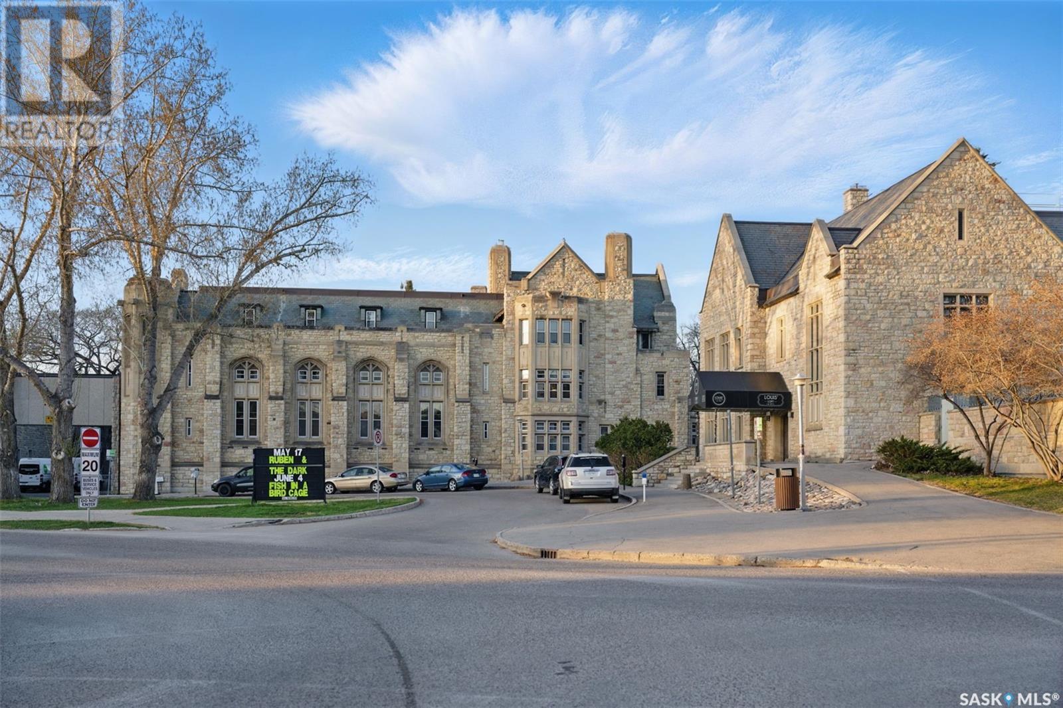5 Bedroom
2 Bathroom
1462 sqft
Bungalow
Fireplace
Forced Air
Lawn, Garden Area
$499,900
Location reigns supreme for this great property in the highly sought-after Varsity View neighbourhood of Saskatoon. With its proximity to the University of Saskatchewan and Royal University Hospital, the demand and versatility will be high & wide for this address! Situated on a corner lot across from Kinsmen Children's Centre and Brunskill elementary school & park, perched on two separately-titled 25' lots (zoned R2), your first inclination may be to go the infill route. Fantastic opportunity to build your dream home, or build two separate homes (live in one and sell/rent the other), or sell them both and make a nice profit. The other option, is to buy this home and make it your own. Upgrades over the years include: sump pump (2023), Hi-efficiency furnace (2022), Water heater (2021), as well as basement bathroom, some flooring, appliances & Shingles. This home has 3 bedrooms up with a 5-pc bathroom and 2 bedrooms down with a 3-pc bathroom. Some other great features of this home are the large living room and dining room on the main floor, garden door access to patio and east yard. Main floor laundry with egress to the north side of the house, beautiful fireplace with slate stone surround in the basement family room, and matching bar to boot. Workshop and Rec room complete the basement. Covered front deck. Close to city transit, and a short distance to all of 8th Street's amenities. As per Seller's instruction, form 917 is in effect with all offers being presented at 10:30AM on Monday, May 12th, 2025.... As per the Seller’s direction, all offers will be presented on 2025-05-12 at 10:30 AM (id:43042)
Property Details
|
MLS® Number
|
SK004702 |
|
Property Type
|
Single Family |
|
Neigbourhood
|
Varsity View |
|
Features
|
Treed, Corner Site, Lane, Rectangular, Double Width Or More Driveway, Sump Pump |
|
Structure
|
Deck, Patio(s) |
Building
|
Bathroom Total
|
2 |
|
Bedrooms Total
|
5 |
|
Appliances
|
Washer, Refrigerator, Dishwasher, Dryer, Window Coverings, Garage Door Opener Remote(s), Hood Fan, Storage Shed, Stove |
|
Architectural Style
|
Bungalow |
|
Basement Development
|
Finished |
|
Basement Type
|
Full (finished) |
|
Constructed Date
|
1953 |
|
Fireplace Fuel
|
Wood |
|
Fireplace Present
|
Yes |
|
Fireplace Type
|
Conventional |
|
Heating Fuel
|
Natural Gas |
|
Heating Type
|
Forced Air |
|
Stories Total
|
1 |
|
Size Interior
|
1462 Sqft |
|
Type
|
House |
Parking
|
Attached Garage
|
|
|
Parking Space(s)
|
3 |
Land
|
Acreage
|
No |
|
Fence Type
|
Fence |
|
Landscape Features
|
Lawn, Garden Area |
|
Size Frontage
|
50 Ft |
|
Size Irregular
|
6129.00 |
|
Size Total
|
6129 Sqft |
|
Size Total Text
|
6129 Sqft |
Rooms
| Level |
Type |
Length |
Width |
Dimensions |
|
Basement |
Bedroom |
|
|
13'6 x 9'3 |
|
Basement |
3pc Bathroom |
|
|
5'11 x 5'4 |
|
Basement |
Bedroom |
|
|
10'11 x 8'7 |
|
Basement |
Family Room |
|
|
25'11 x 13'7 |
|
Basement |
Other |
|
|
17'6 x 14'2 |
|
Basement |
Workshop |
|
|
13'8 x 9' |
|
Basement |
Other |
|
|
- x - |
|
Main Level |
Foyer |
|
|
7'6 x 4' |
|
Main Level |
Living Room |
|
|
18' x 14'8 |
|
Main Level |
Dining Room |
|
|
14'6 x 9'9 |
|
Main Level |
Kitchen |
|
|
14'6 x 9'4 |
|
Main Level |
Laundry Room |
|
|
8'3 x 5'2 |
|
Main Level |
Primary Bedroom |
|
|
15'1 x 10'6 |
|
Main Level |
5pc Bathroom |
|
|
8' x 7'3 |
|
Main Level |
Bedroom |
|
|
12'7 x 9'9 |
|
Main Level |
Bedroom |
|
|
12'7 x 9'9 |
https://www.realtor.ca/real-estate/28284469/1401-colony-street-saskatoon-varsity-view












