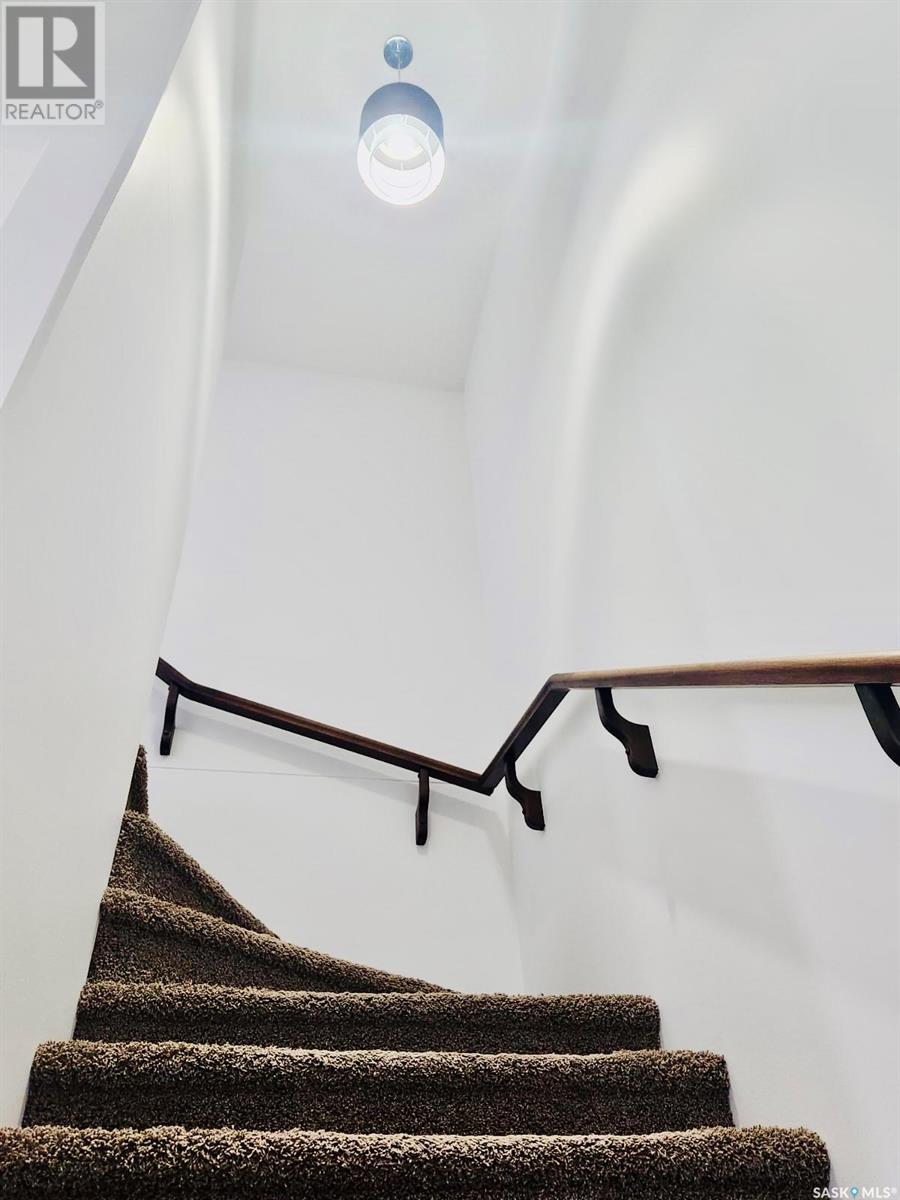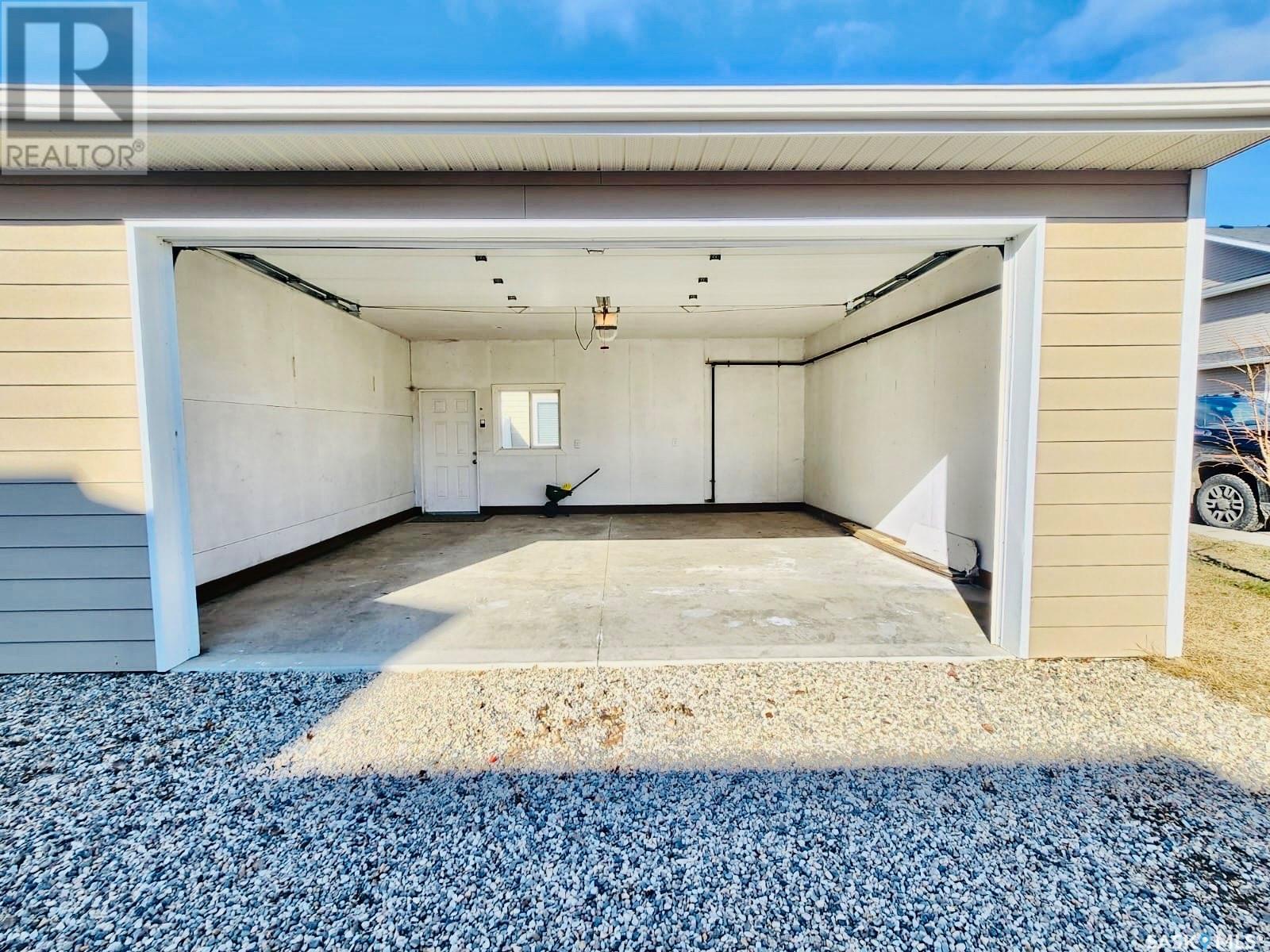3 Bedroom
3 Bathroom
1379 sqft
2 Level
Central Air Conditioning
Forced Air
Lawn
$395,000
Welcome to 1403 Hunter, nestled in the heart of the popular and sought-after neighborhood of Stonebridge! This well-maintained 1379 sq. ft. 2-storey corner Row/ townhouse with NO CONDO FEES offers 3 bedrooms, 3 bathrooms, and a double detached garage with alley access. Step inside to a bright and inviting open-concept main floor, featuring a spacious living room with bay windows overlooking the front yard. The kitchen is beautifully designed with two-tone cabinets, granite countertops, stainless steel appliances, a pantry, and a functional island—perfect for cooking and entertaining. The dining area is generously sized, with a window offering a lovely view of the backyard. A convenient 2-piece bathroom is also located on the main floor. Upstairs, the primary bedroom boasts large windows, a 4-piece ensuite, and double closet. The second floor also includes two additional well-sized bedrooms and a 4-piece bathroom. The basement is ready for development to suit your needs. Laundry is conveniently located in the basement. Outdoor features include exterior Hardi boards, backyard deck, fenced yard, and a double detached garage with alley access. Prime location! This home is within walking distance to parks, bus routes, and all essential neighborhood amenities. Don't miss out on this fantastic opportunity—contact your Realtor today to book a viewing! (id:43042)
Property Details
|
MLS® Number
|
SK003122 |
|
Property Type
|
Single Family |
|
Neigbourhood
|
Stonebridge |
|
Features
|
Treed, Corner Site, Rectangular, Sump Pump |
|
Structure
|
Deck |
Building
|
Bathroom Total
|
3 |
|
Bedrooms Total
|
3 |
|
Appliances
|
Washer, Refrigerator, Dishwasher, Dryer, Microwave, Window Coverings, Garage Door Opener Remote(s), Central Vacuum - Roughed In, Stove |
|
Architectural Style
|
2 Level |
|
Constructed Date
|
2014 |
|
Cooling Type
|
Central Air Conditioning |
|
Heating Fuel
|
Natural Gas |
|
Heating Type
|
Forced Air |
|
Stories Total
|
2 |
|
Size Interior
|
1379 Sqft |
|
Type
|
Row / Townhouse |
Parking
|
Detached Garage
|
|
|
Parking Space(s)
|
2 |
Land
|
Acreage
|
No |
|
Fence Type
|
Fence |
|
Landscape Features
|
Lawn |
|
Size Irregular
|
3610.00 |
|
Size Total
|
3610 Sqft |
|
Size Total Text
|
3610 Sqft |
Rooms
| Level |
Type |
Length |
Width |
Dimensions |
|
Second Level |
Primary Bedroom |
|
|
10'2" x 13'2" |
|
Second Level |
Bedroom |
|
|
9'8" x 11' |
|
Second Level |
Bedroom |
|
|
9' x 10'4" |
|
Second Level |
4pc Ensuite Bath |
|
|
5' x 7'9" |
|
Second Level |
4pc Bathroom |
|
|
4'10" x 8'2" |
|
Main Level |
Other |
|
|
12'6" x 16' |
|
Main Level |
Kitchen |
|
|
9' x 10'8" |
|
Main Level |
Dining Room |
|
|
9'6" x 13'4" |
|
Main Level |
2pc Bathroom |
|
|
5' x 4'10" |
https://www.realtor.ca/real-estate/28187475/1403-hunter-road-saskatoon-stonebridge



















