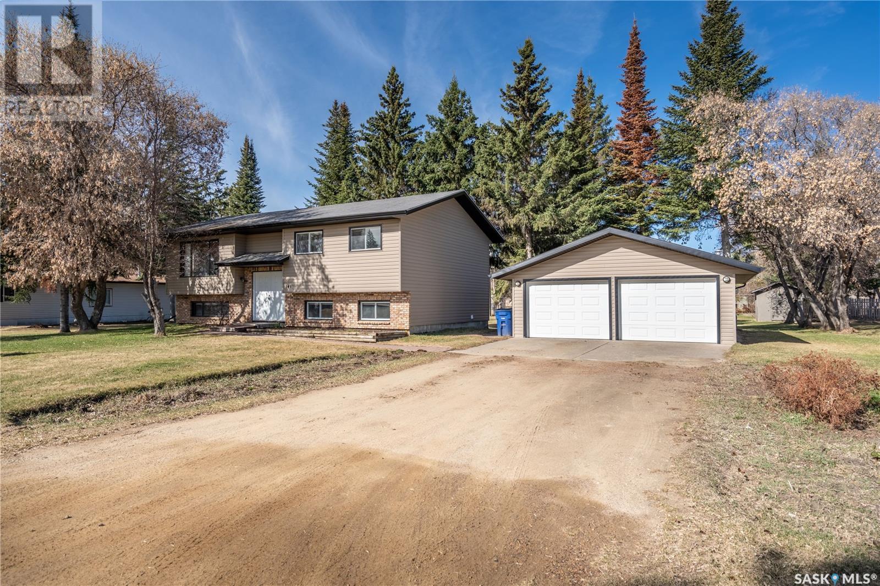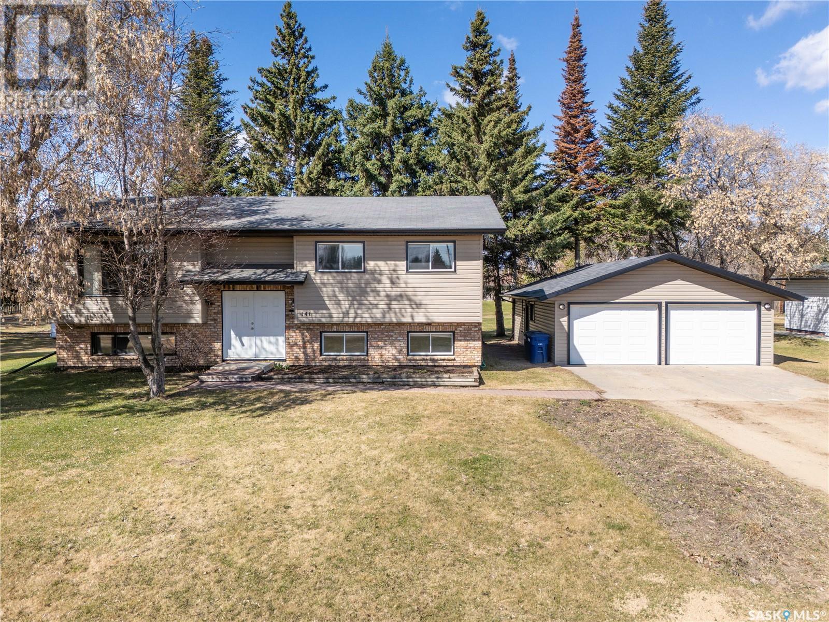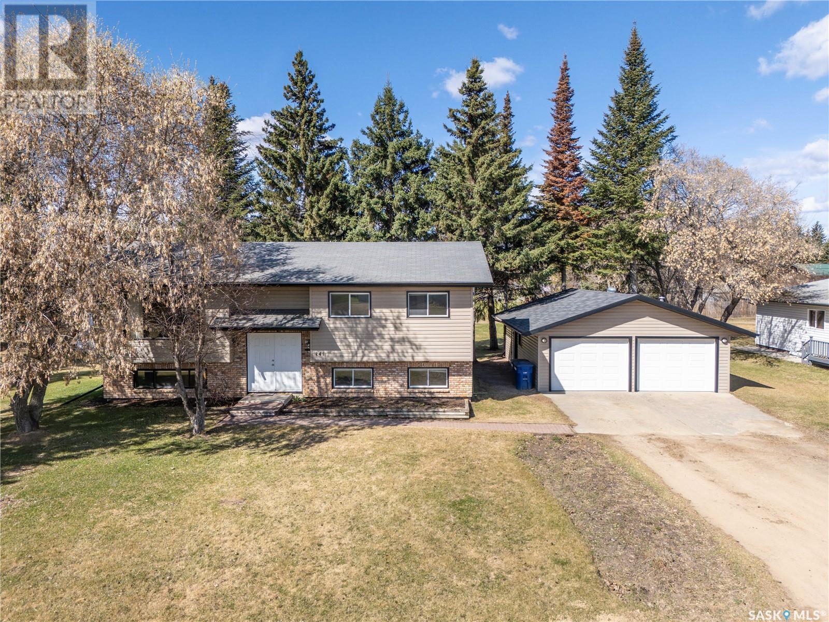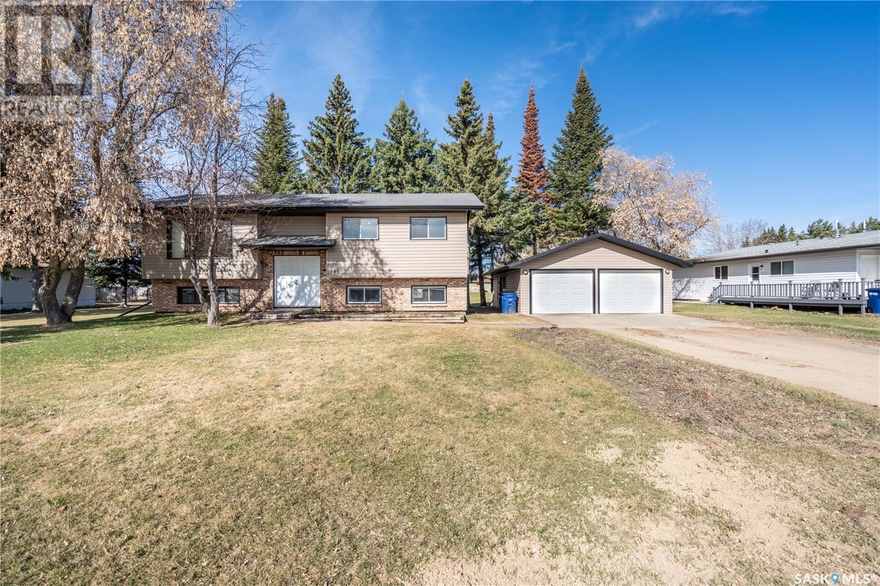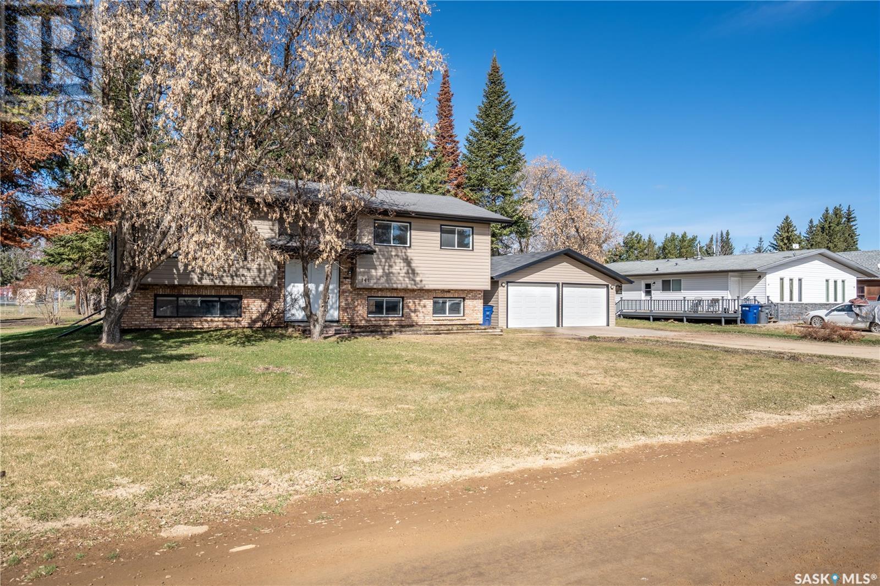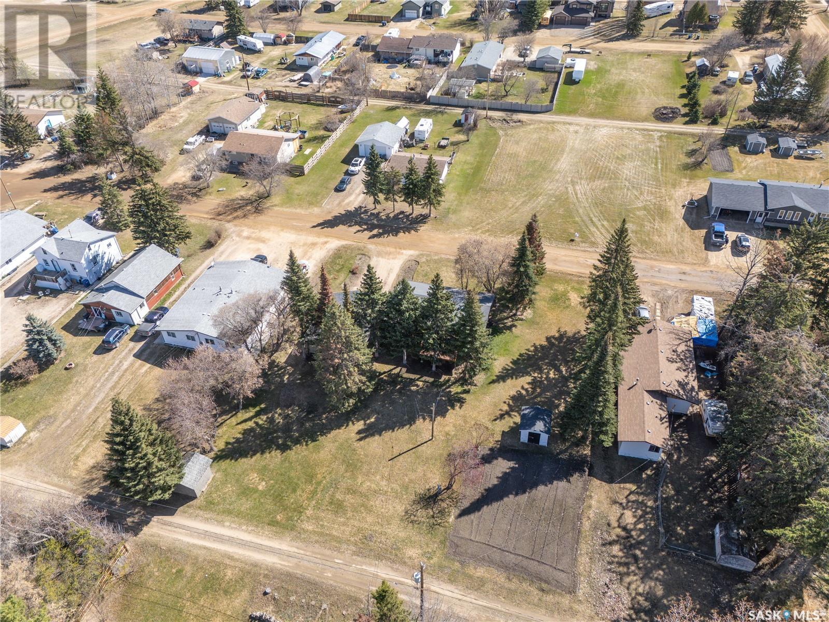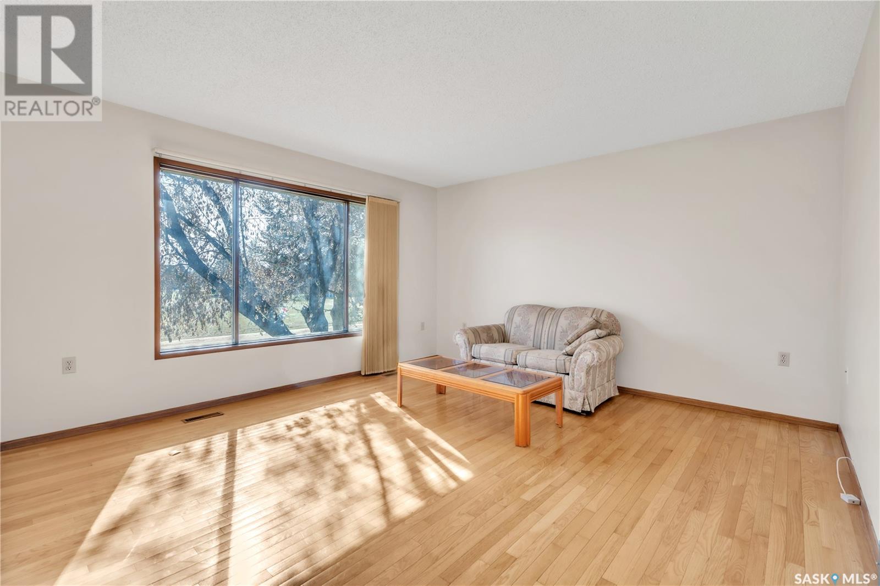5 Bedroom
3 Bathroom
1075 sqft
Bi-Level
Fireplace
Forced Air
Lawn, Garden Area
$260,000
Affordable living awaits in this spacious 5-bedroom, 3-bathroom home. The kitchen boasts solid oak cupboards and ample counter space, seamlessly flowing into the dining area. From the dining area, garden doors open onto a spacious deck overlooking the backyard. The cozy living room is filled with natural light, thanks to an east-facing window that captures the morning sun. Also on this main level you'll find the primary bedroom with a convenient 2-piece ensuite, along with two additional bedrooms and the main full bathroom. The downstairs area offers another living space, ideal for a family room, as well as two more bedrooms and a 3-piece bathroom. You'll also find a laundry room, storage area, and utility room on this level. This property sits on three lots and includes two sheds, a garden area, and a detached two-car garage. The west-facing backyard enjoys beautiful evening sunshine, perfect for those summer nights. Pierceland has a highly recommended K-12 school, a grocery store, bank, 2 restaurants and a liquor store plus more- all withing walking distance from this home. You are only 20min away from Cold Lake that has all the amenities or 15min away from the beautiful Meadow Lake Provincial Park. (id:43042)
Property Details
|
MLS® Number
|
SK004077 |
|
Property Type
|
Single Family |
|
Features
|
Treed, Rectangular |
|
Structure
|
Deck |
Building
|
Bathroom Total
|
3 |
|
Bedrooms Total
|
5 |
|
Appliances
|
Washer, Refrigerator, Dishwasher, Dryer, Microwave, Freezer, Oven - Built-in, Window Coverings, Garage Door Opener Remote(s), Storage Shed, Stove |
|
Architectural Style
|
Bi-level |
|
Basement Development
|
Finished |
|
Basement Type
|
Partial (finished) |
|
Constructed Date
|
1981 |
|
Fireplace Fuel
|
Gas |
|
Fireplace Present
|
Yes |
|
Fireplace Type
|
Conventional |
|
Heating Fuel
|
Natural Gas |
|
Heating Type
|
Forced Air |
|
Size Interior
|
1075 Sqft |
|
Type
|
House |
Parking
|
Detached Garage
|
|
|
Gravel
|
|
|
Heated Garage
|
|
|
Parking Space(s)
|
4 |
Land
|
Acreage
|
No |
|
Landscape Features
|
Lawn, Garden Area |
|
Size Frontage
|
150 Ft |
|
Size Irregular
|
0.51 |
|
Size Total
|
0.51 Ac |
|
Size Total Text
|
0.51 Ac |
Rooms
| Level |
Type |
Length |
Width |
Dimensions |
|
Basement |
Family Room |
21 ft ,5 in |
13 ft |
21 ft ,5 in x 13 ft |
|
Basement |
Bedroom |
10 ft ,4 in |
9 ft |
10 ft ,4 in x 9 ft |
|
Basement |
Bedroom |
10 ft ,6 in |
9 ft ,5 in |
10 ft ,6 in x 9 ft ,5 in |
|
Basement |
3pc Bathroom |
6 ft ,11 in |
5 ft ,11 in |
6 ft ,11 in x 5 ft ,11 in |
|
Basement |
Laundry Room |
10 ft ,6 in |
9 ft |
10 ft ,6 in x 9 ft |
|
Basement |
Other |
7 ft ,5 in |
7 ft ,5 in |
7 ft ,5 in x 7 ft ,5 in |
|
Main Level |
Kitchen/dining Room |
20 ft ,7 in |
11 ft ,3 in |
20 ft ,7 in x 11 ft ,3 in |
|
Main Level |
Living Room |
13 ft ,6 in |
13 ft |
13 ft ,6 in x 13 ft |
|
Main Level |
Bedroom |
9 ft ,7 in |
7 ft ,6 in |
9 ft ,7 in x 7 ft ,6 in |
|
Main Level |
Bedroom |
9 ft ,7 in |
8 ft ,3 in |
9 ft ,7 in x 8 ft ,3 in |
|
Main Level |
Primary Bedroom |
11 ft ,4 in |
10 ft ,9 in |
11 ft ,4 in x 10 ft ,9 in |
|
Main Level |
2pc Ensuite Bath |
4 ft ,9 in |
4 ft ,3 in |
4 ft ,9 in x 4 ft ,3 in |
|
Main Level |
4pc Bathroom |
7 ft ,1 in |
6 ft ,4 in |
7 ft ,1 in x 6 ft ,4 in |
https://www.realtor.ca/real-estate/28241013/141-2nd-street-w-pierceland


