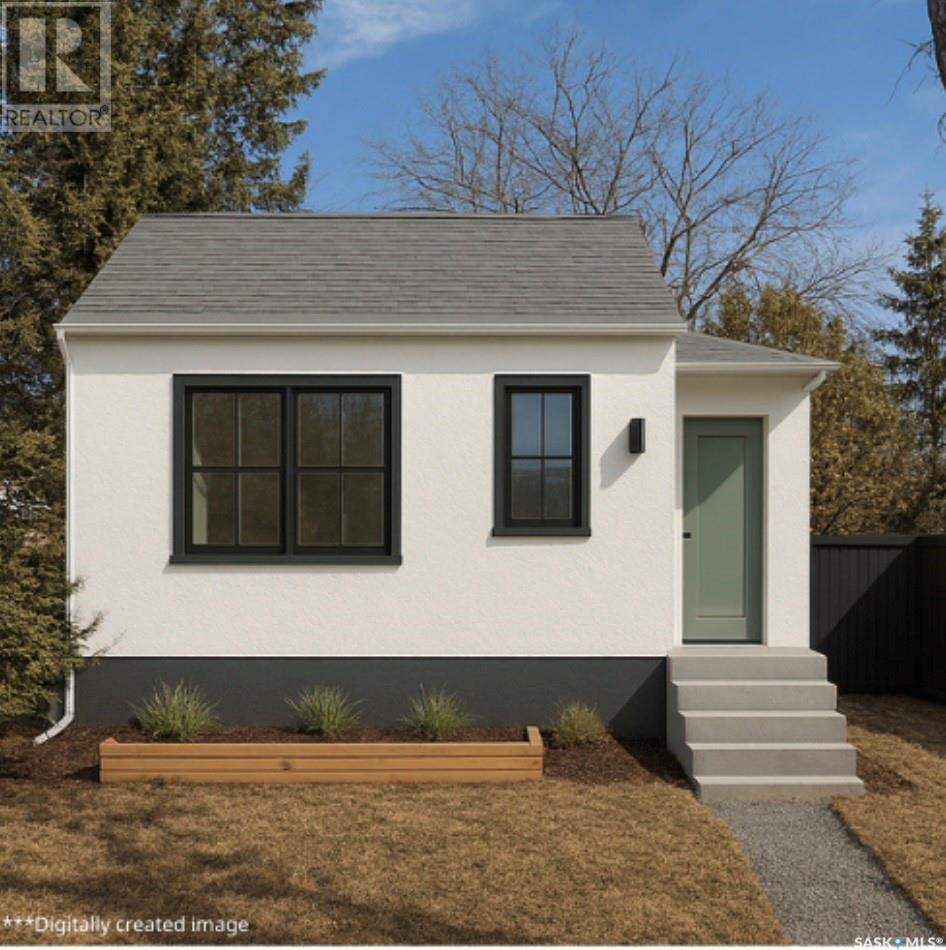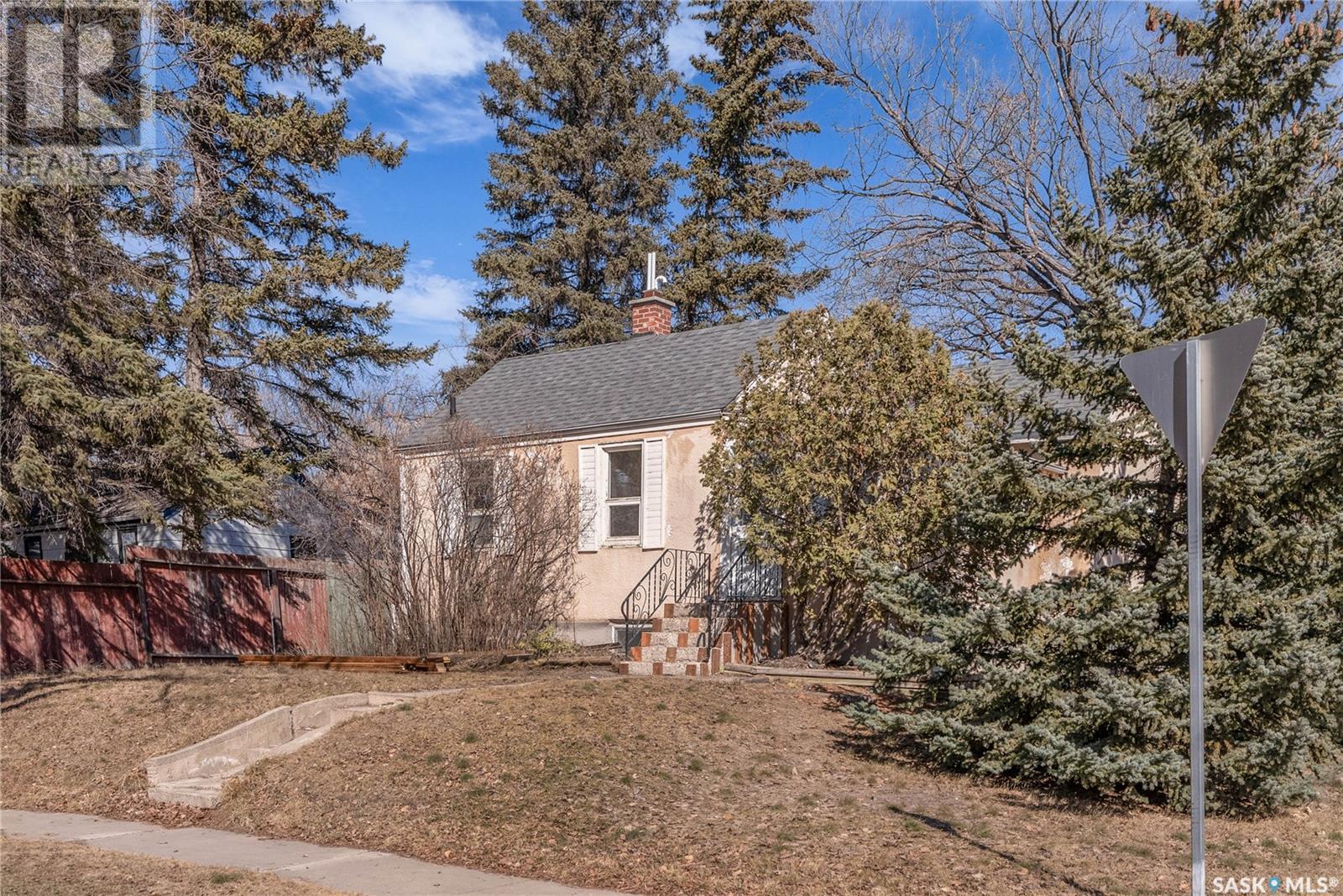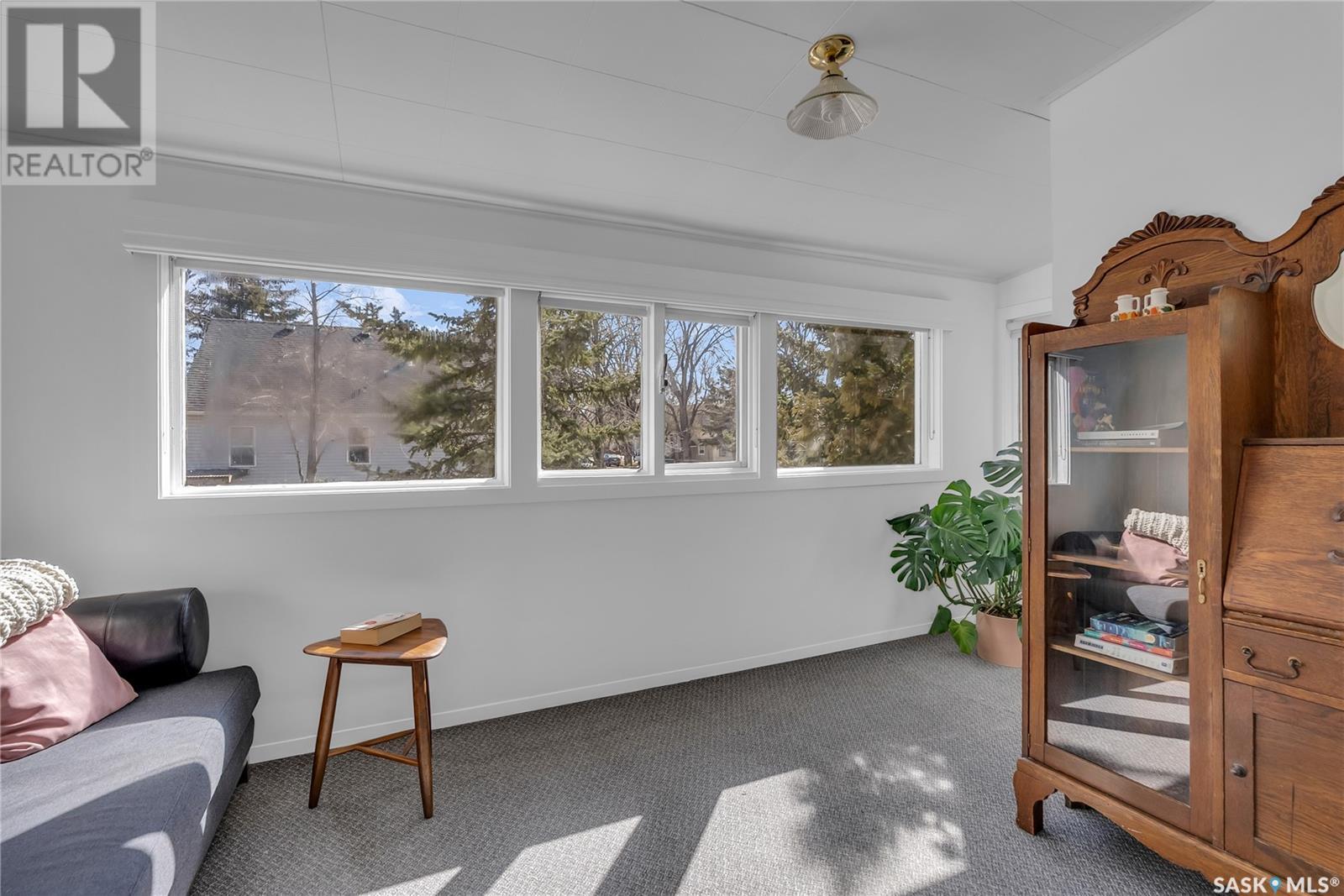2 Bedroom
2 Bathroom
820 sqft
Bungalow
Baseboard Heaters, Forced Air
Lawn
$305,000
Located just west of Lorne Avenue, this bungalow sits on a mature corner lot in one of Saskatoon’s most central neighbourhoods. Fully fenced and featuring TWO separate suites, this home offers flexibility for investors, multi-generational living, or buyers looking to offset their mortgage. The main floor includes master bedroom, SUNROOM/DEN which could function as a second bedroom, a spacious bath, and a comfortable, and open living room that leads through patio doors to the deck and back yard. Lower level offers a one-bedroom suite with a PRIVATE SIDE ENTRANCE — ideal for tenants or extended family. Recent updates include some newer windows, hardwood flooring (2024), a refreshed main bath, mechanical upgrades including shingles (2019), water heater (2018), and furnace (2018). Steps from Saskatchewan Crescent and the Meewasin Trail, with quick access to downtown, public transit, and city amenities, this is a smart opportunity in a prime location. (id:43042)
Property Details
|
MLS® Number
|
SK002544 |
|
Property Type
|
Single Family |
|
Neigbourhood
|
Buena Vista |
|
Features
|
Treed, Corner Site, Lane, Rectangular |
|
Structure
|
Deck, Patio(s) |
Building
|
Bathroom Total
|
2 |
|
Bedrooms Total
|
2 |
|
Appliances
|
Washer, Refrigerator, Dishwasher, Dryer, Alarm System, Hood Fan, Storage Shed, Stove |
|
Architectural Style
|
Bungalow |
|
Constructed Date
|
1945 |
|
Fire Protection
|
Alarm System |
|
Heating Fuel
|
Electric, Natural Gas |
|
Heating Type
|
Baseboard Heaters, Forced Air |
|
Stories Total
|
1 |
|
Size Interior
|
820 Sqft |
|
Type
|
House |
Parking
Land
|
Acreage
|
No |
|
Fence Type
|
Fence |
|
Landscape Features
|
Lawn |
|
Size Frontage
|
37 Ft |
|
Size Irregular
|
37x129.4' |
|
Size Total Text
|
37x129.4' |
Rooms
| Level |
Type |
Length |
Width |
Dimensions |
|
Basement |
Laundry Room |
|
|
Measurements not available |
|
Basement |
Kitchen |
9 ft |
11 ft ,10 in |
9 ft x 11 ft ,10 in |
|
Basement |
Living Room |
11 ft ,1 in |
12 ft ,4 in |
11 ft ,1 in x 12 ft ,4 in |
|
Basement |
Bedroom |
6 ft ,7 in |
11 ft ,10 in |
6 ft ,7 in x 11 ft ,10 in |
|
Basement |
4pc Bathroom |
|
|
Measurements not available |
|
Main Level |
Dining Room |
9 ft ,4 in |
15 ft ,6 in |
9 ft ,4 in x 15 ft ,6 in |
|
Main Level |
Kitchen |
7 ft ,5 in |
14 ft ,1 in |
7 ft ,5 in x 14 ft ,1 in |
|
Main Level |
4pc Bathroom |
|
|
Measurements not available |
|
Main Level |
Living Room |
12 ft ,3 in |
13 ft ,5 in |
12 ft ,3 in x 13 ft ,5 in |
|
Main Level |
Primary Bedroom |
10 ft ,7 in |
11 ft ,2 in |
10 ft ,7 in x 11 ft ,2 in |
|
Main Level |
Den |
7 ft ,6 in |
15 ft |
7 ft ,6 in x 15 ft |
https://www.realtor.ca/real-estate/28162855/1417-coy-avenue-saskatoon-buena-vista

















































