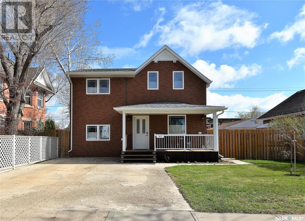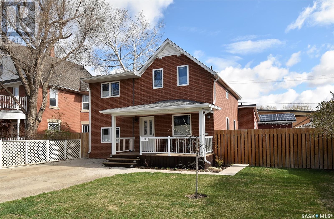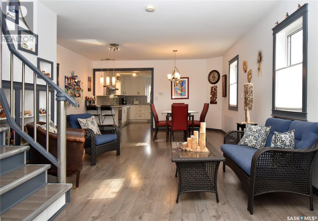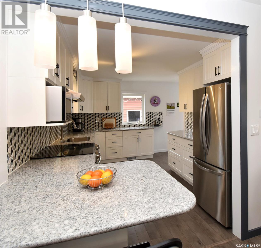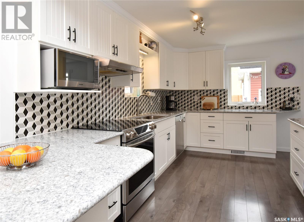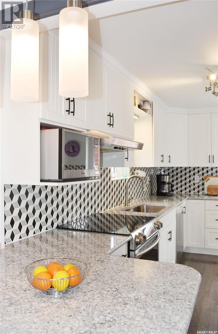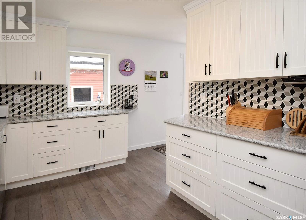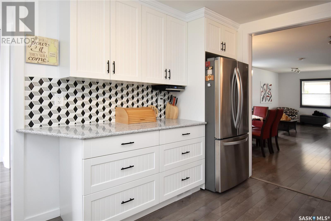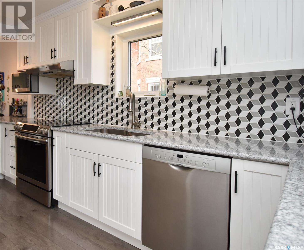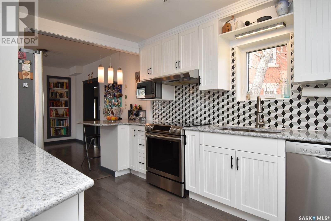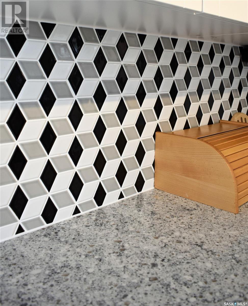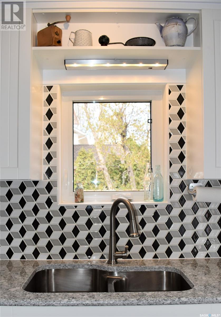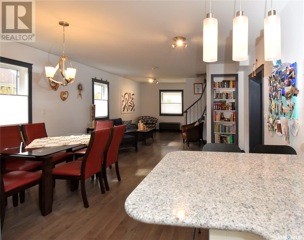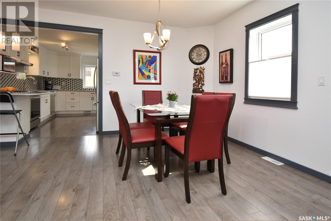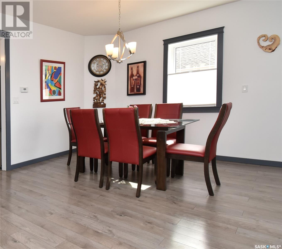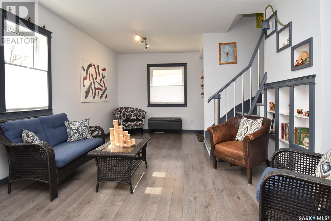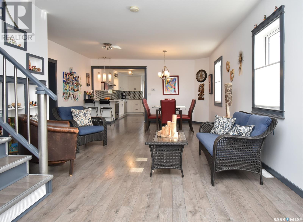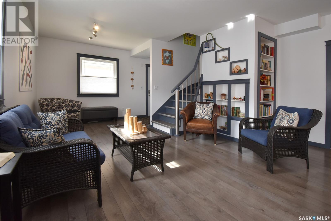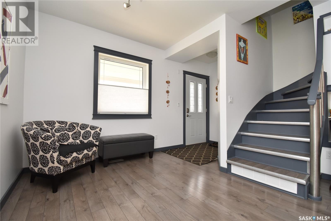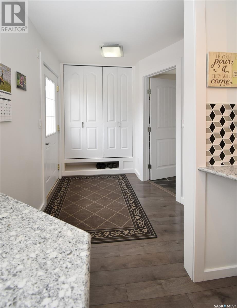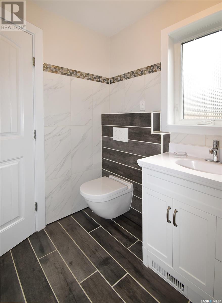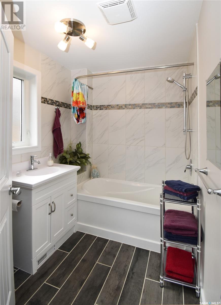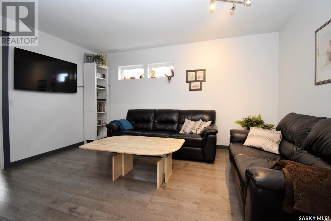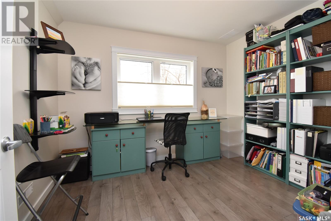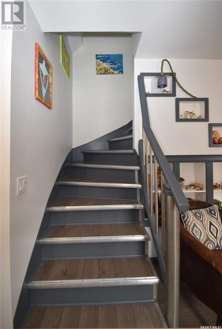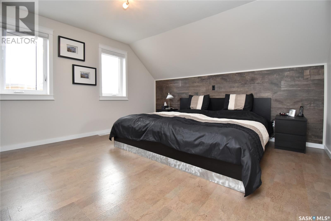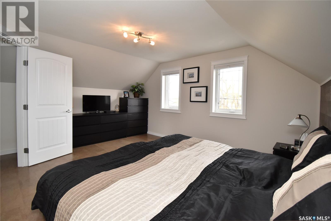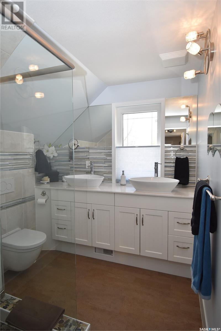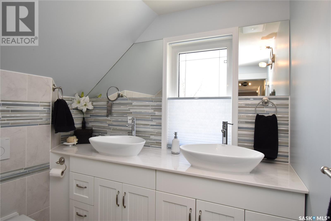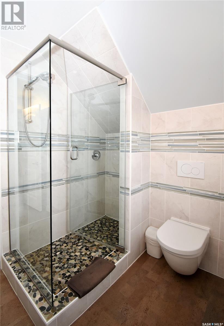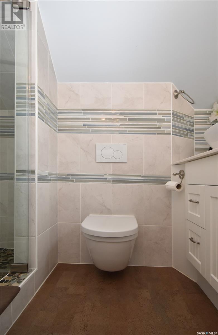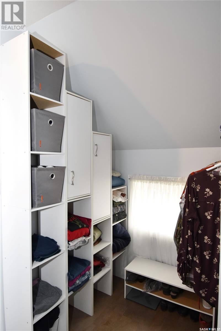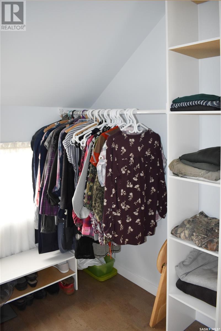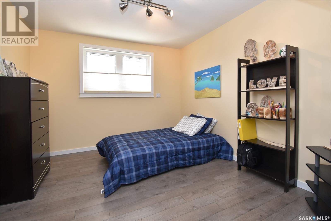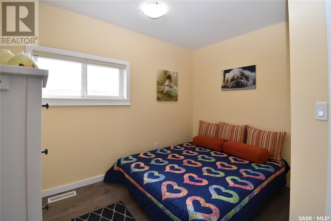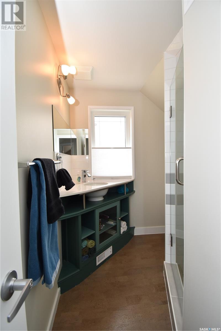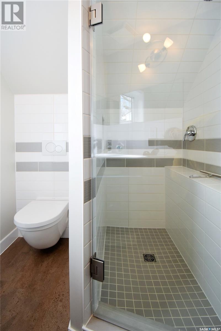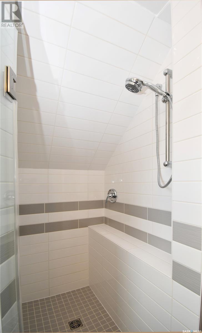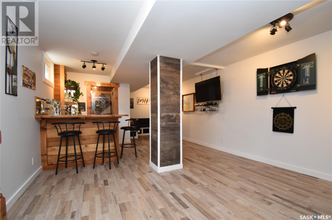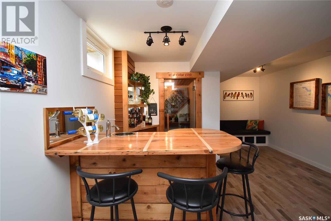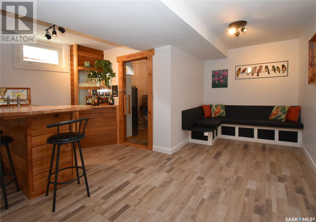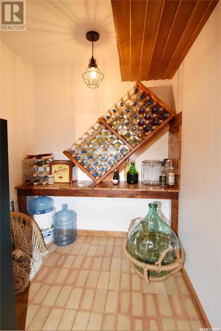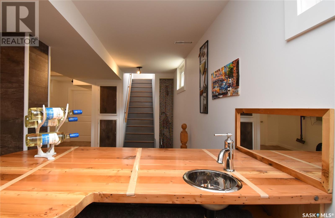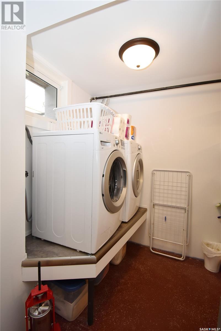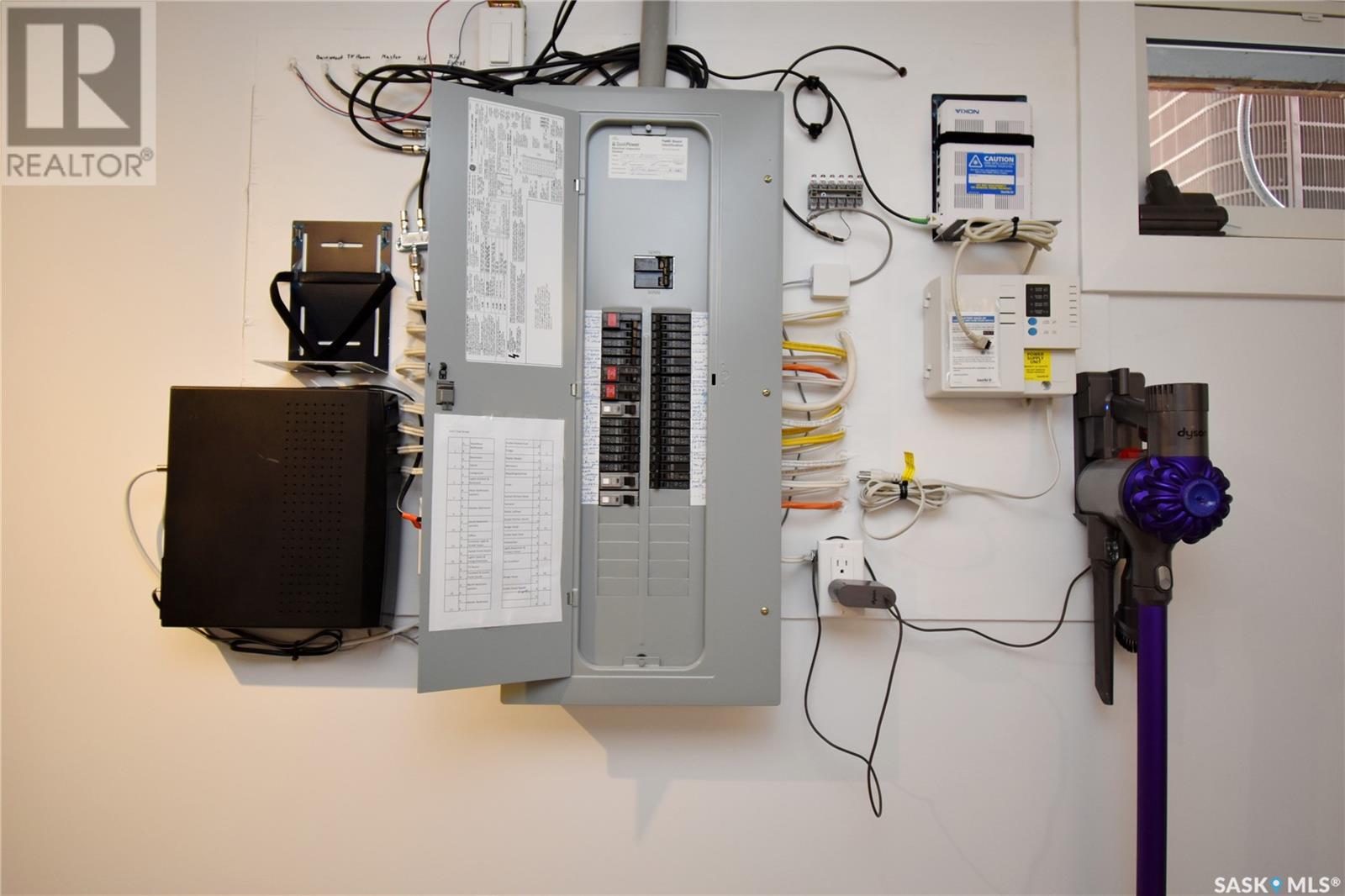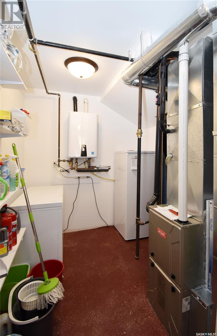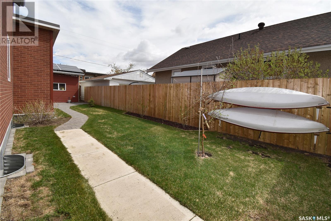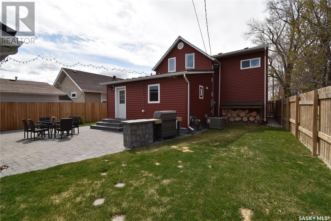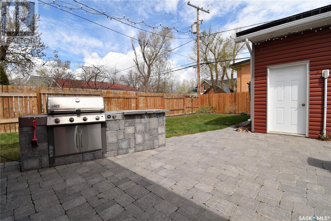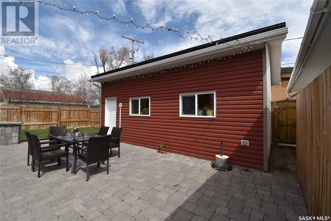4 Bedroom
3 Bathroom
1543 sqft
Central Air Conditioning
Forced Air
Lawn, Underground Sprinkler
$409,000
Step into timeless elegance with this beautifully restored 1910 character home, where classic charm meets modern luxury. Completely renovated from top to bottom, with new electrical, plumbing, ducting, drywall and more, this 4-bedroom, 3-bathroom gem is located in a highly desirable central neighborhood—just steps from shops, restaurants, parks, and schools. Inside, you’ll be welcomed by a bright, airy kitchen featuring stainless steel appliances, clean modern finishes, and ample space for cooking and entertaining. The combined living/dining area makes hosting a breeze! The spa-like bathrooms offer a serene retreat, designed with comfort and relaxation in mind. Plus, with 4 spacious bedrooms, there is space for your everyone in your family with room to spare! Every detail has been thoughtfully curated, including a custom wine cellar and wet bar in the finished basement—perfect for hosting or unwinding. Energy-efficient features like a high efficiency furnace, tankless water heater and solar panels help reduce utility costs while keeping your home comfortable year-round. Outside, enjoy a private, fully fenced and landscaped backyard surrounded by mature trees, complete with a patio, underground sprinklers and natural gas BBQ hookup making it perfect for summer dining or quiet mornings. The detached garage is both heated and insulated, offering excellent storage or workshop space. This is more than a home—it's a lifestyle upgrade. Don’t miss the opportunity to own a piece of history with all the benefits of modern living. (id:43042)
Property Details
|
MLS® Number
|
SK007737 |
|
Property Type
|
Single Family |
|
Neigbourhood
|
Westview EV |
|
Features
|
Treed, Rectangular |
|
Structure
|
Patio(s) |
Building
|
Bathroom Total
|
3 |
|
Bedrooms Total
|
4 |
|
Appliances
|
Washer, Refrigerator, Dishwasher, Dryer, Window Coverings, Garage Door Opener Remote(s), Storage Shed, Stove |
|
Basement Development
|
Finished |
|
Basement Type
|
Partial (finished) |
|
Constructed Date
|
1910 |
|
Cooling Type
|
Central Air Conditioning |
|
Heating Fuel
|
Natural Gas |
|
Heating Type
|
Forced Air |
|
Stories Total
|
2 |
|
Size Interior
|
1543 Sqft |
|
Type
|
House |
Parking
|
Detached Garage
|
|
|
Heated Garage
|
|
|
Parking Space(s)
|
3 |
Land
|
Acreage
|
No |
|
Fence Type
|
Fence |
|
Landscape Features
|
Lawn, Underground Sprinkler |
|
Size Frontage
|
50 Ft |
|
Size Irregular
|
6000.00 |
|
Size Total
|
6000 Sqft |
|
Size Total Text
|
6000 Sqft |
Rooms
| Level |
Type |
Length |
Width |
Dimensions |
|
Second Level |
Primary Bedroom |
15 ft |
13 ft |
15 ft x 13 ft |
|
Second Level |
3pc Ensuite Bath |
7 ft ,5 in |
8 ft |
7 ft ,5 in x 8 ft |
|
Second Level |
Bedroom |
10 ft ,3 in |
10 ft ,7 in |
10 ft ,3 in x 10 ft ,7 in |
|
Second Level |
Bedroom |
9 ft ,6 in |
12 ft |
9 ft ,6 in x 12 ft |
|
Second Level |
3pc Bathroom |
6 ft |
6 ft ,5 in |
6 ft x 6 ft ,5 in |
|
Basement |
Family Room |
14 ft ,5 in |
23 ft |
14 ft ,5 in x 23 ft |
|
Basement |
Laundry Room |
6 ft ,6 in |
13 ft |
6 ft ,6 in x 13 ft |
|
Main Level |
Living Room |
14 ft |
14 ft ,7 in |
14 ft x 14 ft ,7 in |
|
Main Level |
Dining Room |
9 ft ,6 in |
14 ft ,7 in |
9 ft ,6 in x 14 ft ,7 in |
|
Main Level |
Kitchen |
9 ft ,8 in |
13 ft ,6 in |
9 ft ,8 in x 13 ft ,6 in |
|
Main Level |
4pc Bathroom |
5 ft |
6 ft ,2 in |
5 ft x 6 ft ,2 in |
|
Main Level |
Family Room |
10 ft ,5 in |
13 ft ,9 in |
10 ft ,5 in x 13 ft ,9 in |
|
Main Level |
Bedroom |
10 ft ,5 in |
8 ft ,6 in |
10 ft ,5 in x 8 ft ,6 in |
|
Main Level |
Mud Room |
7 ft ,3 in |
5 ft ,6 in |
7 ft ,3 in x 5 ft ,6 in |
https://www.realtor.ca/real-estate/28398231/1417-second-street-estevan-westview-ev


