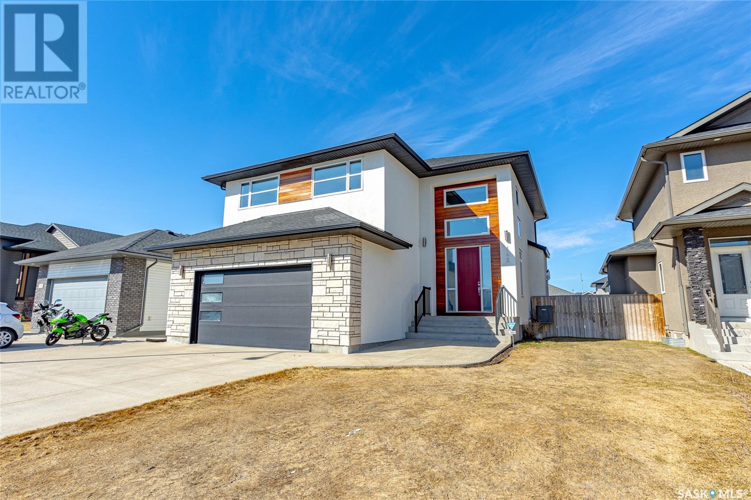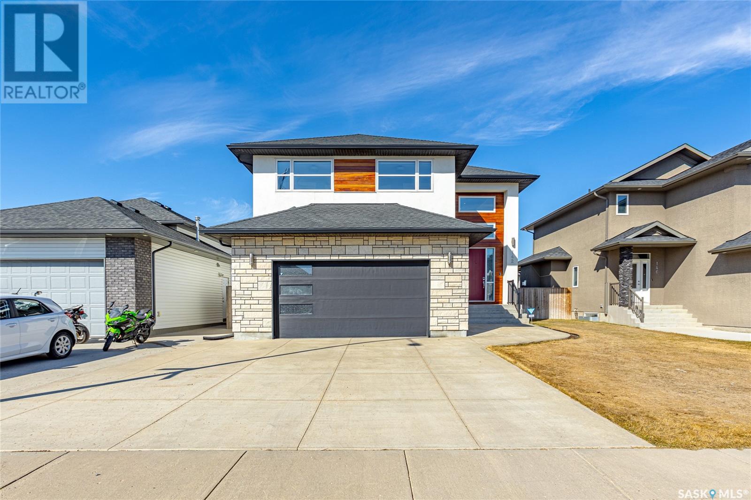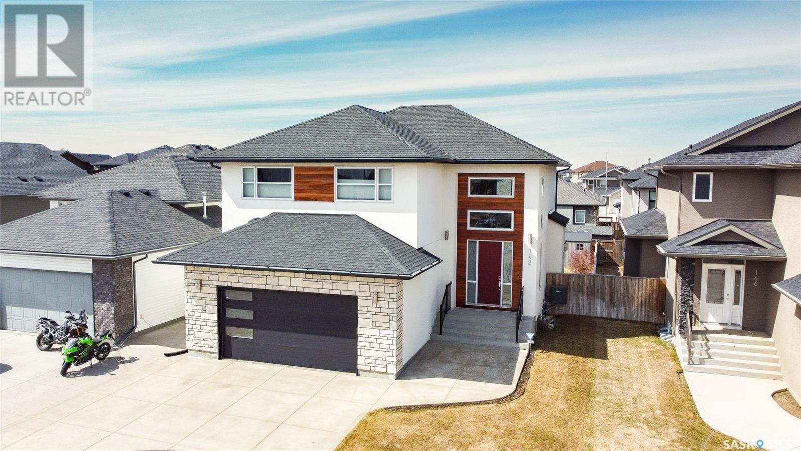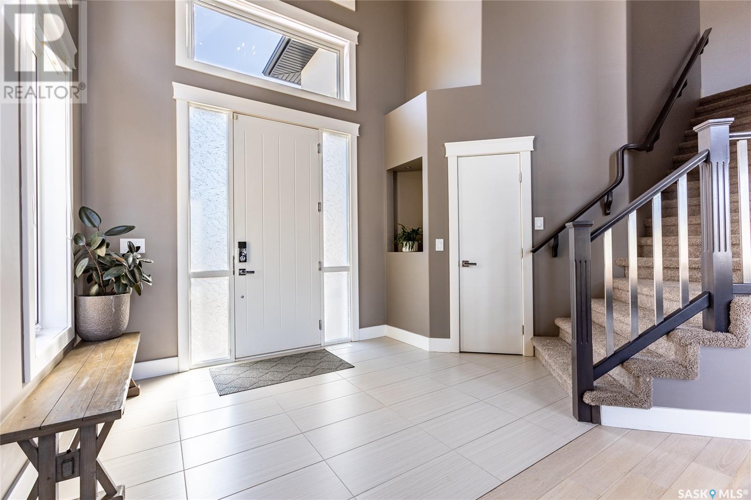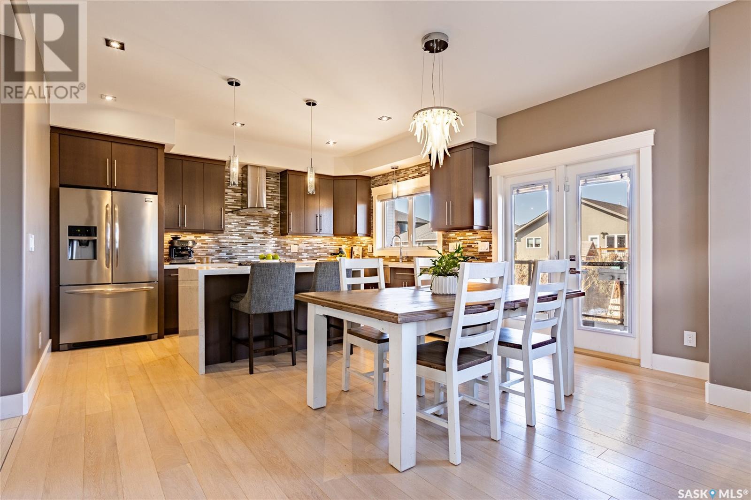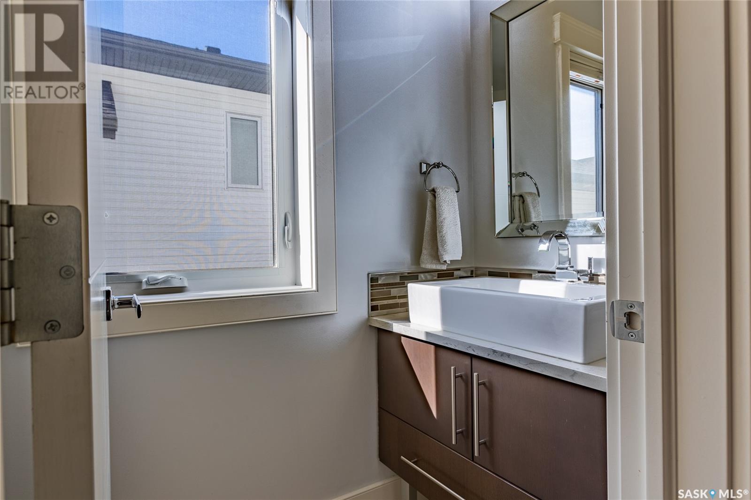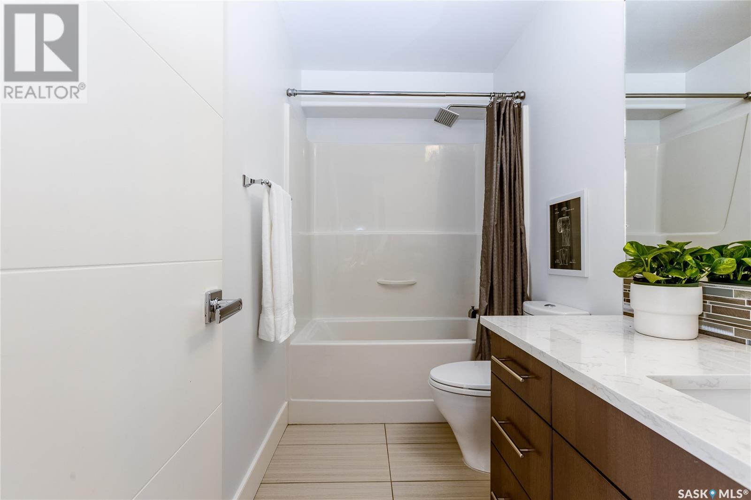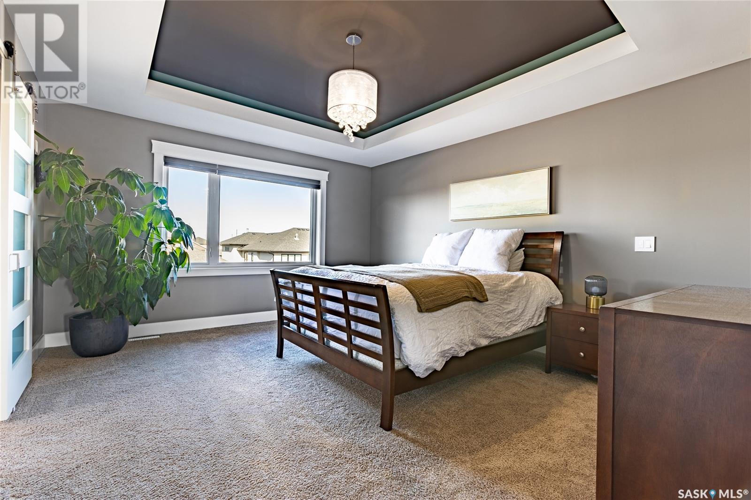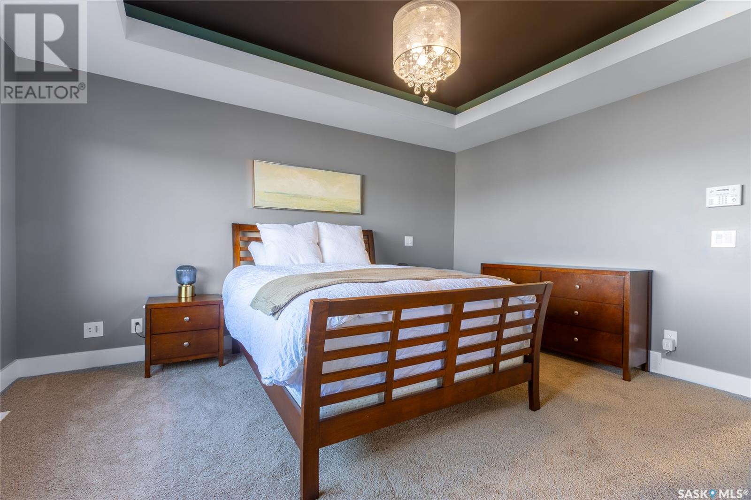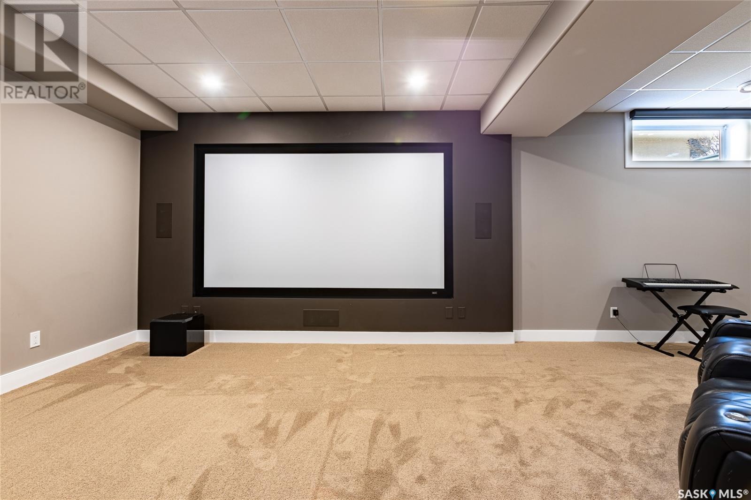4 Bedroom
4 Bathroom
1793 sqft
2 Level
Central Air Conditioning
Forced Air
Lawn, Underground Sprinkler
$739,900
Welcome to this beautifully designed home in the sought after Evergreen neighborhood, just steps away from schools and parks. From the moment you arrive, the attention to detail and quality finishes are clear. Inside, you're welcomed by soaring 18’ coffered ceilings in the great room, accented by a sleek tile surround gas fireplace with a floating hearth. The open concept main floor offers engineered hardwood and ceramic tile flooring, and flows seamlessly from the great room into a spacious dining area and a stunning kitchen. The kitchen features quartz countertops with a waterfall eat-up island, stainless steel appliances, undermount sink, microwave drawer, and a large pantry. Off the 24'x24' garage you'll find a practical mudroom with built-in lockers and a convenient two-piece bathroom. Upstairs offers two secondary bedrooms, a four piece bathroom, laundry room with built in storage, and a luxurious primary suite with a custom ceiling, walk-in closet, and spa-like five-piece en-suite complete with a freestanding tub, oversized tiled shower, and dual sinks. The basement is fully finished and thoughtfully laid out with a home theater featuring five built-in speakers separated by a half wall from a play area. You’ll also find a wet bar, fourth bedroom, full bathroom, and a dedicated home gym with high-grade gym flooring in the lower level. Step outside to enjoy the fully landscaped yard with a 10’x19’ covered deck with privacy shades, concrete patio, and storage shed. This home is also loaded with smart tech: Ring doorbell and floodlight cam, smart front door lock, integrated garage door and lighting controls (14 lighting circuits), Nest thermostat with three additional room sensors, Rachio smart sprinkler controller, and remote-controlled blackout blinds in the basement, all designed for comfort, security, and efficiency. Don’t miss the chance to own this showpiece in Evergreen. Contact your Realtor today to book a private showing! (id:43042)
Property Details
|
MLS® Number
|
SK003352 |
|
Property Type
|
Single Family |
|
Neigbourhood
|
Evergreen |
|
Features
|
Treed, Rectangular, Sump Pump |
|
Structure
|
Deck, Patio(s) |
Building
|
Bathroom Total
|
4 |
|
Bedrooms Total
|
4 |
|
Appliances
|
Washer, Refrigerator, Dishwasher, Dryer, Microwave, Alarm System, Humidifier, Window Coverings, Garage Door Opener Remote(s), Hood Fan, Play Structure, Storage Shed, Stove |
|
Architectural Style
|
2 Level |
|
Basement Development
|
Finished |
|
Basement Type
|
Full (finished) |
|
Constructed Date
|
2014 |
|
Cooling Type
|
Central Air Conditioning |
|
Fire Protection
|
Alarm System |
|
Heating Fuel
|
Natural Gas |
|
Heating Type
|
Forced Air |
|
Stories Total
|
2 |
|
Size Interior
|
1793 Sqft |
|
Type
|
House |
Parking
|
Attached Garage
|
|
|
Parking Space(s)
|
5 |
Land
|
Acreage
|
No |
|
Fence Type
|
Fence |
|
Landscape Features
|
Lawn, Underground Sprinkler |
|
Size Irregular
|
5674.00 |
|
Size Total
|
5674 Sqft |
|
Size Total Text
|
5674 Sqft |
Rooms
| Level |
Type |
Length |
Width |
Dimensions |
|
Second Level |
Primary Bedroom |
14 ft ,11 in |
13 ft ,2 in |
14 ft ,11 in x 13 ft ,2 in |
|
Second Level |
Bedroom |
11 ft ,3 in |
10 ft ,3 in |
11 ft ,3 in x 10 ft ,3 in |
|
Second Level |
Bedroom |
11 ft ,2 in |
10 ft |
11 ft ,2 in x 10 ft |
|
Second Level |
Laundry Room |
|
|
Measurements not available |
|
Second Level |
4pc Bathroom |
|
|
Measurements not available |
|
Second Level |
5pc Ensuite Bath |
|
|
Measurements not available |
|
Basement |
Other |
24 ft ,7 in |
15 ft |
24 ft ,7 in x 15 ft |
|
Basement |
Playroom |
12 ft |
6 ft ,8 in |
12 ft x 6 ft ,8 in |
|
Basement |
Bedroom |
8 ft ,7 in |
8 ft ,3 in |
8 ft ,7 in x 8 ft ,3 in |
|
Basement |
Den |
11 ft ,5 in |
7 ft ,2 in |
11 ft ,5 in x 7 ft ,2 in |
|
Basement |
4pc Bathroom |
|
|
Measurements not available |
|
Basement |
Other |
|
|
Measurements not available |
|
Main Level |
Kitchen |
14 ft ,4 in |
10 ft ,10 in |
14 ft ,4 in x 10 ft ,10 in |
|
Main Level |
Dining Room |
14 ft ,4 in |
7 ft ,6 in |
14 ft ,4 in x 7 ft ,6 in |
|
Main Level |
Other |
17 ft ,9 in |
16 ft |
17 ft ,9 in x 16 ft |
|
Main Level |
Foyer |
9 ft ,6 in |
8 ft ,1 in |
9 ft ,6 in x 8 ft ,1 in |
|
Main Level |
Mud Room |
|
|
Measurements not available |
|
Main Level |
2pc Bathroom |
|
|
Measurements not available |
https://www.realtor.ca/real-estate/28208365/142-kloppenburg-crescent-saskatoon-evergreen


