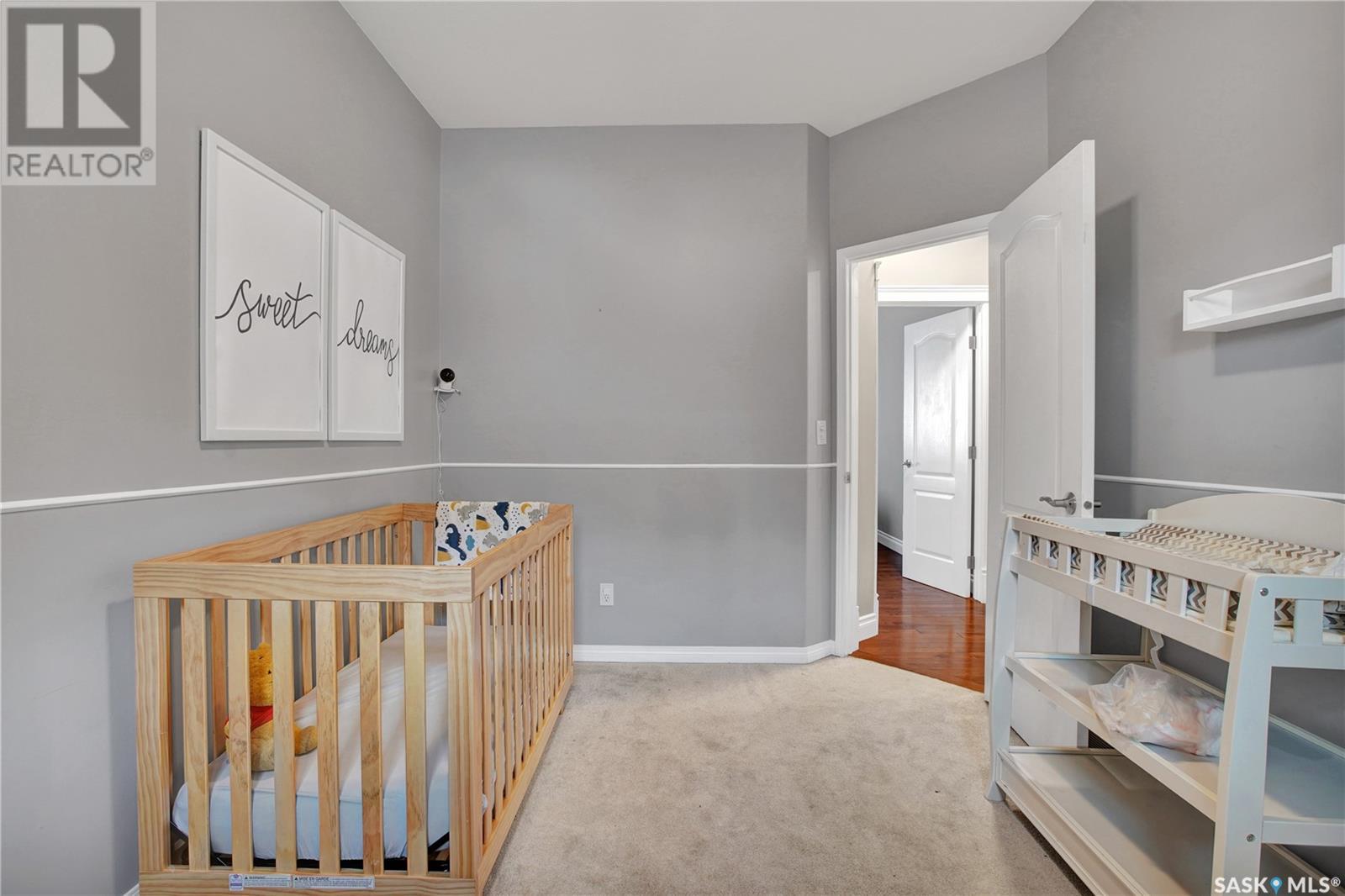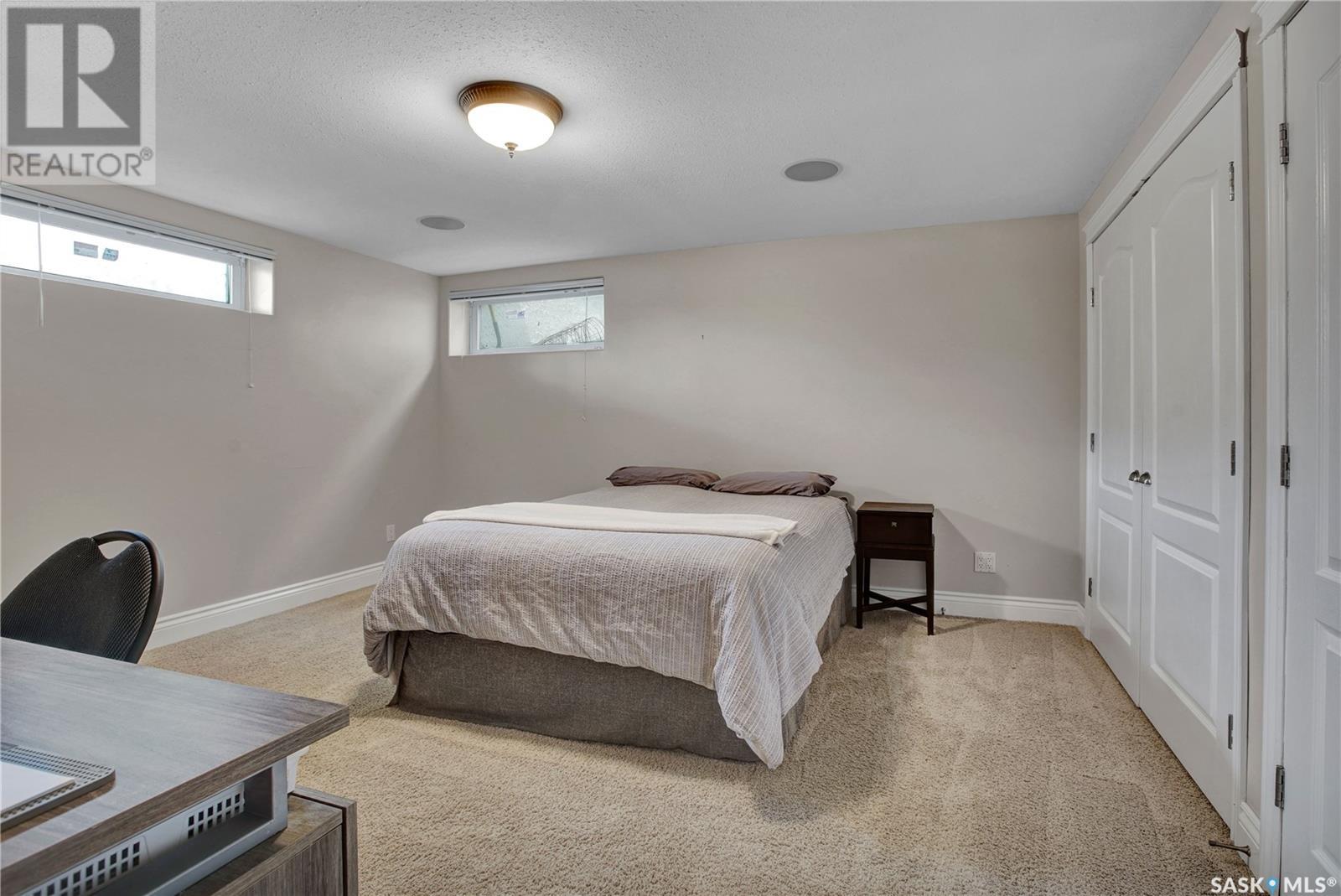5 Bedroom
3 Bathroom
1427 sqft
Bungalow
Fireplace
Central Air Conditioning
Forced Air
Lawn, Underground Sprinkler, Garden Area
$530,000
Welcome to your next family home, with 5 bedrooms and 3 bathrooms, you'll have room for everyone plus a flex room or two! This Silverspring bungalow has 1427sqft on the main level and over 2800sqft total home size. The front entry has durable tile flooring and large coat closet and leads you to the spacious front room which could be a formal dining room with rich hardwood flooring and vaulted ceiling. The kitchen has a practical vinyl tile floor, granite counters, Kenmore Elite double door fridge and freezer, Bosch dishwasher and built-in oven, Jenn-air stove top and built in microwave all in stainless steel. LOTS of dark maple cabinets, tile backsplash, plenty of pantry space and lots of counter space for making perogies! The family room has dark hardwood floors, gas fireplace, surround sound and back door to the patio. This main level also has a 4pce bath with tile floor, granite vanity and skylite, 2 spare bedrooms with carpet floors and the bigger master bedroom with walkin closet and 3pce ensuite with marble tile floor and granite vanity. The basement has a games room with plenty of cabinet storage, a huge family room with surround sound, perfect for movie nights. There is a very spacious bedroom with double closets, a 3pce bathroom with granite vanity, another bedroom and the utility room with HI Efficient furnace. Sauna, washer and pool table not included. Front yard has a triple wide concrete drive, room for RV parking, wrap around lawn and mature trees. Back yard has raised garden boxes, pvc deck and steps down to the rubber covered patio under a shady pergola, storage shed, stucco solid wall side fence for extra privacy and quiet, underground sprinklers and raspberry bushes. The double attached garage is insulted, finished and heated, has a dog door to the back yard, HD workbench and overhead storage. This house has new shingles, pvc frame windows, all stucc... As per the Seller’s direction, all offers will be presented on 2025-06-17 at 6:00 PM (id:43042)
Property Details
|
MLS® Number
|
SK008658 |
|
Property Type
|
Single Family |
|
Neigbourhood
|
Silverspring |
|
Features
|
Treed, Corner Site, Rectangular |
|
Structure
|
Patio(s) |
Building
|
Bathroom Total
|
3 |
|
Bedrooms Total
|
5 |
|
Appliances
|
Refrigerator, Dishwasher, Dryer, Microwave, Freezer, Oven - Built-in, Window Coverings, Garage Door Opener Remote(s), Storage Shed, Stove |
|
Architectural Style
|
Bungalow |
|
Basement Development
|
Finished |
|
Basement Type
|
Full (finished) |
|
Constructed Date
|
1999 |
|
Cooling Type
|
Central Air Conditioning |
|
Fireplace Fuel
|
Gas |
|
Fireplace Present
|
Yes |
|
Fireplace Type
|
Conventional |
|
Heating Fuel
|
Natural Gas |
|
Heating Type
|
Forced Air |
|
Stories Total
|
1 |
|
Size Interior
|
1427 Sqft |
|
Type
|
House |
Parking
|
Attached Garage
|
|
|
Parking Pad
|
|
|
R V
|
|
|
Heated Garage
|
|
|
Parking Space(s)
|
5 |
Land
|
Acreage
|
No |
|
Fence Type
|
Fence |
|
Landscape Features
|
Lawn, Underground Sprinkler, Garden Area |
|
Size Frontage
|
49 Ft |
|
Size Irregular
|
5360.00 |
|
Size Total
|
5360 Sqft |
|
Size Total Text
|
5360 Sqft |
Rooms
| Level |
Type |
Length |
Width |
Dimensions |
|
Basement |
Games Room |
13 ft |
13 ft |
13 ft x 13 ft |
|
Basement |
Family Room |
28 ft |
12 ft |
28 ft x 12 ft |
|
Basement |
Bedroom |
14 ft |
14 ft |
14 ft x 14 ft |
|
Basement |
3pc Bathroom |
8 ft |
5 ft |
8 ft x 5 ft |
|
Basement |
Other |
7 ft |
12 ft |
7 ft x 12 ft |
|
Basement |
Bedroom |
14 ft |
14 ft |
14 ft x 14 ft |
|
Basement |
Storage |
8 ft |
5 ft |
8 ft x 5 ft |
|
Main Level |
Foyer |
8 ft |
6 ft |
8 ft x 6 ft |
|
Main Level |
Living Room |
16 ft |
13 ft |
16 ft x 13 ft |
|
Main Level |
Kitchen |
16 ft |
12 ft |
16 ft x 12 ft |
|
Main Level |
Family Room |
18 ft |
14 ft |
18 ft x 14 ft |
|
Main Level |
4pc Bathroom |
6 ft |
8 ft |
6 ft x 8 ft |
|
Main Level |
Bedroom |
9 ft |
11 ft |
9 ft x 11 ft |
|
Main Level |
Bedroom |
9 ft |
13 ft |
9 ft x 13 ft |
|
Main Level |
Primary Bedroom |
11 ft |
14 ft |
11 ft x 14 ft |
|
Main Level |
3pc Ensuite Bath |
6 ft |
5 ft |
6 ft x 5 ft |
https://www.realtor.ca/real-estate/28447575/1447-fairbrother-crescent-saskatoon-silverspring

















































