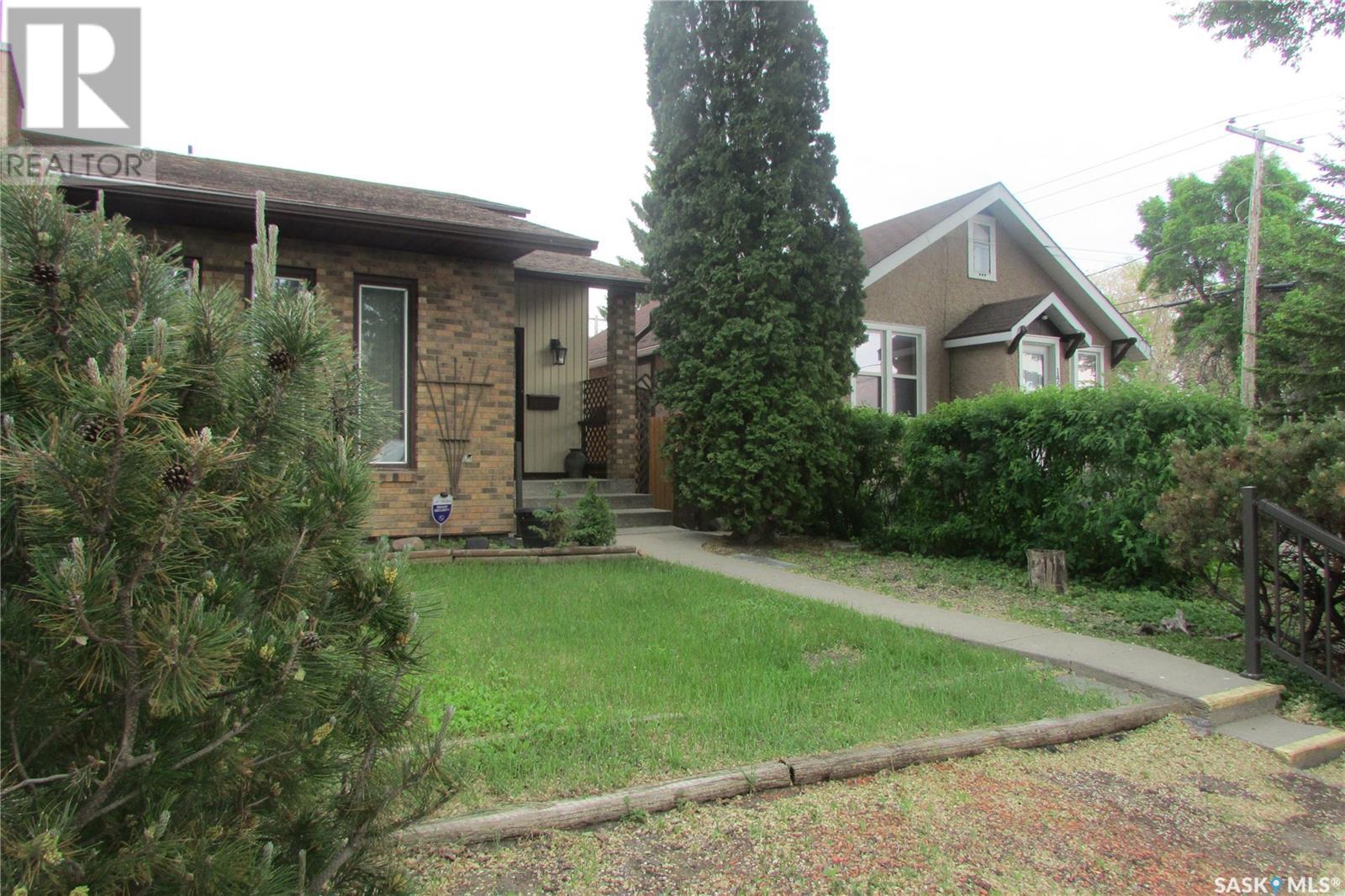4 Bedroom
3 Bathroom
1431 sqft
2 Level
Central Air Conditioning
Forced Air
$399,900
This charming 3-bedroom home boasts a warm, open-concept layout with vaulted ceilings that fill the space with natural light and create a bright, airy atmosphere. The kitchen was updated in 2024, offering a modern design that’s both stylish and functional perfect for cooking and entertaining. Downstairs, a fully developed basement features a generous family room, a guest bedroom, and a beautifully renovated bathroom (2024), offering extra space and comfort for family or visitors. Step outside to enjoy the upgraded deck and patio, set in a low-maintenance yard surrounded by mature trees an ideal setting for relaxing or hosting gatherings. A cozy sunroom provides the perfect retreat for reading or enjoying your morning coffee year-round. Located just one block from a scenic park and an extensive walking/bike path network, and within close proximity to schools, public transit, and local amenities, this home offers a perfect blend of comfort, style, and convenience for families and commuters alike. (id:43042)
Property Details
|
MLS® Number
|
SK008125 |
|
Property Type
|
Single Family |
|
Neigbourhood
|
Rosemont |
Building
|
Bathroom Total
|
3 |
|
Bedrooms Total
|
4 |
|
Appliances
|
Washer, Refrigerator, Dishwasher, Dryer, Garage Door Opener Remote(s), Stove |
|
Architectural Style
|
2 Level |
|
Basement Development
|
Finished |
|
Basement Type
|
Full (finished) |
|
Constructed Date
|
1982 |
|
Cooling Type
|
Central Air Conditioning |
|
Heating Fuel
|
Natural Gas |
|
Heating Type
|
Forced Air |
|
Stories Total
|
2 |
|
Size Interior
|
1431 Sqft |
|
Type
|
House |
Parking
|
Detached Garage
|
|
|
Parking Space(s)
|
1 |
Land
|
Acreage
|
No |
|
Size Irregular
|
4151.00 |
|
Size Total
|
4151 Sqft |
|
Size Total Text
|
4151 Sqft |
Rooms
| Level |
Type |
Length |
Width |
Dimensions |
|
Second Level |
Bedroom |
|
|
11'6 x 12'10 |
|
Second Level |
4pc Bathroom |
|
|
XX x XX |
|
Second Level |
Bedroom |
|
|
7'7 x 13'5 |
|
Basement |
Bedroom |
|
|
19'8 x 12'6 |
|
Basement |
Other |
|
|
18'1 x 19'4 |
|
Basement |
3pc Bathroom |
|
|
XX x XX |
|
Basement |
Storage |
|
|
XX x XX |
|
Main Level |
Living Room |
|
|
15'1 x 15'5 |
|
Main Level |
Kitchen |
|
|
15'1 x 8'2 |
|
Main Level |
2pc Bathroom |
|
|
xx x xx |
|
Main Level |
Laundry Room |
|
|
xx x xx |
|
Main Level |
Bedroom |
|
|
10'6 x 6'7 |
|
Main Level |
Sunroom |
|
|
11'6 x 9'6 |
https://www.realtor.ca/real-estate/28408753/1451-grace-street-regina-rosemont









