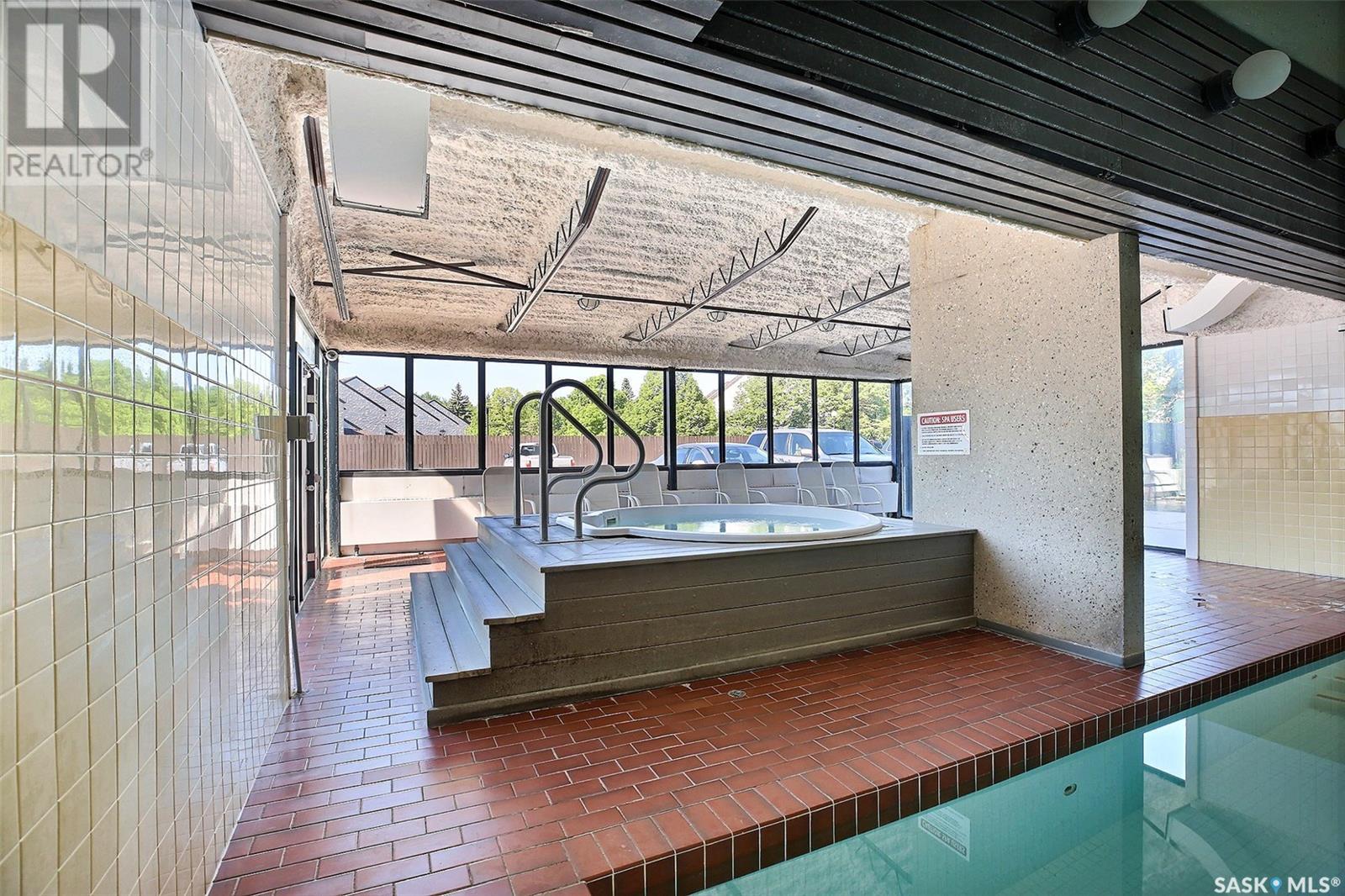1506 3520 Hillsdale Street Regina, Saskatchewan S4S 5Z5
$199,900Maintenance,
$539 Monthly
Maintenance,
$539 MonthlyStep into a beautifully upgraded executive condo on the 15th floor of the prestigious Roberts Plaza, with panoramic city views and just a few minutes to Wascana Park. This unit has been thoughtfully upgraded to offer you security, comfort, and a space you’ll love coming home to. You’ll enjoy the open-concept layout including beautiful laminate and tile flooring throughout. The kitchen features a sit-up island with Cambria quartz countertop and built-in storage, tile backsplash and stainless steel appliances. A spacious bedroom with city views and a 4-piece bathroom with a large vanity and custom shower/tub complete this unit. Residents here benefit from a suite of amenities such as a saltwater pool, hot tub, sauna, exercise room, squash court, bicycle storage, guest suite, party/meeting room and 24-hour onsite management, all within a building that remains fully wheelchair accessible. Value added features of this home include custom draperies, central A/C, updated doors and windows. Condo fees include heat, power, exterior & common area maintenance, water, sewer, snow removal, lawn care and garbage removal. This is a fantastic south Regina property, call your agent to schedule a showing today. (id:43042)
Property Details
| MLS® Number | SK004286 |
| Property Type | Single Family |
| Neigbourhood | Hillsdale |
| Community Features | Pets Not Allowed |
| Features | Elevator, Wheelchair Access, Balcony |
| Pool Type | Indoor Pool |
Building
| Bathroom Total | 1 |
| Bedrooms Total | 1 |
| Amenities | Shared Laundry, Exercise Centre, Swimming |
| Appliances | Washer, Refrigerator, Intercom, Dishwasher, Dryer, Microwave, Window Coverings, Stove |
| Architectural Style | High Rise |
| Constructed Date | 1972 |
| Cooling Type | Central Air Conditioning, Air Exchanger |
| Heating Fuel | Natural Gas |
| Heating Type | Hot Water |
| Size Interior | 689 Sqft |
| Type | Apartment |
Parking
| Surfaced | 1 |
| Parking Space(s) | 1 |
Land
| Acreage | No |
Rooms
| Level | Type | Length | Width | Dimensions |
|---|---|---|---|---|
| Main Level | Kitchen | 12' x 10' | ||
| Main Level | Living Room | 18' x 13' 8" | ||
| Main Level | Bedroom | 13' 5" x 10' 8" | ||
| Main Level | 4pc Bathroom | 7' x 5' | ||
| Main Level | Storage | x x x |
https://www.realtor.ca/real-estate/28249948/1506-3520-hillsdale-street-regina-hillsdale
Interested?
Contact us for more information






























