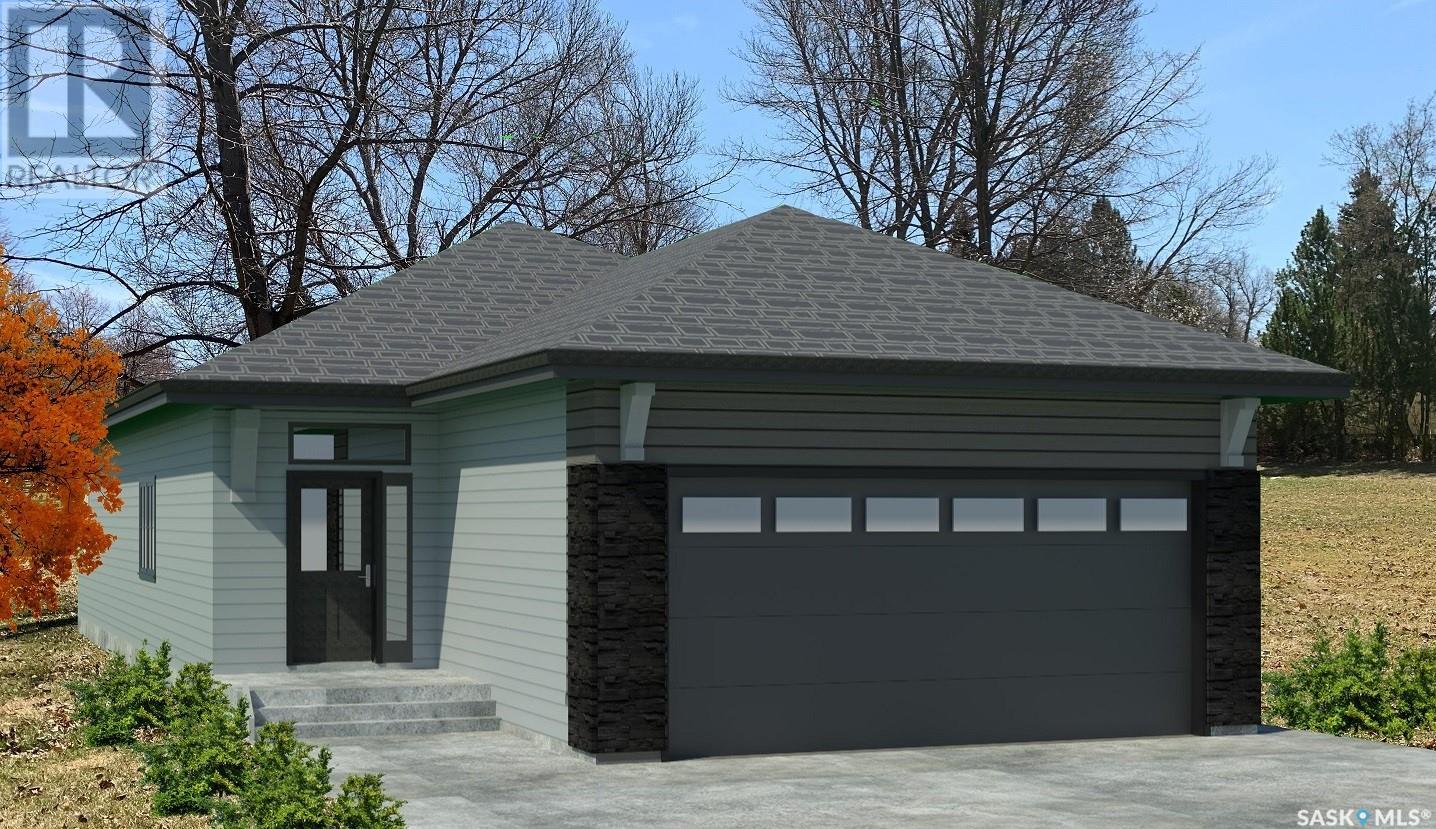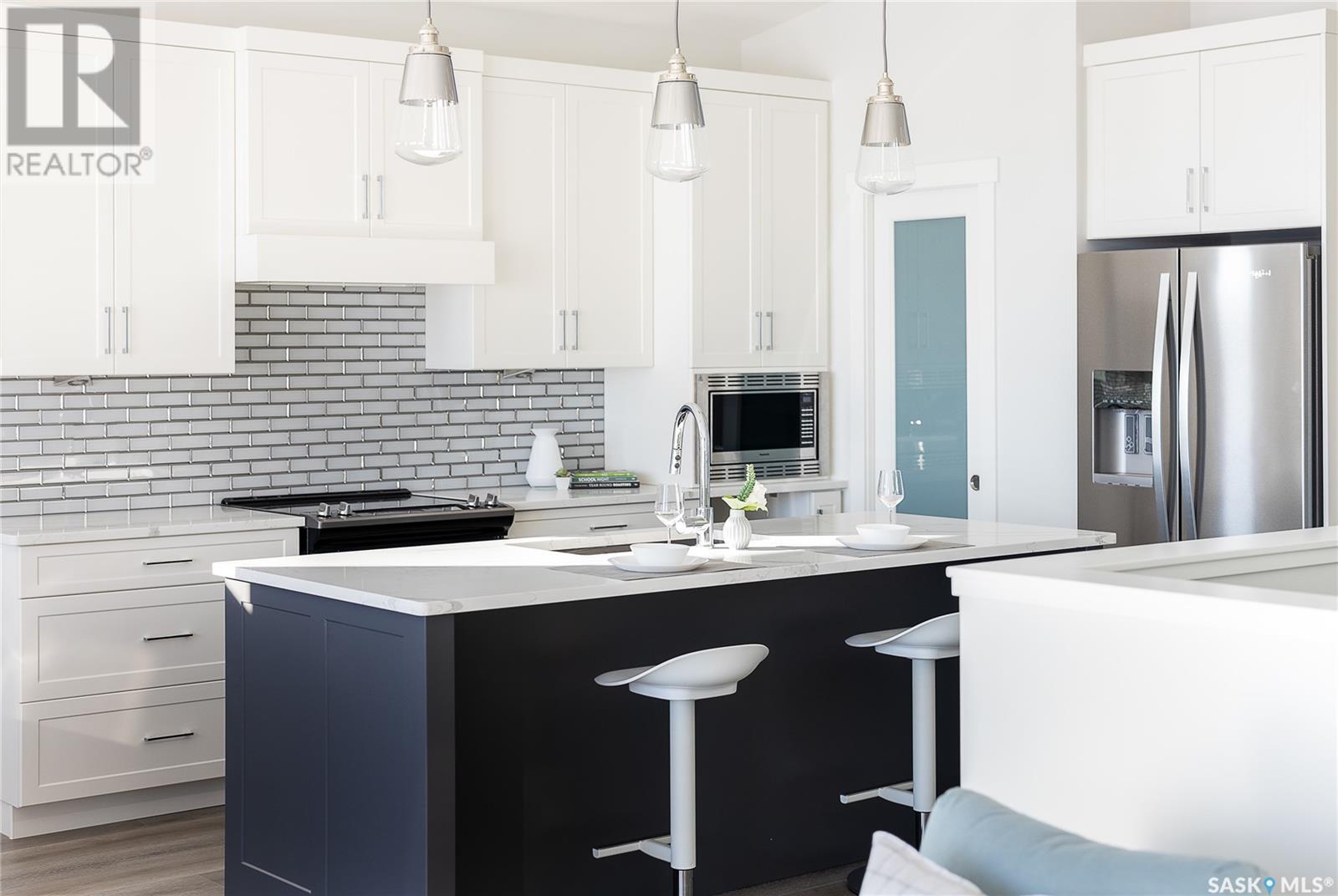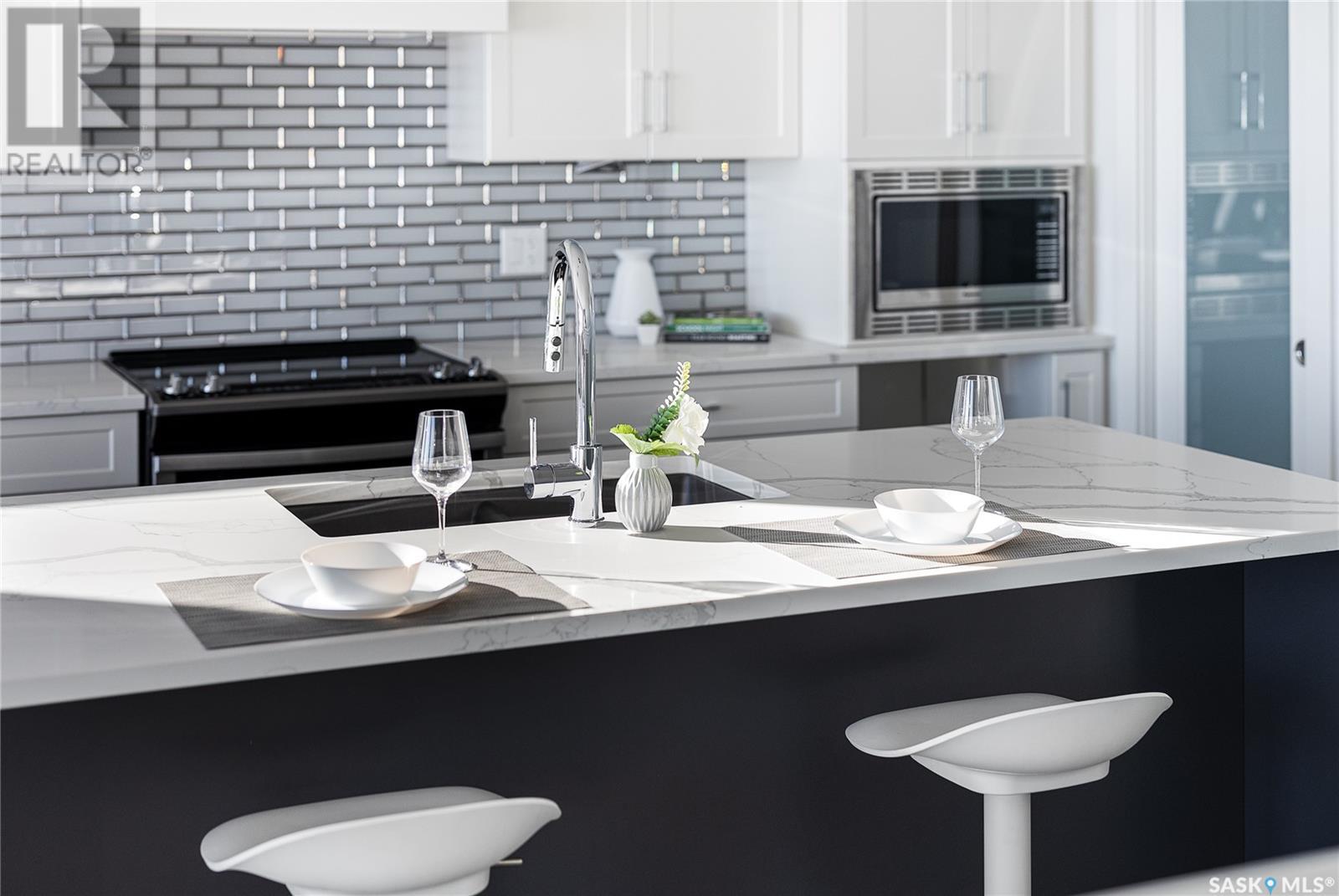151 Nazarali Lane Saskatoon, Saskatchewan S7V 1P6
4 Bedroom
3 Bathroom
1437 sqft
Bungalow
Fireplace
Central Air Conditioning, Air Exchanger
Forced Air
Lawn, Underground Sprinkler
$849,900
Discover a serene lifestyle in this stunning 1437 sq. ft. Walkout Bungalow, ideally situated in Brighton. With convenient access off College Drive, this home is nestled on a nice lot with no rear neighbors. 2 bedrooms + convertible den, 2 beautifully finished bathrooms, Main floor laundry for convenience, Ample storage, including 3 walk-in closets. Please note photos are from a previous build of the same house, a full list of specs is available. Get in early and get a say on some finishes or changes! Street is actually "Way" not "lane" map not added yet (id:43042)
Property Details
| MLS® Number | SK003738 |
| Property Type | Single Family |
| Neigbourhood | Brighton |
| Features | Irregular Lot Size, Double Width Or More Driveway, Sump Pump |
| Structure | Deck |
Building
| Bathroom Total | 3 |
| Bedrooms Total | 4 |
| Appliances | Washer, Refrigerator, Dishwasher, Dryer, Microwave, Garage Door Opener Remote(s), Hood Fan, Stove |
| Architectural Style | Bungalow |
| Constructed Date | 2025 |
| Cooling Type | Central Air Conditioning, Air Exchanger |
| Fireplace Fuel | Gas |
| Fireplace Present | Yes |
| Fireplace Type | Conventional |
| Heating Fuel | Natural Gas |
| Heating Type | Forced Air |
| Stories Total | 1 |
| Size Interior | 1437 Sqft |
| Type | House |
Parking
| Attached Garage | |
| Parking Space(s) | 4 |
Land
| Acreage | No |
| Landscape Features | Lawn, Underground Sprinkler |
| Size Irregular | 5217.00 |
| Size Total | 5217 Sqft |
| Size Total Text | 5217 Sqft |
Rooms
| Level | Type | Length | Width | Dimensions |
|---|---|---|---|---|
| Basement | Bedroom | 12 ft ,8 in | 10 ft ,3 in | 12 ft ,8 in x 10 ft ,3 in |
| Basement | Bedroom | 8 ft ,5 in | 10 ft | 8 ft ,5 in x 10 ft |
| Basement | 4pc Bathroom | x x x | ||
| Basement | Other | x x x | ||
| Basement | Games Room | x x x | ||
| Basement | Living Room | x x x | ||
| Main Level | Living Room | 14 ft | 14 ft | 14 ft x 14 ft |
| Main Level | Dining Room | 11 ft | 11 ft ,6 in | 11 ft x 11 ft ,6 in |
| Main Level | Kitchen | 13 ft ,6 in | 9 ft | 13 ft ,6 in x 9 ft |
| Main Level | Primary Bedroom | 14 ft | 12 ft | 14 ft x 12 ft |
| Main Level | 5pc Ensuite Bath | x x x | ||
| Main Level | Bedroom | 10 ft ,8 in | 10 ft | 10 ft ,8 in x 10 ft |
| Main Level | Office | 9 ft | 9 ft | 9 ft x 9 ft |
| Main Level | 4pc Bathroom | x x x | ||
| Main Level | Laundry Room | x x x |
https://www.realtor.ca/real-estate/28217482/151-nazarali-lane-saskatoon-brighton
Interested?
Contact us for more information



























