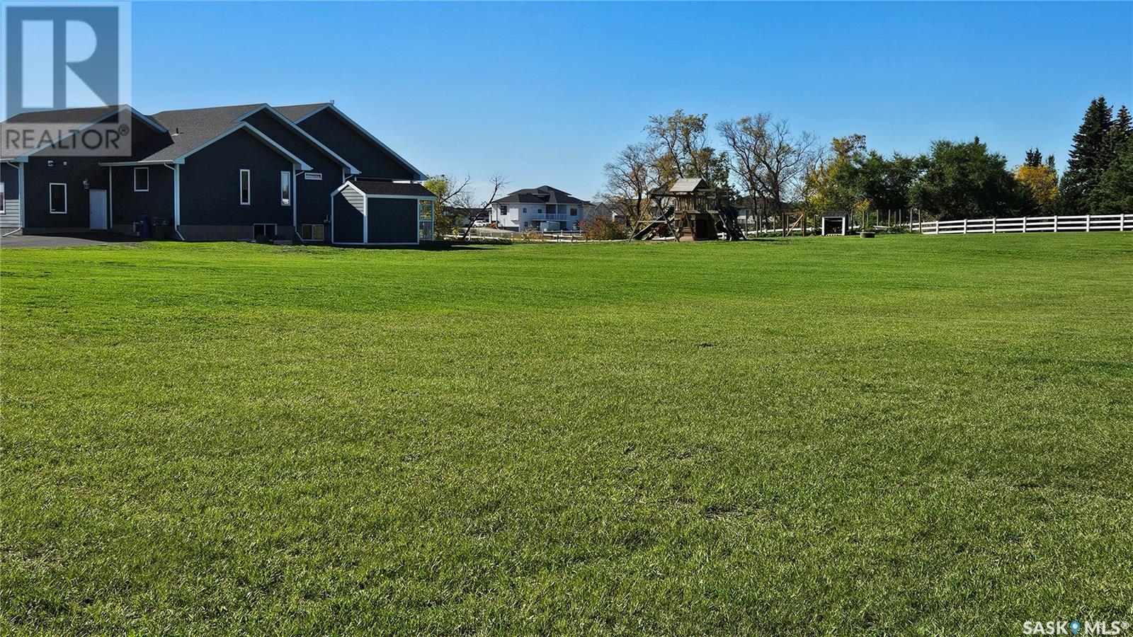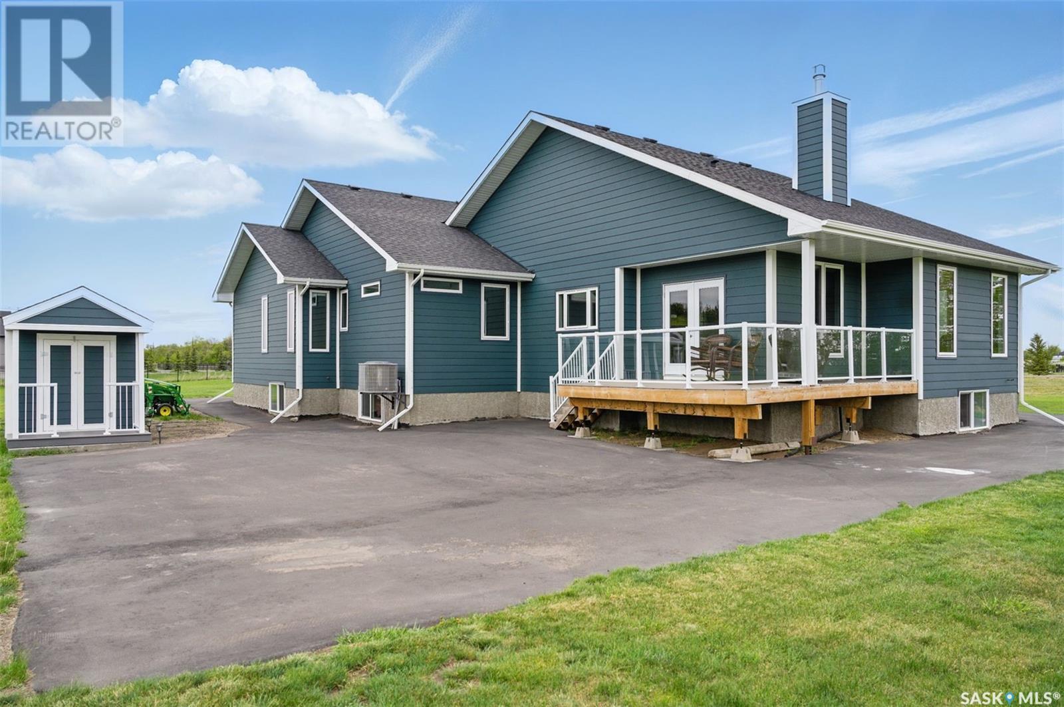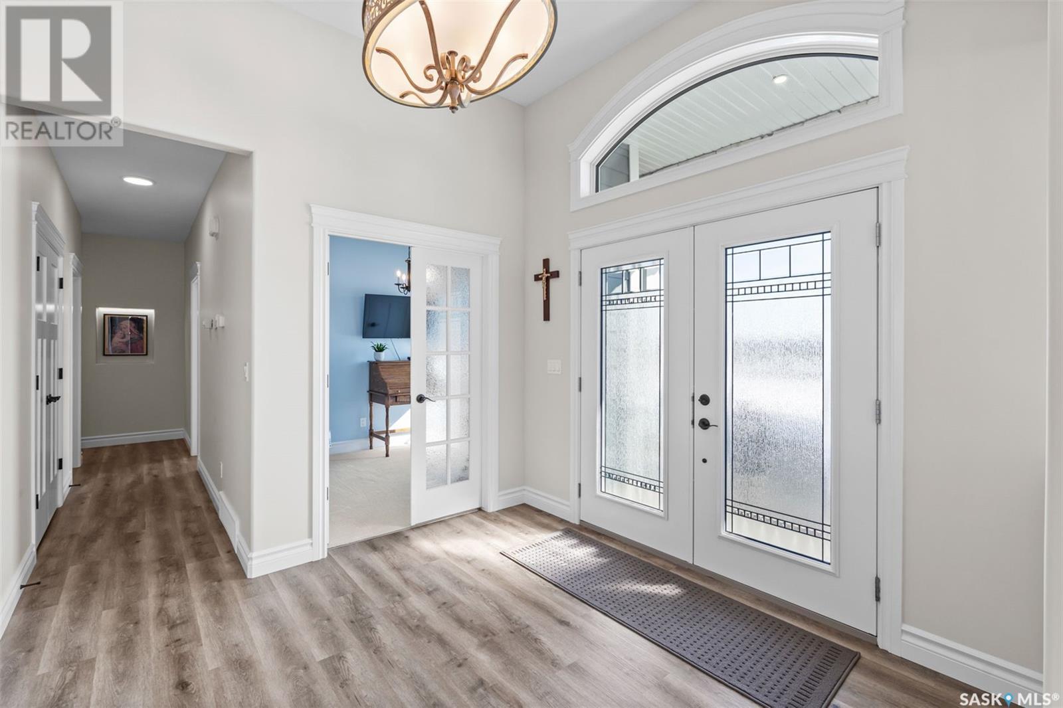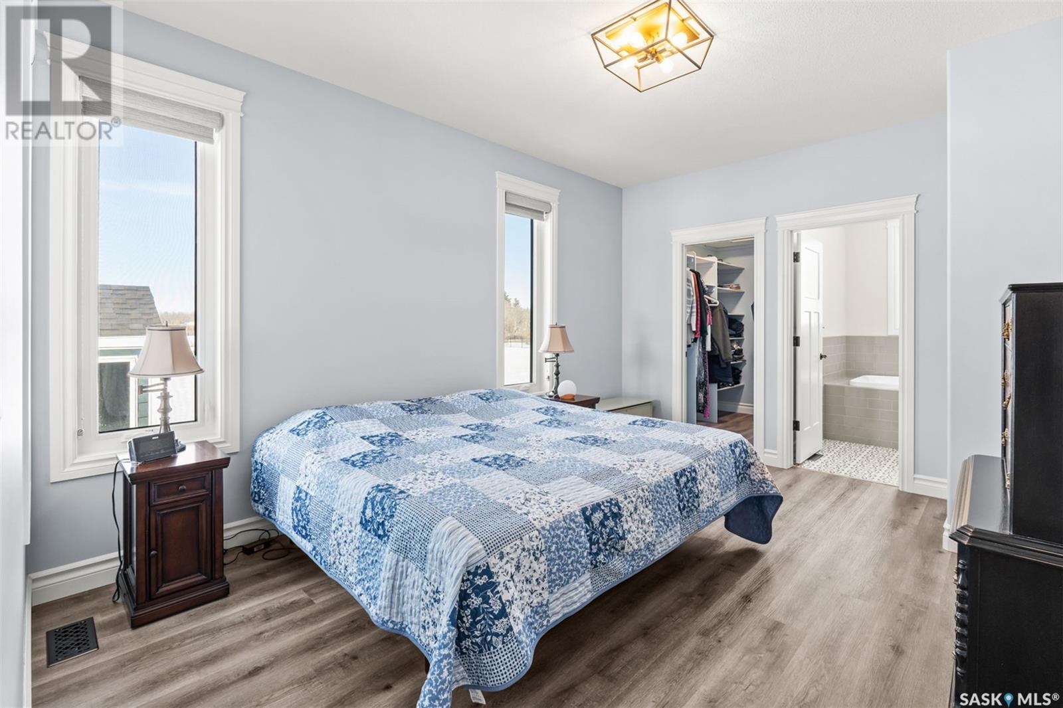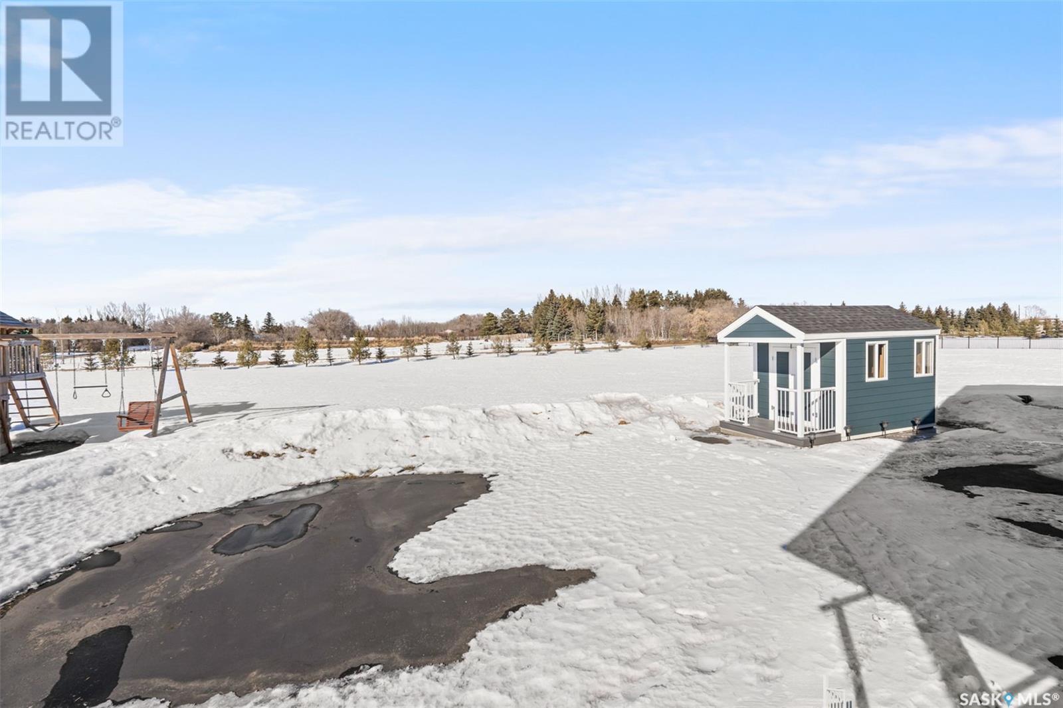6 Bedroom
4 Bathroom
1974 sqft
Bungalow
Fireplace
Central Air Conditioning, Air Exchanger
Forced Air
Acreage
Lawn, Garden Area
$1,270,000
Escape to Your Private Oasis—Where Luxury Meets Serenity. Picture this: Mornings bathed in golden sunlight, the whisper of wind through the trees, and the unmatched freedom of nearly 3 acres of fully landscaped land—all just minutes from the heart of Saskatoon. It is the largest lot in the entire Edgemont Park Estates community. This stunning 1,974 sq ft Bungalow, with a fully finished basement, was masterfully crafted by Fraser Homes in 2021, isn’t just a home—it’s a sanctuary designed for those who crave space, elegance, and effortless living. Step inside and be greeted by soaring vaulted ceilings, a double-sided gas fireplace, and a unique layout that flows seamlessly from room to room. Every detail has been curated for comfort and sophistication, from the designer kitchen upgrades to the entertainer’s dream lower level, complete with a custom bar—perfect for hosting unforgettable gatherings. Cozy up in the built-in reading nook, or step outside to your expansive backyard, where Gemstone LED lighting sets the stage for evenings under the stars. Your own private playground awaits—imagine kids laughing on the Backyard Adventures play structure, fresh produce from your organic garden, or simply soaking in the peace and privacy of your sprawling estate. And with Edgemont Park Estates’ unmatched amenities—walking trails, sports courts, a skating rink, and even a zip line—you’ll enjoy a resort-like lifestyle year-round. This is more than a home—it’s a rare opportunity to own a piece of paradise where every day feels like a retreat. Don’t just dream of the perfect balance of country charm and city convenience—make it yours. Your legacy starts here. (id:43042)
Property Details
|
MLS® Number
|
SK004049 |
|
Property Type
|
Single Family |
|
Community Features
|
School Bus |
|
Features
|
Acreage, Treed, Irregular Lot Size, Rolling, Sump Pump |
|
Structure
|
Deck, Patio(s) |
Building
|
Bathroom Total
|
4 |
|
Bedrooms Total
|
6 |
|
Appliances
|
Washer, Refrigerator, Dishwasher, Dryer, Microwave, Oven - Built-in, Humidifier, Window Coverings, Garage Door Opener Remote(s), Hood Fan, Central Vacuum - Roughed In, Play Structure, Storage Shed, Stove |
|
Architectural Style
|
Bungalow |
|
Basement Development
|
Finished |
|
Basement Type
|
Full (finished) |
|
Constructed Date
|
2021 |
|
Cooling Type
|
Central Air Conditioning, Air Exchanger |
|
Fireplace Fuel
|
Electric,gas |
|
Fireplace Present
|
Yes |
|
Fireplace Type
|
Conventional,conventional |
|
Heating Fuel
|
Natural Gas |
|
Heating Type
|
Forced Air |
|
Stories Total
|
1 |
|
Size Interior
|
1974 Sqft |
|
Type
|
House |
Parking
|
Attached Garage
|
|
|
Parking Pad
|
|
|
Heated Garage
|
|
|
Parking Space(s)
|
10 |
Land
|
Acreage
|
Yes |
|
Fence Type
|
Fence, Partially Fenced |
|
Landscape Features
|
Lawn, Garden Area |
|
Size Irregular
|
2.87 |
|
Size Total
|
2.87 Ac |
|
Size Total Text
|
2.87 Ac |
Rooms
| Level |
Type |
Length |
Width |
Dimensions |
|
Basement |
Other |
23 ft ,5 in |
19 ft ,5 in |
23 ft ,5 in x 19 ft ,5 in |
|
Basement |
Family Room |
23 ft ,5 in |
19 ft ,5 in |
23 ft ,5 in x 19 ft ,5 in |
|
Basement |
Bedroom |
10 ft |
15 ft ,11 in |
10 ft x 15 ft ,11 in |
|
Basement |
Bedroom |
14 ft ,1 in |
14 ft ,7 in |
14 ft ,1 in x 14 ft ,7 in |
|
Basement |
4pc Bathroom |
8 ft ,4 in |
4 ft ,11 in |
8 ft ,4 in x 4 ft ,11 in |
|
Basement |
Other |
12 ft ,6 in |
15 ft |
12 ft ,6 in x 15 ft |
|
Basement |
Storage |
12 ft ,6 in |
12 ft |
12 ft ,6 in x 12 ft |
|
Main Level |
Living Room |
15 ft ,11 in |
15 ft ,11 in |
15 ft ,11 in x 15 ft ,11 in |
|
Main Level |
Dining Room |
12 ft |
11 ft |
12 ft x 11 ft |
|
Main Level |
Kitchen |
12 ft ,6 in |
12 ft ,7 in |
12 ft ,6 in x 12 ft ,7 in |
|
Main Level |
Bedroom |
10 ft ,3 in |
8 ft ,11 in |
10 ft ,3 in x 8 ft ,11 in |
|
Main Level |
Foyer |
9 ft ,11 in |
11 ft ,2 in |
9 ft ,11 in x 11 ft ,2 in |
|
Main Level |
Bedroom |
12 ft ,8 in |
10 ft ,11 in |
12 ft ,8 in x 10 ft ,11 in |
|
Main Level |
Bedroom |
10 ft ,3 in |
11 ft ,6 in |
10 ft ,3 in x 11 ft ,6 in |
|
Main Level |
2pc Bathroom |
4 ft ,11 in |
4 ft ,11 in |
4 ft ,11 in x 4 ft ,11 in |
|
Main Level |
Primary Bedroom |
11 ft ,6 in |
14 ft ,1 in |
11 ft ,6 in x 14 ft ,1 in |
|
Main Level |
5pc Ensuite Bath |
12 ft ,6 in |
7 ft ,7 in |
12 ft ,6 in x 7 ft ,7 in |
|
Main Level |
4pc Bathroom |
4 ft ,11 in |
10 ft ,11 in |
4 ft ,11 in x 10 ft ,11 in |
https://www.realtor.ca/real-estate/28234462/152-edgemont-drive-corman-park-rm-no-344



