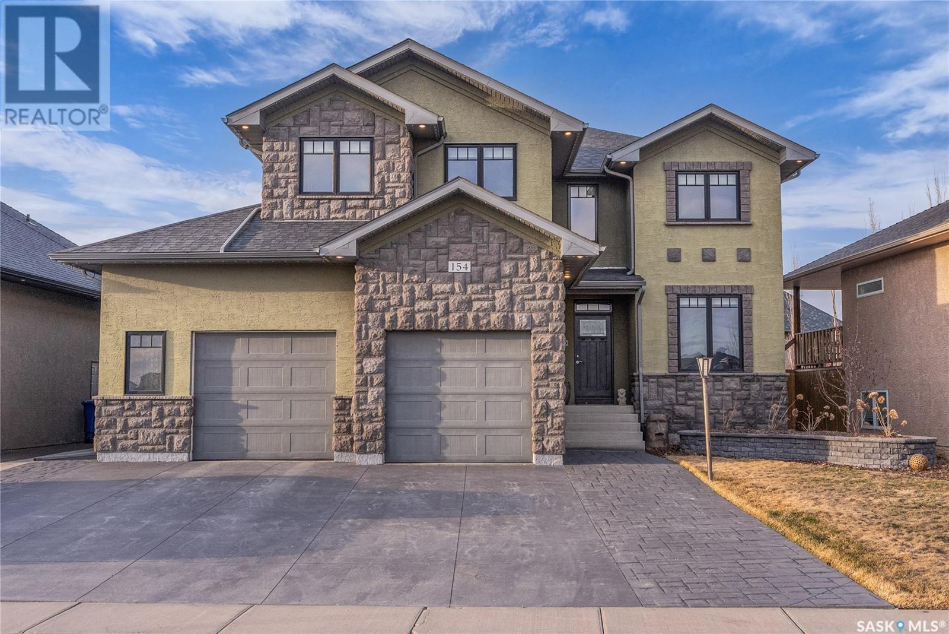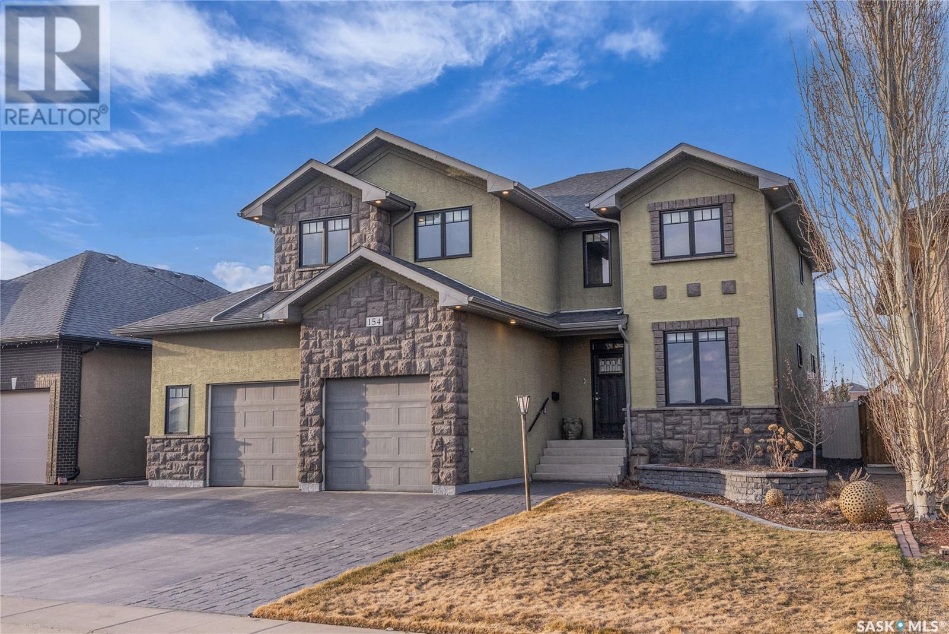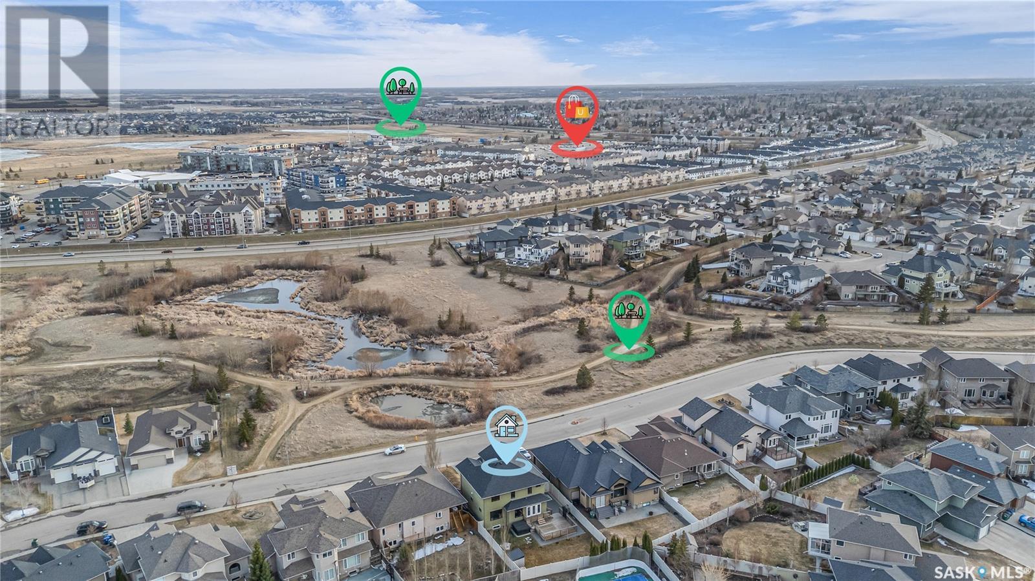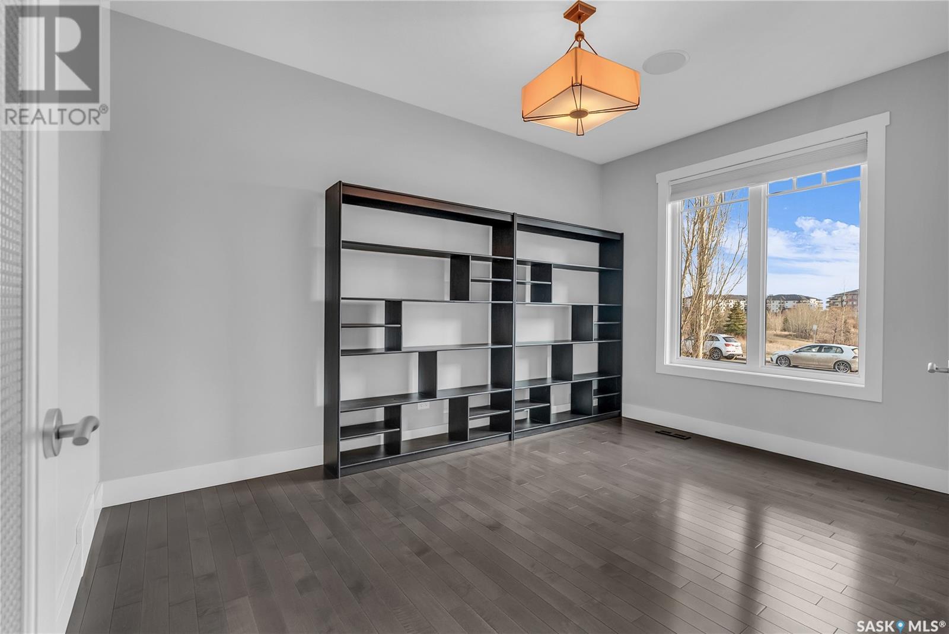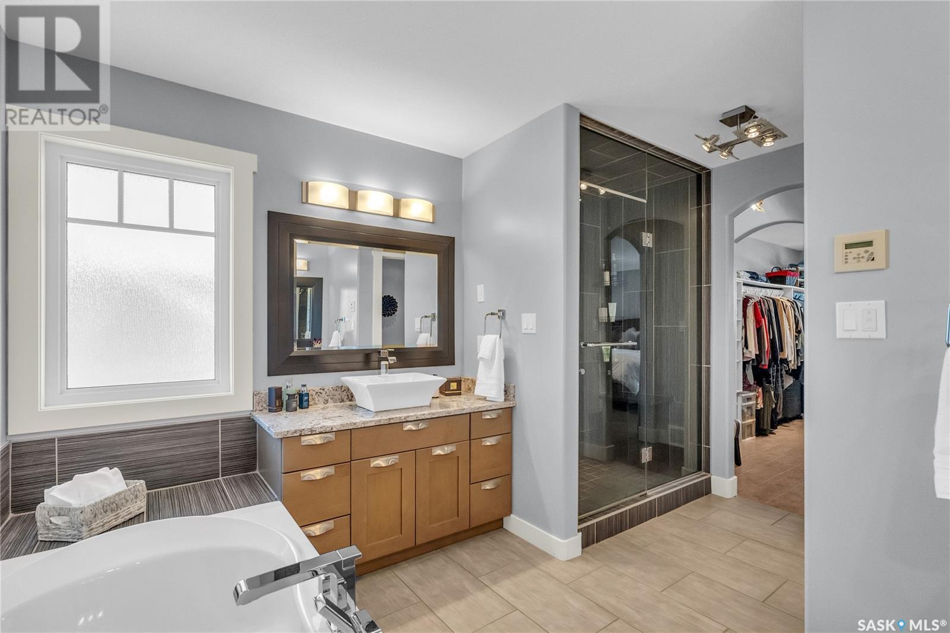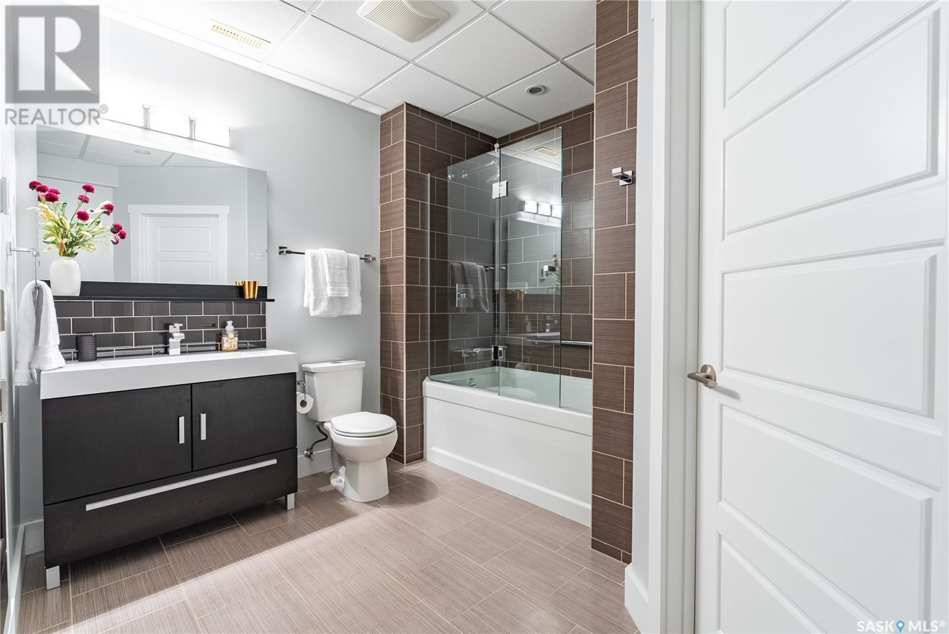154 Beechdale Crescent Saskatoon, Saskatchewan S7V 0A3
$1,079,000
This stunning 2 story home offers the ultimate in turnkey living, nestled directly across from a serene park with ponds & trails for biking, running, and cross-country skiing, this residence exudes a captivating wow factor from the moment you arrive. Stepping inside you enter a welcoming foyer which flows to an open-concept living, dining, & kitchen area, maximizing space and natural light with the perfect home office, awaiting just off the foyer. The living room features a grand tiled fireplace, striking staircase, and inviting window seating with built-in storage. A chef's dream, the kitchen boasts SS appliances, including a gas range. The spacious center island, provides ample workspace, with granite counters and a tiled backsplash to complete the look. Three glass doors seamlessly connect the kitchen to the outdoors, creating a perfect indoor-outdoor living experience. A 2pc bath and a well-appointed mudroom enhance the functionality of the main floor. The upper level is home to the primary bedroom with walk-in closet & 5pc ensuite. Featuring dual vanities, a deep soaking tub, & steam shower. Across from the master bedroom, the laundry room with sink & storage ensures effortless laundry days. Down the hall, a large bonus room awaits, complete with a projector for movie nights. Two additional bedrooms and a lovely 4pc bath complete the upper level. The fully finished basement offers versatility featuring a 3pc bath with in-floor heat, bedroom, gym, utility & storage. The meticulously landscaped front yard (by Prairie River Gardens) and spacious backyard with a tiered deck, hot tub (22), BBQ & fire table hook up, the perfect place to spend your summer with family & friends. Lastly the exterior boasts a sophisticated blend of stucco & stone, triple driveway and dbl att heated garage (28x24) providing space for vehicles & storage. Notable items: Permanent holiday lights customizable(23), garage heater(22), steam shower(22). Welcome home to a move-in ready paradise! (id:43042)
Open House
This property has open houses!
12:00 pm
Ends at:1:30 pm
Property Details
| MLS® Number | SK002882 |
| Property Type | Single Family |
| Neigbourhood | Briarwood |
| Features | Treed, Rectangular, Sump Pump |
| Structure | Deck, Patio(s) |
| Water Front Type | Waterfront |
Building
| Bathroom Total | 4 |
| Bedrooms Total | 4 |
| Appliances | Washer, Refrigerator, Dishwasher, Dryer, Microwave, Alarm System, Freezer, Garburator, Humidifier, Window Coverings, Garage Door Opener Remote(s), Hood Fan, Storage Shed, Stove |
| Architectural Style | 2 Level |
| Basement Development | Finished |
| Basement Type | Full (finished) |
| Constructed Date | 2008 |
| Cooling Type | Central Air Conditioning |
| Fire Protection | Alarm System |
| Fireplace Fuel | Gas |
| Fireplace Present | Yes |
| Fireplace Type | Conventional |
| Heating Fuel | Natural Gas |
| Heating Type | Forced Air |
| Stories Total | 2 |
| Size Interior | 2718 Sqft |
| Type | House |
Parking
| Attached Garage | |
| Heated Garage | |
| Parking Space(s) | 5 |
Land
| Acreage | No |
| Fence Type | Fence |
| Landscape Features | Lawn, Underground Sprinkler |
| Size Frontage | 44 Ft ,3 In |
| Size Irregular | 7051.00 |
| Size Total | 7051 Sqft |
| Size Total Text | 7051 Sqft |
Rooms
| Level | Type | Length | Width | Dimensions |
|---|---|---|---|---|
| Second Level | Bonus Room | 12 ft ,5 in | 17 ft ,11 in | 12 ft ,5 in x 17 ft ,11 in |
| Second Level | Bedroom | 9 ft ,11 in | 11 ft ,1 in | 9 ft ,11 in x 11 ft ,1 in |
| Second Level | 4pc Bathroom | Measurements not available | ||
| Second Level | Laundry Room | Measurements not available | ||
| Second Level | Bedroom | 9 ft ,11 in | 12 ft ,5 in | 9 ft ,11 in x 12 ft ,5 in |
| Second Level | Primary Bedroom | 14 ft ,11 in | 13 ft ,11 in | 14 ft ,11 in x 13 ft ,11 in |
| Second Level | 5pc Bathroom | Measurements not available | ||
| Basement | Family Room | 20 ft ,5 in | 14 ft ,1 in | 20 ft ,5 in x 14 ft ,1 in |
| Basement | Games Room | 15 ft ,5 in | 8 ft ,9 in | 15 ft ,5 in x 8 ft ,9 in |
| Basement | Bedroom | 16 ft ,6 in | 15 ft ,3 in | 16 ft ,6 in x 15 ft ,3 in |
| Basement | 4pc Bathroom | Measurements not available | ||
| Basement | Other | Measurements not available | ||
| Main Level | Foyer | 6 ft ,1 in | 9 ft ,9 in | 6 ft ,1 in x 9 ft ,9 in |
| Main Level | Den | 13 ft ,11 in | 9 ft ,11 in | 13 ft ,11 in x 9 ft ,11 in |
| Main Level | Living Room | 12 ft ,11 in | 20 ft ,2 in | 12 ft ,11 in x 20 ft ,2 in |
| Main Level | Dining Room | 9 ft ,5 in | 14 ft | 9 ft ,5 in x 14 ft |
| Main Level | Kitchen | 18 ft ,1 in | 12 ft ,1 in | 18 ft ,1 in x 12 ft ,1 in |
| Main Level | 2pc Bathroom | Measurements not available |
https://www.realtor.ca/real-estate/28176868/154-beechdale-crescent-saskatoon-briarwood
Interested?
Contact us for more information


