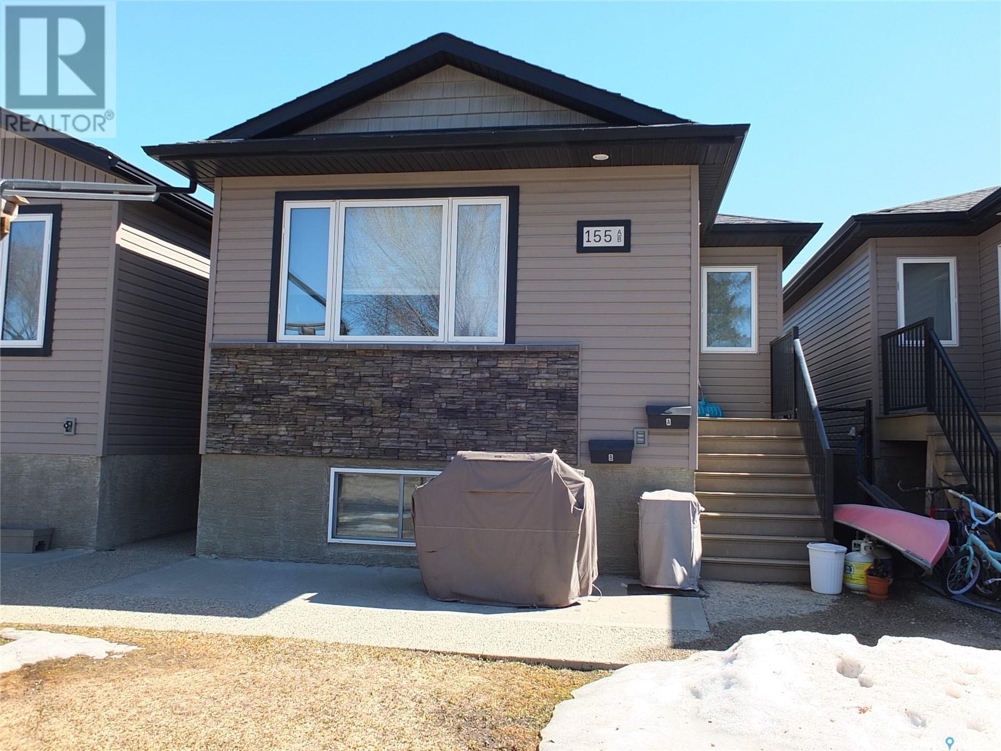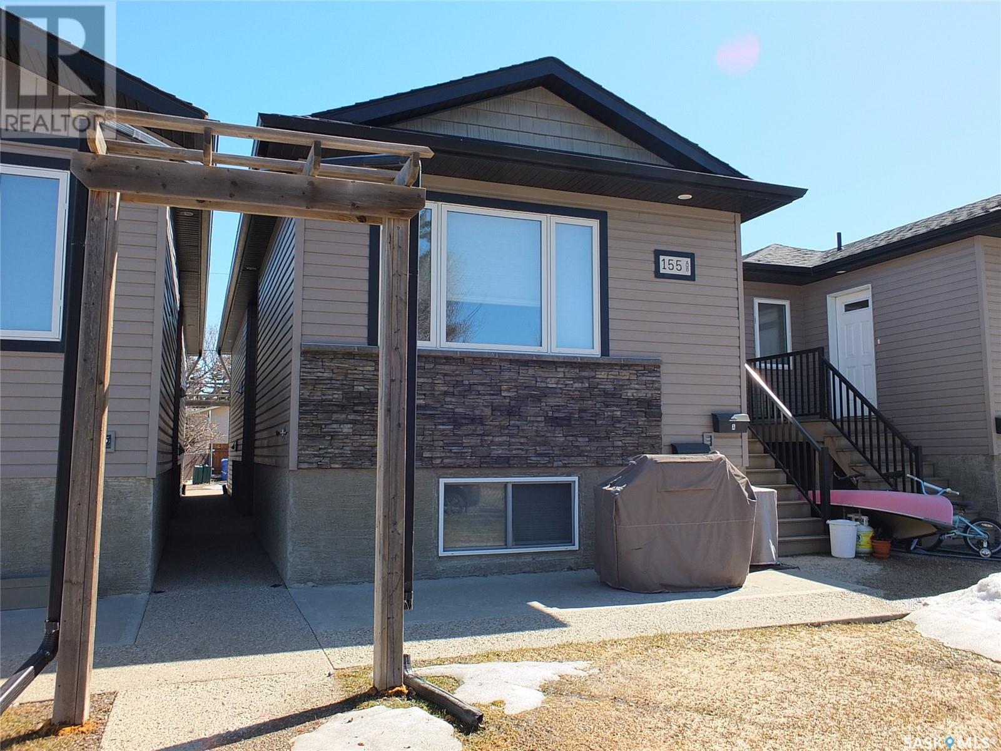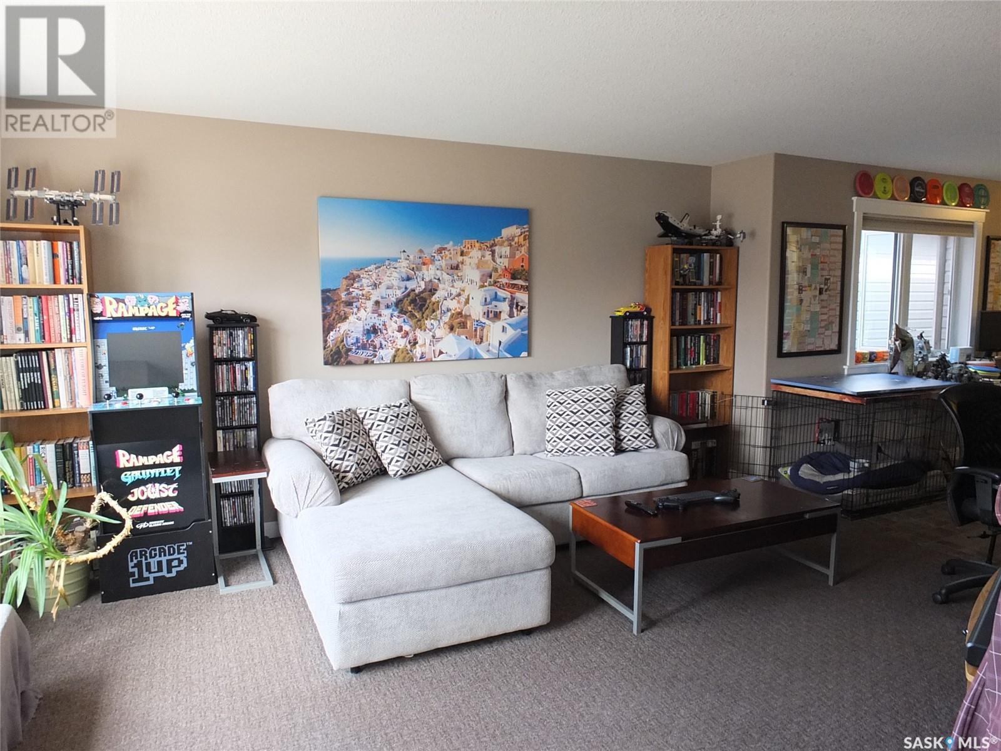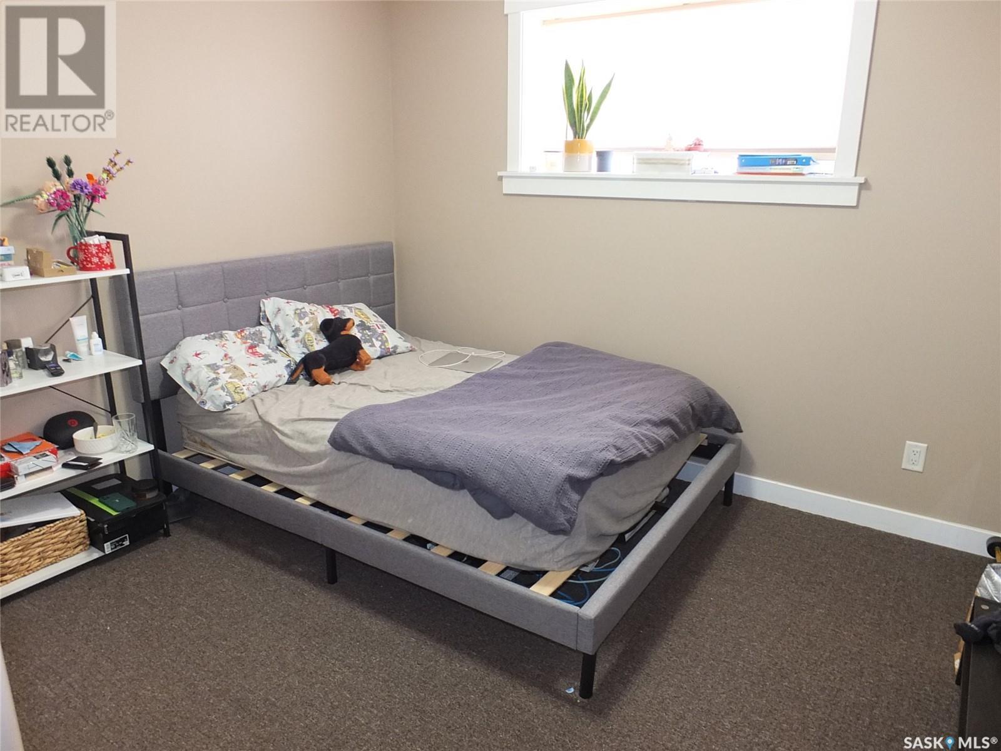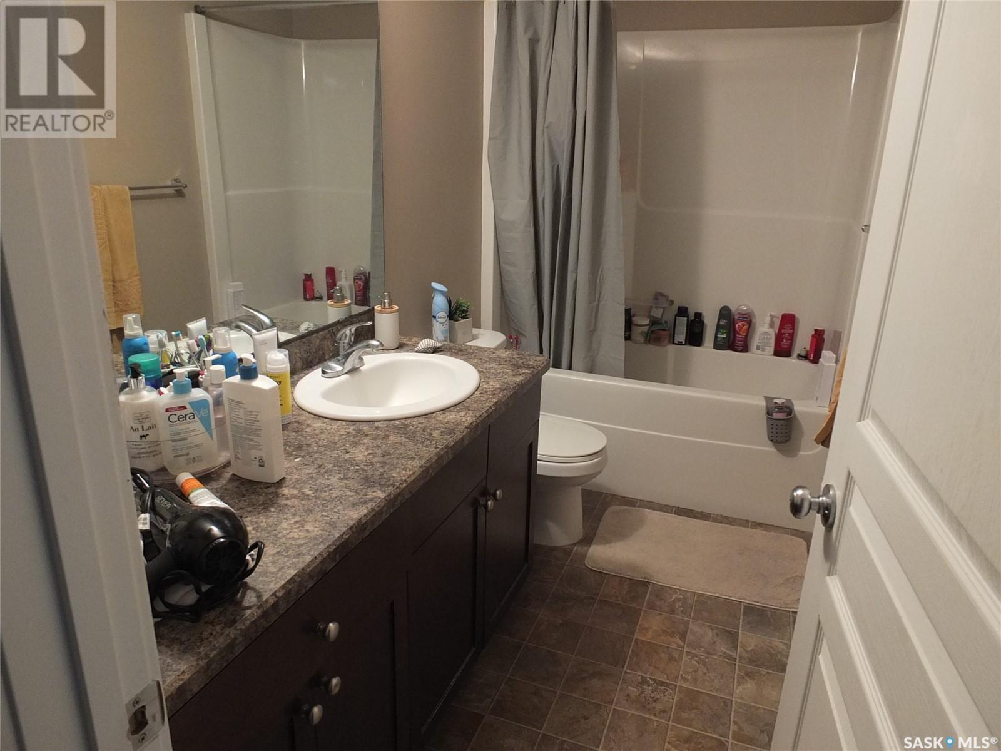4 Bedroom
2 Bathroom
1020 sqft
Raised Bungalow
Central Air Conditioning, Air Exchanger
Lawn
$365,000
Welcome to 155 Osler Street, a solid raised bungalow by Trademark Homes, perfectly situated on a quiet, well-kept street in the desirable neighborhood of Churchill Downs. This property offers a prime investment opportunity with two legal suites, each featuring separate entrances—ideal for generating rental income or supporting multi-generational living. With 4 spacious bedrooms, 2 full bathrooms, an open-concept layout, and large windows that fill the space with natural light, this home combines comfort and functionality. Its unbeatable location puts you close to Imperial Community School, shopping malls, restaurants, and other essential amenities, making it highly attractive to tenants and homeowners alike. Whether you're looking to live in one suite and rent out the other or add a high-demand rental to your portfolio, 155 Osler Street is a smart move in a thriving community. (id:43042)
Property Details
|
MLS® Number
|
SK002759 |
|
Property Type
|
Single Family |
|
Neigbourhood
|
Churchill Downs |
Building
|
Bathroom Total
|
2 |
|
Bedrooms Total
|
4 |
|
Appliances
|
Washer, Refrigerator, Dishwasher, Dryer, Stove |
|
Architectural Style
|
Raised Bungalow |
|
Basement Development
|
Finished |
|
Basement Type
|
Full (finished) |
|
Constructed Date
|
2010 |
|
Cooling Type
|
Central Air Conditioning, Air Exchanger |
|
Heating Fuel
|
Natural Gas |
|
Stories Total
|
1 |
|
Size Interior
|
1020 Sqft |
|
Type
|
House |
Parking
|
None
|
|
|
Gravel
|
|
|
Parking Space(s)
|
2 |
Land
|
Acreage
|
No |
|
Fence Type
|
Partially Fenced |
|
Landscape Features
|
Lawn |
Rooms
| Level |
Type |
Length |
Width |
Dimensions |
|
Basement |
Kitchen/dining Room |
|
|
9 11 x 18 7 |
|
Basement |
Bedroom |
|
10 ft |
Measurements not available x 10 ft |
|
Basement |
4pc Bathroom |
|
|
Measurements not available |
|
Basement |
Bedroom |
|
|
9 2 x 11 11 |
|
Basement |
Living Room |
9 ft |
|
9 ft x Measurements not available |
|
Main Level |
Living Room |
|
|
15 11 x 15 5 |
|
Main Level |
Kitchen |
14 ft |
11 ft |
14 ft x 11 ft |
|
Main Level |
Bedroom |
8 ft ,5 in |
11 ft |
8 ft ,5 in x 11 ft |
|
Main Level |
4pc Bathroom |
|
|
Measurements not available |
|
Main Level |
Primary Bedroom |
|
|
11 5 x 11 5 |
https://www.realtor.ca/real-estate/28168261/155-osler-street-regina-churchill-downs


