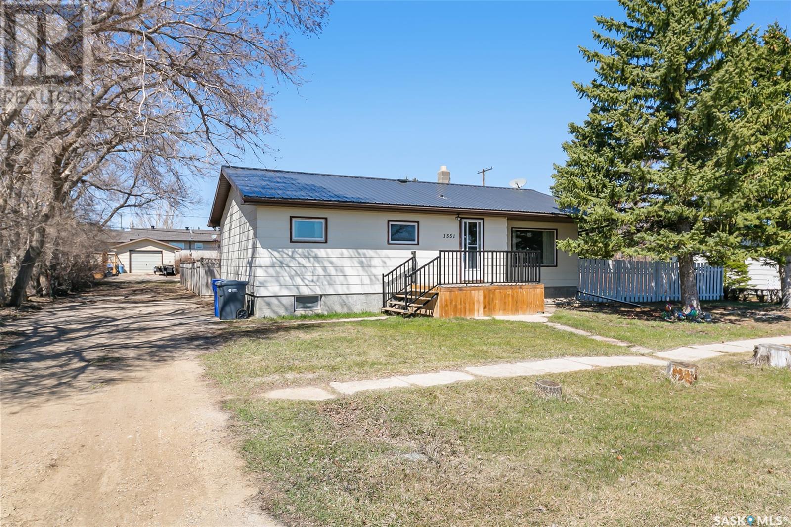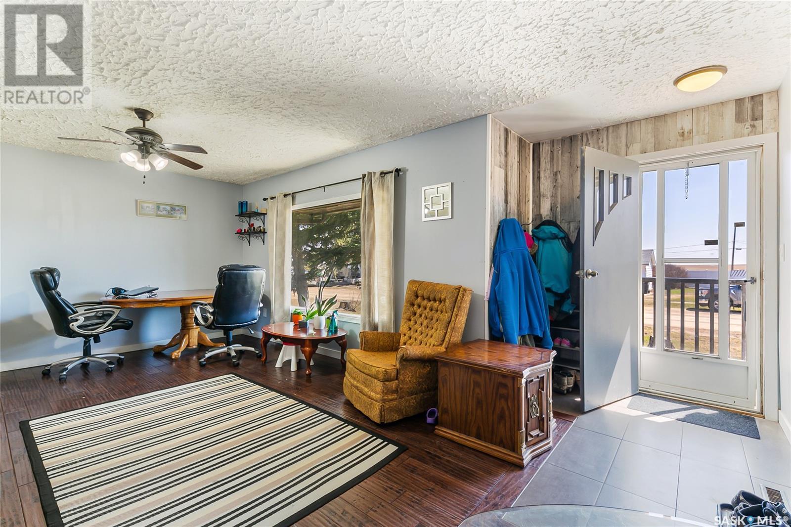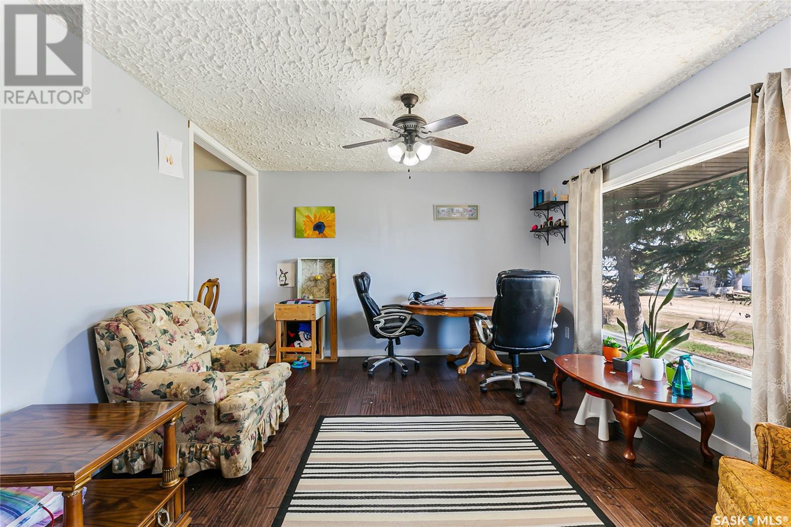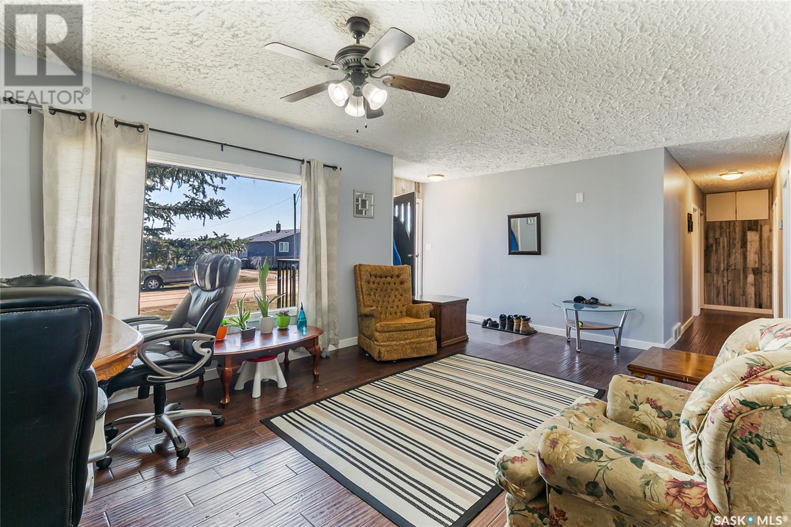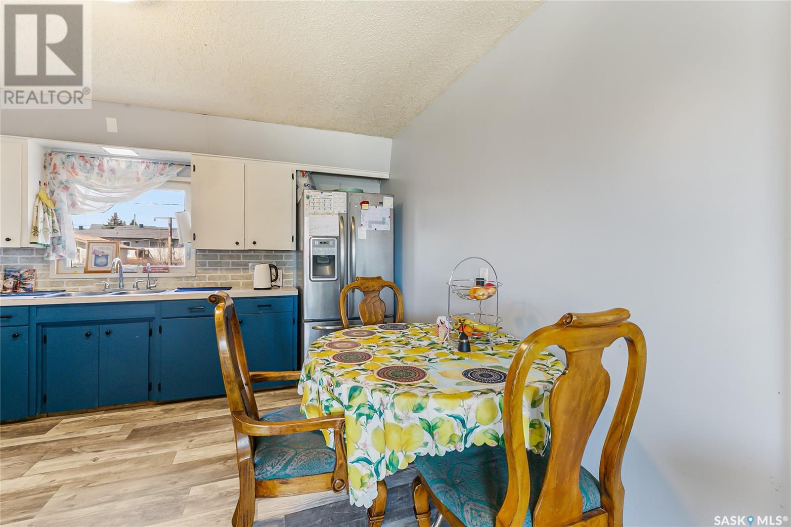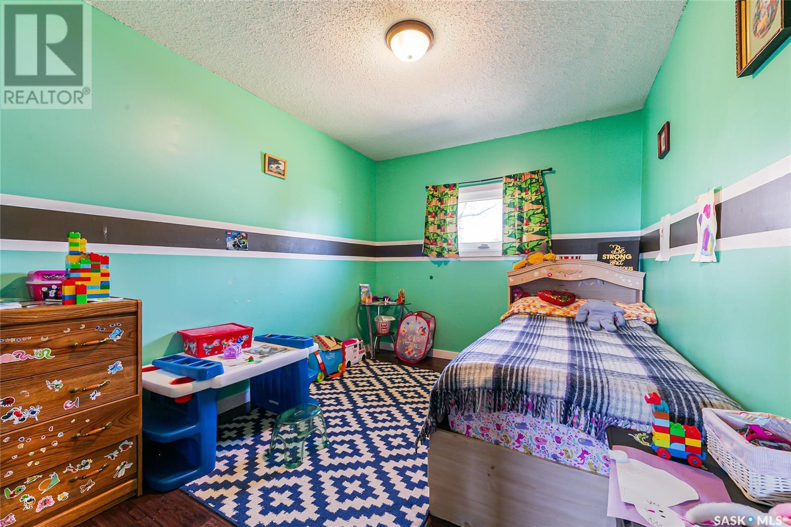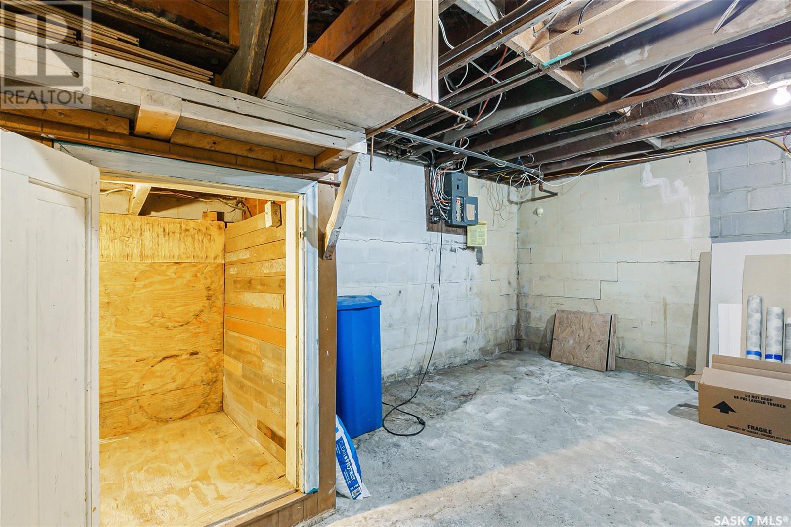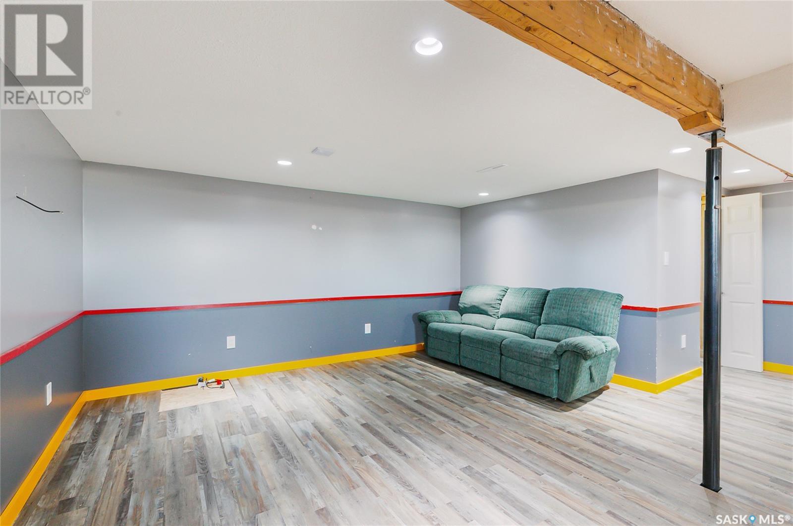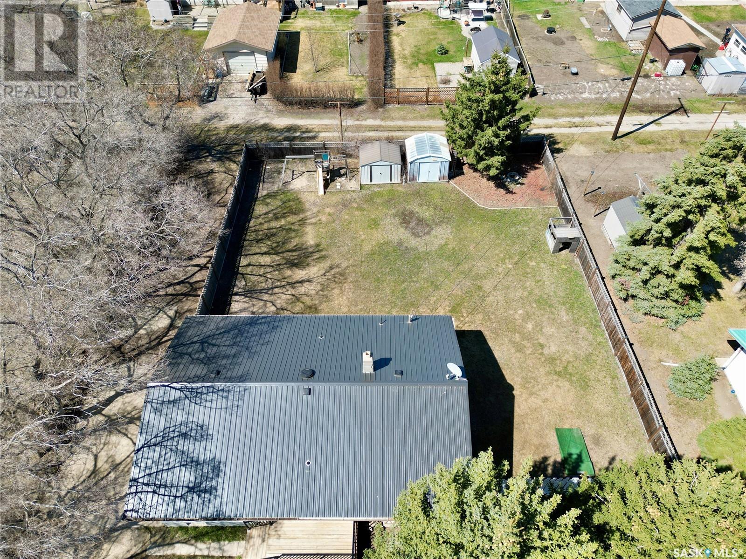3 Bedroom
2 Bathroom
1148 sqft
Bungalow
Central Air Conditioning
Forced Air
Lawn
$124,500
Welcome to this well-maintained 1963 bungalow nestled in the quiet community of Holdfast. Situated on a massive double lot, this property offers ample outdoor space complete with a play structure, two sheds, and a cozy firepit—perfect for family gatherings or relaxing evenings. The 1,148 sq ft home features 3 bedrooms and 2 bathrooms, showcasing real hand-scraped hardwood flooring that adds warmth and character throughout the main level. Numerous upgrades have been made over the years, including a new metal roof (approx. 2021), a new water heater installed in November 2024, and a new furnace and A/C system added in the summer of 2018. The windows have been thoughtfully updated in two phases—half in 2018 and the remaining in 2020, with the exception of the bathroom window, basement windows, and the picture window. The partially finished basement offers a fun twist with a built-in ball hockey rink, ideal for active families or sports enthusiasts. Located just half a block from the K-12 school in Holdfast, it’s only a one-minute walk—making this an ideal home for young families. Don't miss this rare opportunity to enjoy small-town living with room to grow! (id:43042)
Property Details
|
MLS® Number
|
SK004124 |
|
Property Type
|
Single Family |
|
Features
|
Treed, Rectangular, Sump Pump |
|
Structure
|
Deck |
Building
|
Bathroom Total
|
2 |
|
Bedrooms Total
|
3 |
|
Appliances
|
Washer, Refrigerator, Satellite Dish, Dishwasher, Dryer, Microwave, Play Structure, Storage Shed, Stove |
|
Architectural Style
|
Bungalow |
|
Basement Development
|
Partially Finished |
|
Basement Type
|
Full (partially Finished) |
|
Constructed Date
|
1963 |
|
Cooling Type
|
Central Air Conditioning |
|
Heating Fuel
|
Natural Gas |
|
Heating Type
|
Forced Air |
|
Stories Total
|
1 |
|
Size Interior
|
1148 Sqft |
|
Type
|
House |
Parking
|
None
|
|
|
Gravel
|
|
|
Parking Space(s)
|
4 |
Land
|
Acreage
|
No |
|
Fence Type
|
Fence |
|
Landscape Features
|
Lawn |
|
Size Frontage
|
100 Ft |
|
Size Irregular
|
11500.00 |
|
Size Total
|
11500 Sqft |
|
Size Total Text
|
11500 Sqft |
Rooms
| Level |
Type |
Length |
Width |
Dimensions |
|
Basement |
Other |
|
|
10'1 x 9'4 |
|
Basement |
Other |
|
|
13'11 x 11'1 |
|
Basement |
Storage |
|
|
8'10 x 8'10 |
|
Basement |
3pc Bathroom |
|
|
5'8 x 7' |
|
Basement |
Other |
|
|
20'5 x 17'5 |
|
Basement |
Family Room |
|
|
14'6 x 8'8 |
|
Basement |
Storage |
|
|
8'4 x 5'11 |
|
Main Level |
Foyer |
|
|
12' x 5'10 |
|
Main Level |
Living Room |
|
|
12'3 x 14' |
|
Main Level |
Kitchen/dining Room |
|
|
11'6 x 12'9 |
|
Main Level |
4pc Bathroom |
|
|
5' x 11'5 |
|
Main Level |
Bedroom |
|
|
11'9 x 11'8 |
|
Main Level |
Bedroom |
|
|
9' x 11'10 |
|
Main Level |
Bedroom |
|
|
9' x 11'6 |
|
Main Level |
Laundry Room |
|
|
6'9 x 11'6 |
https://www.realtor.ca/real-estate/28234748/1551-frohlick-street-holdfast


