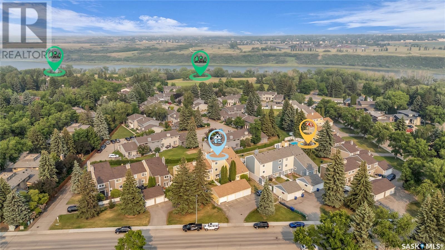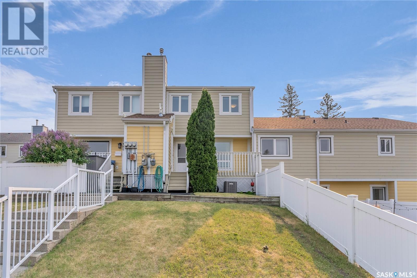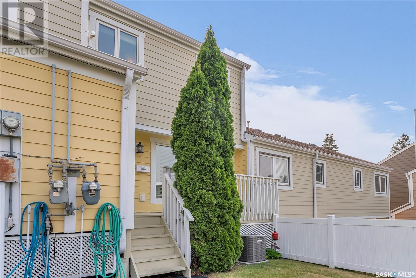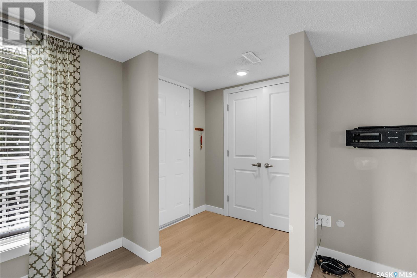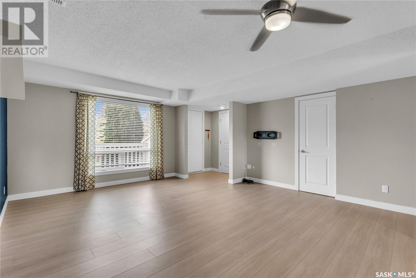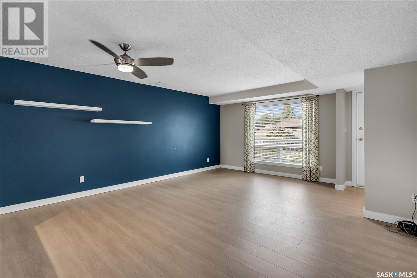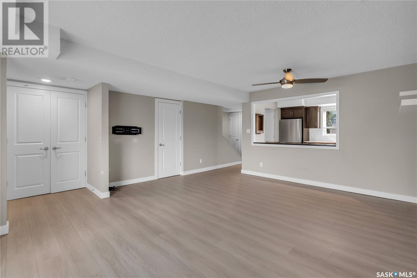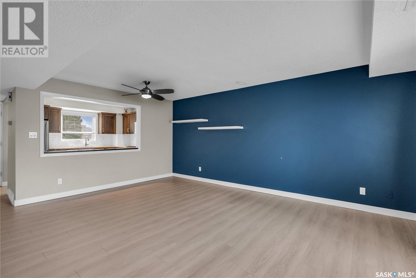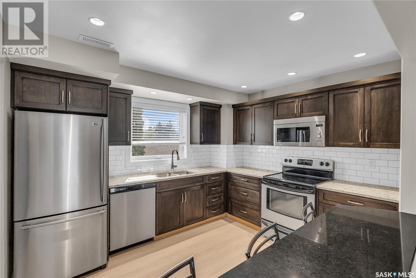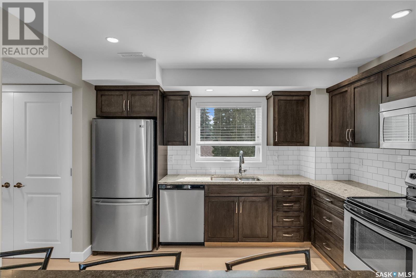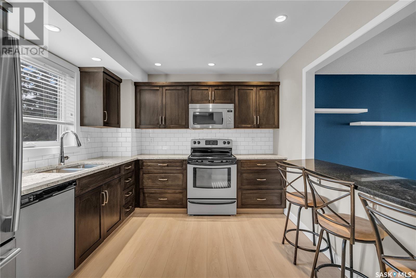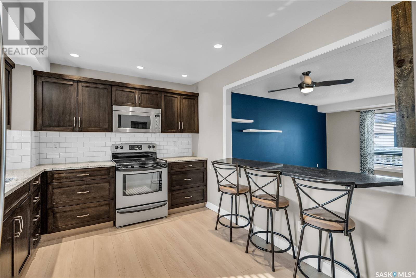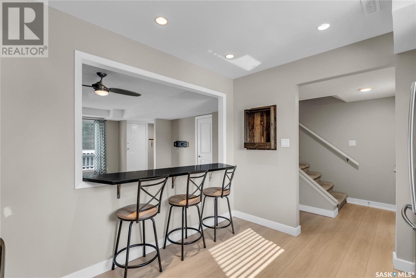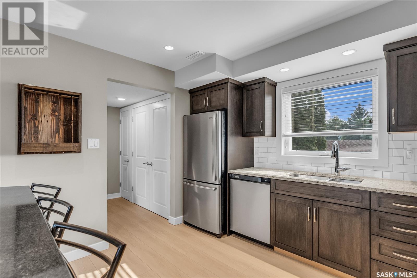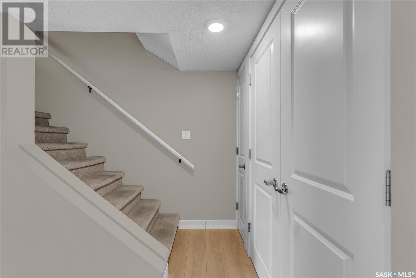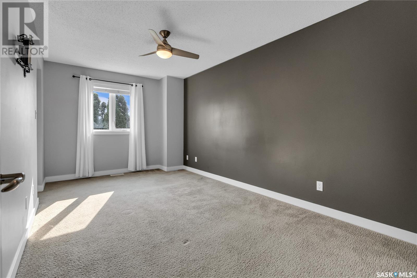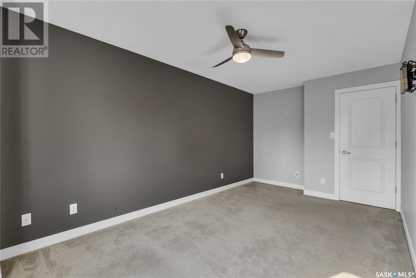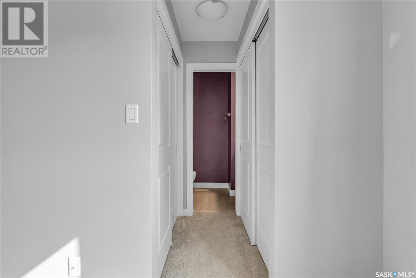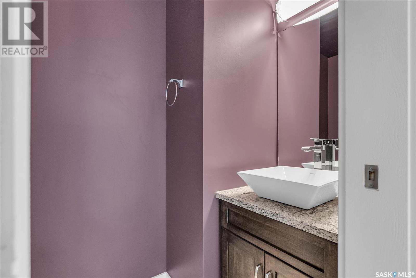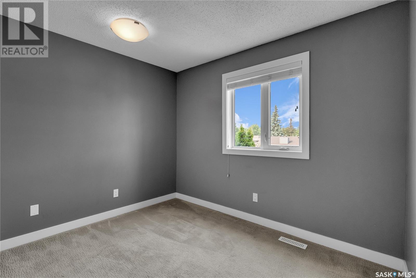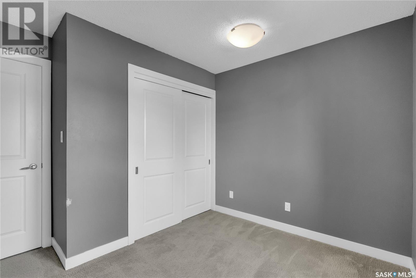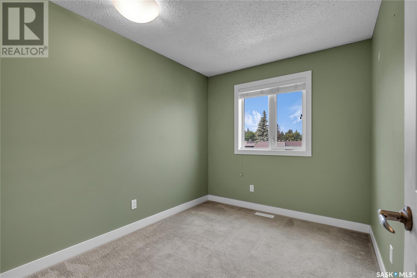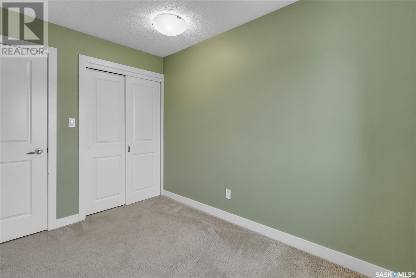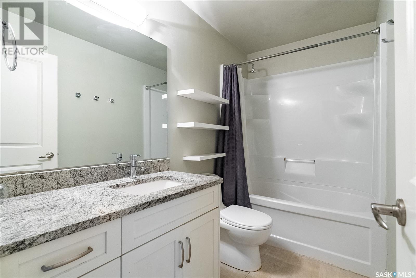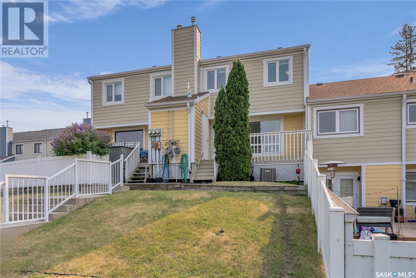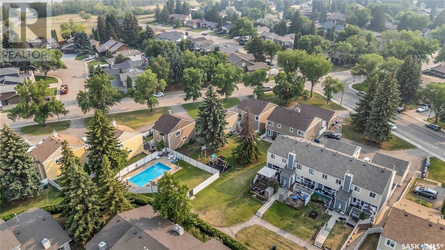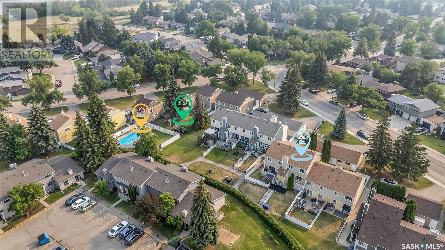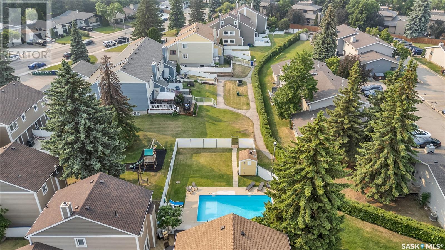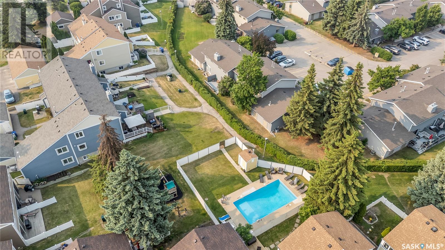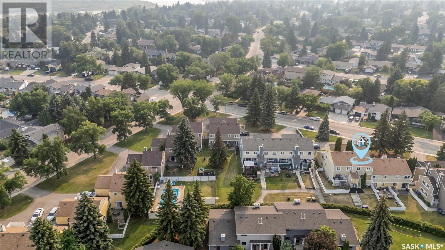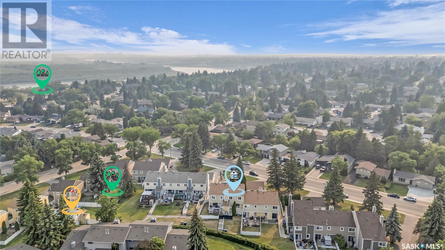157 227 Saguenay Drive Saskatoon, Saskatchewan S7K 6P7
$339,900Maintenance,
$281 Monthly
Maintenance,
$281 MonthlyWelcome home to 227 Saguenay Drive unit 157. This townhouse is tucked away in a quiet community surrounded by trees and grassy spaces - just steps to the Meewasin walking paths and river views. The main floor opens into a spacious living room that hosts large east facing windows for beautiful morning light. High quality laminate flooring is throughout this level and leads you to a modern kitchen. This space has been thoughtfully renovated with custom maple cabinetry, tile backsplash, soft close doors, granite counters, stainless appliances - and a pass through area that makes entertaining a breeze! Additionally there is extra space for storage, main floor laundry, and an added pantry space. The renovations continue as you step to the 2nd floor that features 3 bedrooms and 2 bathrooms. Each space now with updated flooring, trim, doors, closet organizers, and modern paint. The secondary bedrooms are located with east facing windows and share the hallway with a 4 piece bathroom complete with large vanity and tile flooring. The primary bedroom is a retreat to find with an expansive space that hosts dual closets and a 2 piece bathroom for added privacy. The outside space is another feature that sets this townhome apart - a private deck and a grass area that is yours to develop with opportunity for a fenced in yard. Peace, quiet, and a greenery surround but don’t forget this condo complex also provides access to an outdoor swimming pool and playground! Other notable items include an exterior electrified parking stall, central A/C, a tankless water heater, and efficient updates for the exterior with hardy plank siding, newer shingles, and triple pane windows. Affordable condo fees, exceptional value, and beautiful renovations - don’t miss out on your opportunity, Call Today!... As per the Seller’s direction, all offers will be presented on 2025-06-15 at 7:30 PM (id:43042)
Property Details
| MLS® Number | SK009115 |
| Property Type | Single Family |
| Neigbourhood | River Heights SA |
| Community Features | Pets Allowed With Restrictions |
| Pool Type | Outdoor Pool |
| Structure | Deck, Playground |
Building
| Bathroom Total | 2 |
| Bedrooms Total | 3 |
| Appliances | Washer, Refrigerator, Dishwasher, Dryer, Stove |
| Architectural Style | 2 Level |
| Constructed Date | 1980 |
| Cooling Type | Central Air Conditioning |
| Heating Fuel | Natural Gas |
| Heating Type | Forced Air |
| Stories Total | 2 |
| Size Interior | 1184 Sqft |
| Type | Row / Townhouse |
Parking
| Surfaced | 1 |
| None | |
| Parking Space(s) | 1 |
Land
| Acreage | No |
| Fence Type | Partially Fenced |
| Landscape Features | Lawn |
Rooms
| Level | Type | Length | Width | Dimensions |
|---|---|---|---|---|
| Second Level | Primary Bedroom | 9 ft ,6 in | 16 ft | 9 ft ,6 in x 16 ft |
| Second Level | Bedroom | 8 ft | 10 ft | 8 ft x 10 ft |
| Second Level | Bedroom | 8 ft | 10 ft ,2 in | 8 ft x 10 ft ,2 in |
| Second Level | 4pc Bathroom | Measurements not available | ||
| Second Level | 2pc Bathroom | Measurements not available | ||
| Main Level | Living Room | 15 ft | 17 ft ,5 in | 15 ft x 17 ft ,5 in |
| Main Level | Kitchen | 11 ft ,4 in | 9 ft ,10 in | 11 ft ,4 in x 9 ft ,10 in |
https://www.realtor.ca/real-estate/28458619/157-227-saguenay-drive-saskatoon-river-heights-sa
Interested?
Contact us for more information


