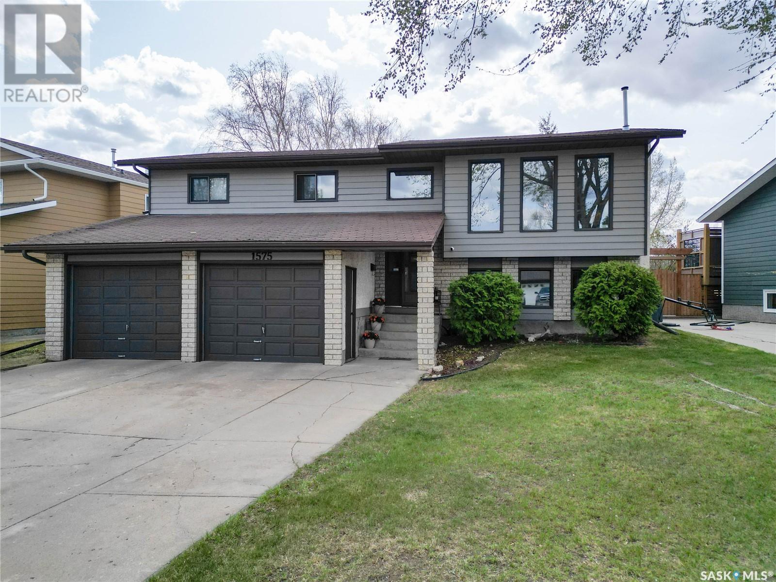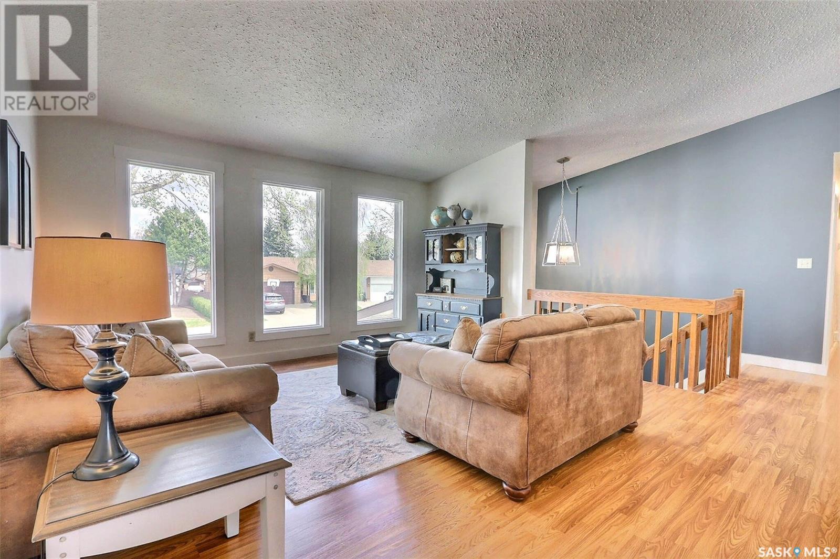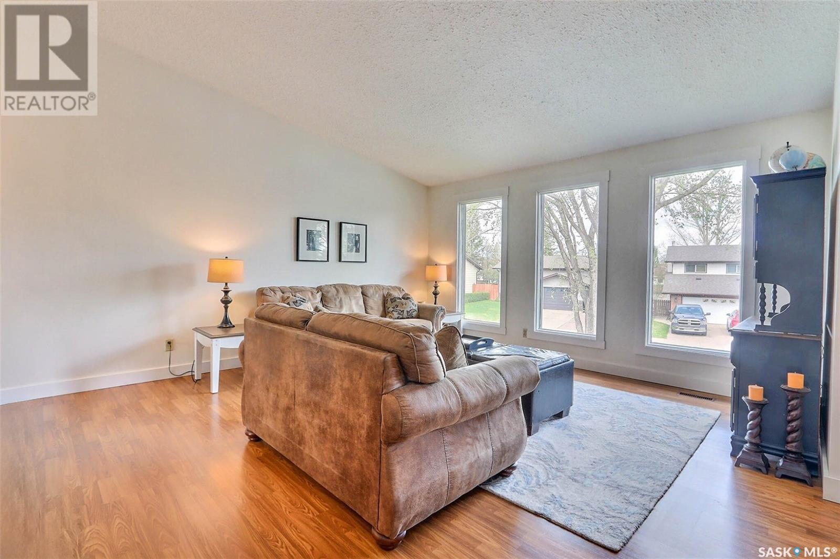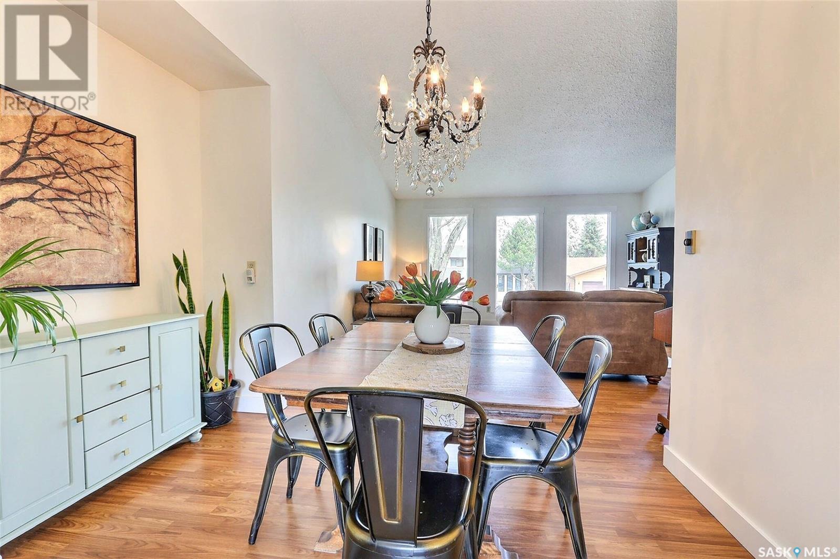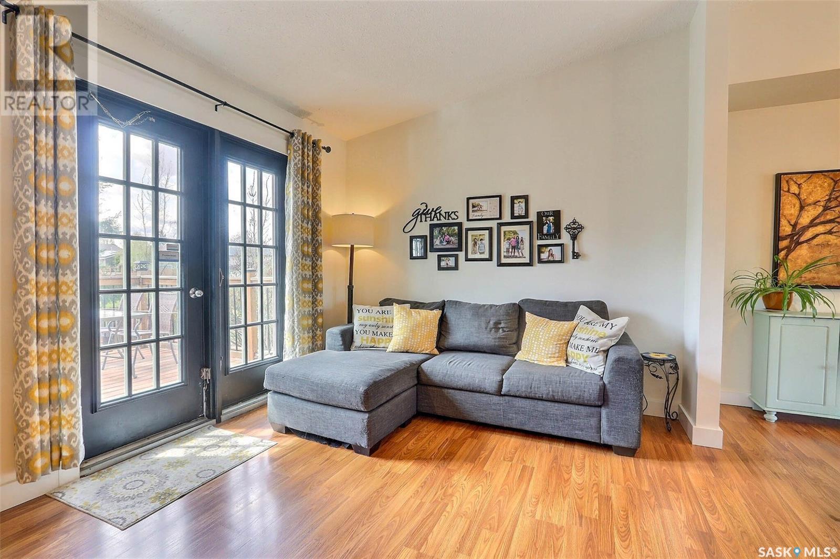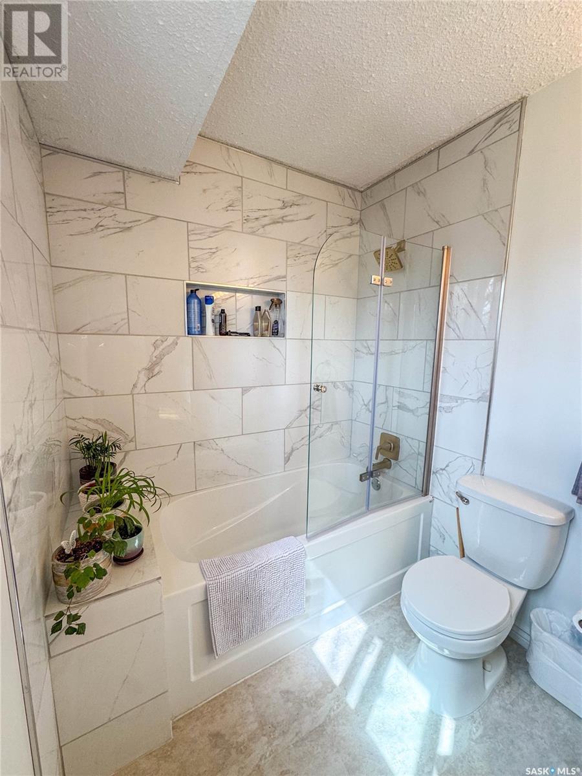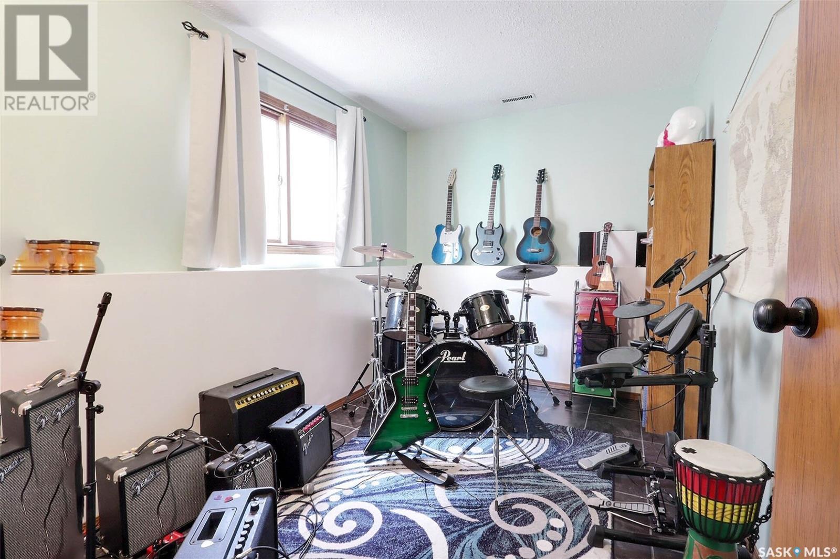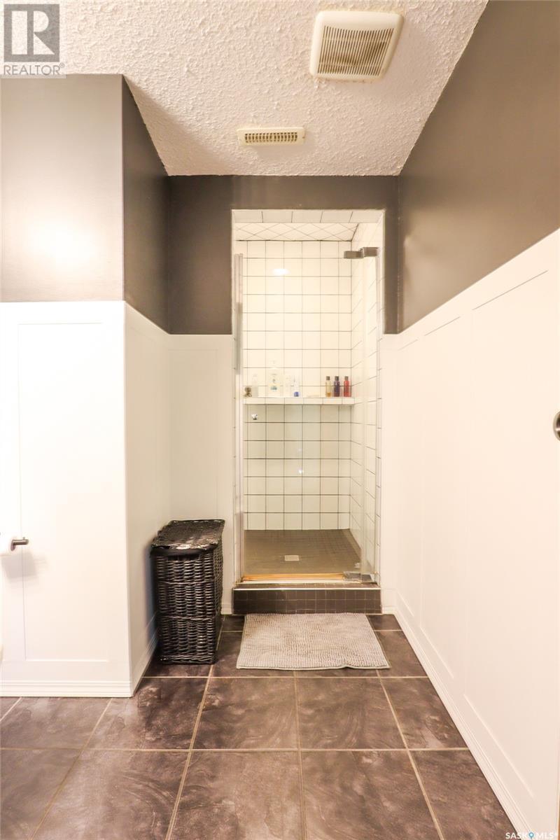4 Bedroom
3 Bathroom
1412 sqft
Bi-Level
Fireplace
Central Air Conditioning
Forced Air
Lawn, Underground Sprinkler
$439,900
Exquisite opportunity in a prime location! This 4-bedroom, 3-bathroom bi-level residence sits in the coveted Crescent Acres area, boasting a South-facing backyard that backs onto green space and a park. Built in 1985, the 1,412 sq/ft main floor showcases vaulted ceilings, laminate flooring, and an open concept living/dining area. The spacious kitchen opens to a den with patio access to the deck. The primary suite features a full bath with updates and a private deck overlooking the park. The walkout basement offers a sizable rec room with a natural gas fireplace, fourth bedroom, and 3-piece bathroom, along with garage access. Outside, a fenced backyard oasis with a newer deck, covered patio, mature trees, and direct access to the park/green space. Notable features include central air, electric hot water heater, high efficient natural gas furnace, two-door double attached and insulated garage and 200 amp electrical. A true gem, this home promises the perfect family lifestyle. (id:43042)
Property Details
|
MLS® Number
|
SK005530 |
|
Property Type
|
Single Family |
|
Neigbourhood
|
Crescent Acres |
|
Features
|
Treed, Irregular Lot Size |
|
Structure
|
Deck |
Building
|
Bathroom Total
|
3 |
|
Bedrooms Total
|
4 |
|
Appliances
|
Washer, Refrigerator, Dishwasher, Dryer, Microwave, Window Coverings, Garage Door Opener Remote(s), Storage Shed, Stove |
|
Architectural Style
|
Bi-level |
|
Basement Development
|
Finished |
|
Basement Type
|
Full (finished) |
|
Constructed Date
|
1985 |
|
Cooling Type
|
Central Air Conditioning |
|
Fireplace Fuel
|
Gas |
|
Fireplace Present
|
Yes |
|
Fireplace Type
|
Conventional |
|
Heating Fuel
|
Natural Gas |
|
Heating Type
|
Forced Air |
|
Size Interior
|
1412 Sqft |
|
Type
|
House |
Parking
|
Attached Garage
|
|
|
Parking Space(s)
|
4 |
Land
|
Acreage
|
No |
|
Fence Type
|
Partially Fenced |
|
Landscape Features
|
Lawn, Underground Sprinkler |
|
Size Frontage
|
46 Ft ,3 In |
|
Size Irregular
|
6969.00 |
|
Size Total
|
6969 Sqft |
|
Size Total Text
|
6969 Sqft |
Rooms
| Level |
Type |
Length |
Width |
Dimensions |
|
Basement |
Other |
|
|
29' 0 x 19' 9 |
|
Basement |
3pc Bathroom |
|
|
11' 1 x 6' 7 |
|
Basement |
Bedroom |
|
|
11' 9 x 8' 5 |
|
Main Level |
Kitchen |
|
|
15' 5 x 11' 0 |
|
Main Level |
Living Room |
|
|
17' 1 x 15' 3 |
|
Main Level |
Dining Room |
|
|
10' 4 x 7' 6 |
|
Main Level |
Den |
|
|
9' 11 x 6' 11 |
|
Main Level |
Foyer |
|
|
9' 10 x 6' 5 |
|
Main Level |
4pc Bathroom |
|
|
8' 11 x 6' 8 |
|
Main Level |
Bedroom |
|
|
11' 7 x 8' 9 |
|
Main Level |
Bedroom |
|
|
11' 7 x 9' 9 |
|
Main Level |
Primary Bedroom |
|
|
13' 7 x 11' 9 |
|
Main Level |
4pc Ensuite Bath |
|
|
9' 1 x 5' 11 |
https://www.realtor.ca/real-estate/28304230/1575-bliss-crescent-prince-albert-crescent-acres


