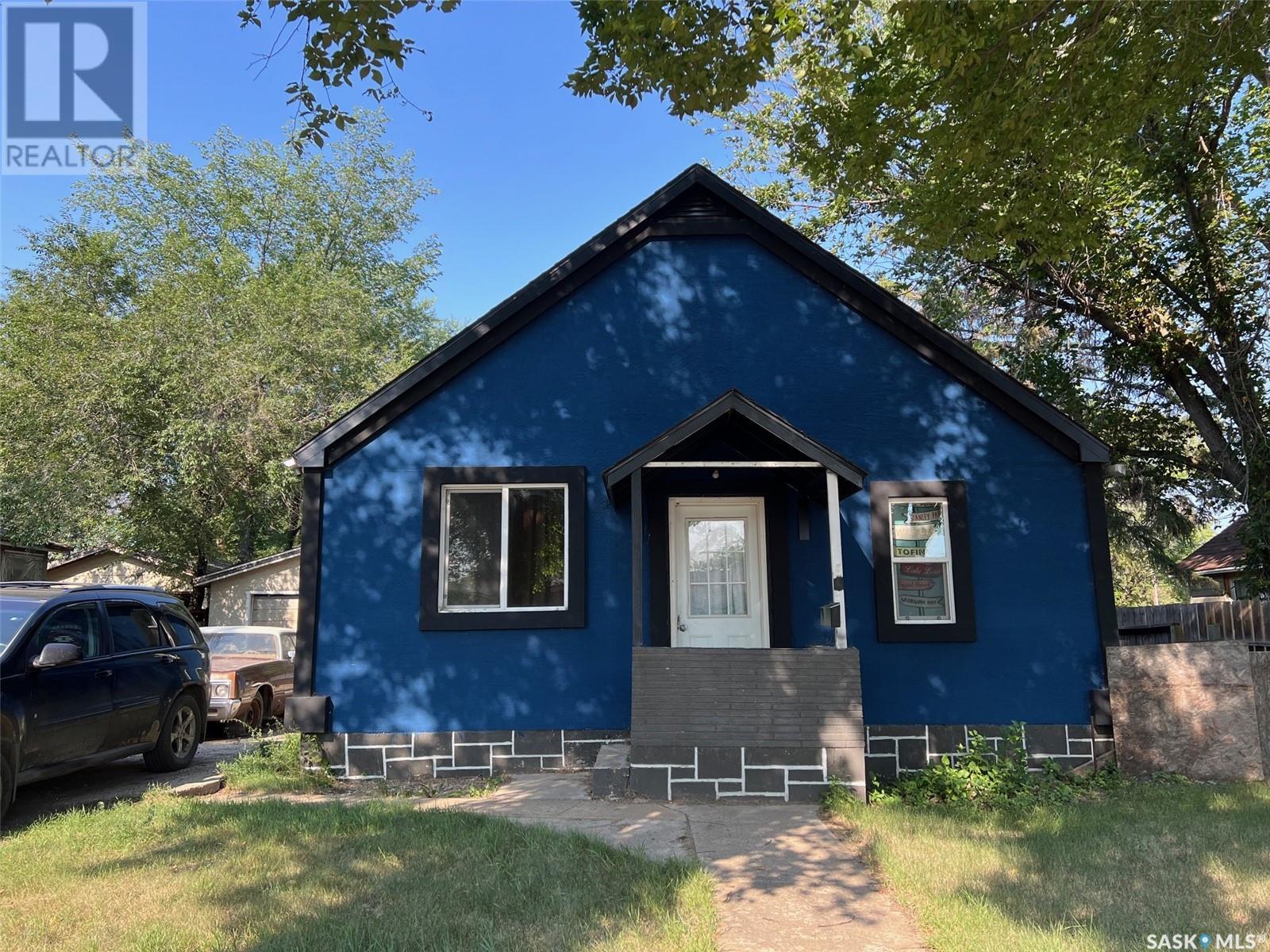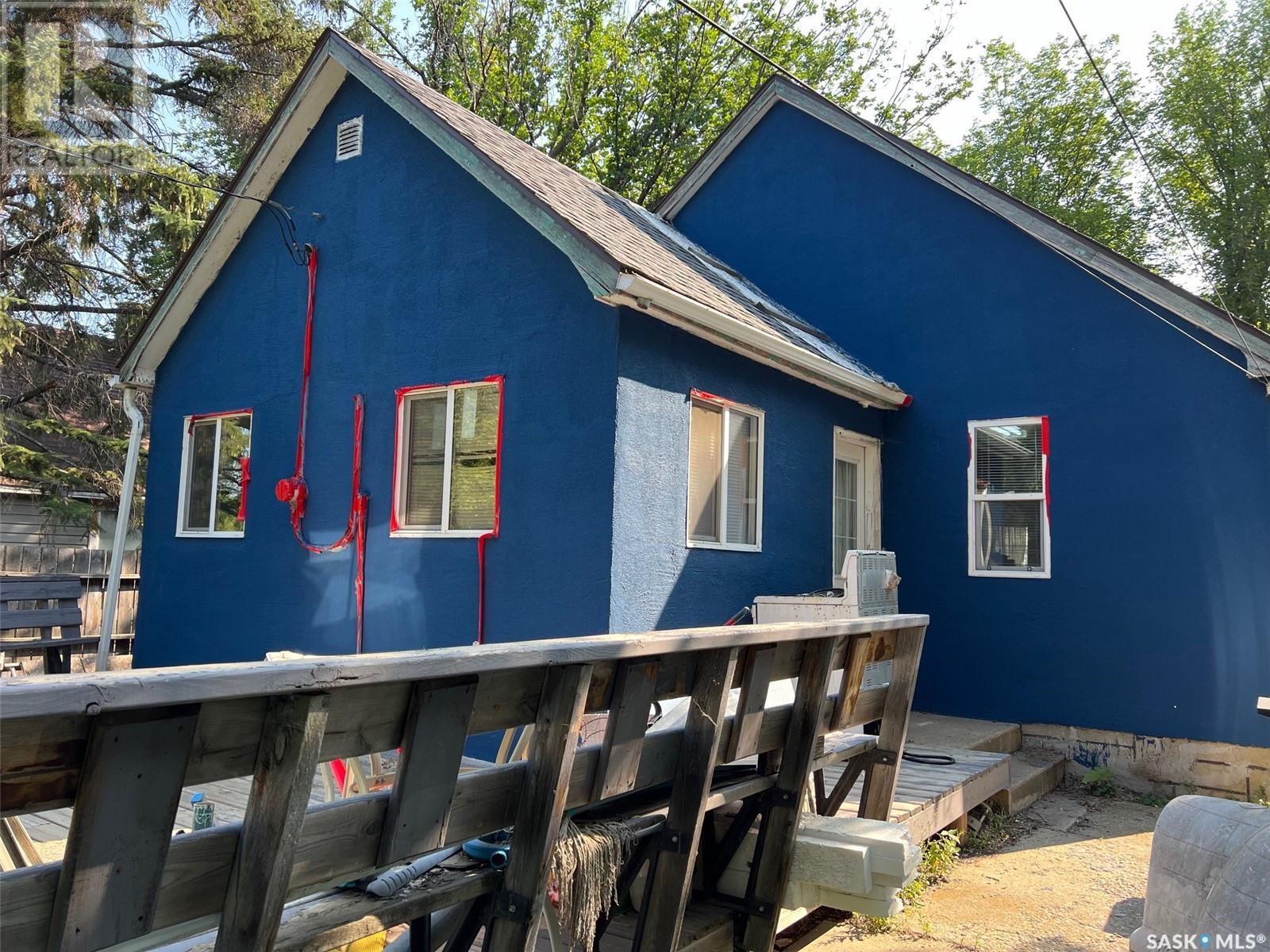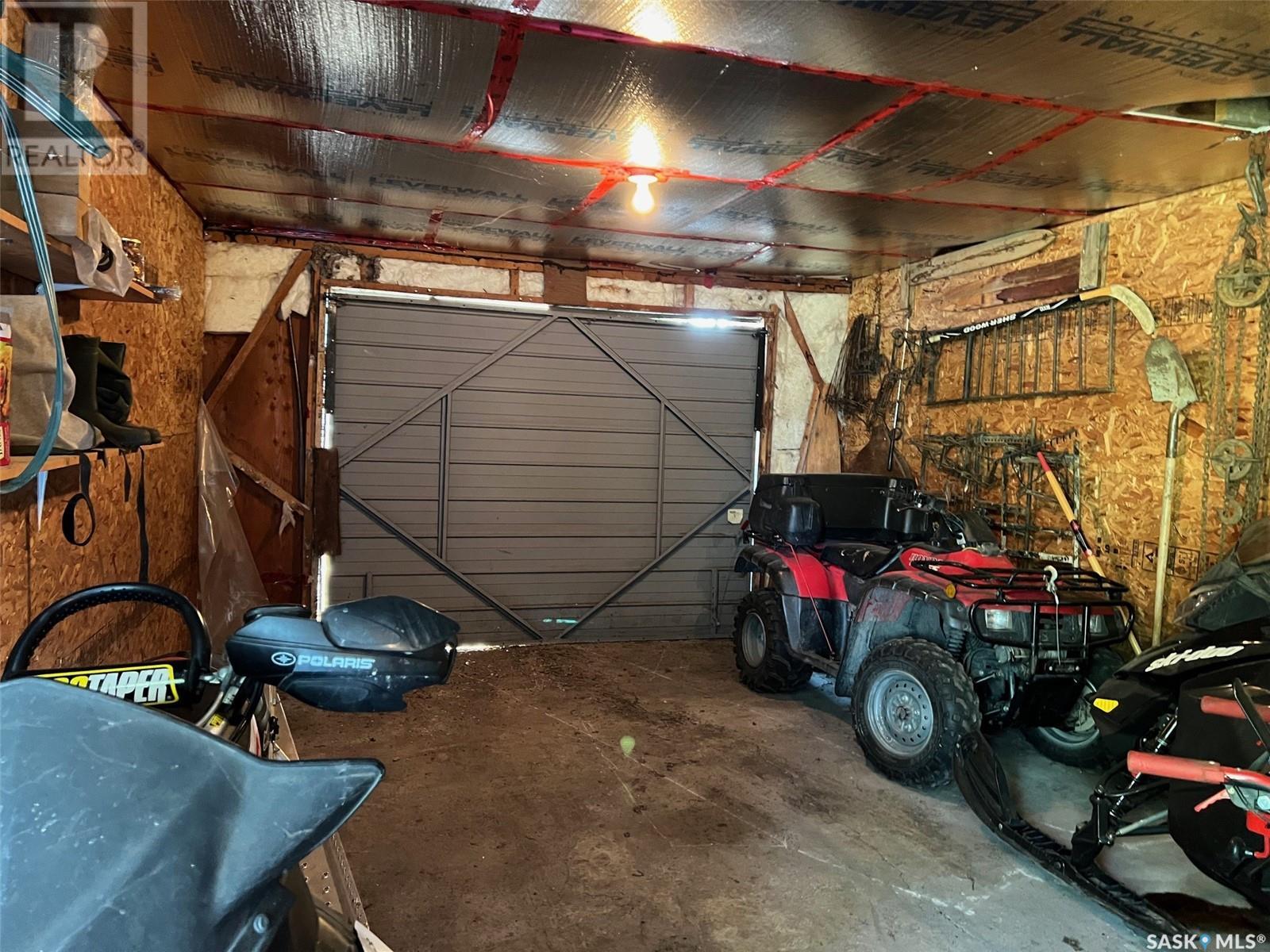1581 103rd Street North Battleford, Saskatchewan S9A 1L4
2 Bedroom
1 Bathroom
804 sqft
Bungalow
Forced Air
Lawn
$65,000
This 804 sq. ft 2 bedroom home is located close to Downtown and Schools. Large living room, kitchen/dining area. Furnace and water heater replaced at a cost of approx $11,500. Shingles replaced in 2010, stucco done in 2023. Single detached 14x26 garage. 11x20 deck and fenced back yard. (id:43042)
Property Details
| MLS® Number | SK980113 |
| Property Type | Single Family |
| Neigbourhood | Sapp Valley |
| Features | Rectangular, Sump Pump |
Building
| Bathroom Total | 1 |
| Bedrooms Total | 2 |
| Appliances | Stove |
| Architectural Style | Bungalow |
| Basement Development | Unfinished |
| Basement Type | Partial (unfinished) |
| Constructed Date | 1946 |
| Heating Fuel | Natural Gas |
| Heating Type | Forced Air |
| Stories Total | 1 |
| Size Interior | 804 Sqft |
| Type | House |
Parking
| Detached Garage | |
| Parking Space(s) | 2 |
Land
| Acreage | No |
| Fence Type | Fence |
| Landscape Features | Lawn |
| Size Frontage | 50 Ft |
| Size Irregular | 5950.00 |
| Size Total | 5950 Sqft |
| Size Total Text | 5950 Sqft |
Rooms
| Level | Type | Length | Width | Dimensions |
|---|---|---|---|---|
| Main Level | Bedroom | 10 ft ,6 in | 8 ft ,7 in | 10 ft ,6 in x 8 ft ,7 in |
| Main Level | Living Room | 14 ft ,7 in | 11 ft ,7 in | 14 ft ,7 in x 11 ft ,7 in |
| Main Level | Kitchen | 11 ft ,1 in | 10 ft ,9 in | 11 ft ,1 in x 10 ft ,9 in |
| Main Level | Bedroom | 8 ft ,7 in | 7 ft | 8 ft ,7 in x 7 ft |
| Main Level | 4pc Bathroom | 5 ft ,1 in | 8 ft ,5 in | 5 ft ,1 in x 8 ft ,5 in |
| Main Level | Enclosed Porch | 9 ft ,4 in | 12 ft | 9 ft ,4 in x 12 ft |
https://www.realtor.ca/real-estate/27269783/1581-103rd-street-north-battleford-sapp-valley
Interested?
Contact us for more information
















