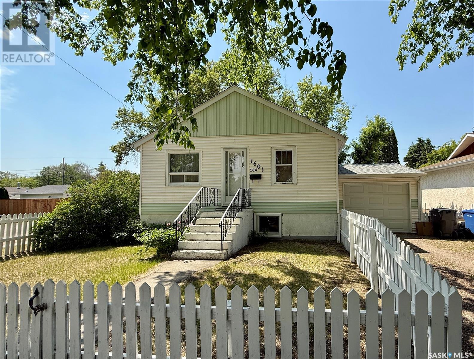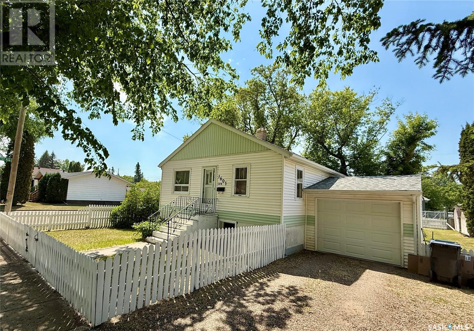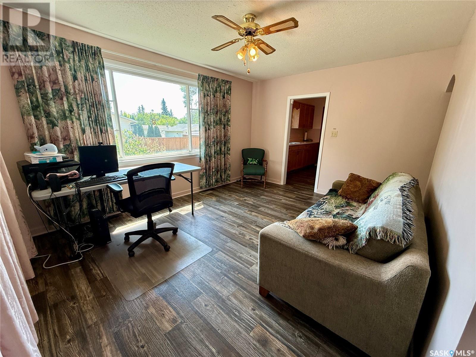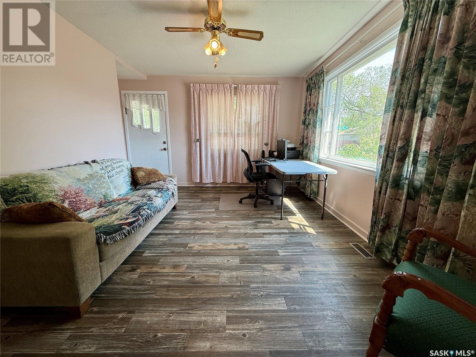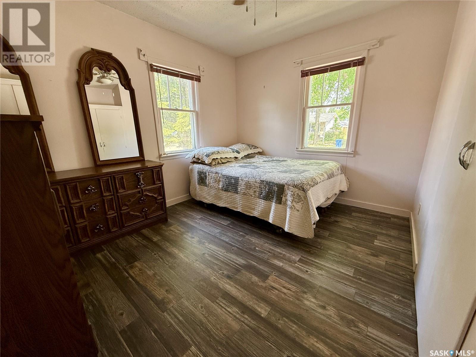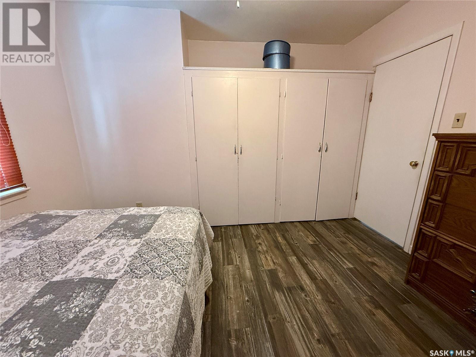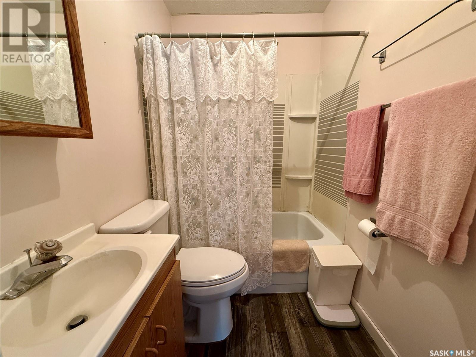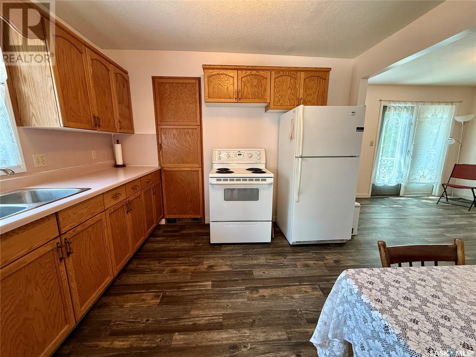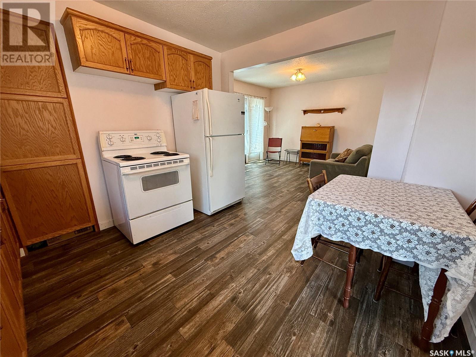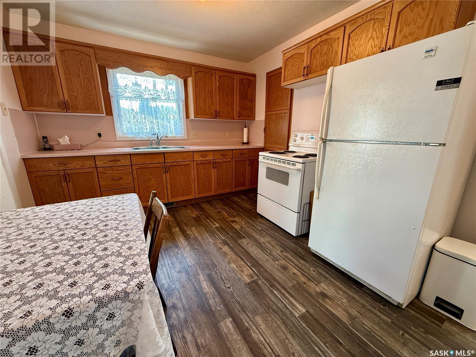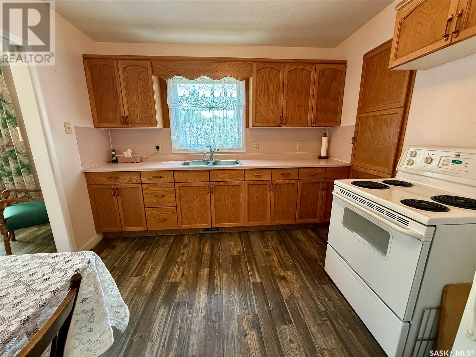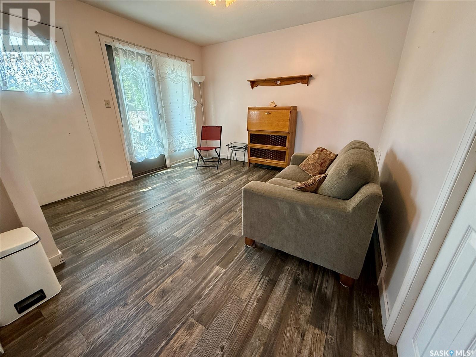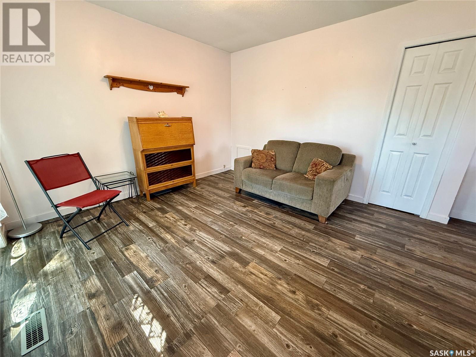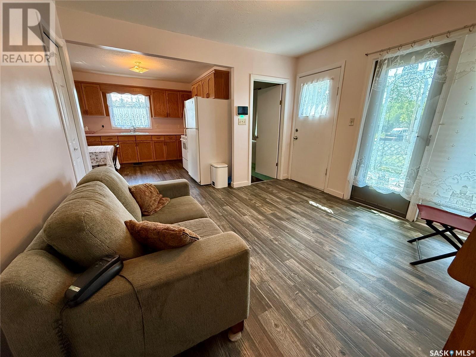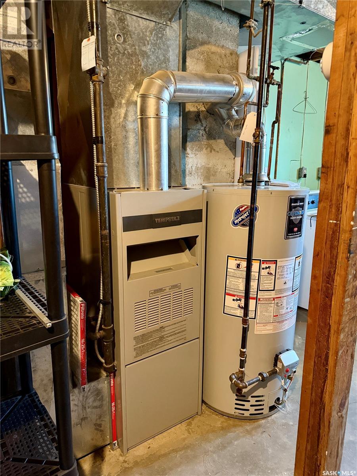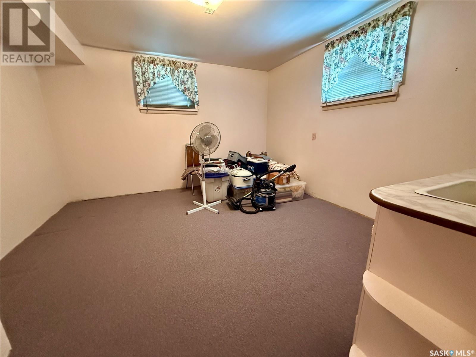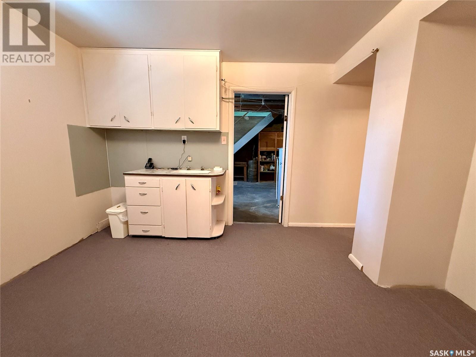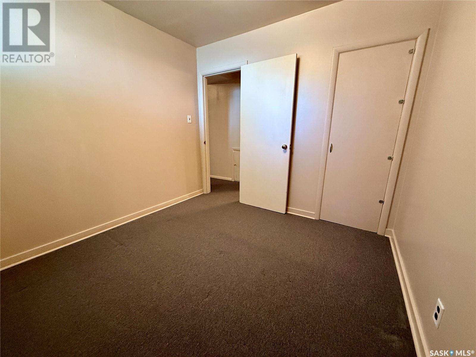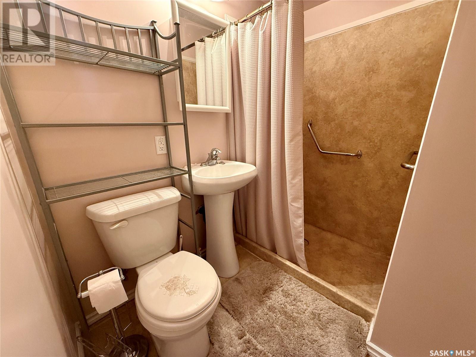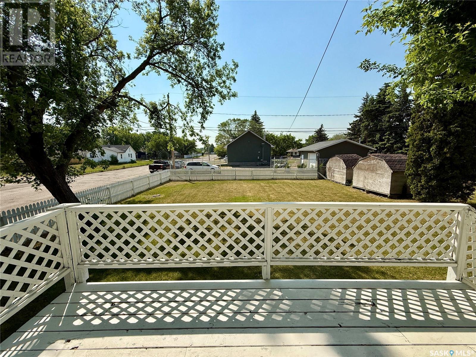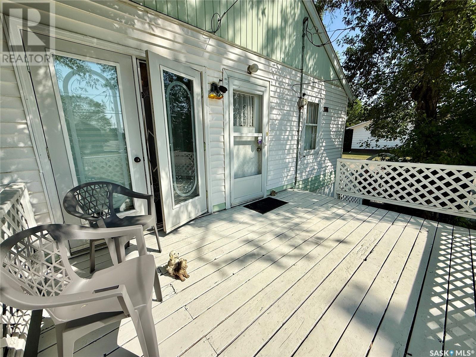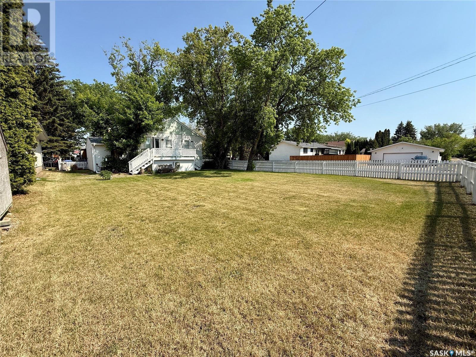2 Bedroom
2 Bathroom
720 sqft
Raised Bungalow
Forced Air
Lawn
$134,900
This well-cared-for raised bungalow offers 2 bedrooms, 2 bathrooms, and 720 sq ft of inviting living space, along with a full basement that provides additional functionality and comfort. Set on a neatly fenced lot with a classic white picket fence, the property features a one-car attached garage (built in 2000) with an automatic opener, plus two off-street parking spots. The main floor includes one bedroom, a full bathroom, and two separate living room areas—ideal for family living or flexible use. The kitchen is finished with solid oak cabinets and a pantry, and patio doors from the back living room lead to a deck overlooking the backyard. Downstairs, you’ll find a second bedroom with a new egress window, a den area where a kitchenette was previously installed, and a laundry area for everyday convenience. The basement also includes laundry, a storage room, an updated 100-amp electrical panel, high ceilings, and large windows that bring in plenty of natural light. The home has had several important updates, including new shingles in 2021, and is located close to elementary schools, a high school, and the local college—making it a great choice for families, students, or anyone seeking a well-situated home. This is a clean, solid, and move-in ready property offering comfort, character, and a practical layout in a welcoming neighborhood. (id:43042)
Property Details
|
MLS® Number
|
SK008945 |
|
Property Type
|
Single Family |
|
Neigbourhood
|
Sapp Valley |
|
Features
|
Treed, Corner Site |
|
Structure
|
Deck |
Building
|
Bathroom Total
|
2 |
|
Bedrooms Total
|
2 |
|
Appliances
|
Washer, Refrigerator, Dryer, Alarm System, Stove |
|
Architectural Style
|
Raised Bungalow |
|
Basement Development
|
Partially Finished |
|
Basement Type
|
Full (partially Finished) |
|
Constructed Date
|
1955 |
|
Fire Protection
|
Alarm System |
|
Heating Type
|
Forced Air |
|
Stories Total
|
1 |
|
Size Interior
|
720 Sqft |
|
Type
|
House |
Parking
|
Attached Garage
|
|
|
Parking Pad
|
|
|
Gravel
|
|
|
Parking Space(s)
|
2 |
Land
|
Acreage
|
No |
|
Fence Type
|
Partially Fenced |
|
Landscape Features
|
Lawn |
|
Size Frontage
|
50 Ft |
|
Size Irregular
|
6000.00 |
|
Size Total
|
6000 Sqft |
|
Size Total Text
|
6000 Sqft |
Rooms
| Level |
Type |
Length |
Width |
Dimensions |
|
Basement |
Laundry Room |
|
|
14'11" x 22'8" |
|
Basement |
Den |
|
|
12'8" x 13'1" |
|
Basement |
Bedroom |
|
|
9'9" x 9'1" |
|
Basement |
3pc Bathroom |
|
|
6'1" x 6'7" |
|
Main Level |
Living Room |
|
|
14'6" x 11'3" |
|
Main Level |
Kitchen |
|
|
10'6" x 11'3" |
|
Main Level |
Family Room |
|
|
11'9" x 11'5" |
|
Main Level |
Bedroom |
|
|
9'5" x 11'5" |
|
Main Level |
4pc Ensuite Bath |
|
|
6'4" x 4'11" |
https://www.realtor.ca/real-estate/28442901/1601-104th-street-north-battleford-sapp-valley


