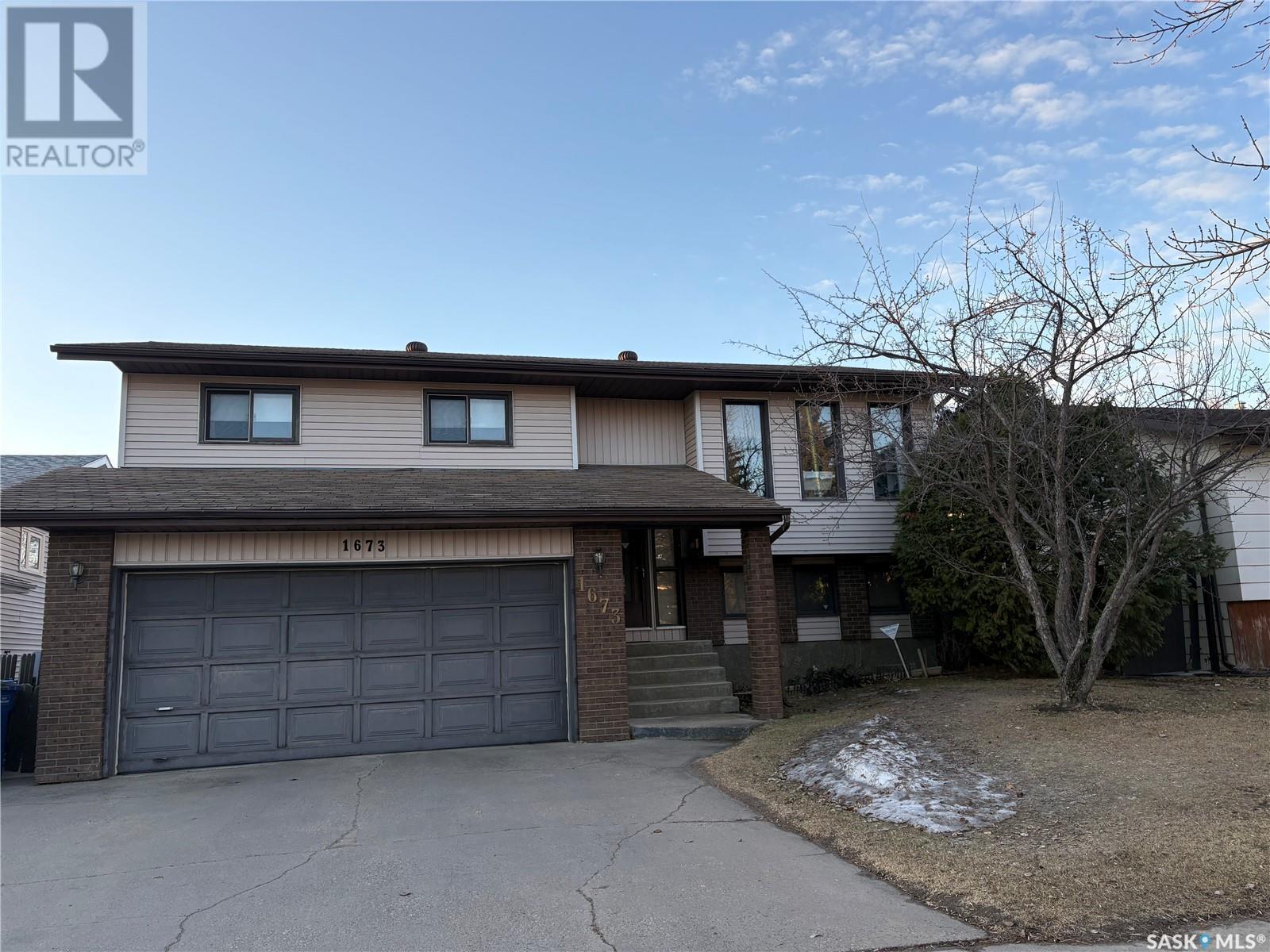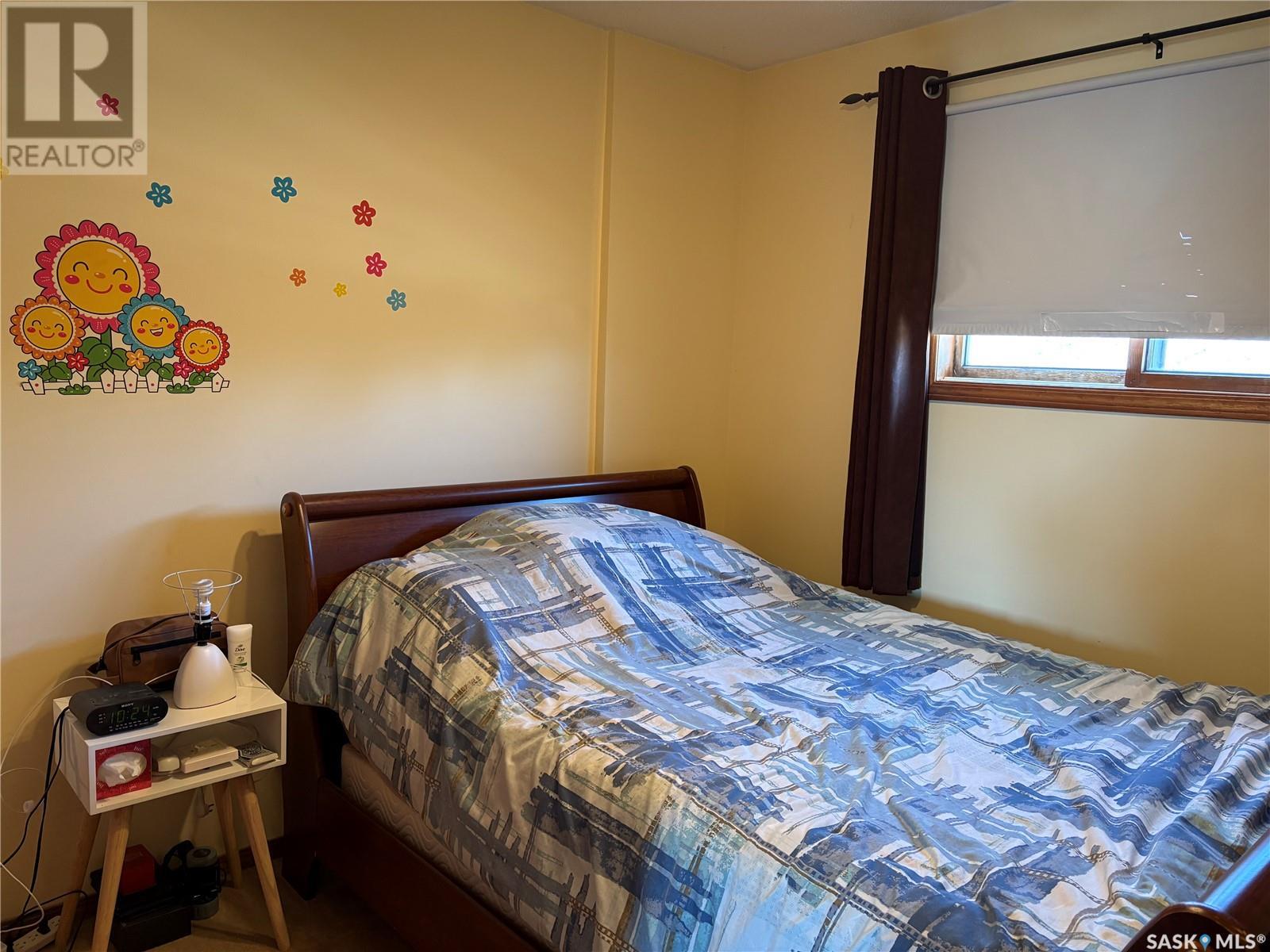4 Bedroom
3 Bathroom
1127 sqft
Bi-Level
Central Air Conditioning
Forced Air
Lawn
$349,900
Welcome to this meticulously maintained 4 bedroom, 3 bathroom home located in the highly sought-after Crescent Acres neighbourhood, just steps away from Vickers School! Offering a perfect blend of updates, space, and location, this home is move-in ready and waiting for your family. Property features 4 spacious bedrooms, bright, open living space, gorgeous upstairs flooring replaced in 2021, some bathroom updates, fully renovated basement (2022), & a large deck built in 2009 for entertaining and summer BBQs. Newer appliances in (2020) are included. Water heater replaced 2022, furnace replaced 2015, central air conditioning, & 2 car attached garage with direct entry. Prime location steps away from schools, parks, and amenities. This is a rare opportunity to own a turnkey home in one of Prince Alberts's most desirable neighbourhoods. Whether you're raising a family or simply looking for a quiet, safe, welcoming community, Crescent Acres has it all! Come have a look! (id:43042)
Property Details
|
MLS® Number
|
SK003848 |
|
Property Type
|
Single Family |
|
Neigbourhood
|
Crescent Acres |
|
Features
|
Rectangular |
|
Structure
|
Deck |
Building
|
Bathroom Total
|
3 |
|
Bedrooms Total
|
4 |
|
Appliances
|
Washer, Refrigerator, Dishwasher, Dryer, Hood Fan, Stove |
|
Architectural Style
|
Bi-level |
|
Constructed Date
|
1987 |
|
Cooling Type
|
Central Air Conditioning |
|
Heating Fuel
|
Natural Gas |
|
Heating Type
|
Forced Air |
|
Size Interior
|
1127 Sqft |
|
Type
|
House |
Parking
|
Attached Garage
|
|
|
Parking Space(s)
|
2 |
Land
|
Acreage
|
No |
|
Fence Type
|
Fence |
|
Landscape Features
|
Lawn |
|
Size Frontage
|
52 Ft ,4 In |
|
Size Irregular
|
6188.40 |
|
Size Total
|
6188.4 Sqft |
|
Size Total Text
|
6188.4 Sqft |
Rooms
| Level |
Type |
Length |
Width |
Dimensions |
|
Basement |
Family Room |
25 ft ,5 in |
12 ft ,9 in |
25 ft ,5 in x 12 ft ,9 in |
|
Basement |
3pc Bathroom |
5 ft ,9 in |
7 ft ,4 in |
5 ft ,9 in x 7 ft ,4 in |
|
Basement |
Laundry Room |
6 ft ,2 in |
9 ft ,2 in |
6 ft ,2 in x 9 ft ,2 in |
|
Basement |
Bedroom |
7 ft ,4 in |
13 ft ,6 in |
7 ft ,4 in x 13 ft ,6 in |
|
Main Level |
Kitchen |
12 ft ,9 in |
10 ft |
12 ft ,9 in x 10 ft |
|
Main Level |
Dining Room |
12 ft ,9 in |
8 ft |
12 ft ,9 in x 8 ft |
|
Main Level |
Living Room |
13 ft |
14 ft |
13 ft x 14 ft |
|
Main Level |
Primary Bedroom |
13 ft ,3 in |
12 ft ,8 in |
13 ft ,3 in x 12 ft ,8 in |
|
Main Level |
3pc Ensuite Bath |
5 ft ,2 in |
7 ft ,7 in |
5 ft ,2 in x 7 ft ,7 in |
|
Main Level |
Bedroom |
9 ft ,4 in |
11 ft |
9 ft ,4 in x 11 ft |
|
Main Level |
Bedroom |
9 ft ,3 in |
11 ft |
9 ft ,3 in x 11 ft |
|
Main Level |
4pc Bathroom |
6 ft ,11 in |
7 ft ,7 in |
6 ft ,11 in x 7 ft ,7 in |
https://www.realtor.ca/real-estate/28222366/1673-olive-diefenbaker-drive-prince-albert-crescent-acres




















