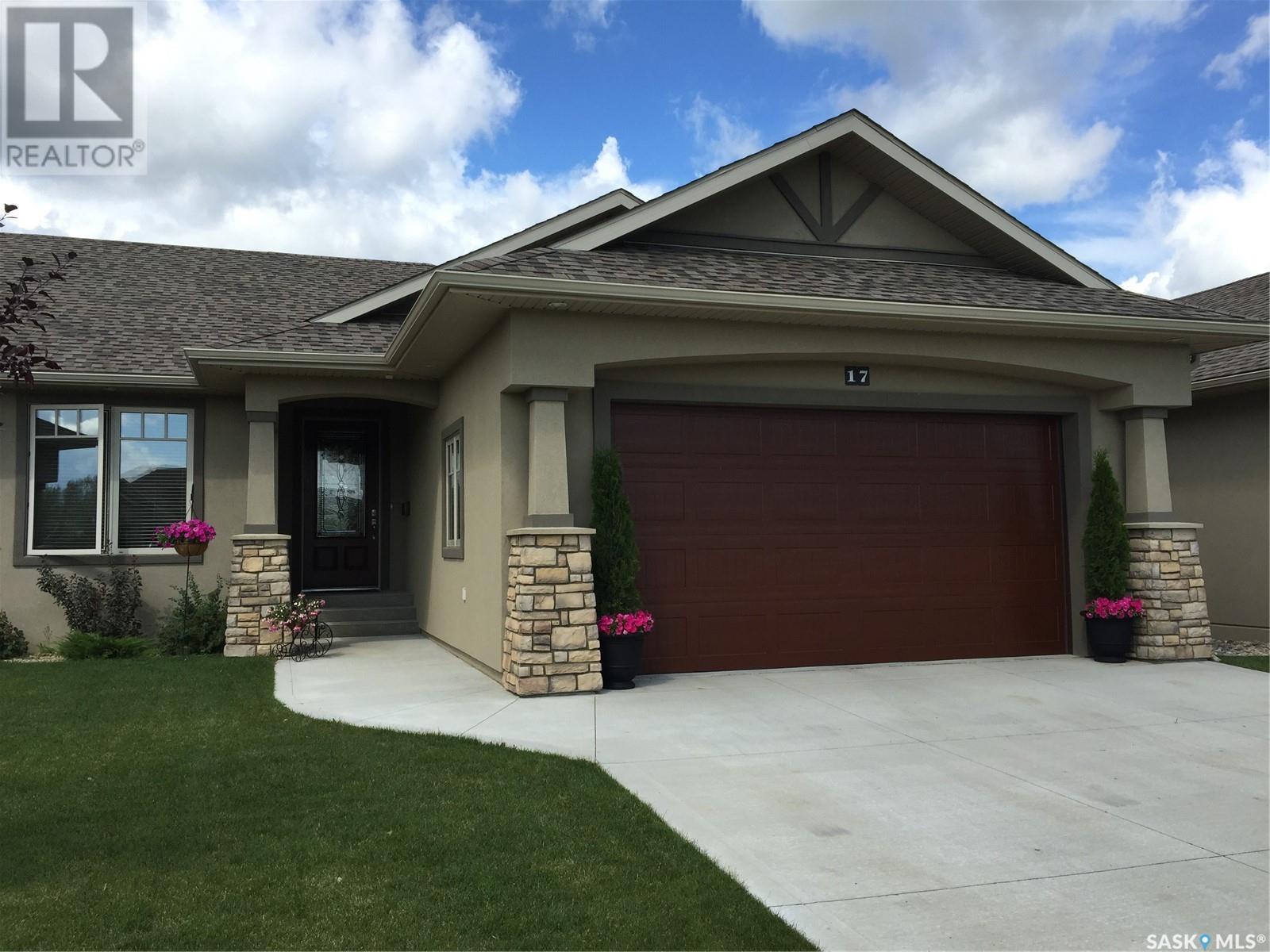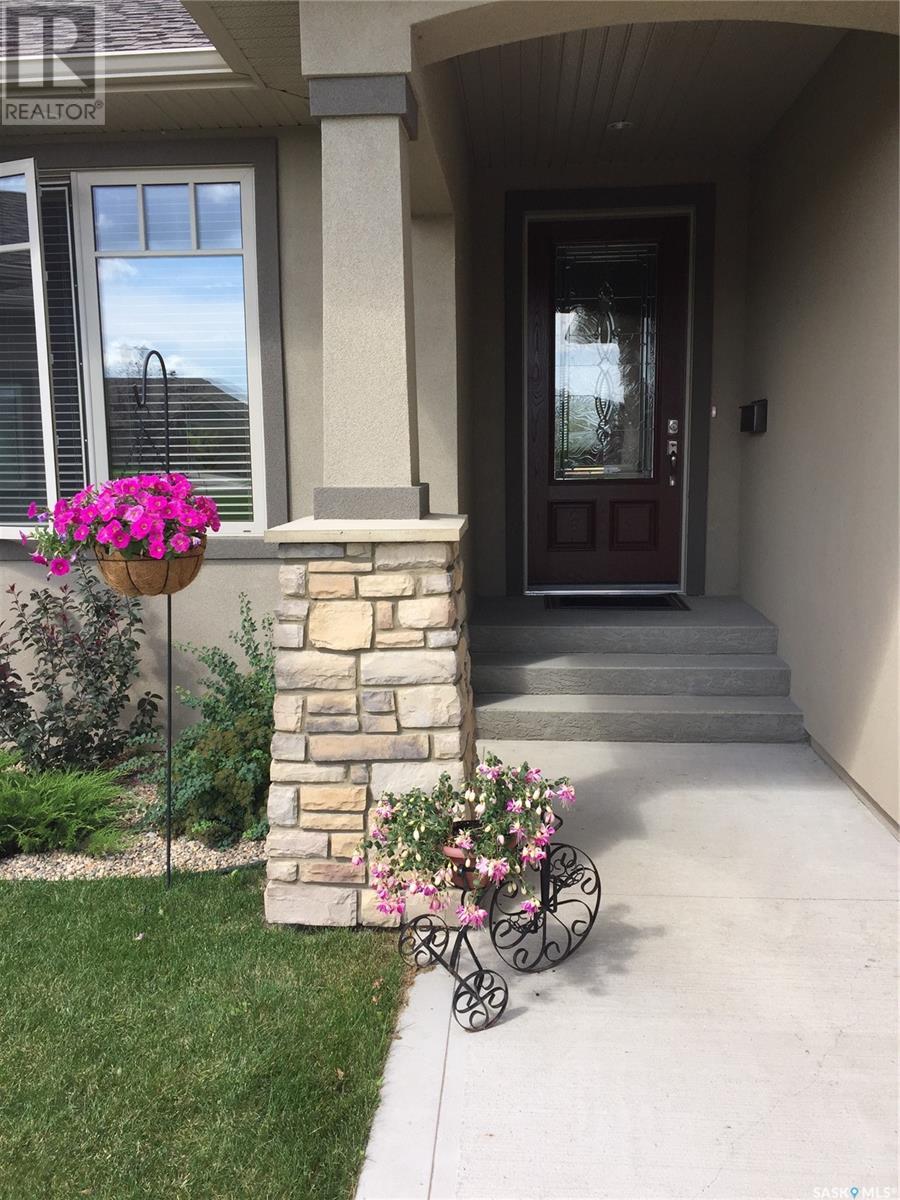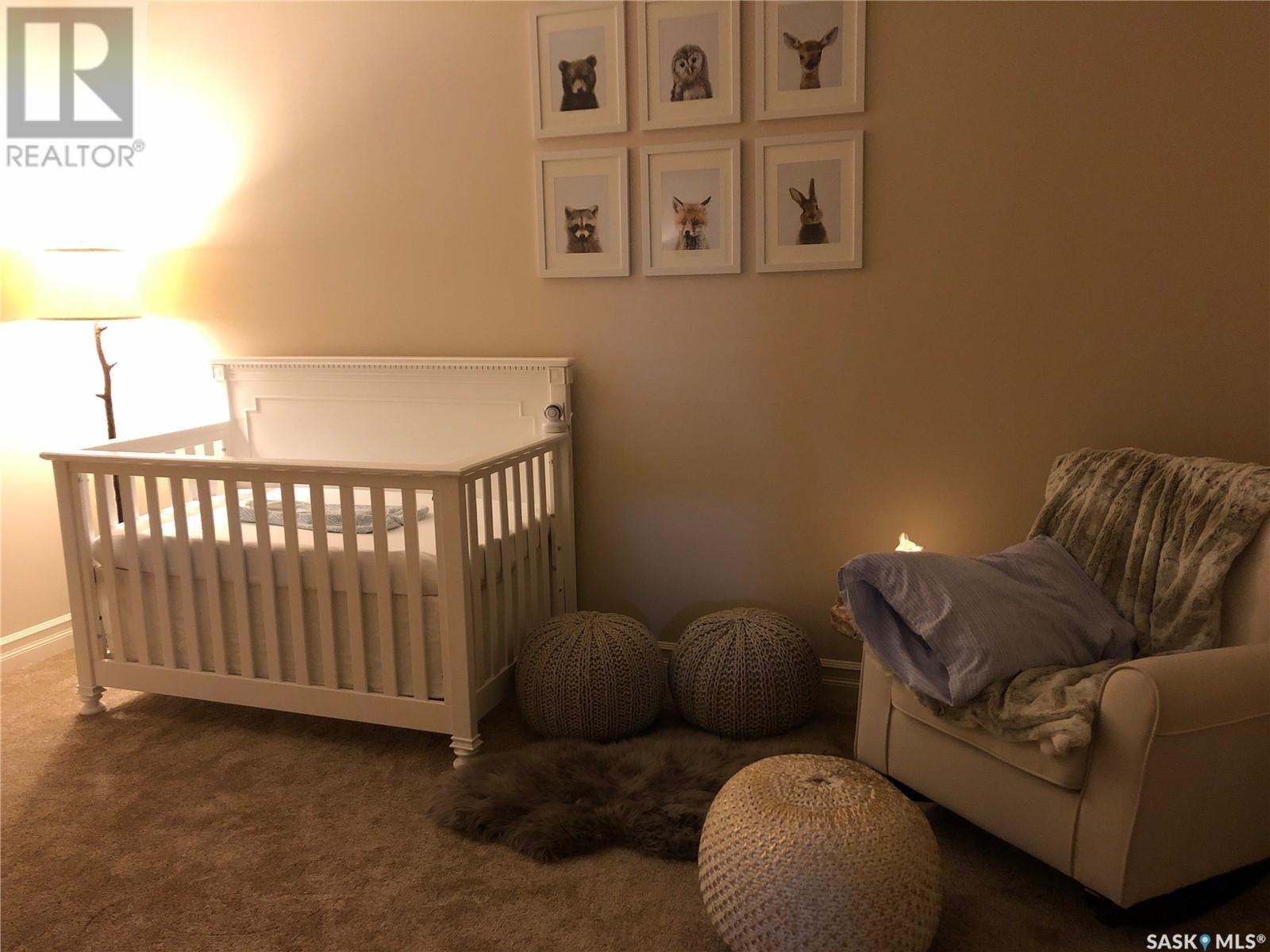17 2805 Lakeview Drive Prince Albert, Saskatchewan S6W 0A4
$459,000Maintenance,
$304.31 Monthly
Maintenance,
$304.31 MonthlyWelcome to this stunning Lakeview Villa unit in the heart of South Hill, where modern luxury meets breathtaking natural beauty. This 4 bedroom, 3 bathroom home offers exceptional living experiences, with high end finishings and a seamless indoor-outdoor flow. Enjoy serene vistas from the living room and outdoor spaces. Bright and airy living and dining area. Kitchen is fully equipped with stainless steel appliances, including gas range, and large island for all your entertaining needs. Main floor laundry, full bathroom, and a den that can be used for an office or additional bedroom. Master on main with walk in closet and 5 piece bathroom. Fully finished basement with 2 spacious bedrooms, full bathroom, storage area, and large recreation room. Fully gated community with plenty of parking spaces, and easy access to the walking trail around the man made lake. This exceptional Villa blends elegance, comfort, and nature, offering you a retreat just minutes away from the South Hill shopping district, schools, and other amenities. Do not miss this opportunity to make this dream home yours. (id:43042)
Property Details
| MLS® Number | SK999203 |
| Property Type | Single Family |
| Neigbourhood | SouthHill |
| Community Features | Pets Allowed With Restrictions |
| Features | Treed, Double Width Or More Driveway, Sump Pump |
| Structure | Deck |
Building
| Bathroom Total | 3 |
| Bedrooms Total | 4 |
| Appliances | Washer, Refrigerator, Dishwasher, Dryer, Microwave, Garburator, Humidifier, Garage Door Opener Remote(s), Stove |
| Basement Development | Finished |
| Basement Type | Full (finished) |
| Constructed Date | 2012 |
| Cooling Type | Central Air Conditioning |
| Fireplace Fuel | Gas |
| Fireplace Present | Yes |
| Fireplace Type | Conventional |
| Heating Fuel | Natural Gas |
| Heating Type | Forced Air |
| Size Interior | 1365 Sqft |
| Type | Row / Townhouse |
Parking
| Attached Garage | |
| Other | |
| Parking Space(s) | 2 |
Land
| Acreage | No |
| Fence Type | Fence |
| Landscape Features | Lawn, Underground Sprinkler, Garden Area |
Rooms
| Level | Type | Length | Width | Dimensions |
|---|---|---|---|---|
| Basement | Other | 25 ft | 25 ft | 25 ft x 25 ft |
| Basement | Den | 16'5 x 11'3 | ||
| Basement | Bedroom | 12'0 x 10'0 | ||
| Basement | Bedroom | 14'0 x 11'0 | ||
| Basement | 4pc Bathroom | 4'10 x 9'0 | ||
| Main Level | Kitchen | 13'5 x 10'11 | ||
| Main Level | Bedroom | 10'10 x 9'8 | ||
| Main Level | Foyer | 6'1 x 9'8 | ||
| Main Level | 4pc Bathroom | 8'11 x 4'11 | ||
| Main Level | Laundry Room | 9'2 x 6'6 | ||
| Main Level | Primary Bedroom | 13'8 x 13'7 | ||
| Main Level | Other | 12'0 x 8'8 | ||
| Main Level | 5pc Bathroom | 8'10 x 8'4 | ||
| Main Level | Dining Room | 10 ft ,6 in | 9 ft ,1 in | 10 ft ,6 in x 9 ft ,1 in |
| Main Level | Living Room | 15 ft | 15 ft x Measurements not available |
https://www.realtor.ca/real-estate/28044649/17-2805-lakeview-drive-prince-albert-southhill
Interested?
Contact us for more information




































