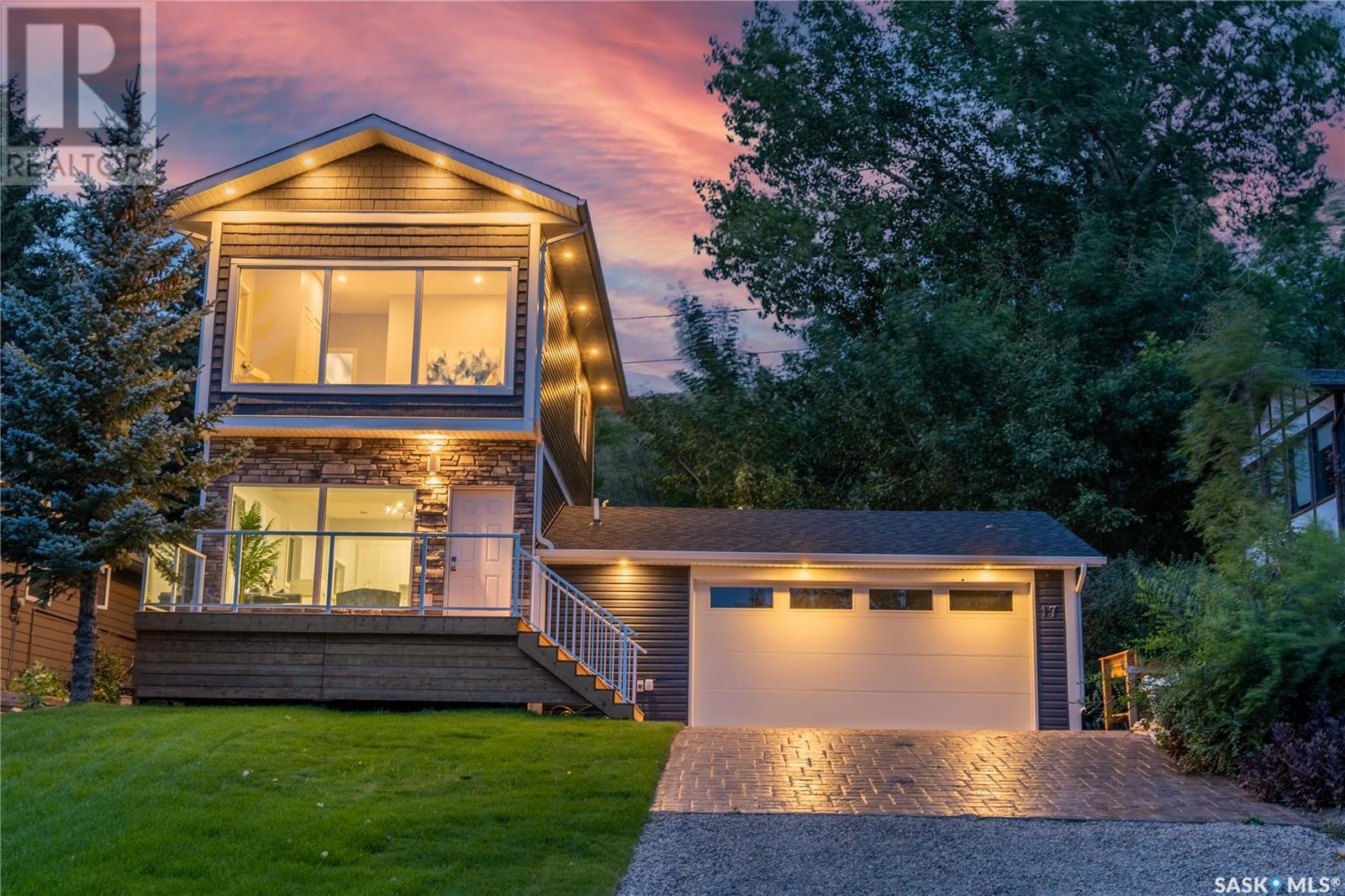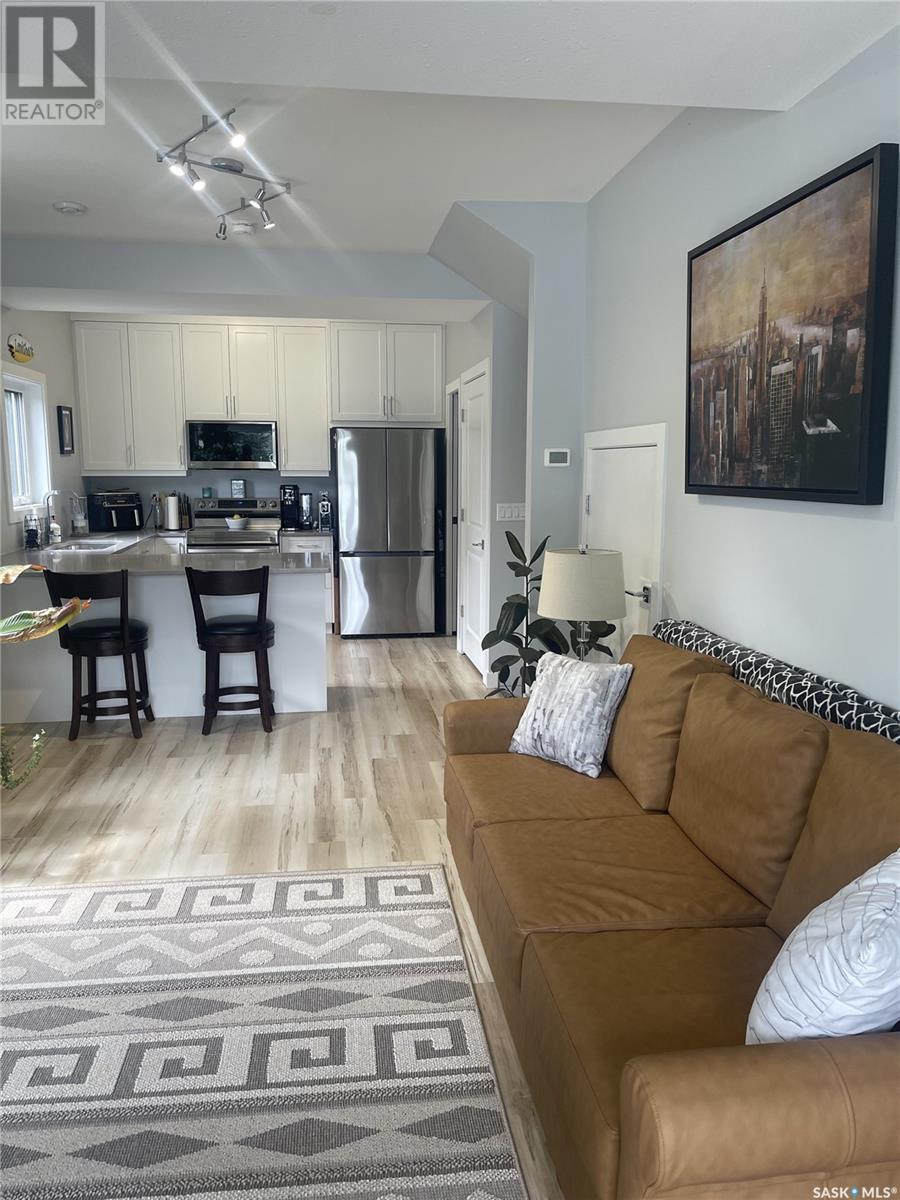2 Bedroom
2 Bathroom
1157 sqft
2 Level
Central Air Conditioning
Forced Air
Waterfront
Lawn
$469,900
Located in the resort Village of Thode, this is your chance to enjoy a waterfront home at Blackstrap Lake. This 2 bedroom, 2 bath home was custom built by Barry Homes in 2021 and features quality finishing, a bright and functional floorplan, 2 decks, great views and easy access to the lake (application can be made to the Village of Thode to put a dock/boat lift in front of the home). Enjoy year round recreation (boating, fishing, swimming, quading, biking, ice fishing, cross country skiing....) and lake life right out your door. Lots of room for watercrafts, toys and vehicles in the attached garage. Priced below replacement cost! The north connector road paving is going ahead, no more gravel. Check out everything the area has to offer at www.thode.ca. More photos of this fabulous home will be posted asap....... As per the Seller’s direction, all offers will be presented on 2025-06-16 at 12:00 PM (id:43042)
Property Details
|
MLS® Number
|
SK008714 |
|
Property Type
|
Single Family |
|
Features
|
Recreational |
|
Structure
|
Deck |
|
Water Front Type
|
Waterfront |
Building
|
Bathroom Total
|
2 |
|
Bedrooms Total
|
2 |
|
Appliances
|
Washer, Refrigerator, Dishwasher, Dryer, Microwave, Garage Door Opener Remote(s), Stove |
|
Architectural Style
|
2 Level |
|
Constructed Date
|
2021 |
|
Cooling Type
|
Central Air Conditioning |
|
Heating Fuel
|
Natural Gas |
|
Heating Type
|
Forced Air |
|
Stories Total
|
2 |
|
Size Interior
|
1157 Sqft |
|
Type
|
House |
Parking
|
Attached Garage
|
|
|
Parking Space(s)
|
6 |
Land
|
Acreage
|
No |
|
Landscape Features
|
Lawn |
|
Size Irregular
|
6910.00 |
|
Size Total
|
6910 Sqft |
|
Size Total Text
|
6910 Sqft |
Rooms
| Level |
Type |
Length |
Width |
Dimensions |
|
Second Level |
Primary Bedroom |
12 ft ,1 in |
10 ft ,11 in |
12 ft ,1 in x 10 ft ,11 in |
|
Second Level |
Bedroom |
10 ft ,11 in |
8 ft ,6 in |
10 ft ,11 in x 8 ft ,6 in |
|
Second Level |
4pc Bathroom |
|
|
Measurements not available |
|
Second Level |
Laundry Room |
|
|
Measurements not available |
|
Main Level |
Living Room |
12 ft |
10 ft ,11 in |
12 ft x 10 ft ,11 in |
|
Main Level |
Dining Room |
7 ft |
10 ft ,11 in |
7 ft x 10 ft ,11 in |
|
Main Level |
Kitchen |
11 ft |
10 ft |
11 ft x 10 ft |
|
Main Level |
3pc Bathroom |
|
|
Measurements not available |
|
Main Level |
Mud Room |
|
|
Measurements not available |
https://www.realtor.ca/real-estate/28435595/17-summerfeldt-drive-thode


















