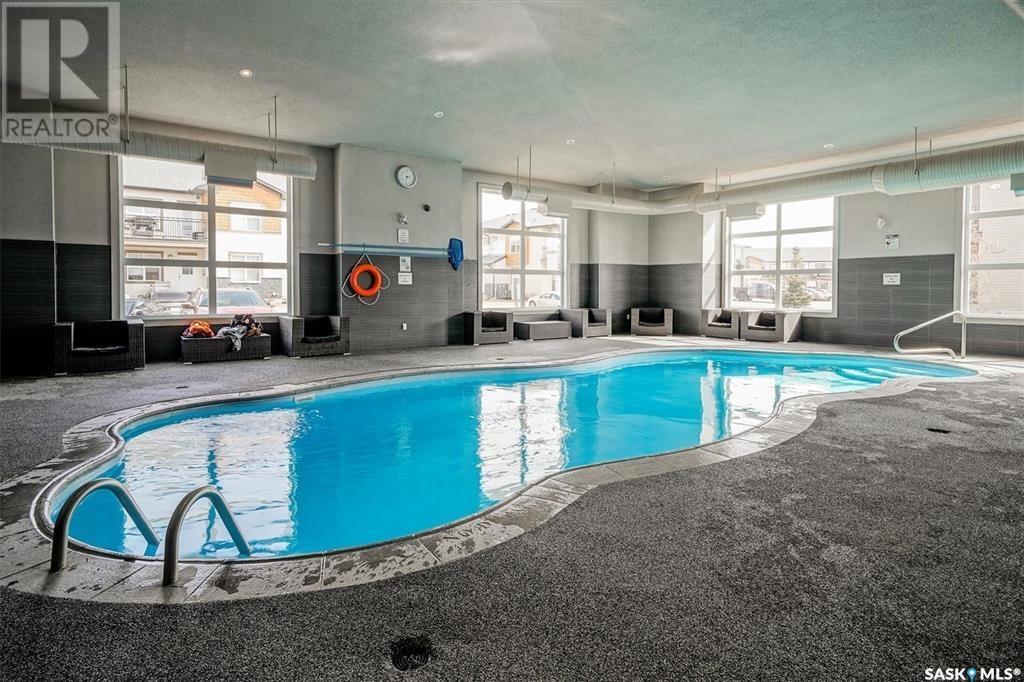1706 1015 Patrick Crescent Saskatoon, Saskatchewan S7W 0M4
$263,500Maintenance,
$359.59 Monthly
Maintenance,
$359.59 MonthlyWelcome to #1706 - 1015 Patrick Crescent, located in the sought-after Ginger Lofts community in Willowgrove! This upper-level unit offers an open-concept layout, combining the kitchen with dining, and living areas – perfect for both everyday living and entertaining. The unit features two spacious bedrooms, a full bathroom, and laundry/mechanical room. The home also offers central air conditioning, a separate furnace, and a north-facing balcony to enjoy the outdoors. With the added bonus of two parking spots, you'll have all the space you need for your vehicles and guests. Don't miss your chance to make this bright, well-maintained condo your new home! (id:43042)
Property Details
| MLS® Number | SK004573 |
| Property Type | Single Family |
| Neigbourhood | Willowgrove |
| Community Features | Pets Allowed With Restrictions |
| Pool Type | Indoor Pool |
| Structure | Deck |
Building
| Bathroom Total | 1 |
| Bedrooms Total | 2 |
| Amenities | Recreation Centre, Exercise Centre, Clubhouse, Swimming |
| Appliances | Washer, Refrigerator, Dishwasher, Dryer, Microwave, Window Coverings, Stove |
| Constructed Date | 2012 |
| Cooling Type | Central Air Conditioning |
| Heating Fuel | Natural Gas |
| Heating Type | Forced Air |
| Size Interior | 1076 Sqft |
| Type | Row / Townhouse |
Parking
| Surfaced | 2 |
| Other | |
| Parking Space(s) | 2 |
Land
| Acreage | No |
Rooms
| Level | Type | Length | Width | Dimensions |
|---|---|---|---|---|
| Main Level | Living Room | 16 ft ,3 in | 10 ft ,8 in | 16 ft ,3 in x 10 ft ,8 in |
| Main Level | Kitchen/dining Room | 21 ft | 10 ft | 21 ft x 10 ft |
| Main Level | Bedroom | 11 ft | 11 ft | 11 ft x 11 ft |
| Main Level | Bedroom | 10 ft | 9 ft ,10 in | 10 ft x 9 ft ,10 in |
| Main Level | 4pc Bathroom | x x x | ||
| Main Level | Laundry Room | x x x |
https://www.realtor.ca/real-estate/28258893/1706-1015-patrick-crescent-saskatoon-willowgrove
Interested?
Contact us for more information























