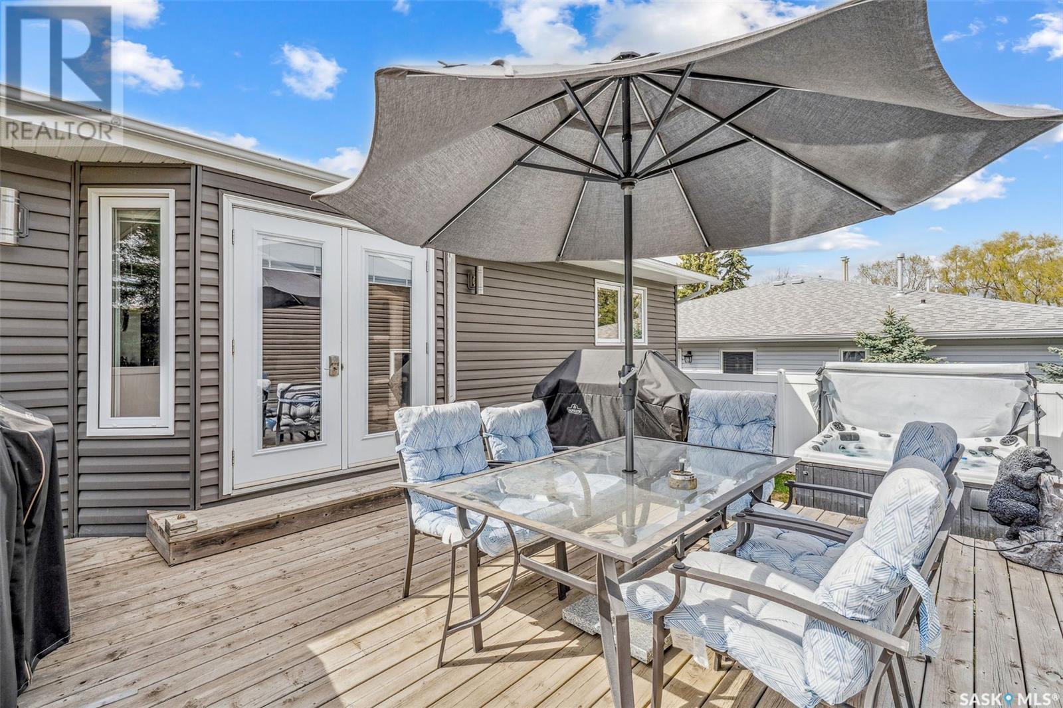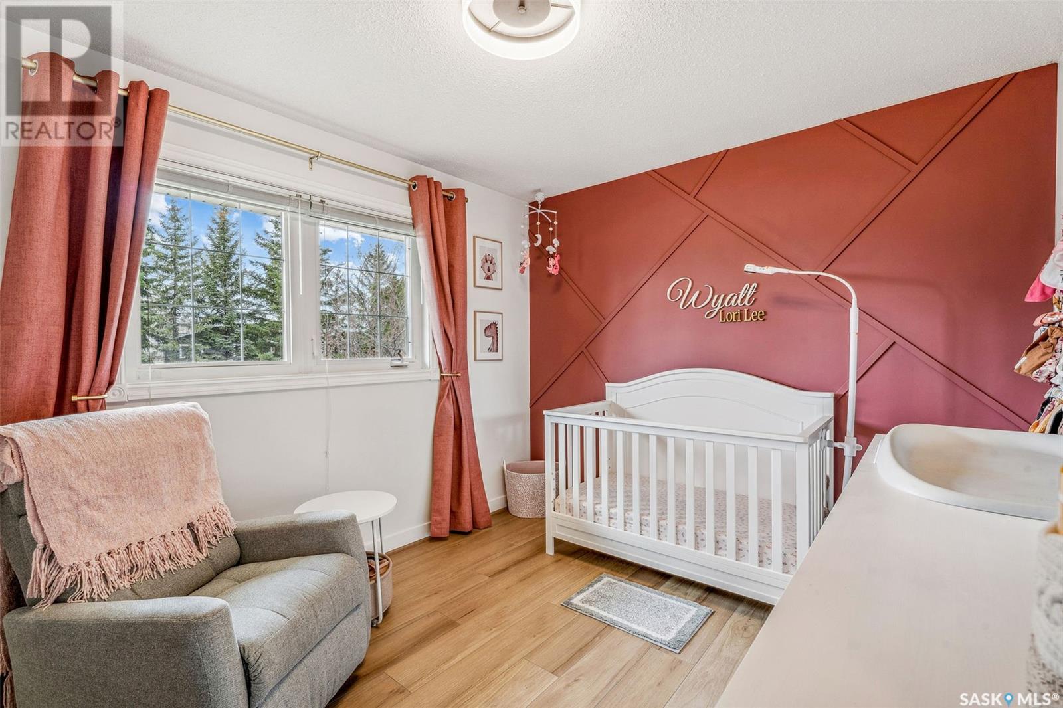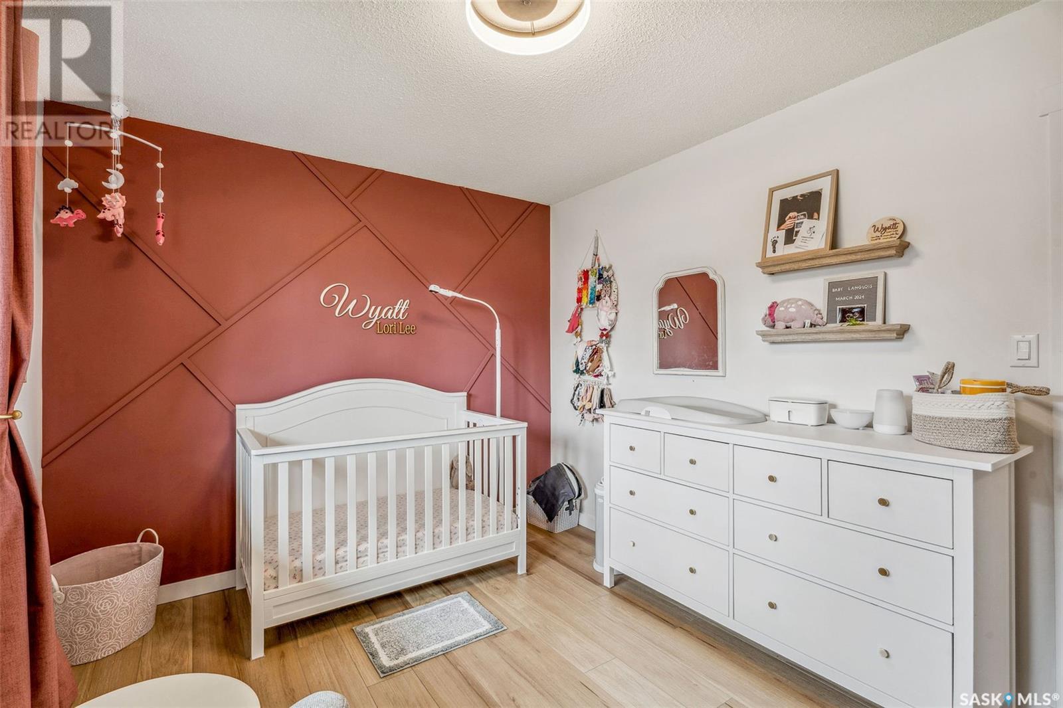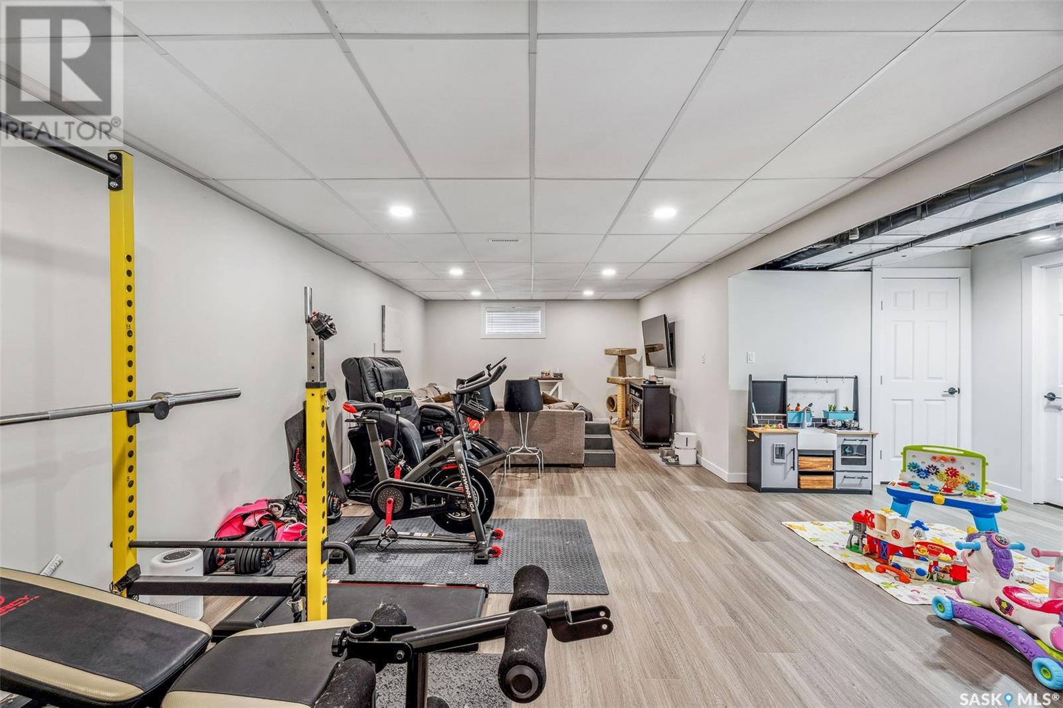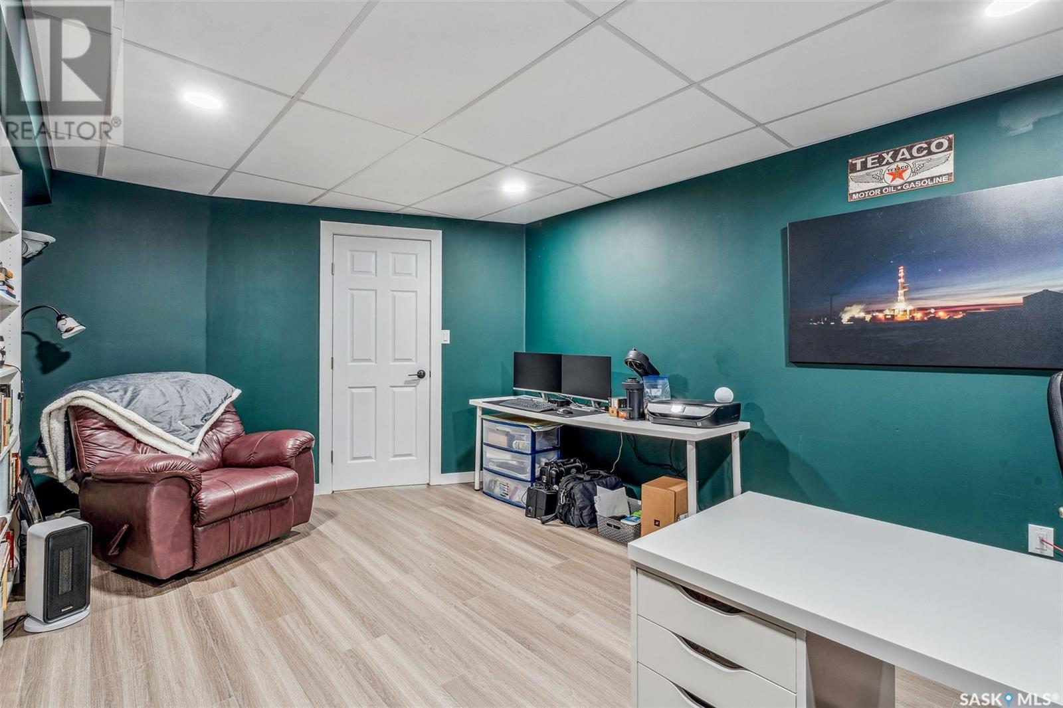5 Bedroom
3 Bathroom
1471 sqft
Bungalow
Central Air Conditioning
Forced Air
Lawn, Underground Sprinkler, Garden Area
$349,900
Wow, homes like this do not come up often, what a rare opportunity to own a 1,470 sq ft of thoughtfully designed living in the heart of Tisdale—a home where pride of ownership is evident before you even step inside. From the tidy curb appeal to the functional layout, every inch of this bungalow is built for easy living and everyday enjoyment. The front living room welcomes you with natural light pouring in through a large bay window, creating a warm and inviting space to relax or visit. At the heart of the home, the kitchen makes an impression with its oversized island (seating for six!), ample counter space, and intuitive flow—perfect for morning coffees, family dinners, or impromptu get-togethers. Step off the dining area onto your private deck—an ideal spot to entertain or wind down. Fire up the natural gas BBQ, soak in the hot tub under the stars, and enjoy the kind of backyard living that makes summer feel endless. The main floor also features three well-sized bedrooms, all wired for internet to keep everyone connected, along with main-floor laundry and two full bathrooms for added convenience. The basement is recently finished and full of potential—offering a generous family room, two additional bedrooms, a roughed-in bathroom, and plenty of smart storage options to keep everything in its place. And then there’s the showstopper: a 32x34 heated garage that’s anything but ordinary. Whether you’re storing your toys, building your next project, or claiming it as your personal escape—it’s a space with room to dream. Tucked in a quiet, walkable area close to schools, parks, and all the essentials this welcoming small town has to offer—this is a rare opportunity to own a home that does it all. Reach out to your REALTOR® today—homes with garages like this don’t wait around. (id:43042)
Property Details
|
MLS® Number
|
SK005803 |
|
Property Type
|
Single Family |
|
Features
|
Treed, Lane, Rectangular |
Building
|
Bathroom Total
|
3 |
|
Bedrooms Total
|
5 |
|
Appliances
|
Washer, Refrigerator, Dishwasher, Dryer, Microwave, Window Coverings, Garage Door Opener Remote(s), Stove |
|
Architectural Style
|
Bungalow |
|
Basement Development
|
Finished |
|
Basement Type
|
Full (finished) |
|
Constructed Date
|
2000 |
|
Cooling Type
|
Central Air Conditioning |
|
Heating Fuel
|
Natural Gas |
|
Heating Type
|
Forced Air |
|
Stories Total
|
1 |
|
Size Interior
|
1471 Sqft |
|
Type
|
House |
Parking
|
Detached Garage
|
|
|
Heated Garage
|
|
|
Parking Space(s)
|
2 |
Land
|
Acreage
|
No |
|
Fence Type
|
Fence |
|
Landscape Features
|
Lawn, Underground Sprinkler, Garden Area |
|
Size Frontage
|
62 Ft |
|
Size Irregular
|
62x120 |
|
Size Total Text
|
62x120 |
Rooms
| Level |
Type |
Length |
Width |
Dimensions |
|
Basement |
Bedroom |
18 ft ,5 in |
11 ft ,3 in |
18 ft ,5 in x 11 ft ,3 in |
|
Basement |
Bedroom |
14 ft ,1 in |
9 ft ,8 in |
14 ft ,1 in x 9 ft ,8 in |
|
Basement |
Storage |
|
|
Measurements not available |
|
Basement |
Family Room |
30 ft ,4 in |
12 ft ,7 in |
30 ft ,4 in x 12 ft ,7 in |
|
Main Level |
Kitchen |
13 ft ,5 in |
12 ft ,2 in |
13 ft ,5 in x 12 ft ,2 in |
|
Main Level |
Dining Room |
15 ft ,4 in |
10 ft ,1 in |
15 ft ,4 in x 10 ft ,1 in |
|
Main Level |
Living Room |
23 ft ,1 in |
13 ft ,4 in |
23 ft ,1 in x 13 ft ,4 in |
|
Main Level |
Primary Bedroom |
12 ft ,9 in |
11 ft ,5 in |
12 ft ,9 in x 11 ft ,5 in |
|
Main Level |
3pc Ensuite Bath |
|
|
Measurements not available |
|
Main Level |
Bedroom |
11 ft ,8 in |
9 ft ,7 in |
11 ft ,8 in x 9 ft ,7 in |
|
Main Level |
Bedroom |
9 ft ,9 in |
9 ft ,7 in |
9 ft ,9 in x 9 ft ,7 in |
|
Main Level |
4pc Bathroom |
|
|
Measurements not available |
|
Main Level |
Laundry Room |
|
|
Measurements not available |
https://www.realtor.ca/real-estate/28308871/1710-97th-street-tisdale







