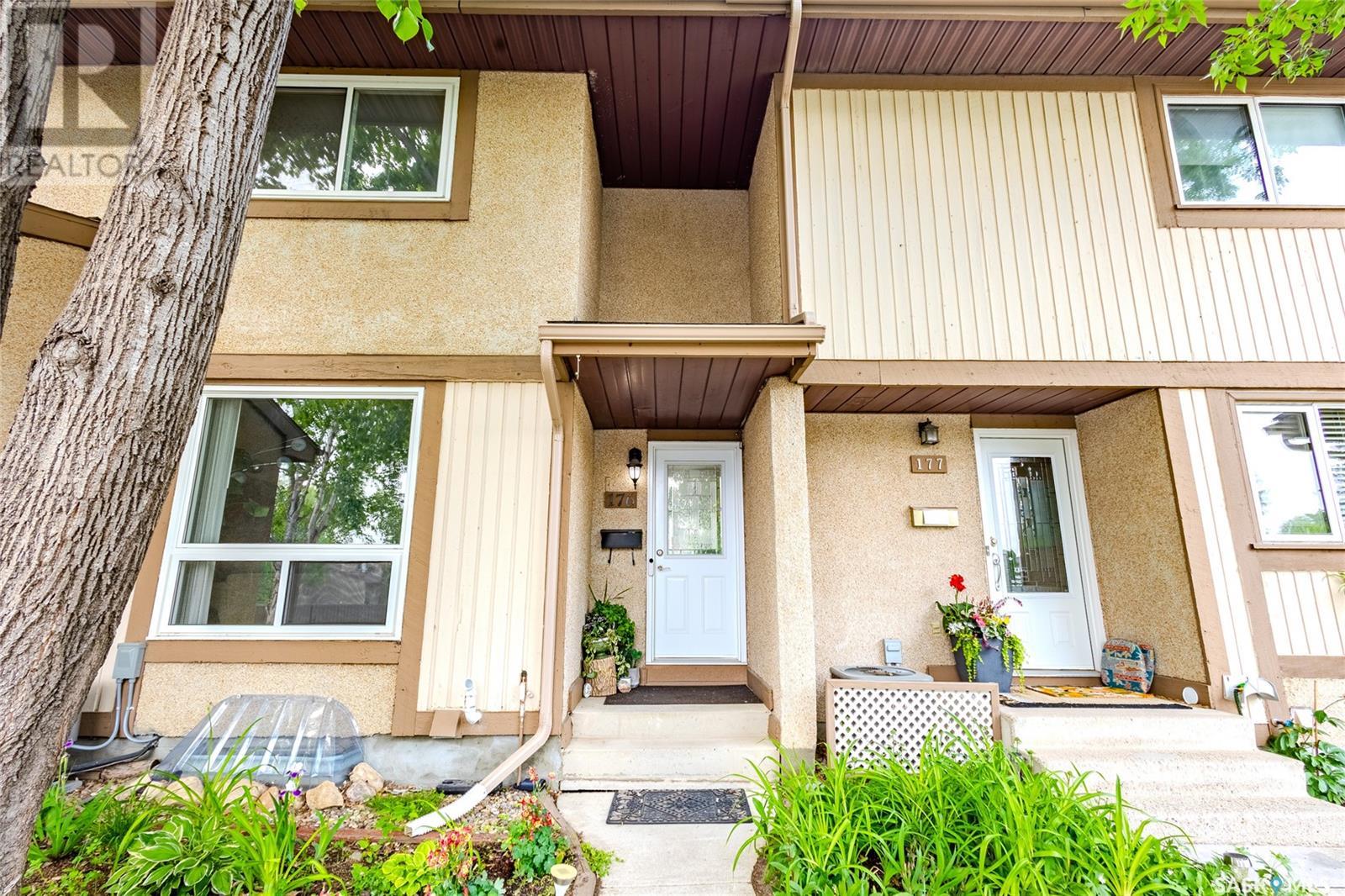176 1128 Mckercher Drive Saskatoon, Saskatchewan S7H 4Y7
$299,900Maintenance,
$386 Monthly
Maintenance,
$386 MonthlyWelcome to this updated townhouse in Saskatoon's desirable Wildwood neighborhood, close to bus routes and all 8th street amenities. The main floor features a bright living room, spacious dining area, functional kitchen with built in dishwasher and tile back splash, and a convenient half bath off the back entry. Upstairs offers a large primary bedroom with a walk-in closet, two additional bedrooms, and a full bathroom. The fully developed basement adds great extra living space with a cozy rec area, a den, a large laundry/storage room, and an updated 3-piece bathroom. There is a private fenced backyard and large trees and perennials. Recent upgrades include new front door and all windows (2020), new furnace and central A/C (2023), water heater (2021), washer and dryer (2023), carpet and vinyl upstairs (2024), basement vinyl flooring and bathroom reno (2024), a new fence (2024), and a freshly redone parking lot (2024). This affordable move-in ready home is ideal for first-time buyers, young families, or anyone looking for a low-maintenance property in a convenient east-side location. Call your Realtor today to book a private showing!... As per the Seller’s direction, all offers will be presented on 2025-06-16 at 5:30 PM (id:43042)
Open House
This property has open houses!
4:00 pm
Ends at:5:30 pm
5:00 pm
Ends at:7:00 pm
4:00 pm
Ends at:5:30 pm
Property Details
| MLS® Number | SK009221 |
| Property Type | Single Family |
| Neigbourhood | Wildwood |
| Community Features | Pets Allowed |
| Features | Treed, Rectangular |
| Structure | Patio(s), Playground |
Building
| Bathroom Total | 3 |
| Bedrooms Total | 3 |
| Appliances | Washer, Refrigerator, Dishwasher, Dryer, Microwave, Window Coverings, Stove |
| Architectural Style | 2 Level |
| Basement Development | Finished |
| Basement Type | Full (finished) |
| Constructed Date | 1977 |
| Cooling Type | Central Air Conditioning |
| Heating Fuel | Natural Gas |
| Heating Type | Forced Air |
| Stories Total | 2 |
| Size Interior | 1080 Sqft |
| Type | Row / Townhouse |
Parking
| Surfaced | 1 |
| Parking Space(s) | 1 |
Land
| Acreage | No |
| Fence Type | Fence |
Rooms
| Level | Type | Length | Width | Dimensions |
|---|---|---|---|---|
| Second Level | Primary Bedroom | 13 ft | 12 ft | 13 ft x 12 ft |
| Second Level | Bedroom | 10 ft | 8 ft ,6 in | 10 ft x 8 ft ,6 in |
| Second Level | Bedroom | 10 ft | 8 ft ,6 in | 10 ft x 8 ft ,6 in |
| Second Level | 4pc Bathroom | Measurements not available | ||
| Basement | Family Room | 12 ft | 8 ft ,3 in | 12 ft x 8 ft ,3 in |
| Basement | Den | 10 ft ,9 in | 7 ft | 10 ft ,9 in x 7 ft |
| Basement | Laundry Room | 11 ft ,7 in | 8 ft ,2 in | 11 ft ,7 in x 8 ft ,2 in |
| Basement | 3pc Bathroom | Measurements not available | ||
| Basement | Other | Measurements not available | ||
| Main Level | Kitchen | 12 ft | 8 ft ,9 in | 12 ft x 8 ft ,9 in |
| Main Level | Dining Room | 9 ft ,6 in | 7 ft ,6 in | 9 ft ,6 in x 7 ft ,6 in |
| Main Level | Living Room | 12 ft ,5 in | 11 ft ,10 in | 12 ft ,5 in x 11 ft ,10 in |
| Main Level | 2pc Bathroom | Measurements not available |
https://www.realtor.ca/real-estate/28456550/176-1128-mckercher-drive-saskatoon-wildwood
Interested?
Contact us for more information






































