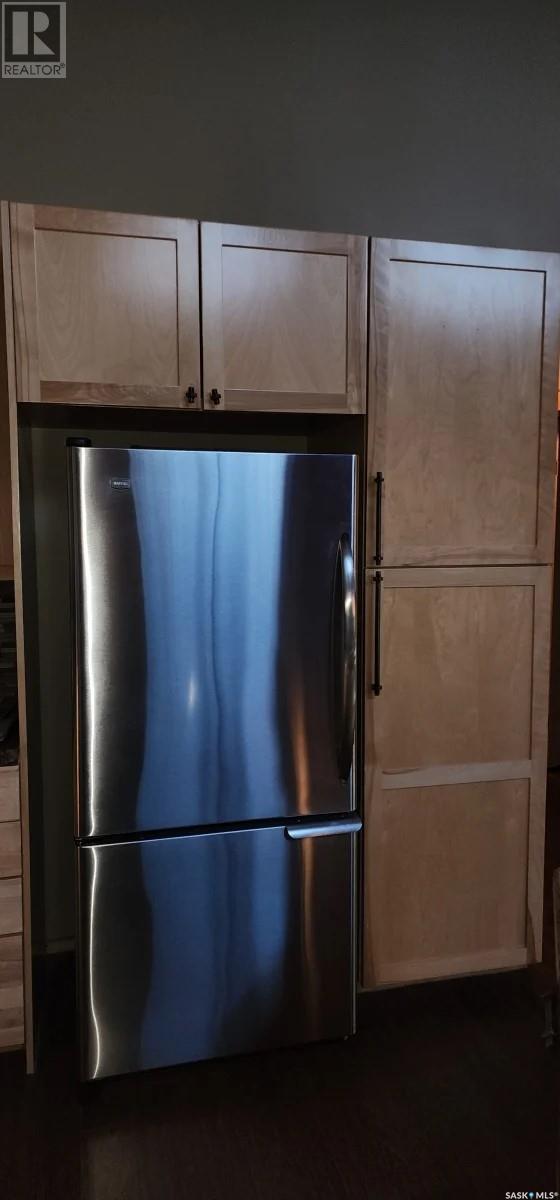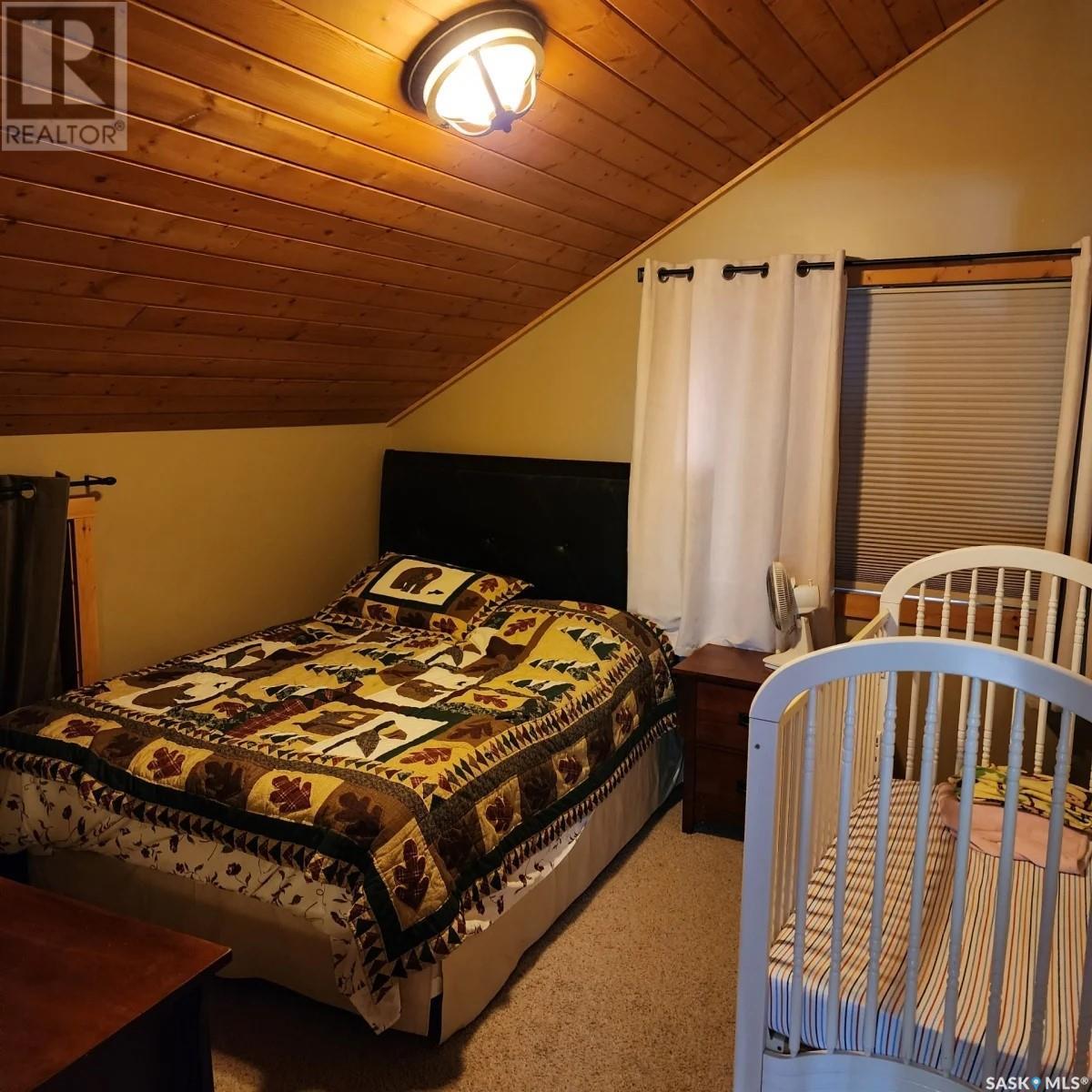4 Bedroom
3 Bathroom
1858 sqft
Fireplace
Central Air Conditioning
Baseboard Heaters, Forced Air
Lawn
$609,900
This beautiful, 4 season, 1 1/2 story home on a 70’ x 120’ lot is located at Nobles Point, Candle Lake, just minutes from the Nobles Point boat launch and a block from the water. It has a 24’ x 26’, 2-car, heated attached garage with a bonus room above. The concrete crawl space access is through the garage. It has a high efficient furnace, electric water heater, 2 – 600 gallon water tanks and lots of room for storage. The kitchen cabinets (and the cabinets throughout the house) are custom made of solid birch and have a pantry and 2 sets of pots & pan drawers. The 2 tier deck is made of composite decking, and leads to the 8 person hot tub. This deck faces East and is a great place to enjoy coffee in the morning sun. The back yard is fully fenced, with 3 man-gates and one large gate that you can open to back your boat into the yard. The yard also comes with a large storage shed, a wood shed, a fire pit and a children’s play set with slide. The 1374 square foot main floor has a 3 piece bathroom, and a laundry room with lots of cabinets, stacking washer and dryer and a sink. The 2nd entry to the garage is through the laundry. Down the hall, which has a large linen closet, is the master bedroom. It has 2 large windows with light-blocking shades, a walk in closet with a motion sensor light, a 4 piece bath, with a shower and a large soaker tub. The 2nd bedroom is also located on the main floor. It has a large closet and room enough for twin beds. Upstairs has 484 square feet of living space. There is a loft area, perfect for the kids to watch tv or to set up an office desk. The 3rd bathroom has a shower with an extra-high shower head for those tall relatives that visit, and storage space with lighting. There are 2 mirror-image bedrooms with room for a queen bed and bunks, or a queen and a crib. Both bedrooms have lit storage space and a large south-facing window with light-blocking shades. (id:43042)
Property Details
|
MLS® Number
|
SK002850 |
|
Property Type
|
Single Family |
|
Features
|
Treed, Rectangular |
|
Structure
|
Deck |
Building
|
Bathroom Total
|
3 |
|
Bedrooms Total
|
4 |
|
Appliances
|
Washer, Refrigerator, Dryer, Microwave, Window Coverings, Play Structure, Storage Shed, Stove |
|
Basement Development
|
Not Applicable |
|
Basement Type
|
Crawl Space (not Applicable) |
|
Constructed Date
|
2010 |
|
Cooling Type
|
Central Air Conditioning |
|
Fireplace Fuel
|
Gas |
|
Fireplace Present
|
Yes |
|
Fireplace Type
|
Conventional |
|
Heating Fuel
|
Natural Gas |
|
Heating Type
|
Baseboard Heaters, Forced Air |
|
Stories Total
|
2 |
|
Size Interior
|
1858 Sqft |
|
Type
|
House |
Parking
|
Attached Garage
|
|
|
Gravel
|
|
|
Heated Garage
|
|
|
Parking Space(s)
|
4 |
Land
|
Acreage
|
No |
|
Fence Type
|
Fence |
|
Landscape Features
|
Lawn |
|
Size Frontage
|
70 Ft |
|
Size Irregular
|
8400.00 |
|
Size Total
|
8400 Sqft |
|
Size Total Text
|
8400 Sqft |
Rooms
| Level |
Type |
Length |
Width |
Dimensions |
|
Second Level |
Loft |
10 ft |
17 ft |
10 ft x 17 ft |
|
Second Level |
3pc Bathroom |
9 ft |
7 ft ,4 in |
9 ft x 7 ft ,4 in |
|
Second Level |
Bedroom |
13 ft ,3 in |
10 ft ,7 in |
13 ft ,3 in x 10 ft ,7 in |
|
Second Level |
Bedroom |
10 ft ,8 in |
11 ft ,9 in |
10 ft ,8 in x 11 ft ,9 in |
|
Second Level |
Bonus Room |
22 ft ,5 in |
23 ft ,7 in |
22 ft ,5 in x 23 ft ,7 in |
|
Main Level |
Living Room |
17 ft ,7 in |
14 ft ,6 in |
17 ft ,7 in x 14 ft ,6 in |
|
Main Level |
Kitchen/dining Room |
22 ft |
14 ft ,10 in |
22 ft x 14 ft ,10 in |
|
Main Level |
3pc Bathroom |
7 ft ,7 in |
6 ft ,10 in |
7 ft ,7 in x 6 ft ,10 in |
|
Main Level |
Other |
10 ft |
7 ft |
10 ft x 7 ft |
|
Main Level |
Primary Bedroom |
13 ft |
11 ft ,9 in |
13 ft x 11 ft ,9 in |
|
Main Level |
4pc Ensuite Bath |
9 ft ,7 in |
9 ft |
9 ft ,7 in x 9 ft |
|
Main Level |
Bedroom |
11 ft |
9 ft |
11 ft x 9 ft |
https://www.realtor.ca/real-estate/28173652/18-hayes-drive-candle-lake






























