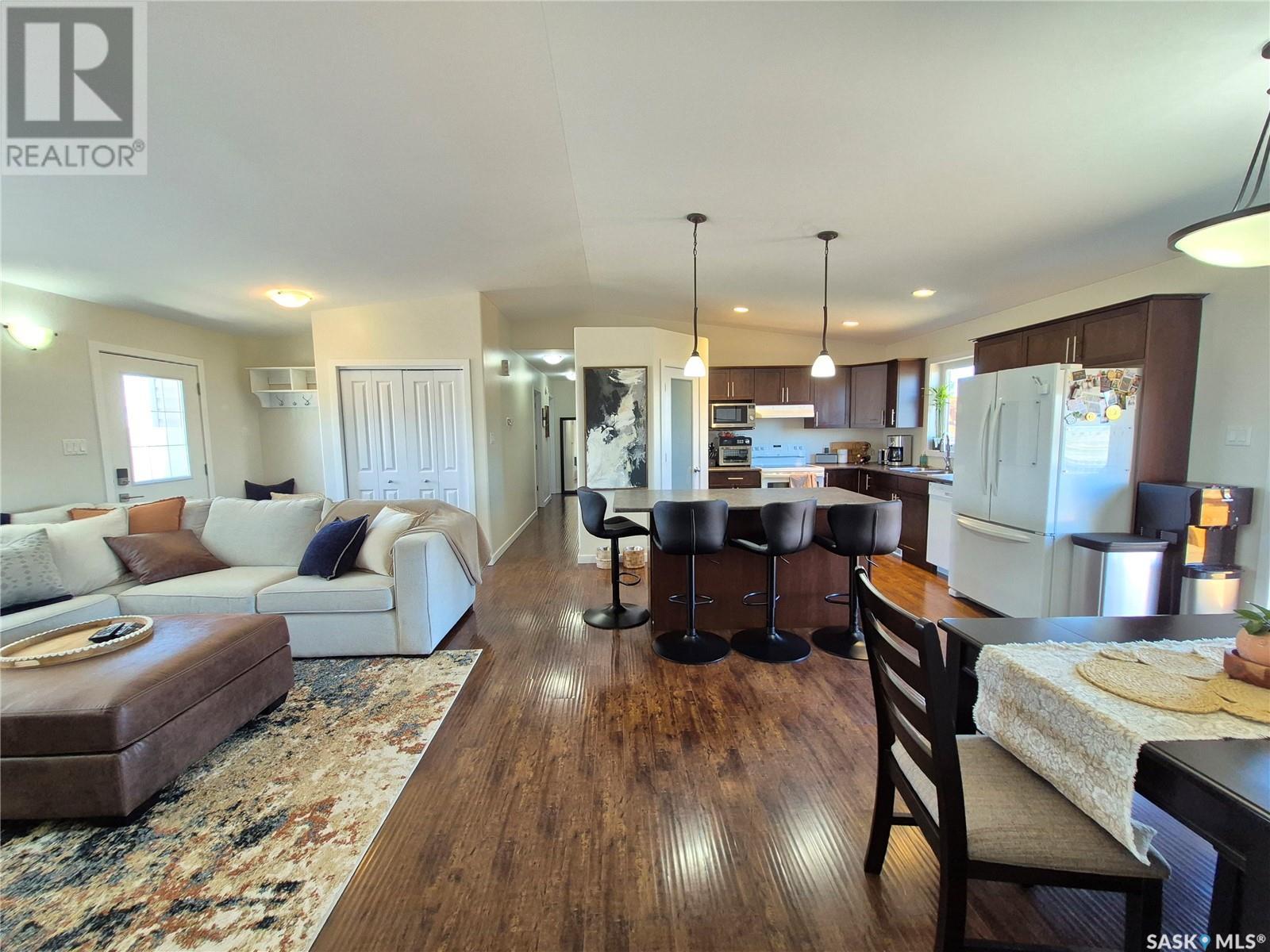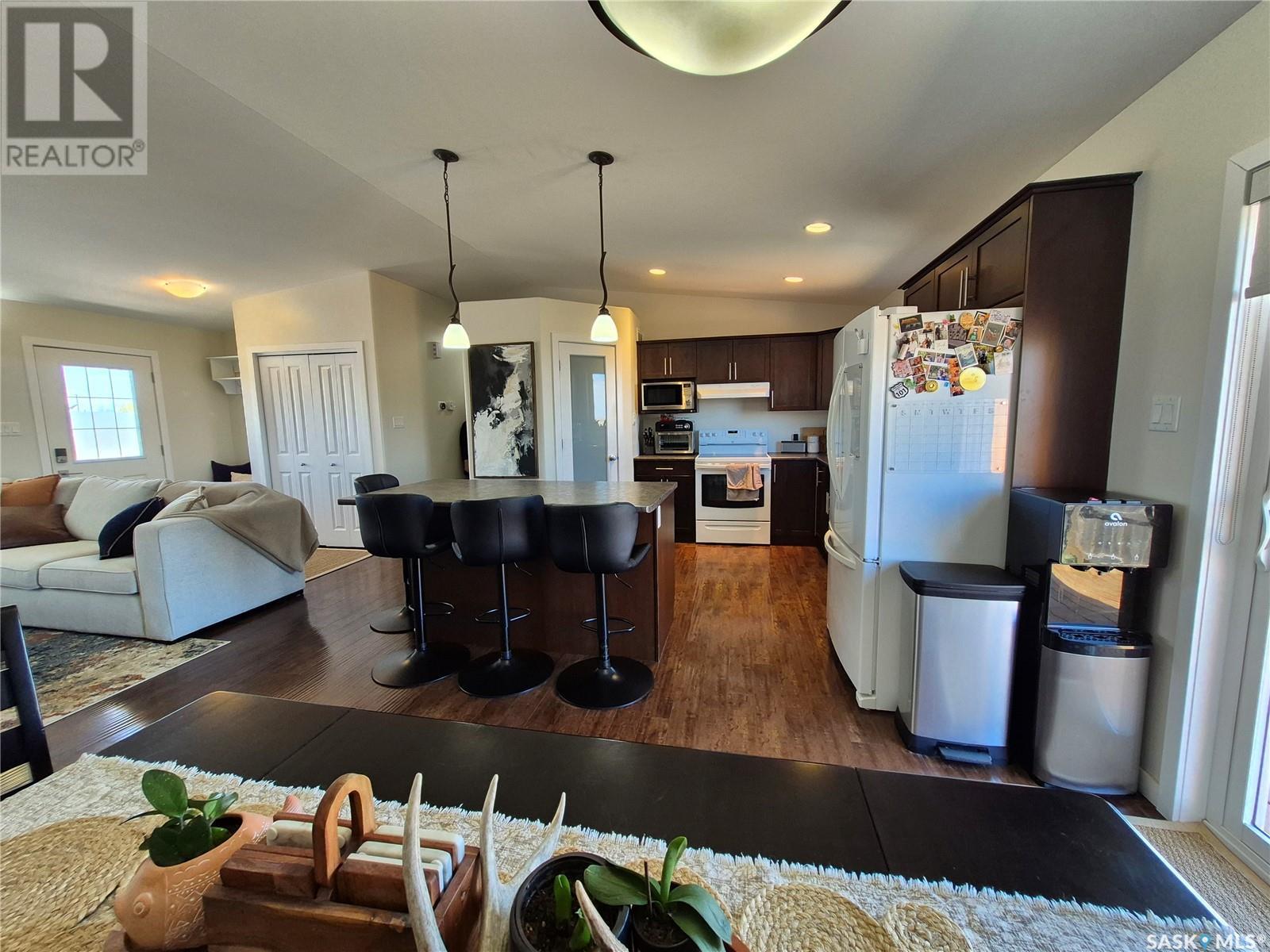3 Bedroom
2 Bathroom
1322 sqft
Bungalow
Central Air Conditioning, Air Exchanger
Forced Air
Lawn
$199,900
Welcome to this beautiful 2014-built home nestled in a peaceful and quiet neighborhood. Enjoy the rare privacy of having no neighbors behind you—perfect for serene mornings and relaxing evenings on the spacious deck. Step inside to a bright, open-concept layout that's ideal for entertaining or comfortable everyday living. The home features generously sized bedrooms and well-appointed bathrooms, including a stylish 4-piece main bathroom and a private 3-piece ensuite and walk in closet in the primary bedroom. Outside, you'll find a fully fenced yard, perfect for kids, pets, or weekend gatherings. Crawlspace has an ICF foundation, making for great storage space, and holds the furnace, air exchange unit and the sump pump. There is plenty of room to build a grage, if the new owner chooses. This property offers the perfect blend of space, comfort, and privacy—come see it for yourself! (id:43042)
Property Details
|
MLS® Number
|
SK005215 |
|
Property Type
|
Single Family |
|
Features
|
Cul-de-sac, Sump Pump |
|
Structure
|
Deck, Patio(s) |
Building
|
Bathroom Total
|
2 |
|
Bedrooms Total
|
3 |
|
Appliances
|
Washer, Refrigerator, Dishwasher, Dryer, Window Coverings, Hood Fan, Storage Shed, Stove |
|
Architectural Style
|
Bungalow |
|
Basement Development
|
Not Applicable |
|
Basement Type
|
Crawl Space (not Applicable) |
|
Constructed Date
|
2014 |
|
Cooling Type
|
Central Air Conditioning, Air Exchanger |
|
Heating Fuel
|
Natural Gas |
|
Heating Type
|
Forced Air |
|
Stories Total
|
1 |
|
Size Interior
|
1322 Sqft |
|
Type
|
House |
Parking
|
Gravel
|
|
|
Parking Space(s)
|
6 |
Land
|
Acreage
|
No |
|
Fence Type
|
Fence |
|
Landscape Features
|
Lawn |
|
Size Irregular
|
0.23 |
|
Size Total
|
0.23 Ac |
|
Size Total Text
|
0.23 Ac |
Rooms
| Level |
Type |
Length |
Width |
Dimensions |
|
Main Level |
Living Room |
|
|
21'4 x 11'11 |
|
Main Level |
Kitchen/dining Room |
|
|
13'0 x 20'9 |
|
Main Level |
4pc Bathroom |
|
|
xx x xx |
|
Main Level |
Bedroom |
|
|
11'7 x 10'0 |
|
Main Level |
Bedroom |
|
|
11'11 x 12'8 |
|
Main Level |
3pc Ensuite Bath |
|
|
xx x xx |
|
Main Level |
Bedroom |
|
|
10'5 x 10'6 |
|
Main Level |
Enclosed Porch |
|
|
8'0 x 4'1 |
|
Main Level |
Laundry Room |
|
|
6'2 x 5'2 |
|
Main Level |
Other |
|
|
3'8 x 10'10 |
https://www.realtor.ca/real-estate/28284891/18-lloyd-crescent-fillmore




















































