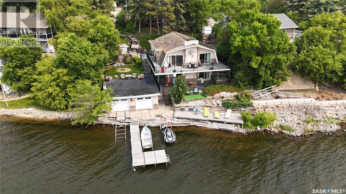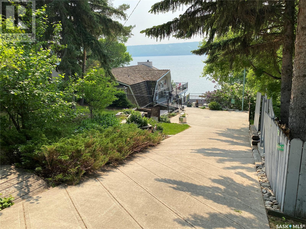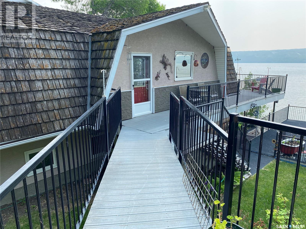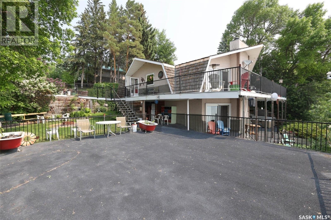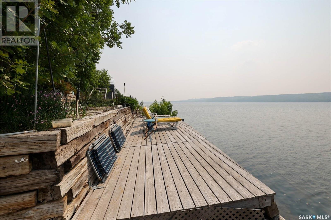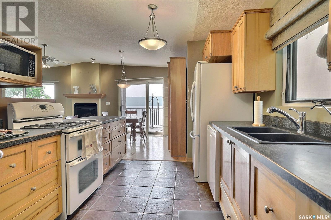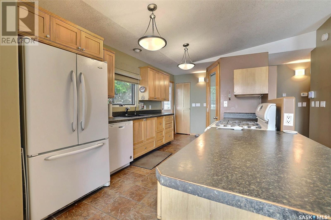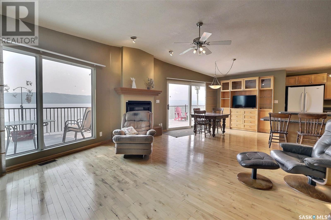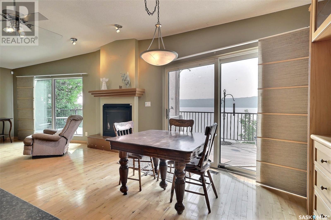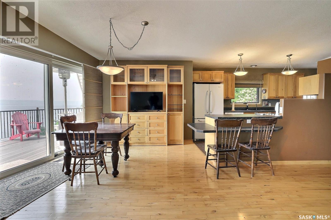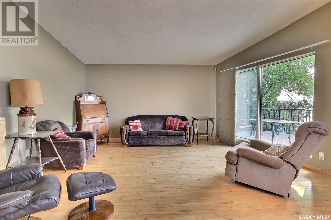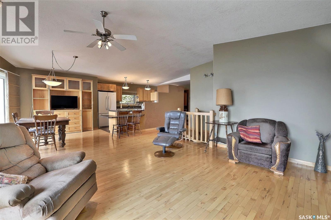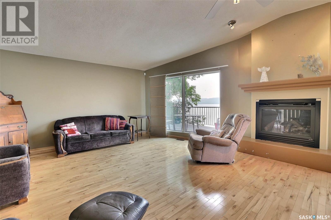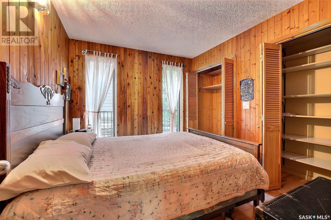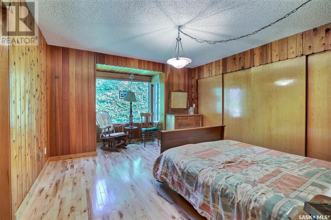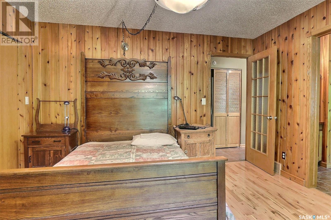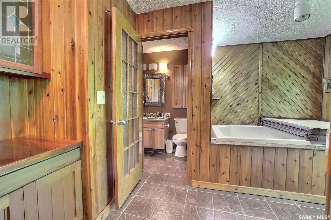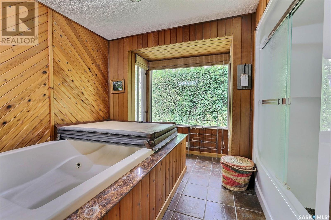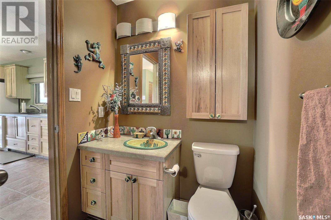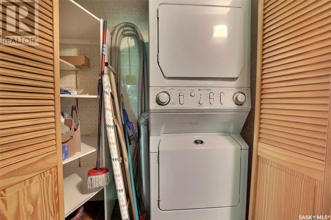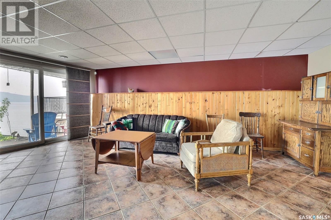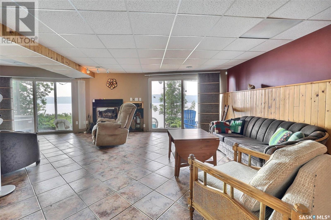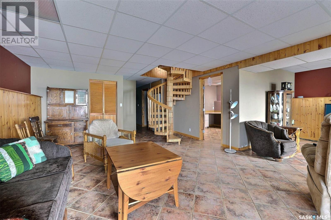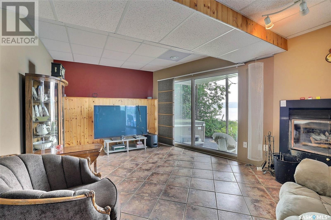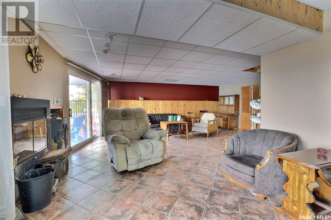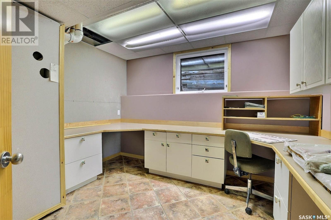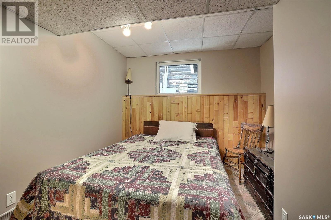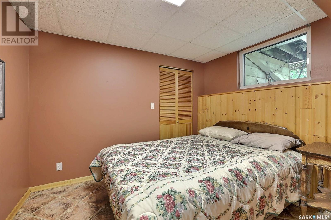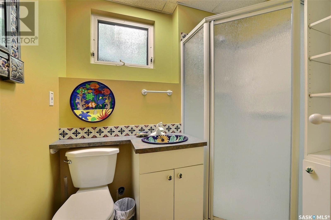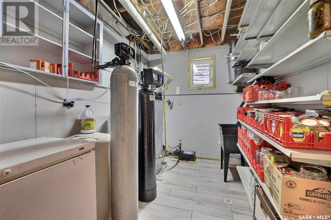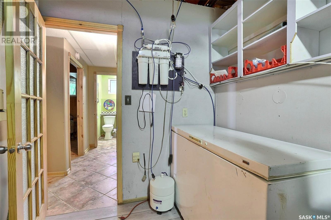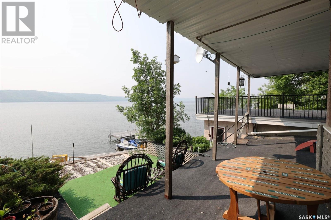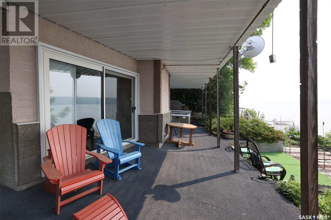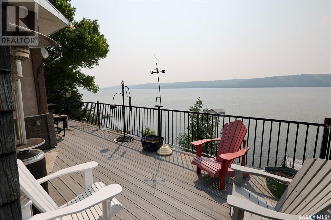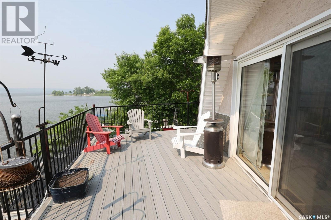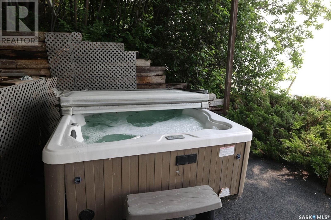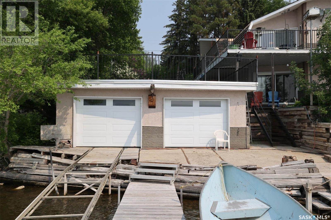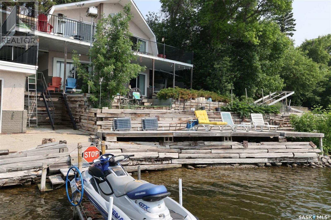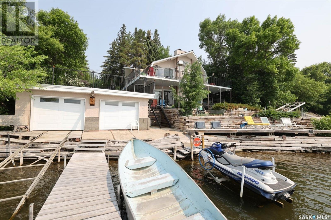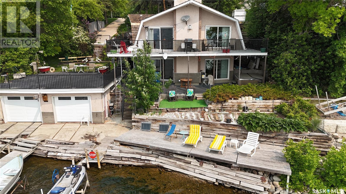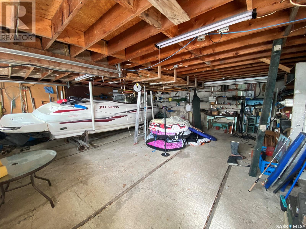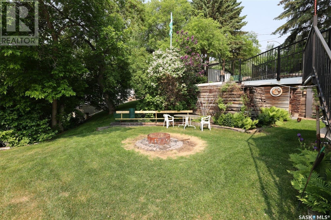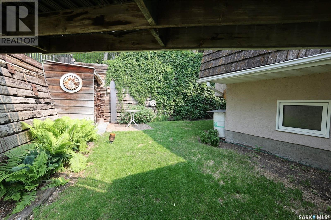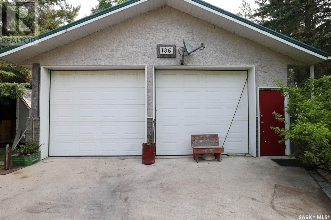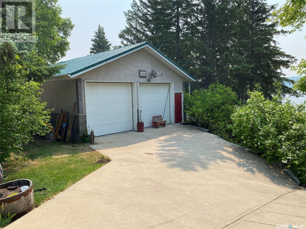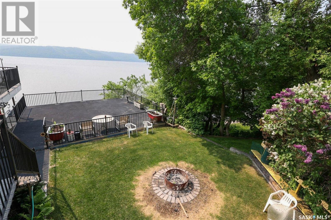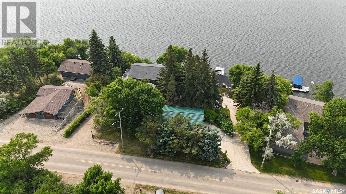4 Bedroom
2 Bathroom
1230 sqft
Bungalow
Fireplace
Central Air Conditioning
Forced Air
Waterfront
Lawn, Underground Sprinkler, Garden Area
$675,000
Welcome to 186 Pasqua Lake Road, a meticulously maintained and well-loved year-round waterfront retreat nestled in the heart of the Qu’Appelle Valley. Just 45 minutes from Regina, this stunning walkout bungalow offers the ideal blend of comfort, privacy, and sweeping lake views. Situated on a pie-shaped lot with 82 feet of prime lakefront, the property features over 2,400 sq ft of finished living space, including 2 bathrooms and 4 bedrooms—2 on the main floor and 2 more, plus a den, in the fully developed walkout basement. A gas fireplace on the main level creates a warm, welcoming atmosphere, while the lower level offers a wood-burning fireplace and direct access to the lakefront. Outdoor amenities are exceptional: a 25’ x 25’ boathouse with aluminum track and dock system, a full yard irrigation system, and a heated, insulated 26’ x 32’ garage/shop with in-floor radiant heat and 10-foot double overhead doors—ideal for storing boats, vehicles, and gear. Ample parking ensures there’s always room for guests and gatherings. Additional highlights include a natural gas forced air furnace, 200 amp electrical service, and a private septic system. Water is supplied by a private well and filtered through a reverse osmosis (RO) system, delivering clean, fresh water throughout the home. Whether you’re seeking a full-time residence or a lakeside escape, 186 Pasqua Lake Road is a rare opportunity to own a thoughtfully developed property in one of Saskatchewan’s most desirable waterfront locations. (id:43042)
Property Details
|
MLS® Number
|
SK009210 |
|
Property Type
|
Single Family |
|
Neigbourhood
|
Pasqua Lake (North Qu'Appelle Rm No. 187) |
|
Features
|
Treed, Irregular Lot Size, Balcony, Recreational |
|
Structure
|
Deck, Patio(s) |
|
Water Front Name
|
Pasqua Lake |
|
Water Front Type
|
Waterfront |
Building
|
Bathroom Total
|
2 |
|
Bedrooms Total
|
4 |
|
Appliances
|
Washer, Refrigerator, Dishwasher, Dryer, Microwave, Freezer, Window Coverings, Garage Door Opener Remote(s), Stove |
|
Architectural Style
|
Bungalow |
|
Constructed Date
|
1981 |
|
Cooling Type
|
Central Air Conditioning |
|
Fireplace Fuel
|
Gas,wood |
|
Fireplace Present
|
Yes |
|
Fireplace Type
|
Conventional,conventional |
|
Heating Fuel
|
Natural Gas |
|
Heating Type
|
Forced Air |
|
Stories Total
|
1 |
|
Size Interior
|
1230 Sqft |
|
Type
|
House |
Parking
|
Detached Garage
|
|
|
Parking Pad
|
|
|
Heated Garage
|
|
|
Parking Space(s)
|
6 |
Land
|
Acreage
|
No |
|
Landscape Features
|
Lawn, Underground Sprinkler, Garden Area |
|
Size Irregular
|
11309.00 |
|
Size Total
|
11309 Sqft |
|
Size Total Text
|
11309 Sqft |
Rooms
| Level |
Type |
Length |
Width |
Dimensions |
|
Basement |
Other |
27 ft ,5 in |
22 ft |
27 ft ,5 in x 22 ft |
|
Basement |
Den |
11 ft ,6 in |
10 ft ,10 in |
11 ft ,6 in x 10 ft ,10 in |
|
Basement |
Bedroom |
12 ft ,9 in |
9 ft ,8 in |
12 ft ,9 in x 9 ft ,8 in |
|
Basement |
Bedroom |
10 ft ,9 in |
8 ft ,6 in |
10 ft ,9 in x 8 ft ,6 in |
|
Basement |
3pc Bathroom |
7 ft |
5 ft |
7 ft x 5 ft |
|
Basement |
Other |
|
|
x x x |
|
Basement |
Storage |
|
|
x x x |
|
Main Level |
Living Room |
17 ft |
16 ft |
17 ft x 16 ft |
|
Main Level |
Dining Room |
11 ft |
10 ft |
11 ft x 10 ft |
|
Main Level |
Kitchen |
13 ft |
12 ft |
13 ft x 12 ft |
|
Main Level |
Primary Bedroom |
13 ft |
12 ft ,9 in |
13 ft x 12 ft ,9 in |
|
Main Level |
Bedroom |
10 ft |
9 ft |
10 ft x 9 ft |
|
Main Level |
4pc Bathroom |
16 ft |
11 ft ,6 in |
16 ft x 11 ft ,6 in |
https://www.realtor.ca/real-estate/28464528/186-pasqua-lake-road-north-quappelle-rm-no-187-pasqua-lake-north-quappelle-rm-no-187


