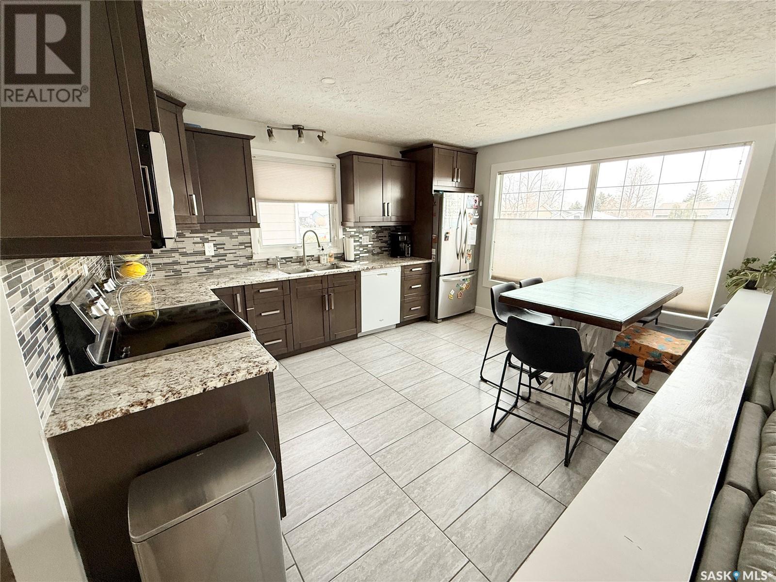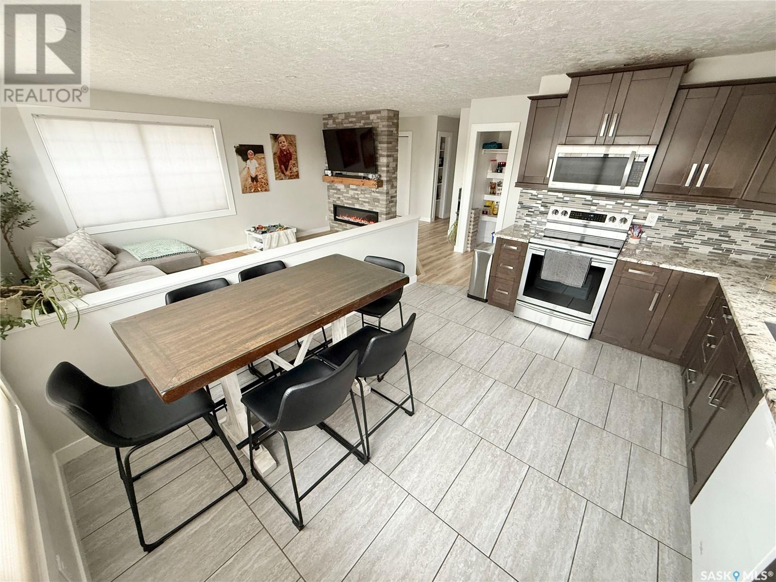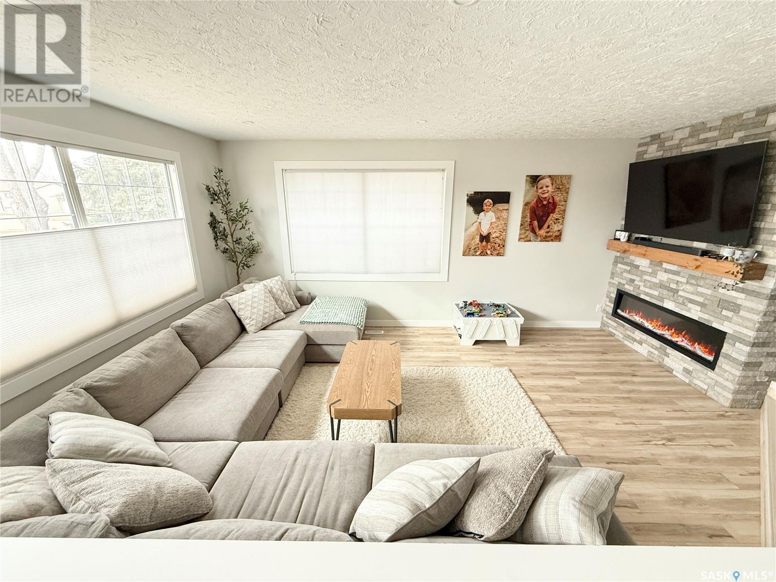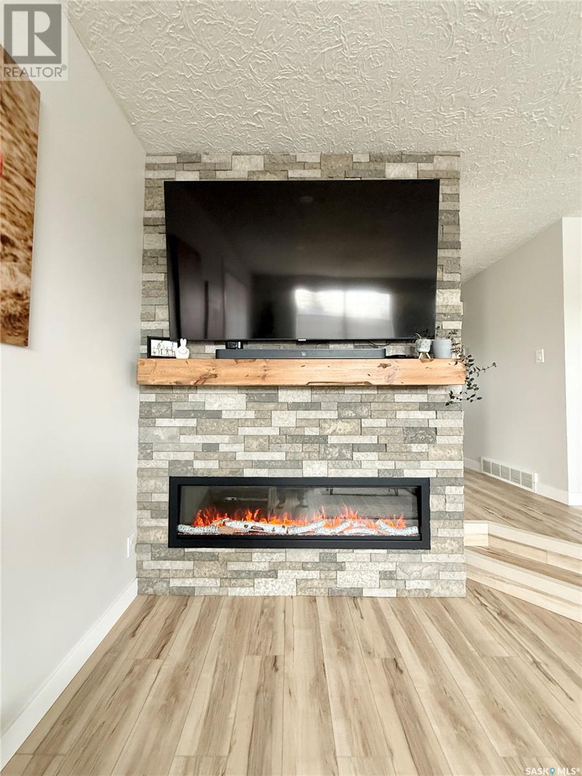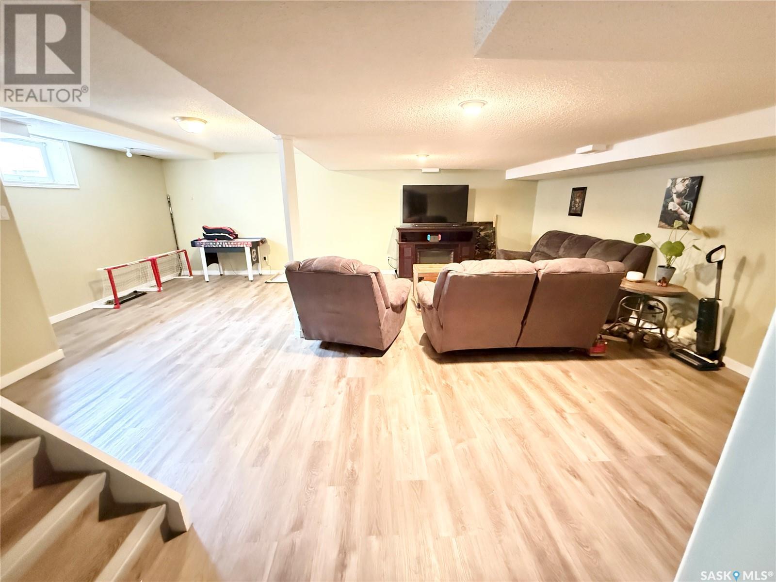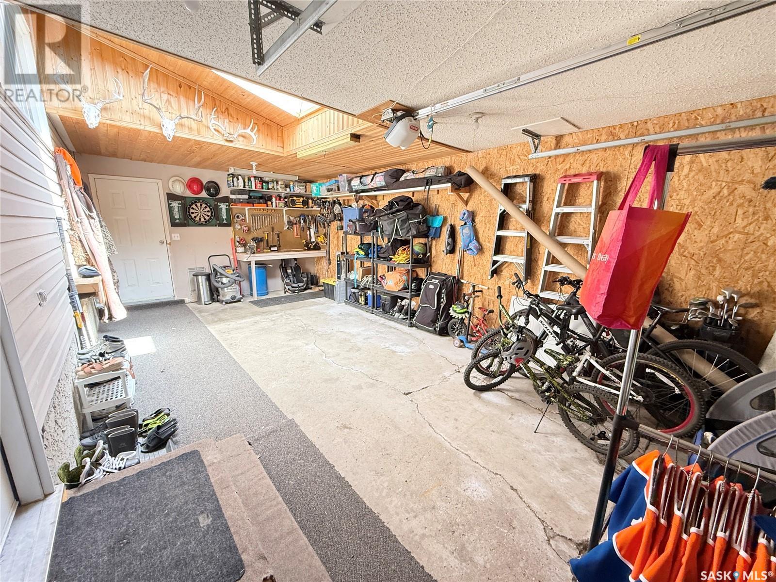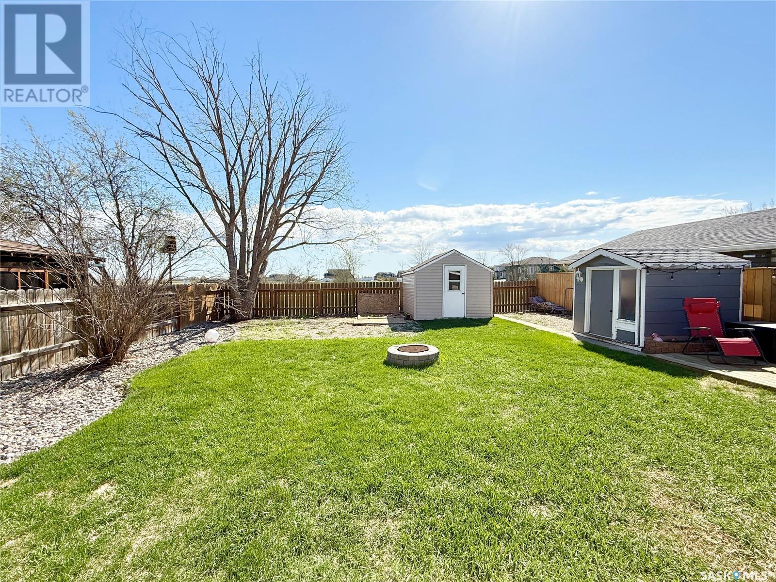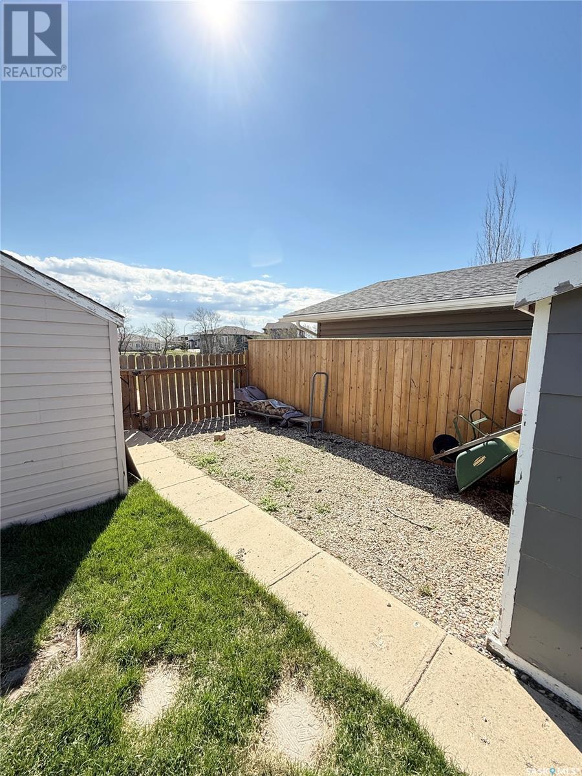5 Bedroom
2 Bathroom
1144 sqft
Bungalow
Fireplace
Central Air Conditioning
Forced Air
Lawn, Underground Sprinkler
$349,000
This beautifully updated 5-bedroom, 2-bath bungalow offers 1,144 sq ft of thoughtfully designed living space in a very desirable, quiet location. Nestled in a peaceful neighbourhood and backing onto a walking path, this home is the perfect spot for you and your family. Step inside to an open-concept main floor featuring an updated kitchen with stylish cabinetry, granite countertops, and plenty of prep space. The spacious living room is warm and inviting, showcasing modern vinyl plank flooring and a stunning feature wall with a cozy fireplace. Downstairs, you’ll find a large family room ideal for movie nights or a spot for the kids to hang, along with two additional bedrooms, a 3-piece bathroom, and a generous utility/laundry room with ample storage. Enjoy outdoor living in the expansive backyard, complete with a private BBQ nook and extra parking for added convenience. Whether you’re relaxing or entertaining, this property is sure to impress. Don’t miss your chance to own this property, call your favourite Agent to book your showing! (id:43042)
Property Details
|
MLS® Number
|
SK005160 |
|
Property Type
|
Single Family |
|
Features
|
Treed, Rectangular, Double Width Or More Driveway, Sump Pump |
|
Structure
|
Patio(s) |
Building
|
Bathroom Total
|
2 |
|
Bedrooms Total
|
5 |
|
Appliances
|
Washer, Refrigerator, Dishwasher, Dryer, Microwave, Window Coverings, Garage Door Opener Remote(s), Storage Shed, Stove |
|
Architectural Style
|
Bungalow |
|
Basement Development
|
Finished |
|
Basement Type
|
Full (finished) |
|
Constructed Date
|
1980 |
|
Cooling Type
|
Central Air Conditioning |
|
Fireplace Fuel
|
Electric |
|
Fireplace Present
|
Yes |
|
Fireplace Type
|
Conventional |
|
Heating Fuel
|
Natural Gas |
|
Heating Type
|
Forced Air |
|
Stories Total
|
1 |
|
Size Interior
|
1144 Sqft |
|
Type
|
House |
Parking
|
Attached Garage
|
|
|
Parking Space(s)
|
3 |
Land
|
Acreage
|
No |
|
Fence Type
|
Fence |
|
Landscape Features
|
Lawn, Underground Sprinkler |
|
Size Frontage
|
50 Ft |
|
Size Irregular
|
50x120 |
|
Size Total Text
|
50x120 |
Rooms
| Level |
Type |
Length |
Width |
Dimensions |
|
Basement |
Other |
|
|
23'8 x 19'2 |
|
Basement |
3pc Bathroom |
|
|
xx x xx |
|
Basement |
Laundry Room |
|
|
xx x xx |
|
Basement |
Bedroom |
|
|
8'7 x 10'5 |
|
Basement |
Other |
|
|
5'1 x 10'7 |
|
Basement |
Bedroom |
|
|
13'6 x 7'7 |
|
Main Level |
Kitchen |
|
|
13'10 x 11'3 |
|
Main Level |
Living Room |
|
|
18'8 x 13'7 |
|
Main Level |
4pc Bathroom |
|
|
xx x xx |
|
Main Level |
Bedroom |
|
|
9'1 x 14'5 |
|
Main Level |
Bedroom |
|
|
13'0 x 12'0 |
|
Main Level |
Bedroom |
|
|
10'6 x 9'0 |
https://www.realtor.ca/real-estate/28284755/191-montgomery-crescent-weyburn




