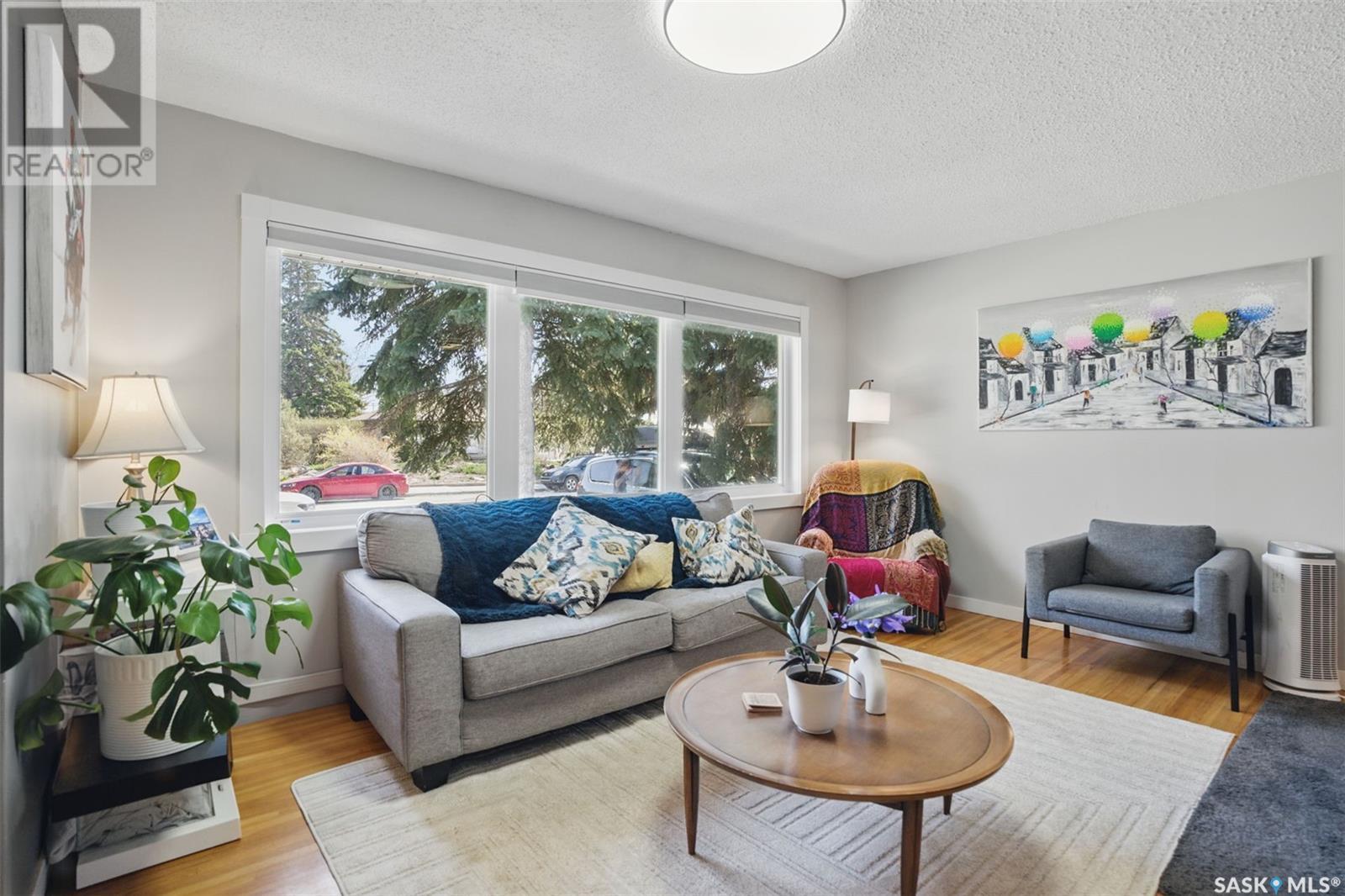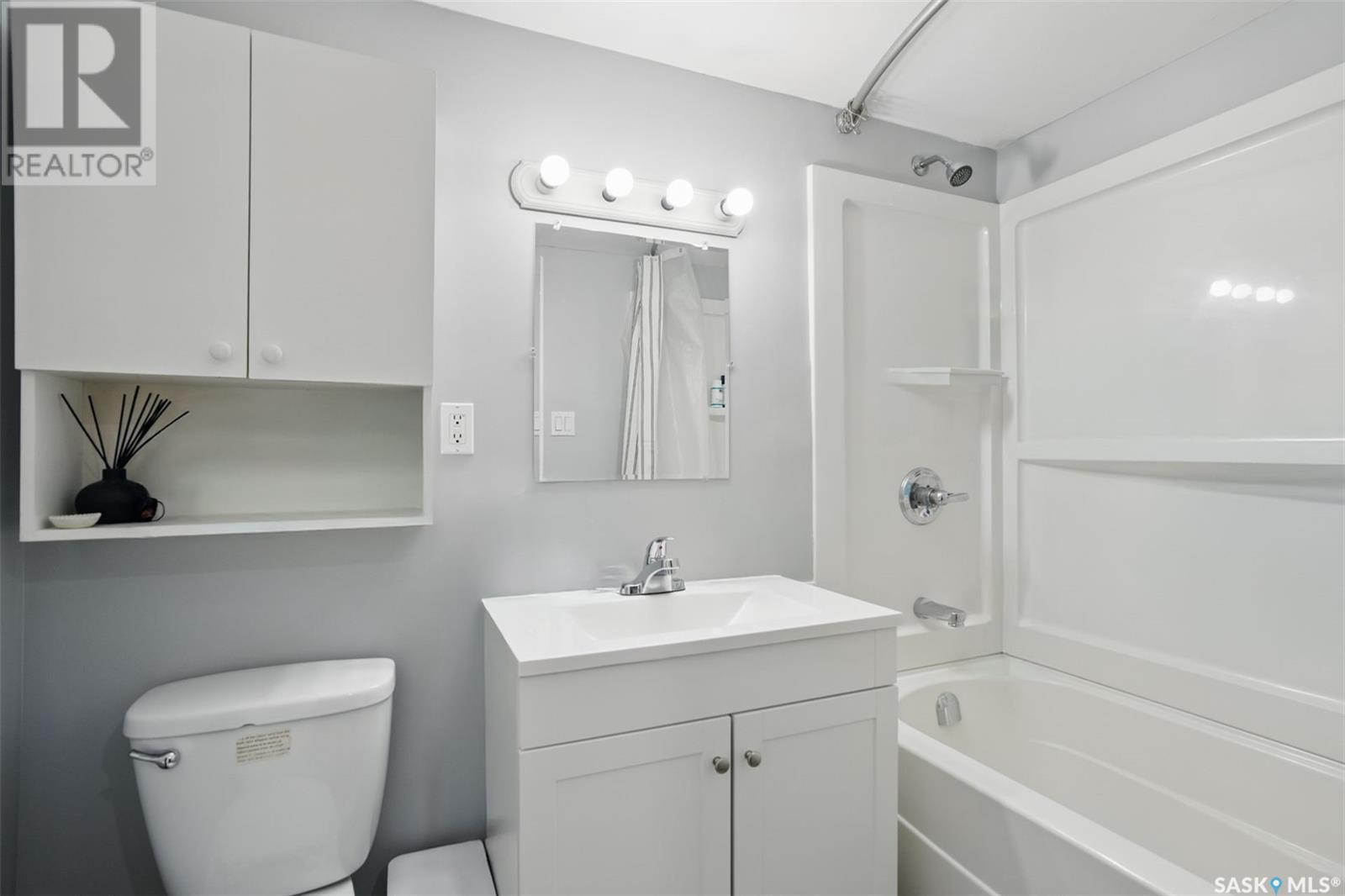4 Bedroom
2 Bathroom
1071 sqft
Bungalow
Central Air Conditioning
Forced Air
Lawn, Underground Sprinkler
$429,900
Welcome to 1918 Wiggins Avenue South, located in the heart of sought after Adelaide/Churchill. This bungalow features many upgrades, including new windows on most of the main floor in the past 4 years, and newer windows in the basement. This 1071 square foot bungalow boasts a legal permitted basement suite (with many upgrades). The main floor hosts a spacious living room, nice size dining room, functional kitchen with direct access to the heated sunroom, 3 nice size bedrooms, and the 4 piece bathroom. Beautiful oak hardwood flooring in the living room, dining room, bedrooms, and updated newer (within the past 4 years) flooring in the kitchen, bathroom, and sunroom. The legal basement suite has seen many upgrades (within the past 4 years) including flooring and to the 4 piece bathroom. The suite boasts an open concept kitchen/living room, 1 bedroom and a den, and large windows. Completing the basement is the foyer and shared laundry/utility room (high efficient furnace and tons of storage space). The large fenced back yard hosts the 12' x 24' insulated single detached garage (new garage door in 2023 with opener and newer shingles) , an 8' x 12' shed, and plenty of lawn (underground sprinklers front & back). All appliance included: fridge(2), stove(2), dishwasher, washer, dryer. Central Air Conditioning. Note there is not basement under the back sunroom. Presentation of Offers May 15th at 2pm.... As per the Seller’s direction, all offers will be presented on 2025-05-15 at 2:00 PM (id:43042)
Property Details
|
MLS® Number
|
SK005415 |
|
Property Type
|
Single Family |
|
Neigbourhood
|
Adelaide/Churchill |
|
Features
|
Treed, Rectangular |
|
Structure
|
Patio(s) |
Building
|
Bathroom Total
|
2 |
|
Bedrooms Total
|
4 |
|
Appliances
|
Washer, Refrigerator, Dishwasher, Dryer, Window Coverings, Garage Door Opener Remote(s), Storage Shed, Stove |
|
Architectural Style
|
Bungalow |
|
Basement Development
|
Finished |
|
Basement Type
|
Full (finished) |
|
Constructed Date
|
1955 |
|
Cooling Type
|
Central Air Conditioning |
|
Heating Fuel
|
Natural Gas |
|
Heating Type
|
Forced Air |
|
Stories Total
|
1 |
|
Size Interior
|
1071 Sqft |
|
Type
|
House |
Parking
|
Detached Garage
|
|
|
Parking Space(s)
|
1 |
Land
|
Acreage
|
No |
|
Fence Type
|
Fence |
|
Landscape Features
|
Lawn, Underground Sprinkler |
|
Size Frontage
|
55 Ft |
|
Size Irregular
|
55x123 |
|
Size Total Text
|
55x123 |
Rooms
| Level |
Type |
Length |
Width |
Dimensions |
|
Basement |
Foyer |
|
|
Measurements not available |
|
Basement |
Living Room |
8 ft ,5 in |
10 ft ,7 in |
8 ft ,5 in x 10 ft ,7 in |
|
Basement |
Kitchen |
9 ft |
10 ft ,7 in |
9 ft x 10 ft ,7 in |
|
Basement |
4pc Bathroom |
|
|
Measurements not available |
|
Basement |
Den |
11 ft ,5 in |
10 ft ,7 in |
11 ft ,5 in x 10 ft ,7 in |
|
Basement |
Bedroom |
10 ft ,9 in |
10 ft ,7 in |
10 ft ,9 in x 10 ft ,7 in |
|
Basement |
Laundry Room |
14 ft ,10 in |
10 ft ,9 in |
14 ft ,10 in x 10 ft ,9 in |
|
Main Level |
Living Room |
11 ft ,5 in |
14 ft ,8 in |
11 ft ,5 in x 14 ft ,8 in |
|
Main Level |
Dining Room |
8 ft ,1 in |
8 ft |
8 ft ,1 in x 8 ft |
|
Main Level |
Kitchen |
11 ft ,5 in |
9 ft ,10 in |
11 ft ,5 in x 9 ft ,10 in |
|
Main Level |
Sunroom |
14 ft ,10 in |
7 ft ,1 in |
14 ft ,10 in x 7 ft ,1 in |
|
Main Level |
4pc Bathroom |
|
|
Measurements not available |
|
Main Level |
Bedroom |
11 ft ,5 in |
9 ft ,11 in |
11 ft ,5 in x 9 ft ,11 in |
|
Main Level |
Bedroom |
7 ft ,11 in |
9 ft |
7 ft ,11 in x 9 ft |
|
Main Level |
Bedroom |
11 ft ,2 in |
8 ft |
11 ft ,2 in x 8 ft |
https://www.realtor.ca/real-estate/28296412/1918-wiggins-avenue-s-saskatoon-adelaidechurchill














































