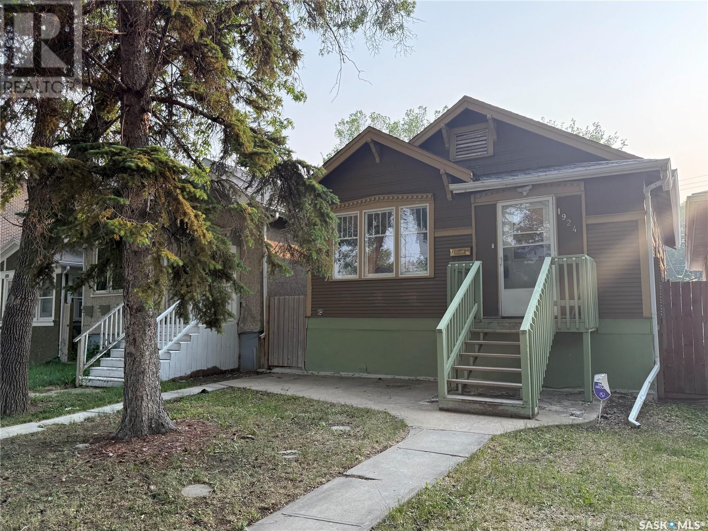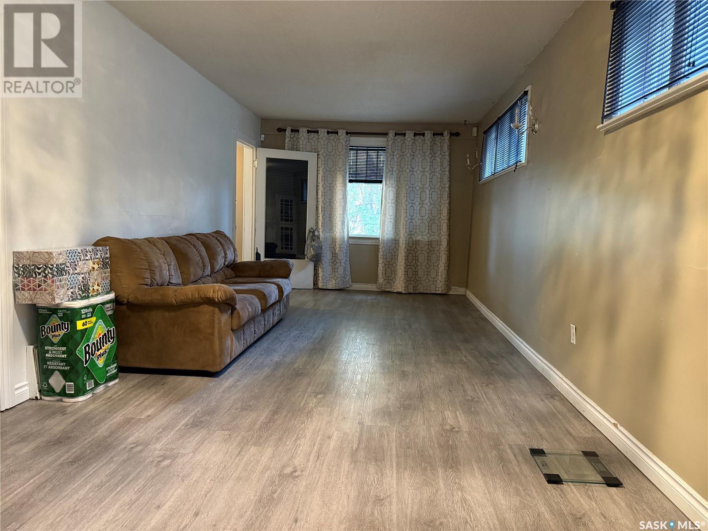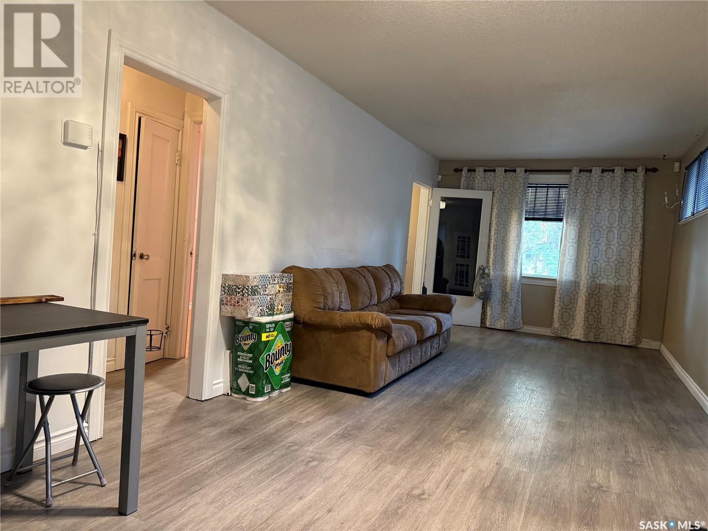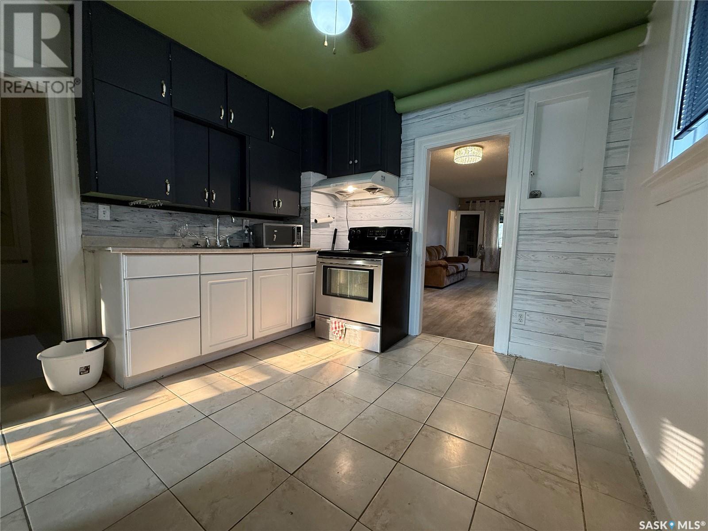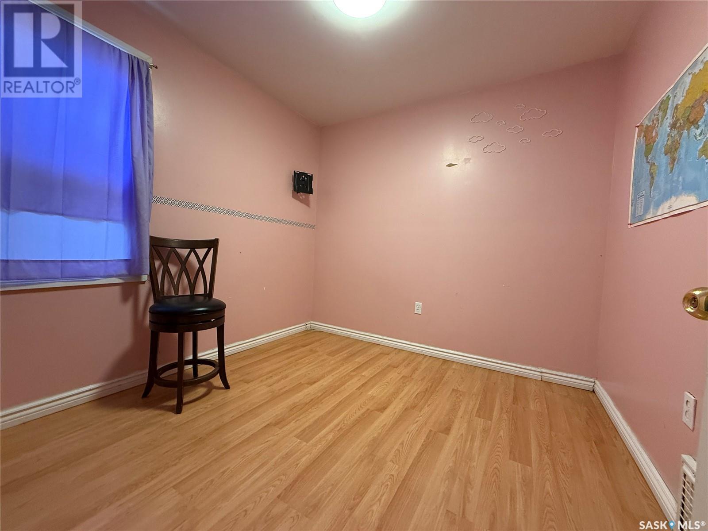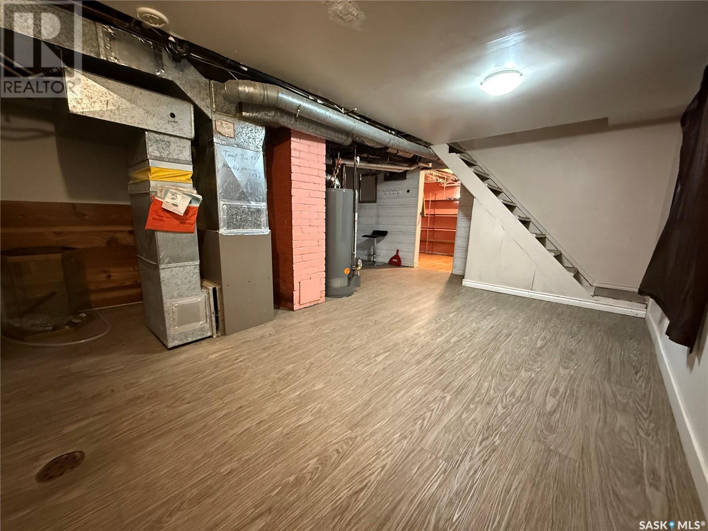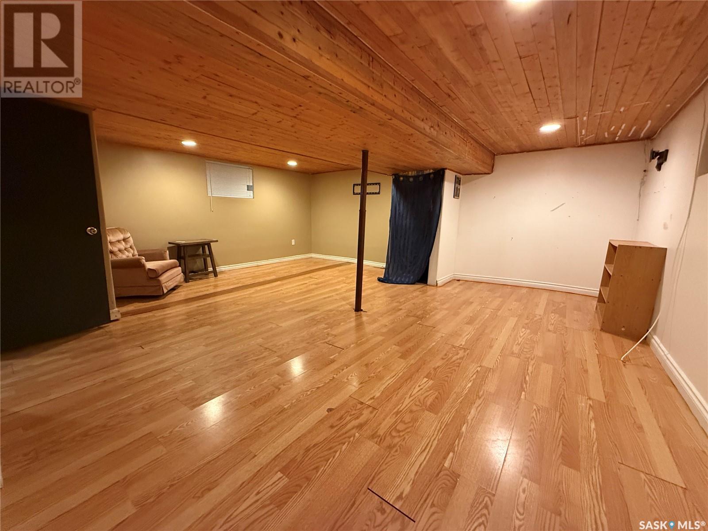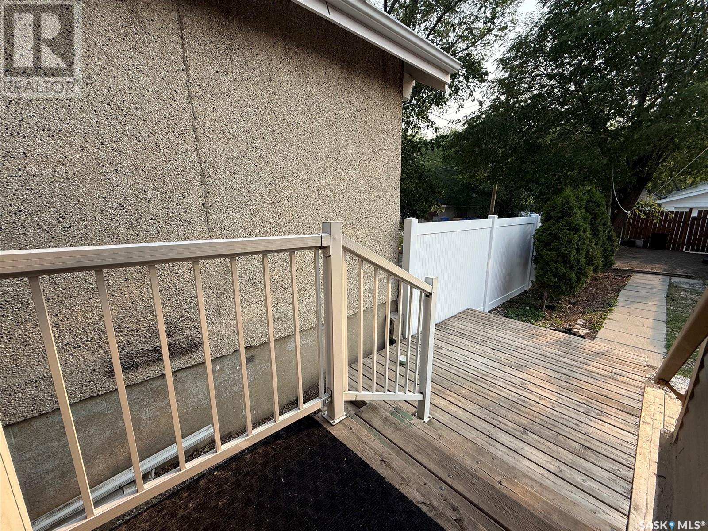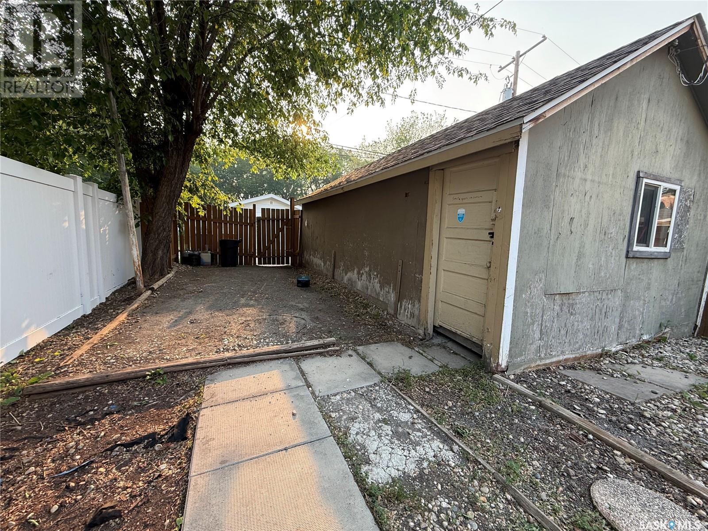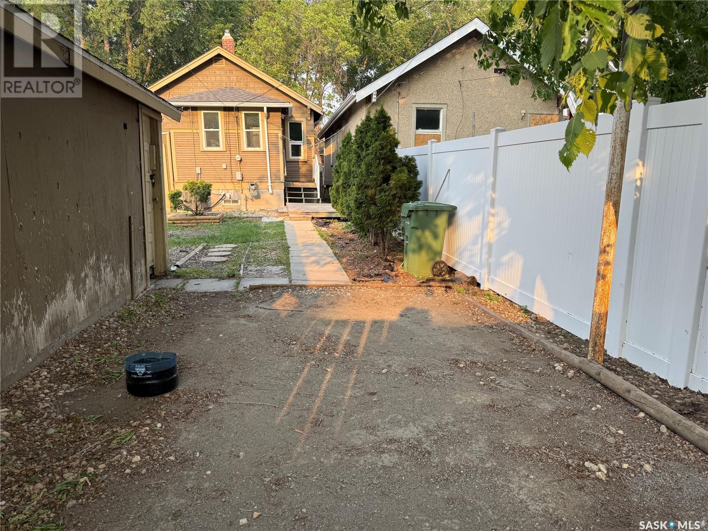3 Bedroom
2 Bathroom
804 sqft
Bungalow
Central Air Conditioning
Lawn
$169,900
Located just a five-minute walk to downtown and only 100 meters from Victory Avenue, this meticulously maintained 2-bedroom, 2-bathroom home offers excellent value. It features a single garage with lane access and has seen numerous updates over the past 15 years, including blown-in insulation, newer drywall in most rooms, PVC windows on the main and basement levels, remodeled bathrooms on both floors, a newly renovated front and back porch, a newly added basement bonus room, brand new basement washroom, updated flooring throughout, fresh interior and exterior paint, new storm windows, a beautifully landscaped backyard, a spacious patio, a newer high-efficiency furnace, water heater, shingles, and an attached storage shed. Perfect for a young family or professional seeking a yard and convenient city-center access. (id:43042)
Property Details
|
MLS® Number
|
SK009197 |
|
Property Type
|
Single Family |
|
Neigbourhood
|
General Hospital |
|
Features
|
Lane, Rectangular |
|
Structure
|
Deck |
Building
|
Bathroom Total
|
2 |
|
Bedrooms Total
|
3 |
|
Appliances
|
Washer, Refrigerator, Dryer, Microwave, Window Coverings, Hood Fan, Stove |
|
Architectural Style
|
Bungalow |
|
Basement Development
|
Finished |
|
Basement Type
|
Full (finished) |
|
Constructed Date
|
1929 |
|
Cooling Type
|
Central Air Conditioning |
|
Heating Fuel
|
Natural Gas |
|
Stories Total
|
1 |
|
Size Interior
|
804 Sqft |
|
Type
|
House |
Parking
|
Detached Garage
|
|
|
Covered
|
|
|
Parking Space(s)
|
1 |
Land
|
Acreage
|
No |
|
Fence Type
|
Fence |
|
Landscape Features
|
Lawn |
|
Size Irregular
|
3125.00 |
|
Size Total
|
3125 Sqft |
|
Size Total Text
|
3125 Sqft |
Rooms
| Level |
Type |
Length |
Width |
Dimensions |
|
Basement |
Bedroom |
11 ft ,6 in |
16 ft ,2 in |
11 ft ,6 in x 16 ft ,2 in |
|
Basement |
Other |
10 ft ,8 in |
15 ft ,2 in |
10 ft ,8 in x 15 ft ,2 in |
|
Basement |
3pc Bathroom |
|
|
Measurements not available |
|
Main Level |
Living Room |
10 ft ,4 in |
22 ft ,8 in |
10 ft ,4 in x 22 ft ,8 in |
|
Main Level |
Kitchen |
7 ft ,6 in |
9 ft ,1 in |
7 ft ,6 in x 9 ft ,1 in |
|
Main Level |
Bedroom |
9 ft |
9 ft ,2 in |
9 ft x 9 ft ,2 in |
|
Main Level |
Bedroom |
9 ft |
9 ft ,4 in |
9 ft x 9 ft ,4 in |
|
Main Level |
4pc Bathroom |
|
|
Measurements not available |
|
Main Level |
Other |
10 ft ,7 in |
9 ft ,5 in |
10 ft ,7 in x 9 ft ,5 in |
https://www.realtor.ca/real-estate/28454714/1924-quebec-street-regina-general-hospital



