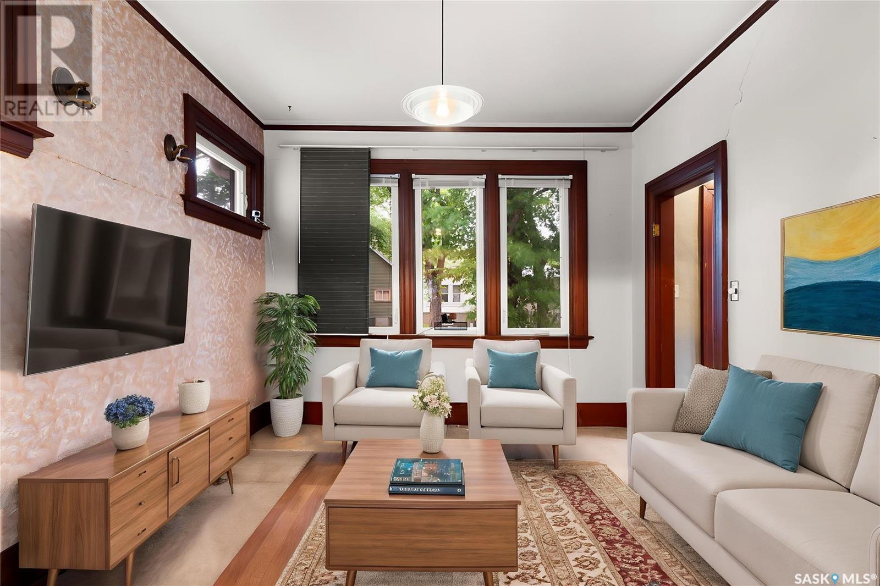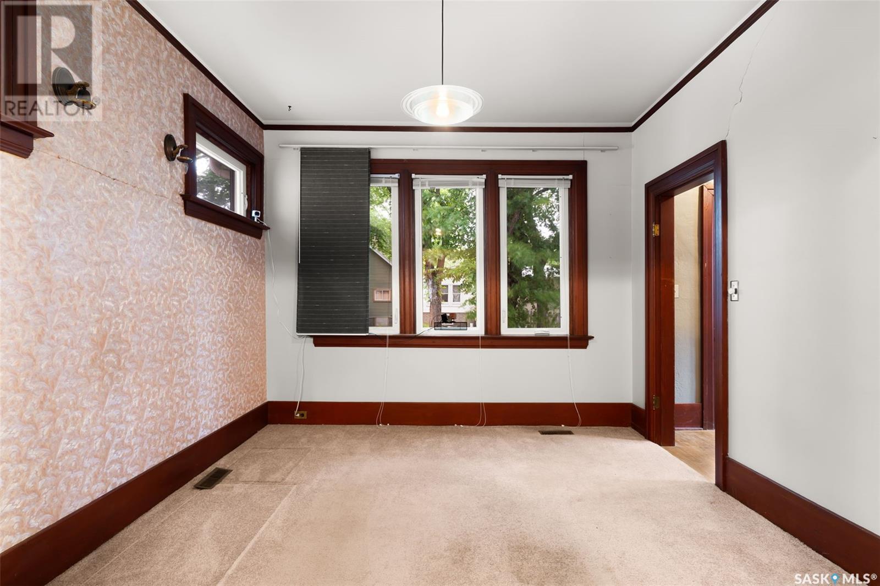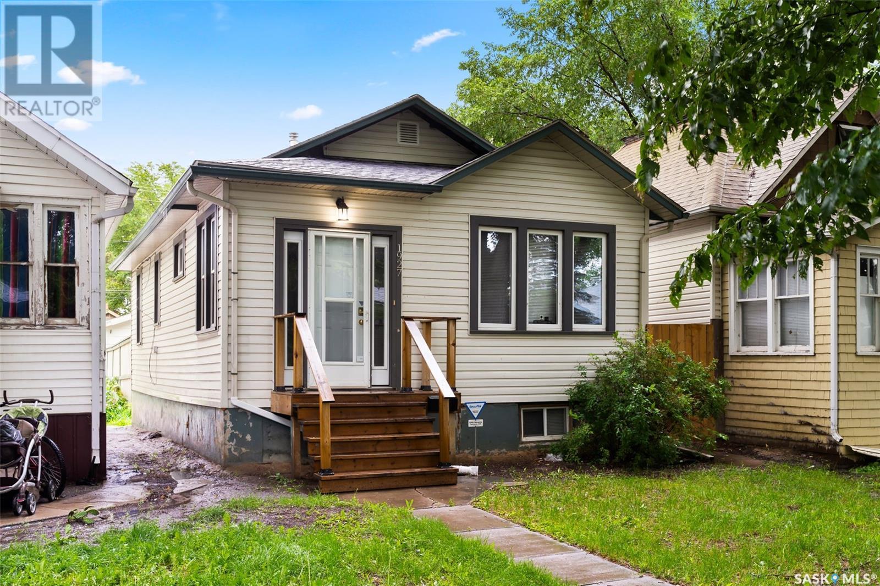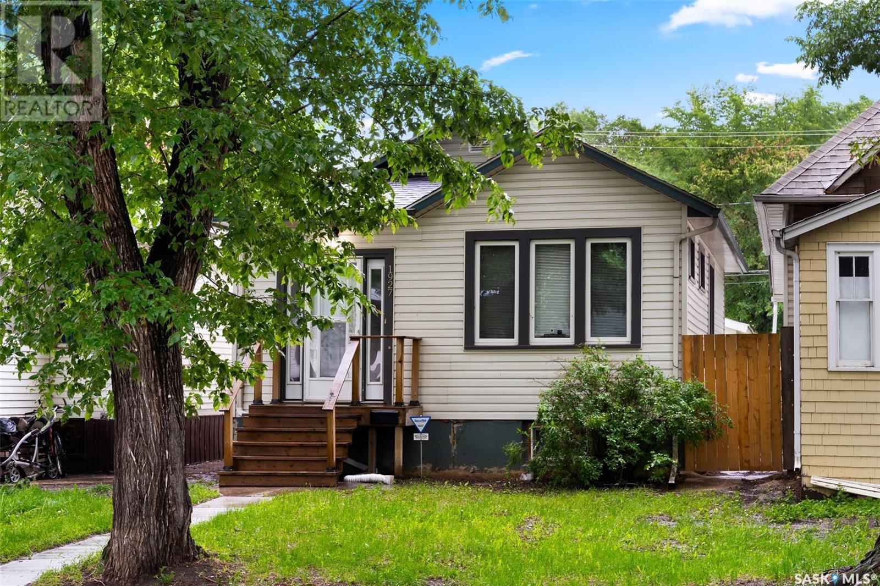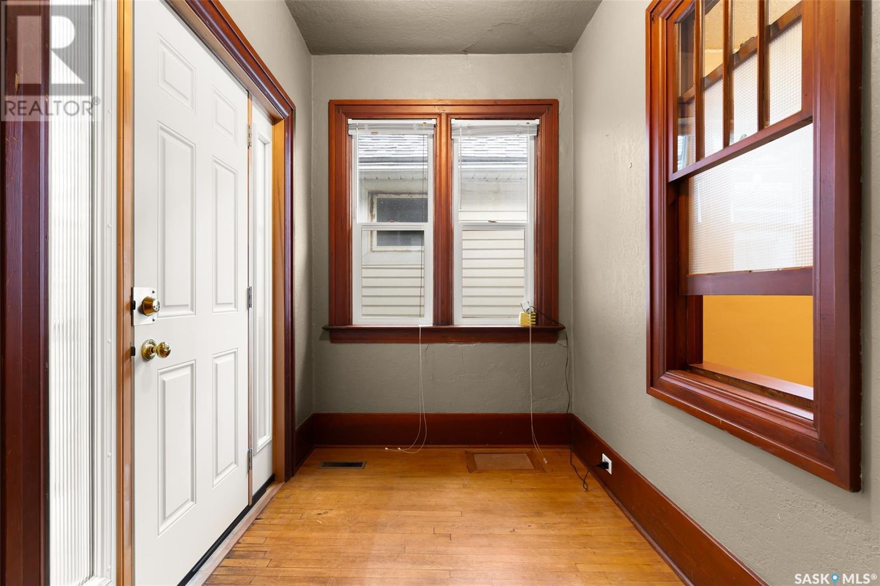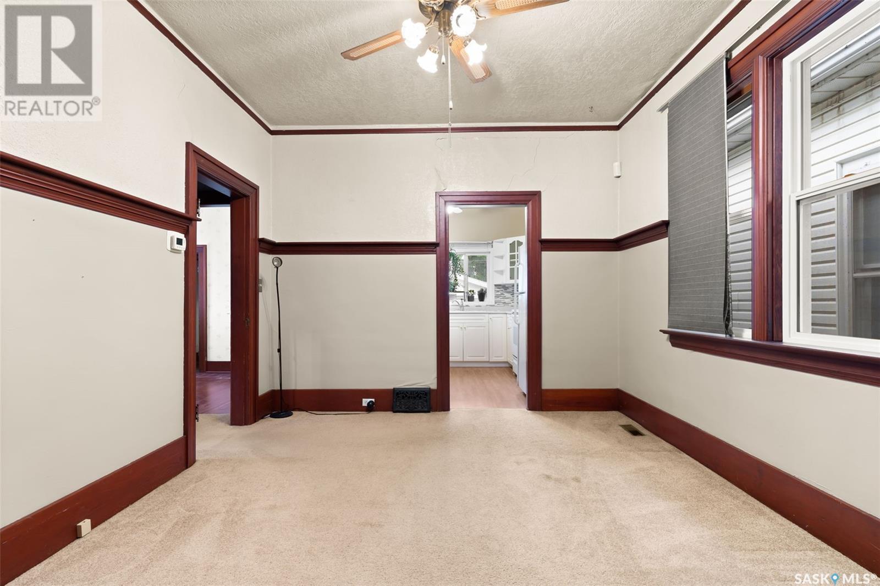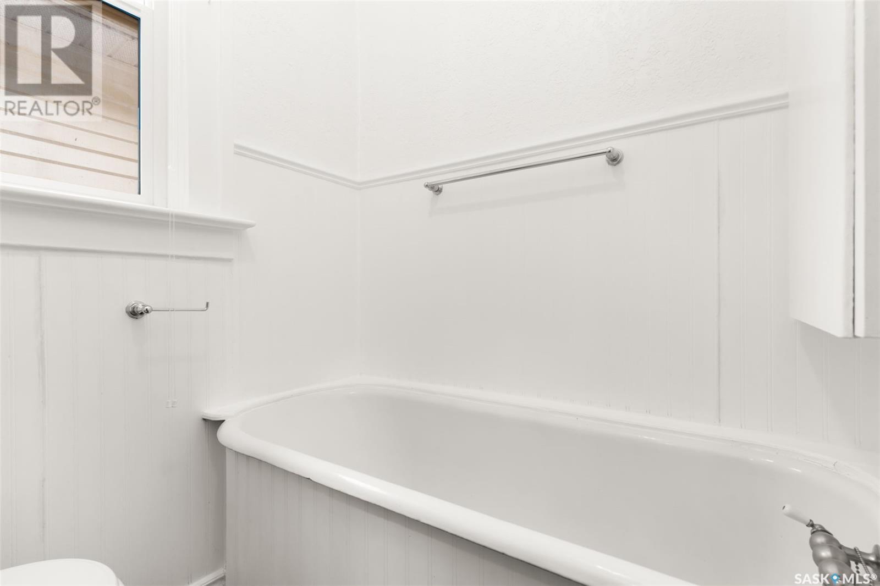2 Bedroom
1 Bathroom
756 sqft
Bungalow
Forced Air
Lawn
$129,900
Charming, Updated Character Home in Prime Location – Perfect for First-Time Buyers or Investors! Welcome to 1927 Montreal Street – a lovingly maintained home full of character and modern upgrades. Whether you're a first-time buyer or an investor, this property is move-in ready and offers exceptional value. Over the years, this home has seen numerous significant updates that add peace of mind and comfort, including: 2011 – New energy-efficient windows, front door with sidelights, and high-efficiency furnace 2016 – New sewer line from house to city connection with backflow valve 2022 – New shingles on both the home and garage 2024 – New secondary heat exchanger in the furnace and upgraded plumbing stack from attic to basement floor. Pride of ownership shines throughout. Inside, you'll find a cozy main floor featuring 2 spacious bedrooms, 1 full bathroom, and ample living and dining areas, perfect for relaxing or entertaining. The bright kitchen, complete with classic white cabinetry, overlooks a xeriscaped, fully fenced backyard – ideal for low-maintenance outdoor living. Character lovers will appreciate the original wood trim, charming built-in display dividers, and thoughtful details throughout. The unfinished basement is a blank canvas, ready for your personal touch – envision a second living area, games room, or home gym. It also features a laundry space, built-in cedar sauna, and a separate cedar shower – your own private spa retreat. Rounding out the home is a fully insulated double detached garage, offering both comfort and convenience year-round. Located close to everything: Thomson Community School, Maple Leaf Outdoor Pool, the beloved Milky Way Ice Cream Shop, Ukrainian Co-op, and all downtown amenities including Cornwall Centre shopping. Don’t miss out on this unique opportunity! Contact your agent today to schedule a private showing and make this charming home yours. (id:43042)
Property Details
|
MLS® Number
|
SK003696 |
|
Property Type
|
Single Family |
|
Neigbourhood
|
General Hospital |
|
Features
|
Sump Pump |
|
Structure
|
Deck |
Building
|
Bathroom Total
|
1 |
|
Bedrooms Total
|
2 |
|
Appliances
|
Washer, Refrigerator, Dryer, Alarm System, Window Coverings, Garage Door Opener Remote(s), Stove |
|
Architectural Style
|
Bungalow |
|
Basement Development
|
Partially Finished |
|
Basement Type
|
Full (partially Finished) |
|
Constructed Date
|
1928 |
|
Fire Protection
|
Alarm System |
|
Heating Fuel
|
Natural Gas |
|
Heating Type
|
Forced Air |
|
Stories Total
|
1 |
|
Size Interior
|
756 Sqft |
|
Type
|
House |
Parking
|
Detached Garage
|
|
|
Parking Space(s)
|
2 |
Land
|
Acreage
|
No |
|
Fence Type
|
Fence |
|
Landscape Features
|
Lawn |
|
Size Irregular
|
3123.00 |
|
Size Total
|
3123 Sqft |
|
Size Total Text
|
3123 Sqft |
Rooms
| Level |
Type |
Length |
Width |
Dimensions |
|
Basement |
Other |
|
|
x x x |
|
Basement |
Other |
|
|
x x x |
|
Basement |
Laundry Room |
7 ft ,4 in |
6 ft ,9 in |
7 ft ,4 in x 6 ft ,9 in |
|
Basement |
Other |
10 ft ,10 in |
8 ft ,8 in |
10 ft ,10 in x 8 ft ,8 in |
|
Main Level |
Bedroom |
8 ft ,8 in |
7 ft ,10 in |
8 ft ,8 in x 7 ft ,10 in |
|
Main Level |
Kitchen |
10 ft ,9 in |
10 ft ,8 in |
10 ft ,9 in x 10 ft ,8 in |
|
Main Level |
Mud Room |
6 ft ,3 in |
4 ft ,2 in |
6 ft ,3 in x 4 ft ,2 in |
|
Main Level |
Foyer |
8 ft ,9 in |
5 ft ,11 in |
8 ft ,9 in x 5 ft ,11 in |
|
Main Level |
Living Room |
11 ft ,9 in |
10 ft ,9 in |
11 ft ,9 in x 10 ft ,9 in |
|
Main Level |
Dining Room |
11 ft ,9 in |
10 ft ,9 in |
11 ft ,9 in x 10 ft ,9 in |
|
Main Level |
Bedroom |
9 ft ,1 in |
8 ft ,9 in |
9 ft ,1 in x 8 ft ,9 in |
|
Main Level |
3pc Bathroom |
5 ft ,6 in |
4 ft ,10 in |
5 ft ,6 in x 4 ft ,10 in |
https://www.realtor.ca/real-estate/28215523/1927-montreal-street-regina-general-hospital


