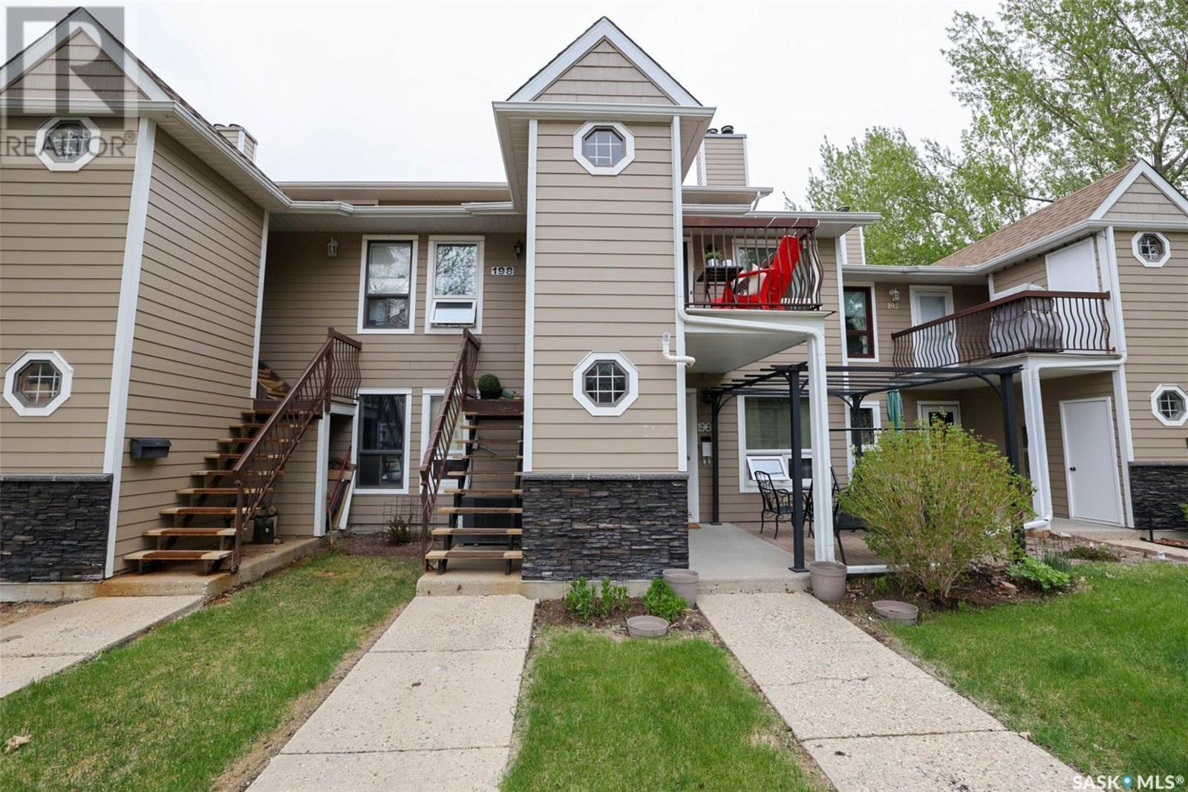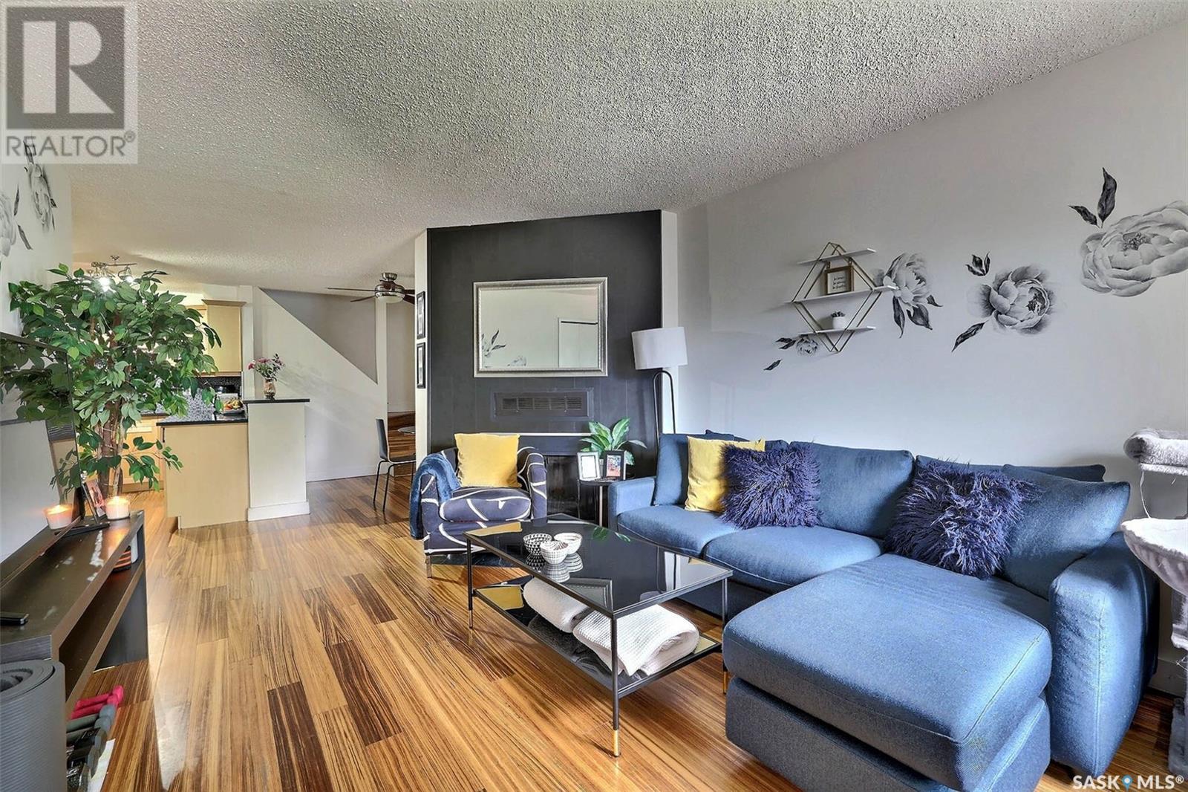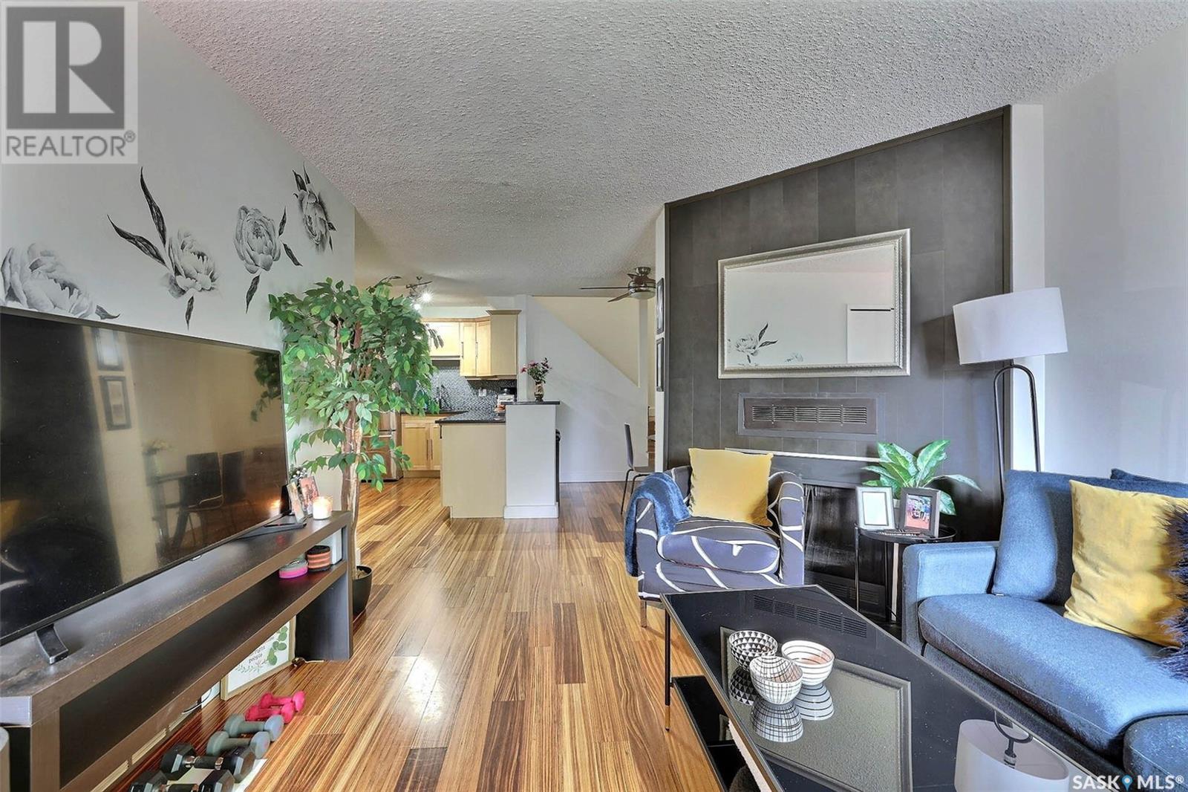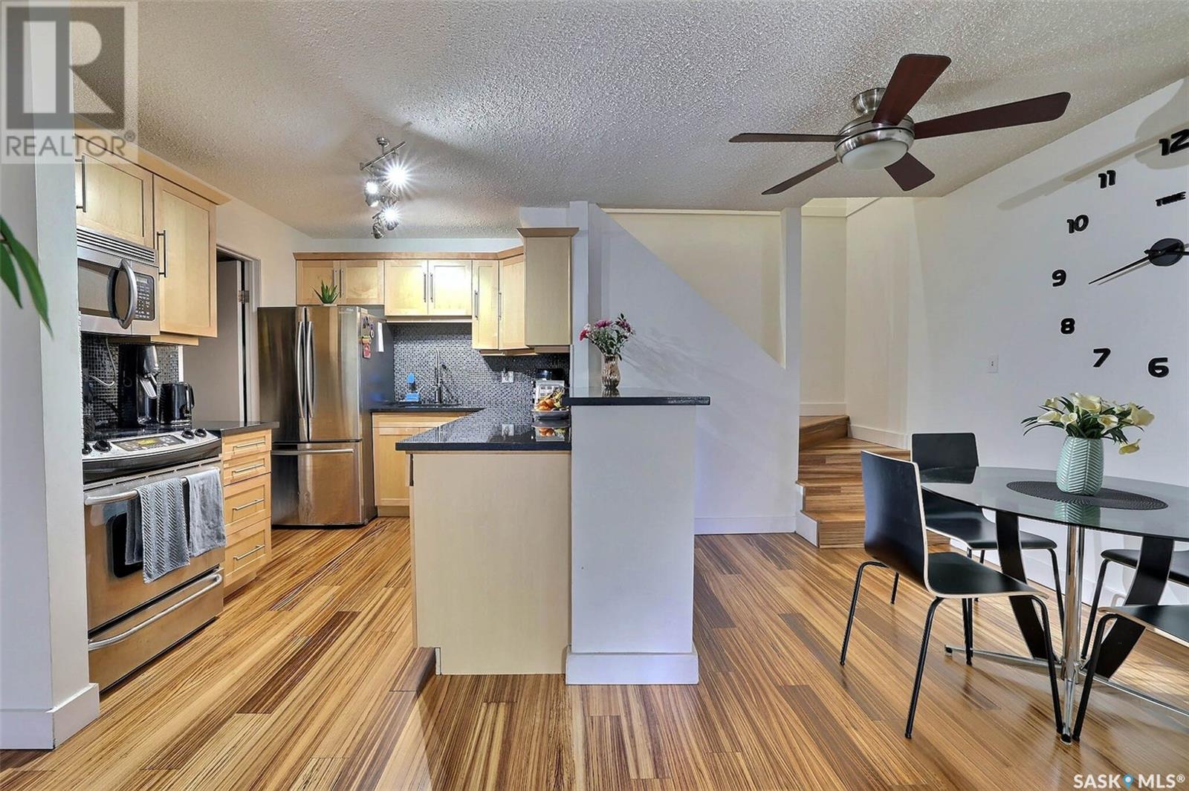198 Cedar Meadow Drive Regina, Saskatchewan S4X 3J6
$194,900Maintenance,
$347 Monthly
Maintenance,
$347 MonthlyWelcome to this beautifully maintained multi-level condo offering 3 bedrooms and 2 bathrooms, located in the desirable Lakewood. The main floor features a warm and inviting layout with durable zebra laminate flooring and a bright living room that flows into the dining area. The kitchen is a standout with rich maple cabinetry, granite countertops, undermount sink, stainless steel appliances and glass tile backsplash. As well as a convenient eating bar—perfect for casual meals or entertaining guests. A versatile main-floor bedroom, full bath and laundry room complete the main level. Upstairs, you'll find two generously sized bedrooms and a full 4-piece bathroom, providing separation and privacy for family or roommates. Other features include in-suite laundry, central air conditioning, a private balcony, and an electrified parking stall. Located in a well-managed complex, this home is close to parks, schools, transit, and all the north-end amenities. Absolute pleasure to show! (id:43042)
Property Details
| MLS® Number | SK006008 |
| Property Type | Single Family |
| Neigbourhood | Lakewood |
| Community Features | Pets Allowed With Restrictions |
| Features | Treed, Balcony |
Building
| Bathroom Total | 2 |
| Bedrooms Total | 3 |
| Appliances | Washer, Refrigerator, Dishwasher, Dryer, Stove |
| Architectural Style | Low Rise |
| Constructed Date | 1983 |
| Cooling Type | Central Air Conditioning |
| Heating Fuel | Natural Gas |
| Heating Type | Forced Air |
| Stories Total | 2 |
| Size Interior | 1104 Sqft |
| Type | Apartment |
Parking
| Other | |
| None | |
| Parking Space(s) | 1 |
Land
| Acreage | No |
| Landscape Features | Lawn |
| Size Irregular | 0.00 |
| Size Total | 0.00 |
| Size Total Text | 0.00 |
Rooms
| Level | Type | Length | Width | Dimensions |
|---|---|---|---|---|
| Second Level | Bedroom | 11 ft ,8 in | 9 ft ,2 in | 11 ft ,8 in x 9 ft ,2 in |
| Second Level | Bedroom | 12 ft | 9 ft ,9 in | 12 ft x 9 ft ,9 in |
| Second Level | 4pc Bathroom | Measurements not available | ||
| Main Level | Living Room | 15 ft ,10 in | 11 ft ,8 in | 15 ft ,10 in x 11 ft ,8 in |
| Main Level | Kitchen | 9 ft ,6 in | 7 ft ,6 in | 9 ft ,6 in x 7 ft ,6 in |
| Main Level | Dining Room | 7 ft ,2 in | 9 ft ,8 in | 7 ft ,2 in x 9 ft ,8 in |
| Main Level | Bedroom | 11 ft | 9 ft | 11 ft x 9 ft |
| Main Level | Laundry Room | 7 ft ,4 in | 6 ft ,10 in | 7 ft ,4 in x 6 ft ,10 in |
| Main Level | 4pc Bathroom | Measurements not available |
https://www.realtor.ca/real-estate/28316957/198-cedar-meadow-drive-regina-lakewood
Interested?
Contact us for more information
























