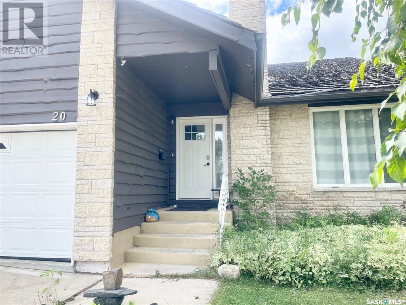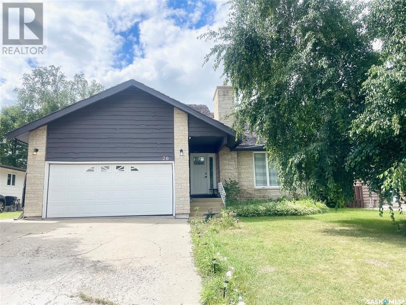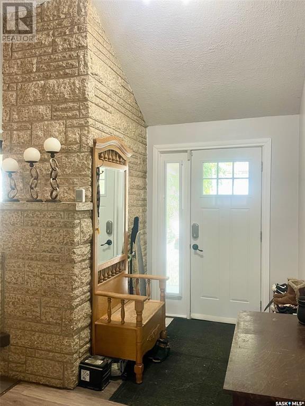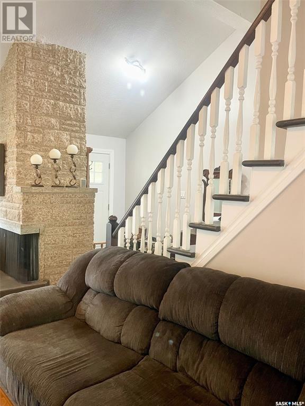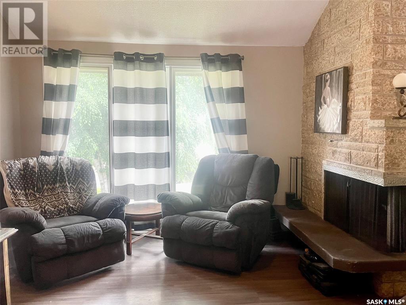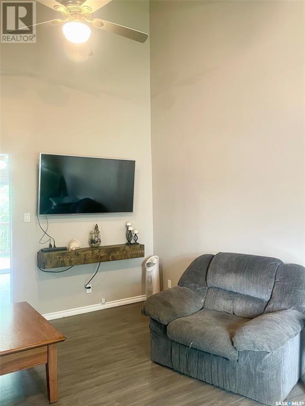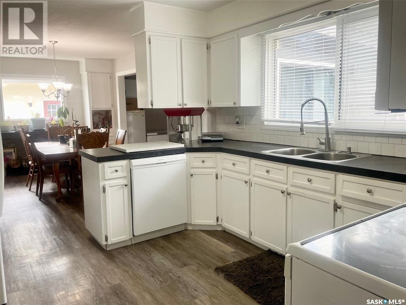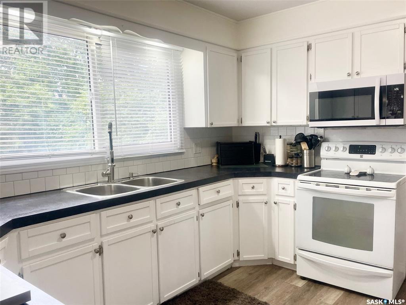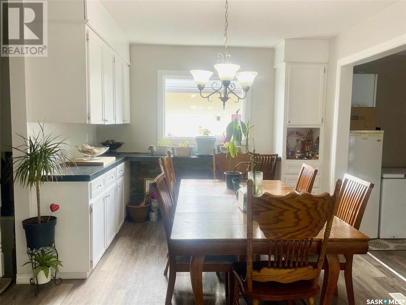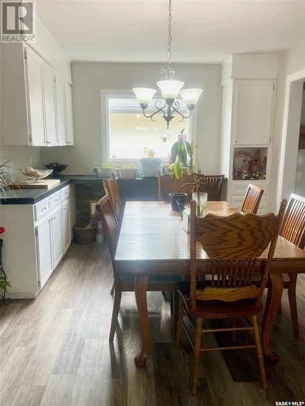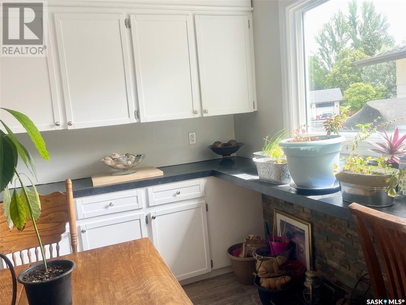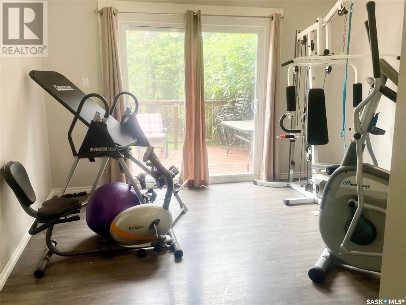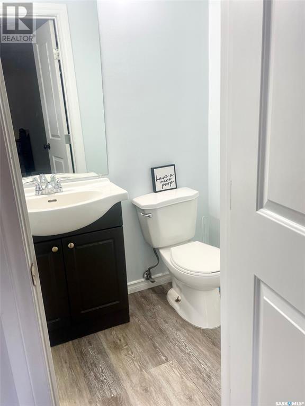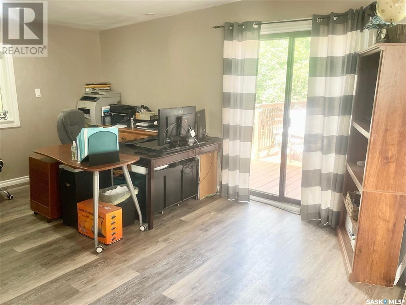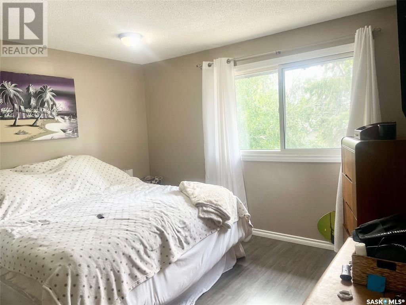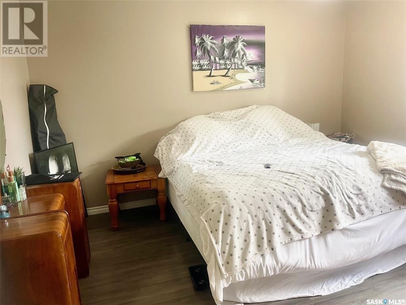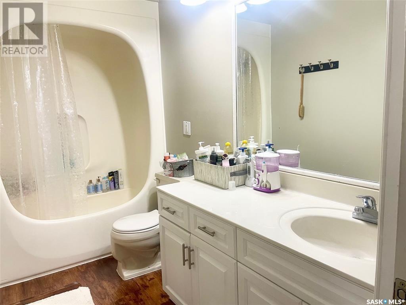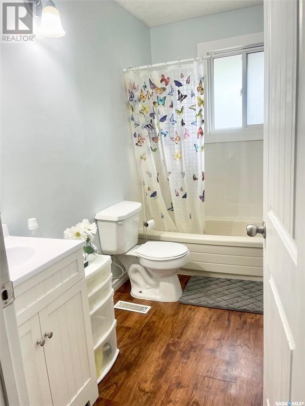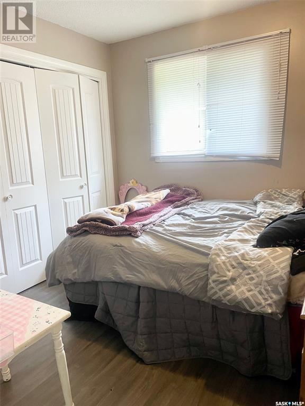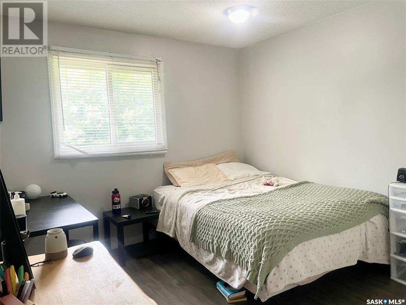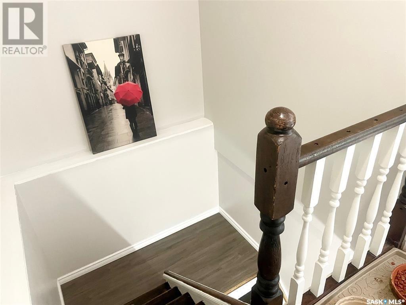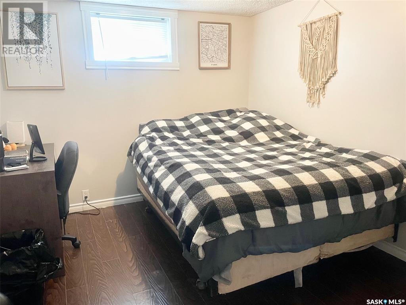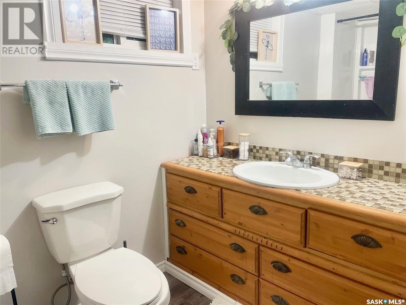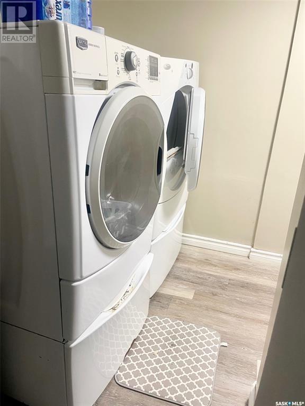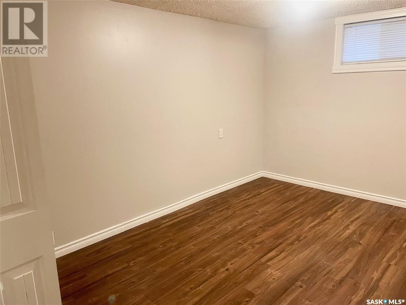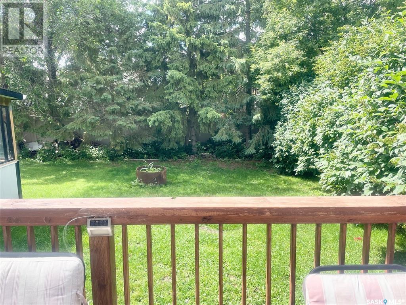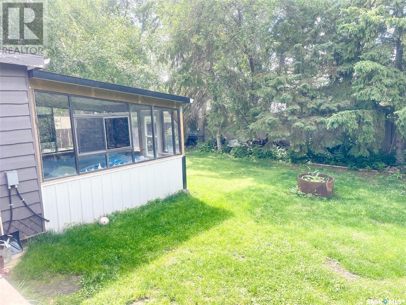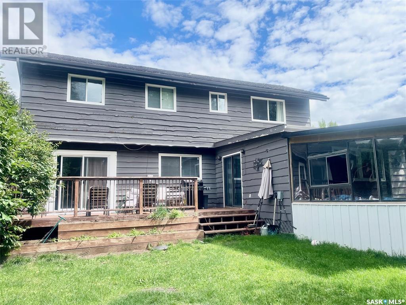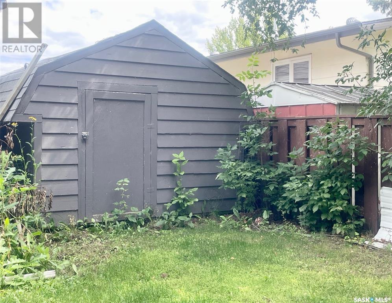5 Bedroom
3 Bathroom
1800 sqft
2 Level
Fireplace
Central Air Conditioning
Forced Air
Lawn, Underground Sprinkler
$379,000
Welcome to 20 Elmwood Place, a great 2 storey home in Silver Heights! This house offers a ton of living space on three completed levels. The main floor includes a gourmet kitchen with ample cabinet space, added cabinets in the eating area, and a formal dining room currently used as a workout space. The formal dining room can host many guests or your large family. There is a large family room that greets you as you enter the front door, with a wood burning fireplace, vaulted ceilings and a view of the second-floor stairwell. The back of the home features a large second living space, open to the eating area of the kitchen, and opens to the large back yard. A 2pc washroom and direct entry to the double garage complete the main level. The second level has 3 generous sized bedrooms and 2 full baths. The master bedroom has its own personal bathroom and a large walk-in closet. The basement is complete with two additional bedrooms a full bathroom with bathtub, as well as a great entertaining family room, laundry room and storage rooms. The back yard is private, fenced and has mature trees for privacy. The hot tub is outside under a gazebo. Many updates to the home over the past several years include flooring, windows, bathroom upgrades, etc. There are numerous young families on this quiet cul-de-sac. Come view for yourself this home that must be seen to fully appreciate! (id:43042)
Property Details
|
MLS® Number
|
SK005029 |
|
Property Type
|
Single Family |
|
Features
|
Rectangular, Sump Pump |
|
Structure
|
Deck |
Building
|
Bathroom Total
|
3 |
|
Bedrooms Total
|
5 |
|
Appliances
|
Washer, Refrigerator, Dishwasher, Dryer, Microwave, Alarm System, Garburator, Window Coverings, Garage Door Opener Remote(s), Storage Shed, Stove |
|
Architectural Style
|
2 Level |
|
Basement Development
|
Finished |
|
Basement Type
|
Full (finished) |
|
Constructed Date
|
1978 |
|
Cooling Type
|
Central Air Conditioning |
|
Fire Protection
|
Alarm System |
|
Fireplace Fuel
|
Gas,wood |
|
Fireplace Present
|
Yes |
|
Fireplace Type
|
Conventional,conventional |
|
Heating Fuel
|
Natural Gas |
|
Heating Type
|
Forced Air |
|
Stories Total
|
2 |
|
Size Interior
|
1800 Sqft |
|
Type
|
House |
Parking
|
Attached Garage
|
|
|
Parking Space(s)
|
4 |
Land
|
Acreage
|
No |
|
Fence Type
|
Fence |
|
Landscape Features
|
Lawn, Underground Sprinkler |
|
Size Irregular
|
0.18 |
|
Size Total
|
0.18 Ac |
|
Size Total Text
|
0.18 Ac |
Rooms
| Level |
Type |
Length |
Width |
Dimensions |
|
Second Level |
Primary Bedroom |
|
12 ft |
Measurements not available x 12 ft |
|
Second Level |
4pc Ensuite Bath |
10 ft |
|
10 ft x Measurements not available |
|
Second Level |
Bedroom |
|
10 ft |
Measurements not available x 10 ft |
|
Second Level |
Bedroom |
|
8 ft |
Measurements not available x 8 ft |
|
Second Level |
4pc Bathroom |
|
5 ft |
Measurements not available x 5 ft |
|
Basement |
Other |
16 ft |
10 ft |
16 ft x 10 ft |
|
Basement |
4pc Bathroom |
|
|
8'9 x 5'5 |
|
Basement |
Bedroom |
|
|
10'5 x 9'6 |
|
Basement |
Bedroom |
|
9 ft |
Measurements not available x 9 ft |
|
Main Level |
Kitchen |
|
11 ft |
Measurements not available x 11 ft |
|
Main Level |
Dining Room |
15 ft |
10 ft |
15 ft x 10 ft |
|
Main Level |
Bonus Room |
15 ft |
15 ft |
15 ft x 15 ft |
|
Main Level |
Den |
|
11 ft |
Measurements not available x 11 ft |
|
Main Level |
Living Room |
|
12 ft |
Measurements not available x 12 ft |
|
Main Level |
Enclosed Porch |
10 ft |
4 ft |
10 ft x 4 ft |
https://www.realtor.ca/real-estate/28277032/20-elmwood-place-yorkton


