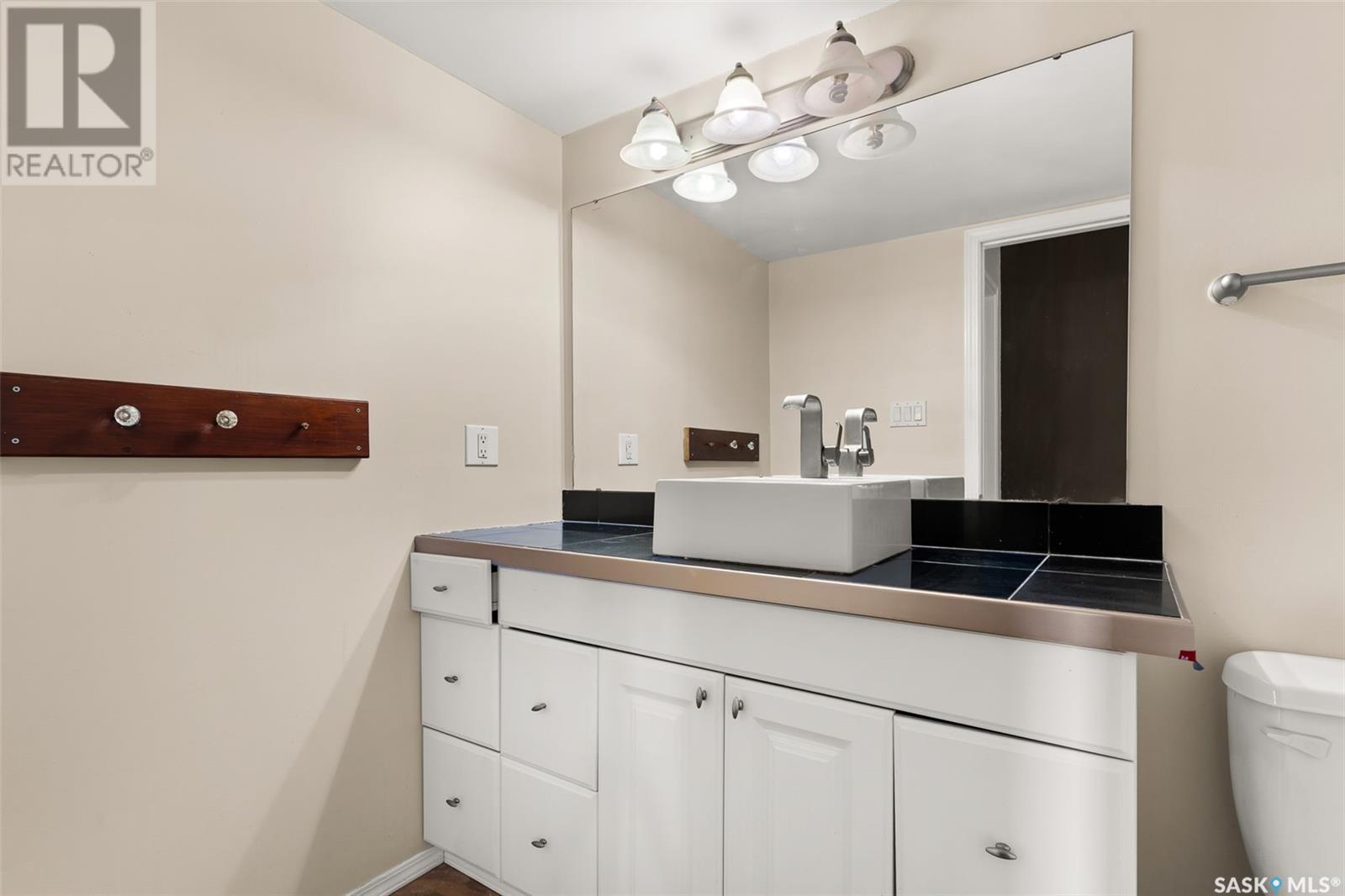201 2315 Mcintyre Street Regina, Saskatchewan S4P 3Y8
$149,900Maintenance,
$306.95 Monthly
Maintenance,
$306.95 MonthlyIf you're considering entering the housing market, this bright and inviting west-facing condo could be the perfect opportunity! Boasting 701 sq. feet of living space, this home offers an open-concept layout and balcony, providing extra space for relaxation or entertaining. The kitchen is well-equipped with ample counter and cabinetry space, plus a cozy eat-up bar. The living room opens directly to a private, covered west-facing balcony, ideal for enjoying a morning coffee or grilling on a warm prairie day. The spacious master bedroom is large and a serene space for unwinding. Completing this unit is a 4-piece bathroom and the added convenience of an in-suite laundry room. All appliances are included, along with one secure, electrified parking spot in the parkade. Located in the heart of downtown, this condo is just steps away from Wascana Park and offers easy access to shopping, dining, pubs, and many downtown offices—making it an ideal location for both convenience and lifestyle. The condo fee covers water, sewer, snow removal, exterior maintenance, garbage, common insurance, and reserve fund. Having been rented furnished over the past several years, this property presents an excellent rental opportunity as well. Larger furniture is negotiable for interested buyers (decor not included), making it a seamless transition for anyone looking to move in or invest in a turn-key rental property. (id:43042)
Property Details
| MLS® Number | SK002175 |
| Property Type | Single Family |
| Neigbourhood | Transition Area |
| Community Features | Pets Allowed With Restrictions |
| Features | Balcony |
Building
| Bathroom Total | 1 |
| Bedrooms Total | 1 |
| Appliances | Washer, Refrigerator, Dryer, Stove |
| Architectural Style | Low Rise |
| Constructed Date | 1981 |
| Cooling Type | Central Air Conditioning |
| Heating Fuel | Natural Gas |
| Heating Type | Forced Air |
| Size Interior | 701 Sqft |
| Type | Apartment |
Parking
| Covered | |
| Parking Space(s) | 1 |
Land
| Acreage | No |
| Size Irregular | 0.00 |
| Size Total | 0.00 |
| Size Total Text | 0.00 |
Rooms
| Level | Type | Length | Width | Dimensions |
|---|---|---|---|---|
| Main Level | Foyer | Measurements not available | ||
| Main Level | Living Room | 14 ft ,7 in | 12 ft ,11 in | 14 ft ,7 in x 12 ft ,11 in |
| Main Level | Kitchen | 9 ft ,9 in | 10 ft ,1 in | 9 ft ,9 in x 10 ft ,1 in |
| Main Level | Laundry Room | Measurements not available | ||
| Main Level | 4pc Bathroom | Measurements not available | ||
| Main Level | Primary Bedroom | 15 ft ,5 in | 10 ft ,9 in | 15 ft ,5 in x 10 ft ,9 in |
https://www.realtor.ca/real-estate/28143105/201-2315-mcintyre-street-regina-transition-area
Interested?
Contact us for more information






























